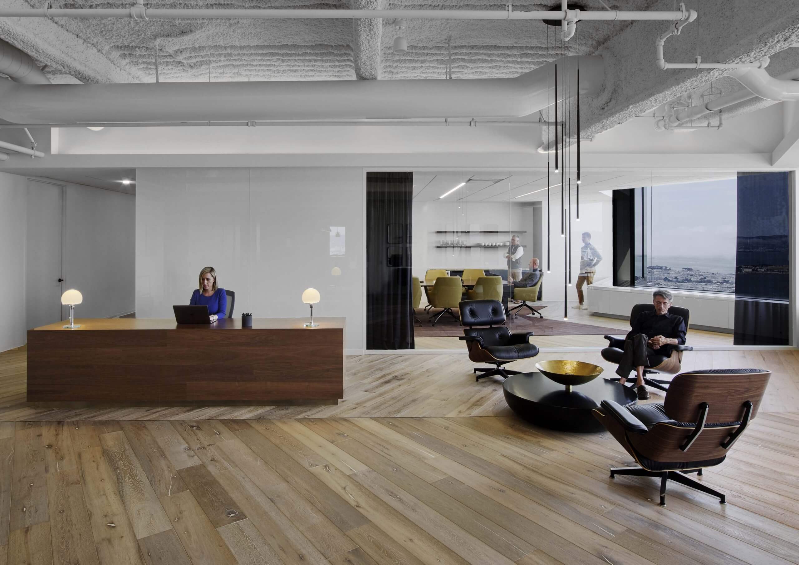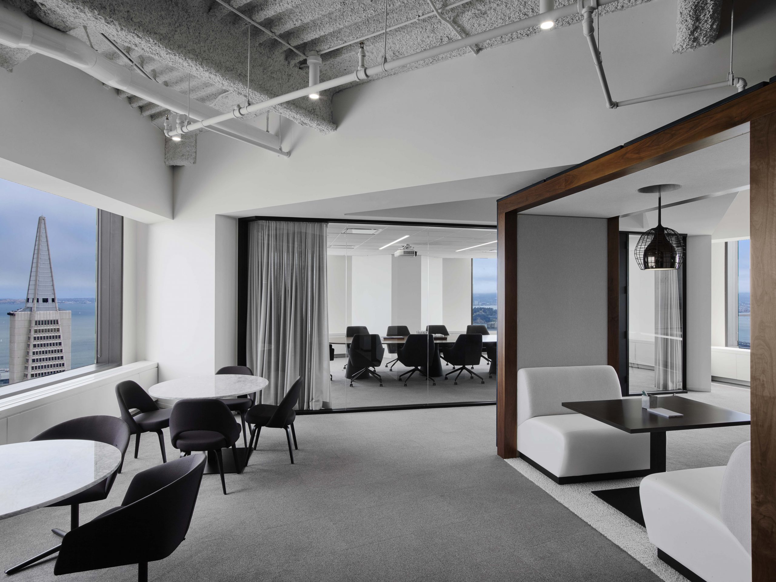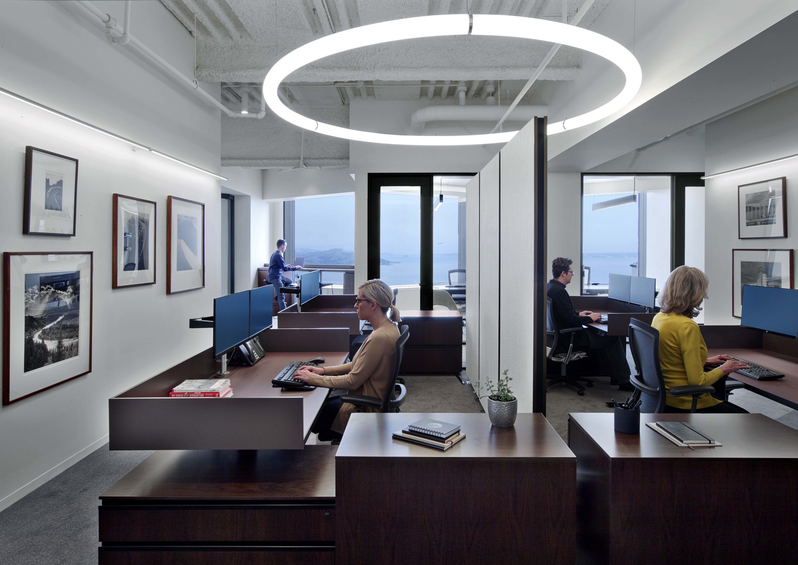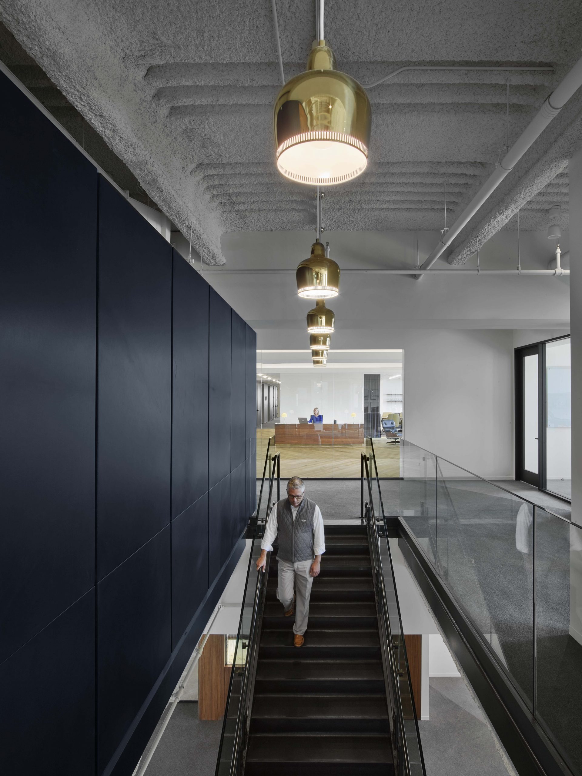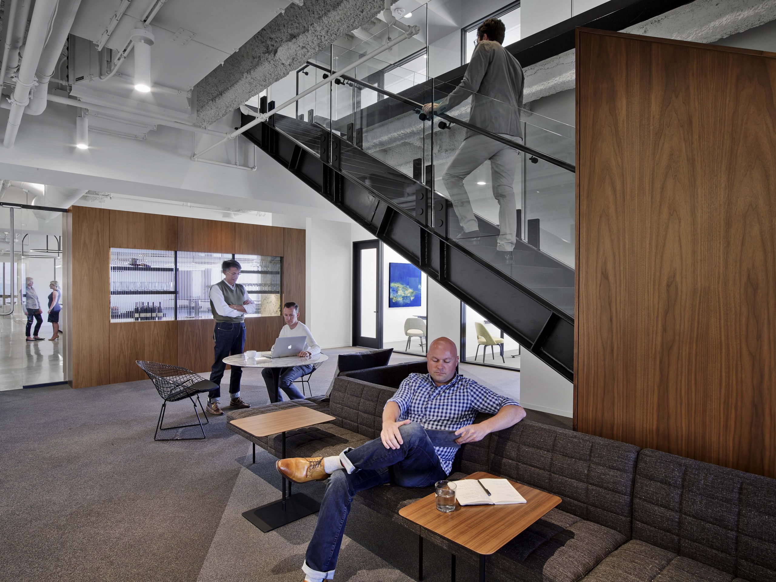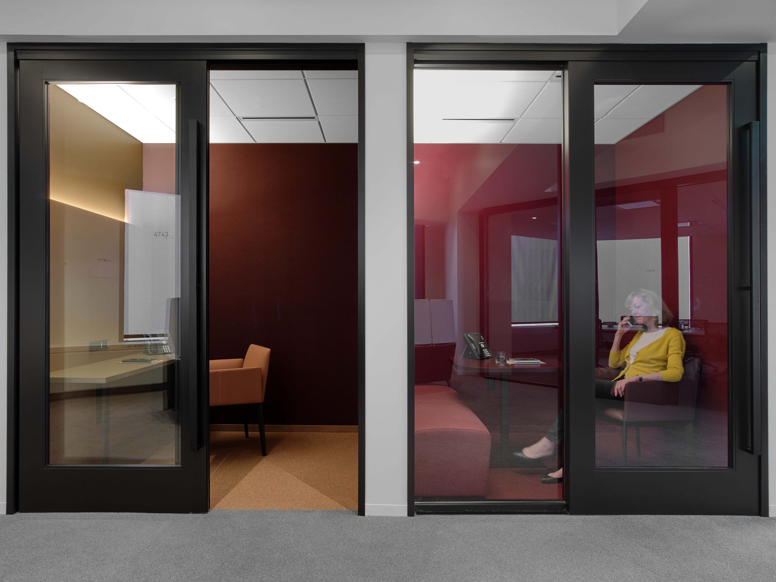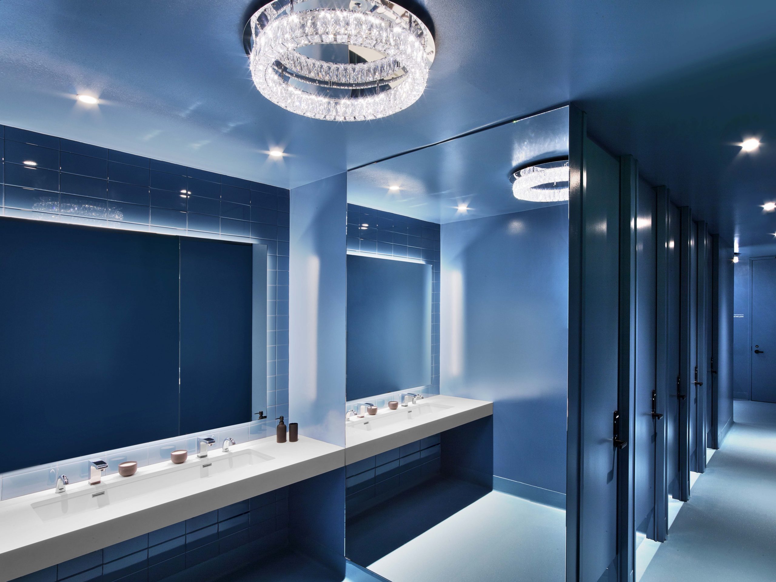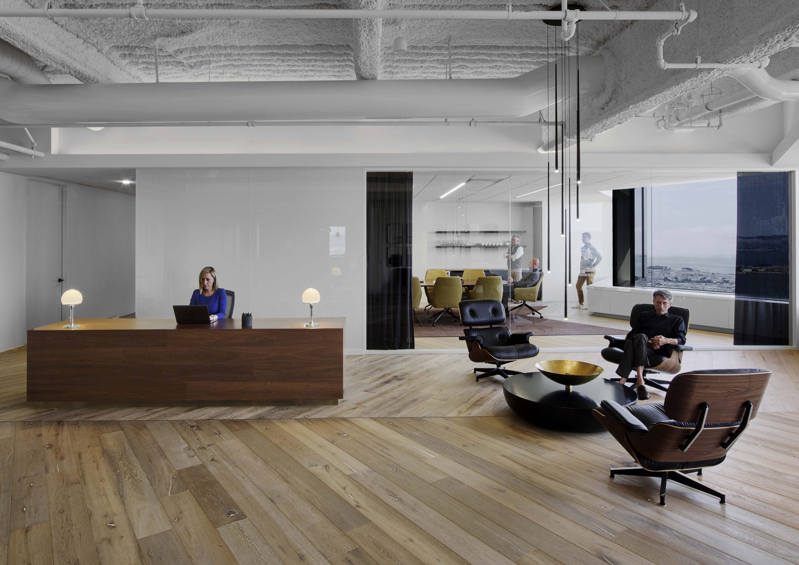BCCI completed construction of 54,000 square feet of office and conference space on the upper floors of 555 California Street for a global consulting firm. With the new build-out, the client made a shift from primarily private offices to a more open work environment. Having recently made the same shift in our own workspace, BCCI provided insight to help guide the client team and prepare for the new work environment.
In order to achieve the client’s desired budget for the improvements, BCCI teamed with the architect, electrical engineer, lighting designer, and electrical subcontractor to develop a cost-effective lighting package. BCCI also recommended refreshing an existing interconnecting staircase, in lieu of building a new one, thereby providing substantial cost savings.
The new office emphasizes flexibility and transparency – with abundant daylight, unobstructed sightlines, and the use of glass and modern materials – while also maintaining acoustic integrity to protect confidential and sensitive client information.
