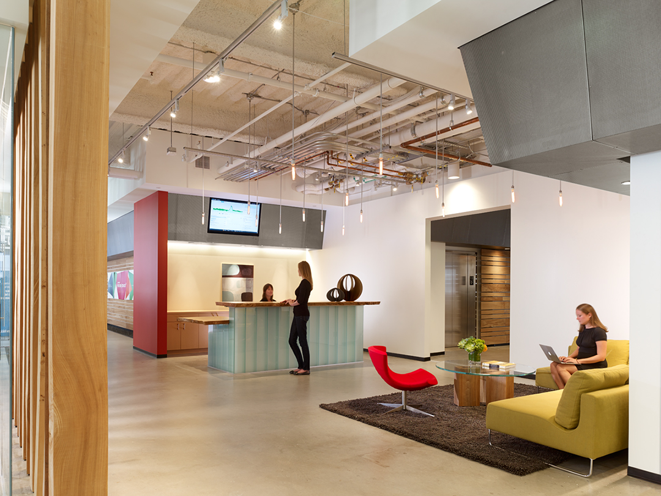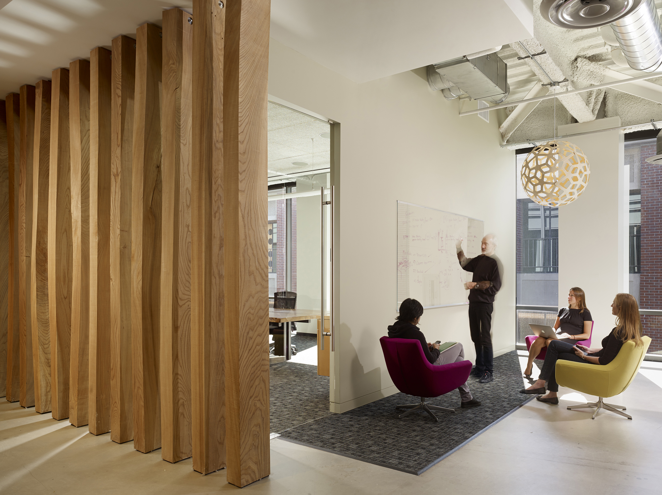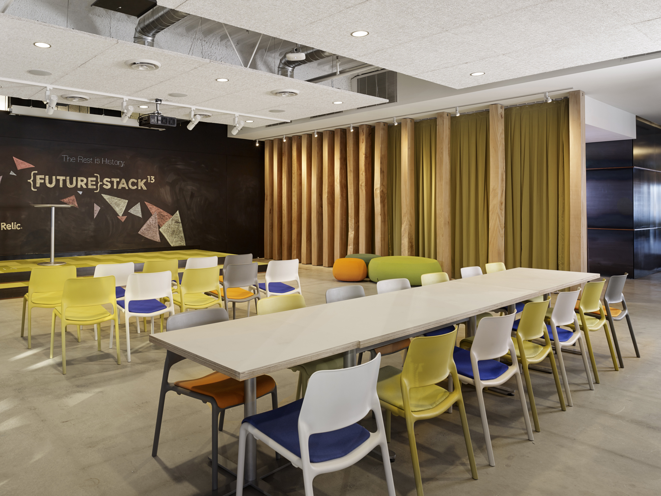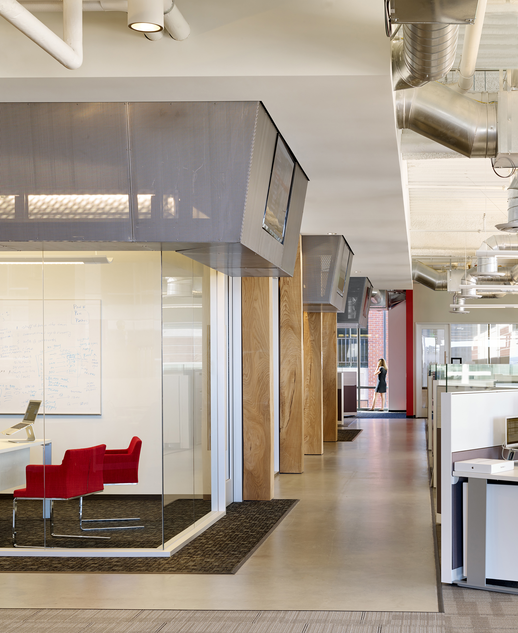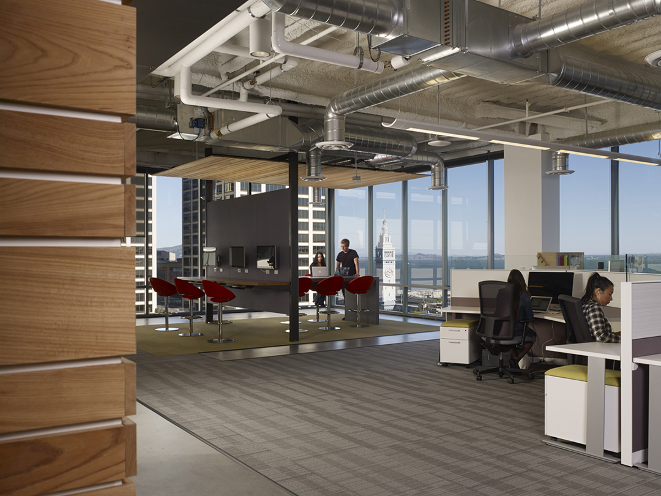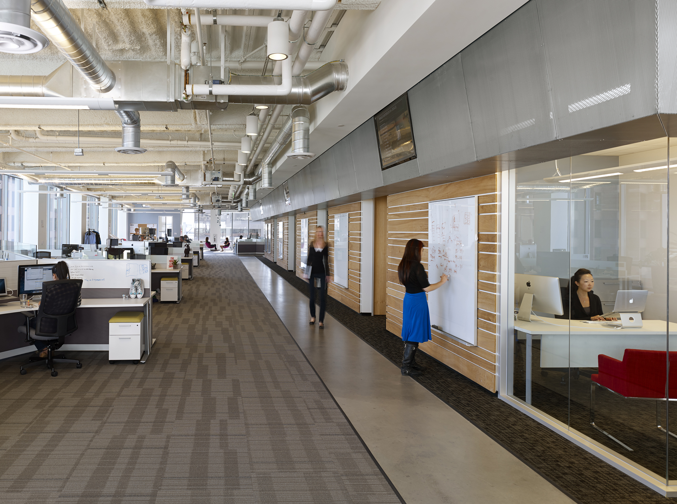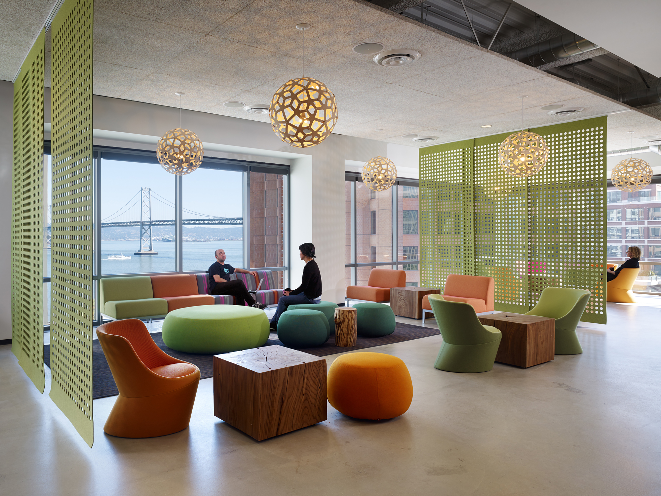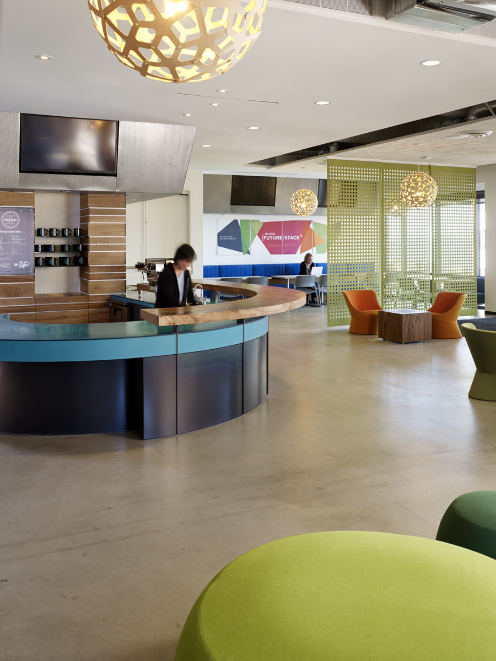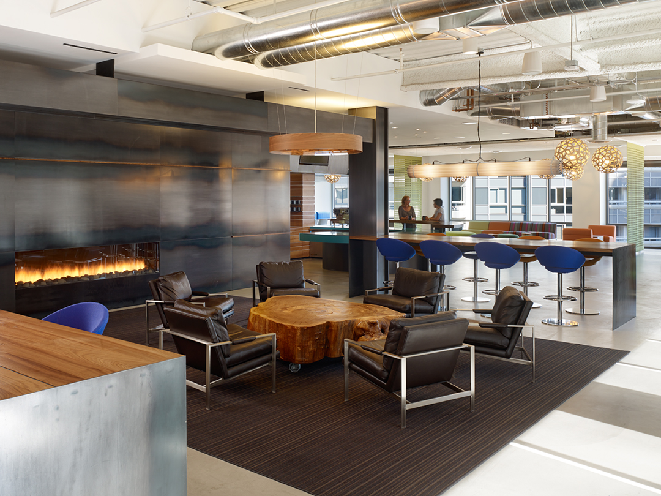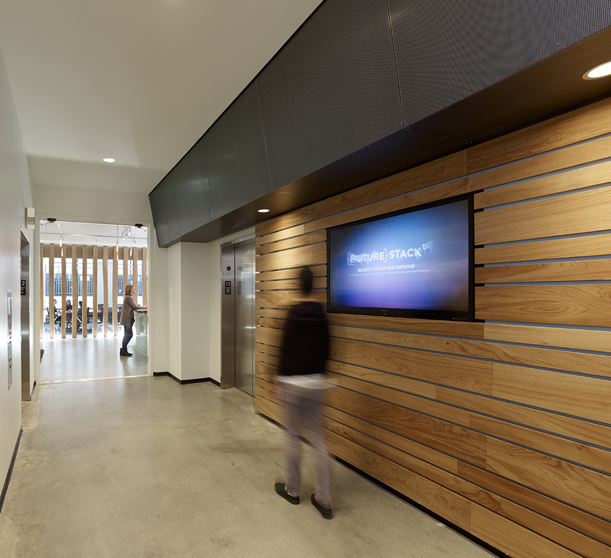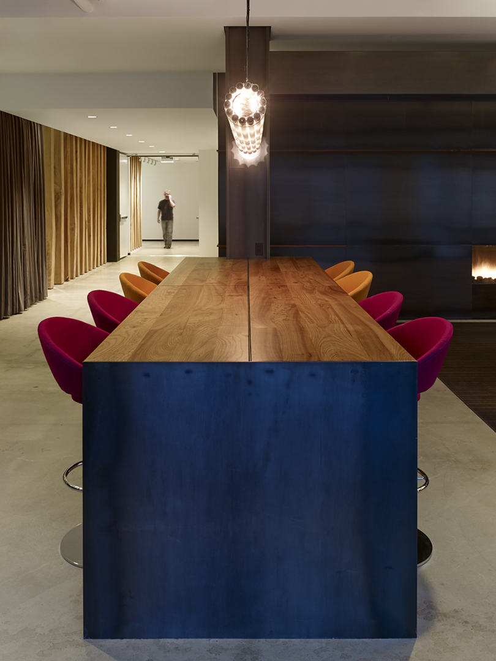BCCI Construction was hired as general contractor during preconstruction to assist with planning New Relic’s new San Francisco headquarters. Our client was seeking a unique, collaborative environment that represents the company’s brand and supports the company’s rapid growth. The project team worked together as design elements were refined concurrent with construction, keeping the project on schedule. The new space includes mostly open office seating with some private offices, small to large meeting rooms, open collaboration areas, private phone rooms, and a barista station. A large gas fireplace was craned into the building to create a unique lounge space. Original building features that were highlighted include reclaimed timber posts, slat walls, and perforated metal panel soffits. The build-out complies with updated CALGreen requirements, and the first phase was delivered with a zero punch list. BCCI subsequently completed an additional full-floor expansion with similar program and design elements.
