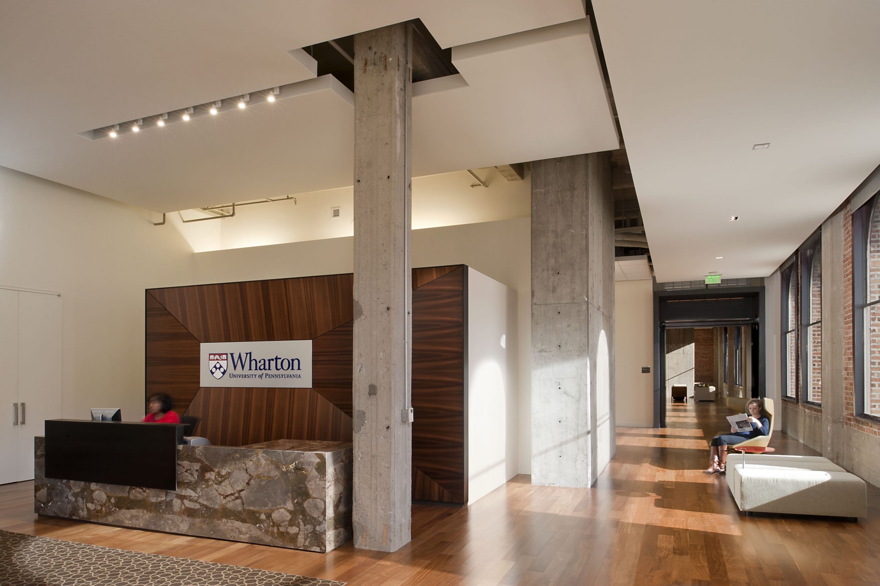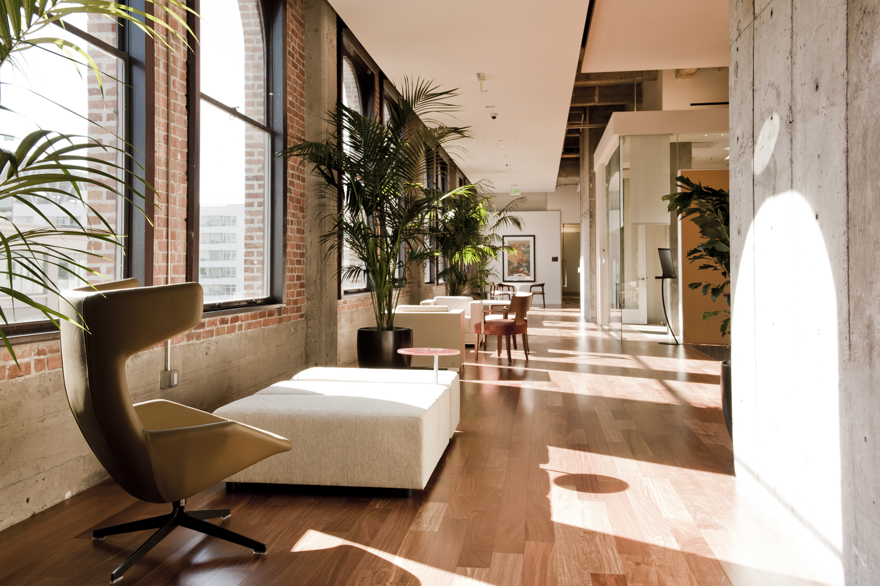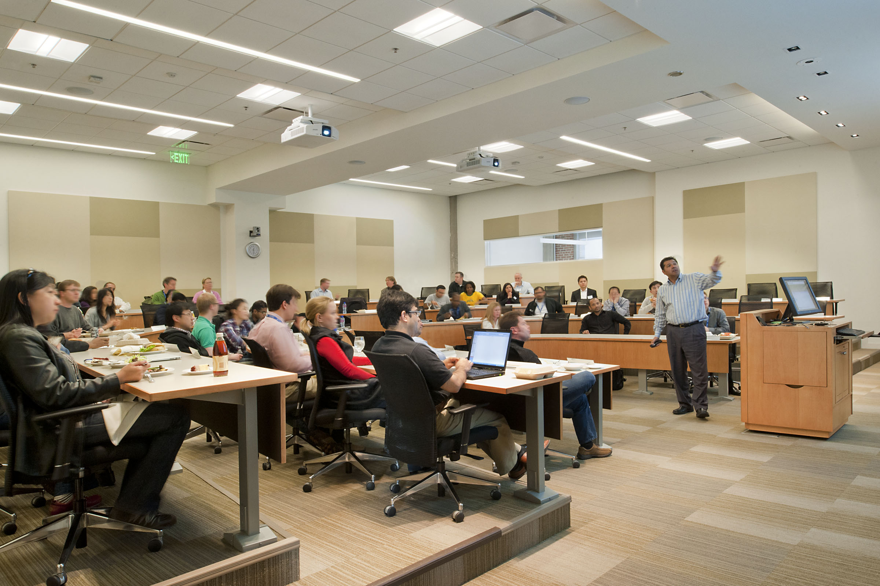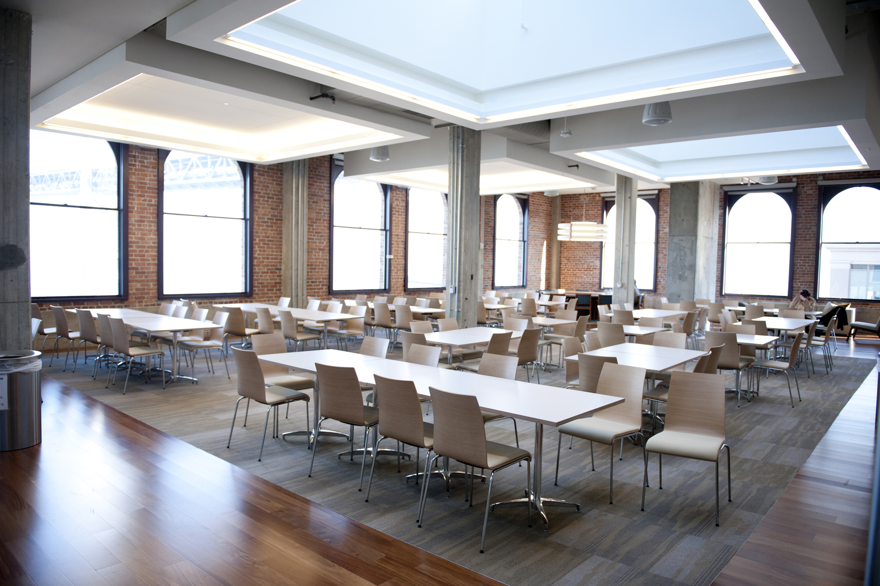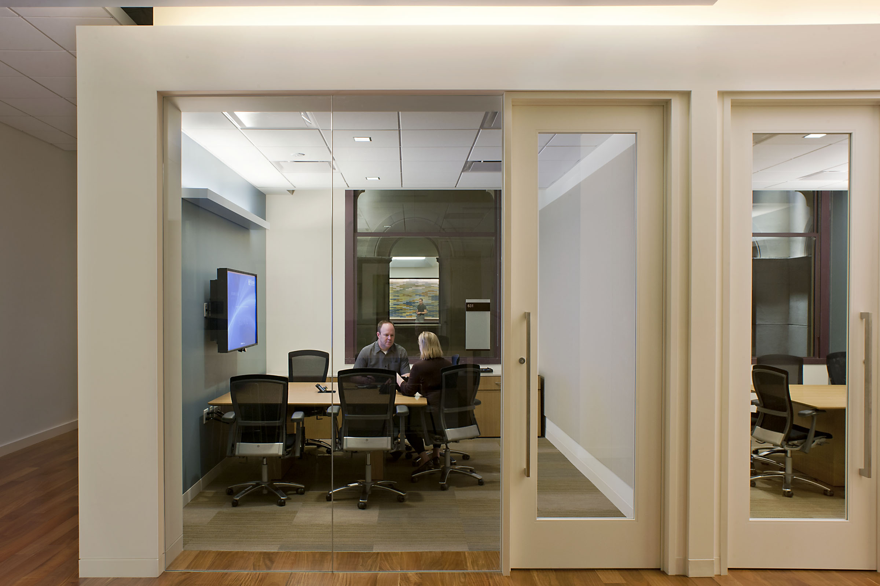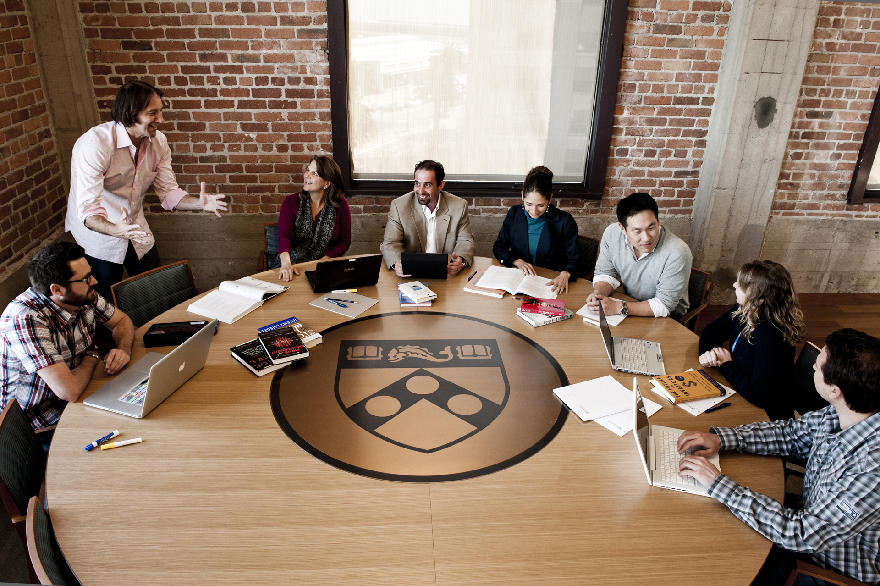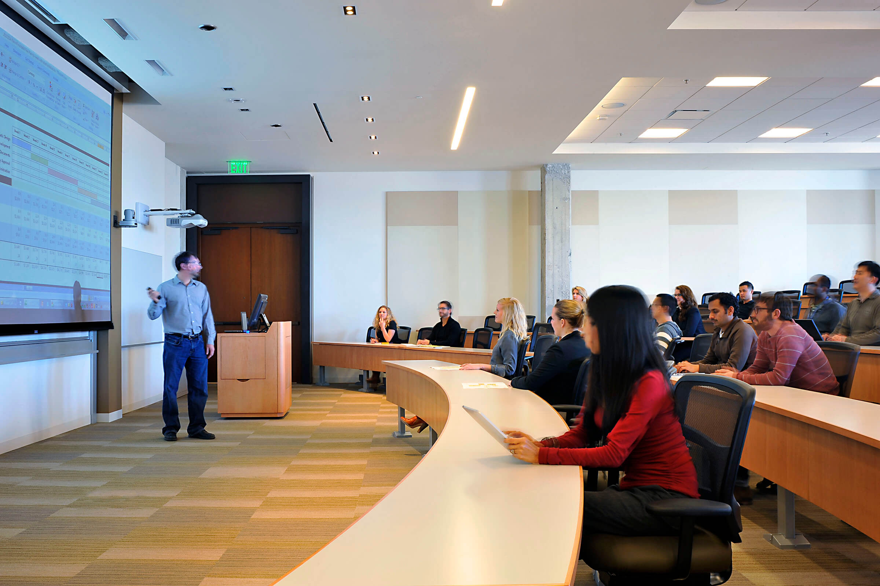BCCI Construction was selected by the Wharton School of the University of Pennsylvania to assist with preconstruction planning and preliminary budgeting prior to demolition, renovation, and green building services for the relocation of the Wharton San Francisco campus to Hills Plaza on the city’s waterfront.
BCCI’s construction team efficiently managed permitting and engineering challenges for the single floor build-out, including structural reinforcement of three lecture hall rooms, while continually demonstrating sensitivity to the historic fabric of the building. Serving executive MBA candidates, the new space boasts high ceilings, exposed brick walls, and advanced communications technology emulating the digs of many Bay Area startups. With 30 percent more square footage, the larger campus supports the university’s goals for growth and increased enrollment and provides greater functionality with amphitheater-style classrooms, break-out areas for informal meetings, administrative areas, a faculty lounge, and a spacious dining room.
As part of their commitment to operating a green facility, Wharton engaged BCCI for LEED consulting and documentation services. Green elements of the project include the use of renewable and recycled materials, low-emitting paints and sealants, low-flow fixtures and natural daylighting from massive skylights and arched windows, which also provide sweeping views of the Bay Bridge and the Embarcadero. The project was awarded LEED-CI Gold certification by the USGBC.
BCCI built Wharton’s original San Francisco campus at the Folger Coffee Company Building ten years earlier and has established a lasting relationship with the University of Pennsylvania.
Project Highlights
- Change of use permit obtained by BCCI to allow university to operate in the historic building
- Three lecture halls structurally reinforced to support amphitheater-style seating
- Break-out areas for informal meetings, a large dining space, administrative areas, and a faculty lounge
- Sustainable site development, water savings, energy efficiency, low-emitting and recycled materials, indoor environmental quality, and green cleaning all contribute to facility’s LEED Gold certification
80%
construction waste diverted from landfills during renovation
50-80%
post-consumer recycled content make up structural steel used in classrooms
30%
water use reduction with low-flow fixtures
