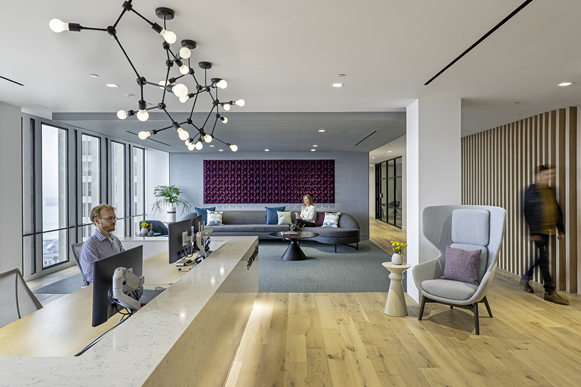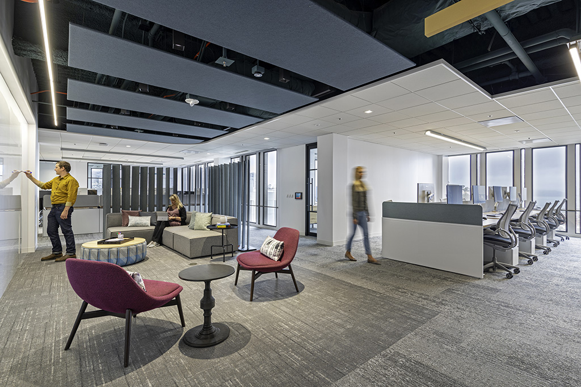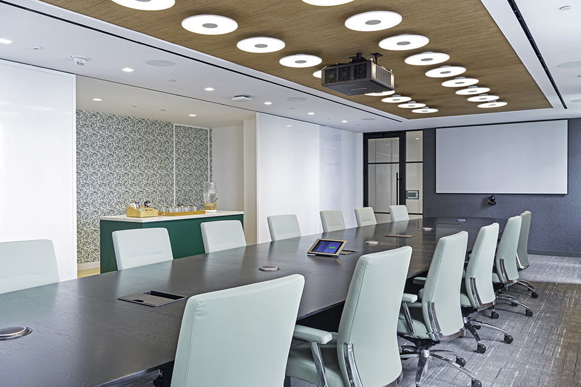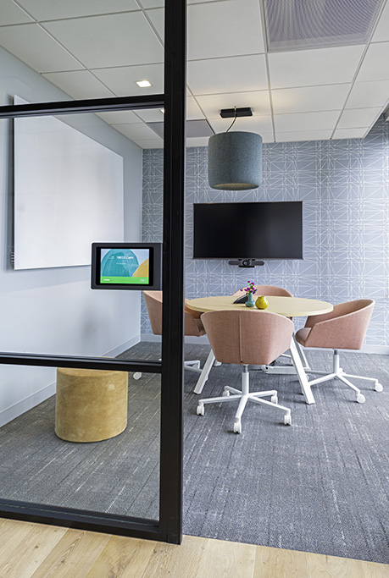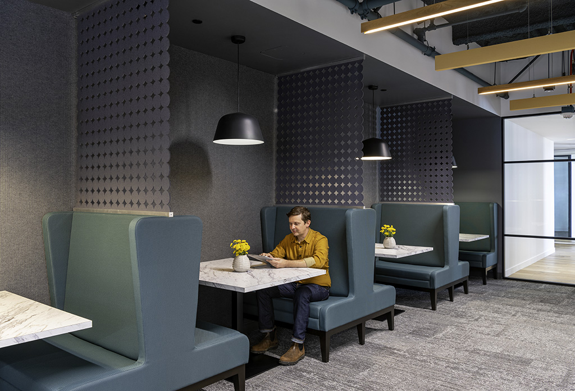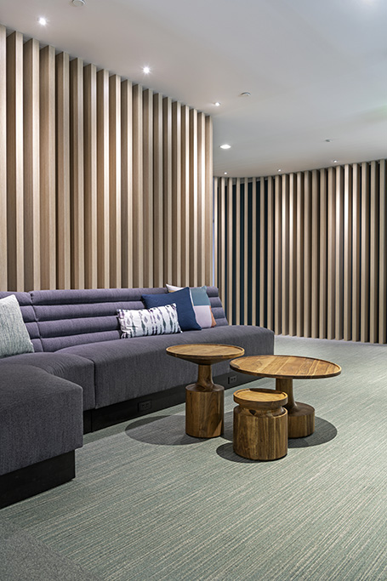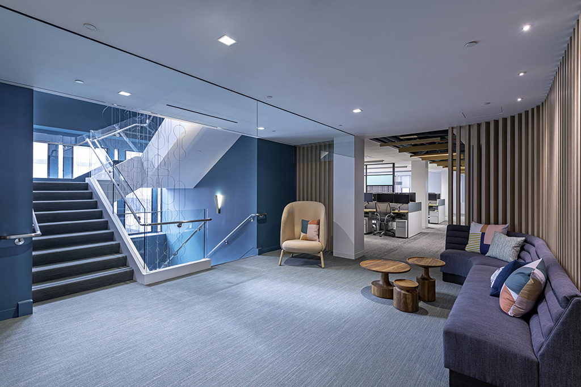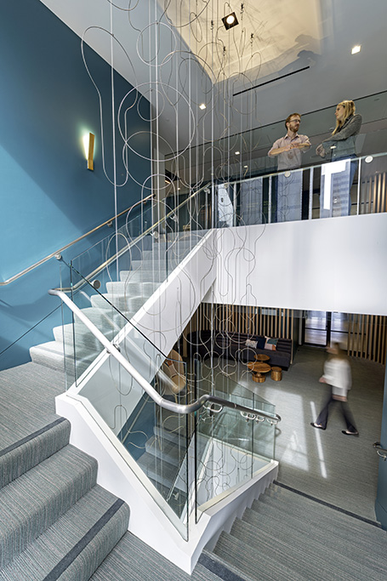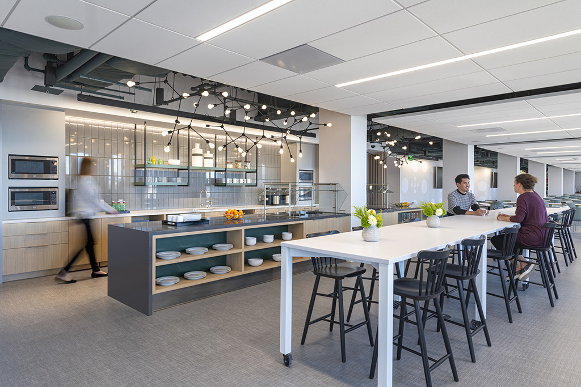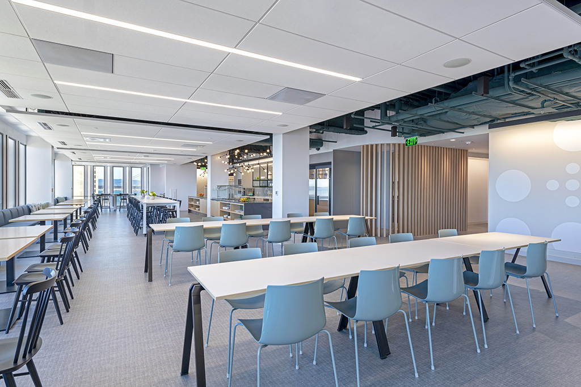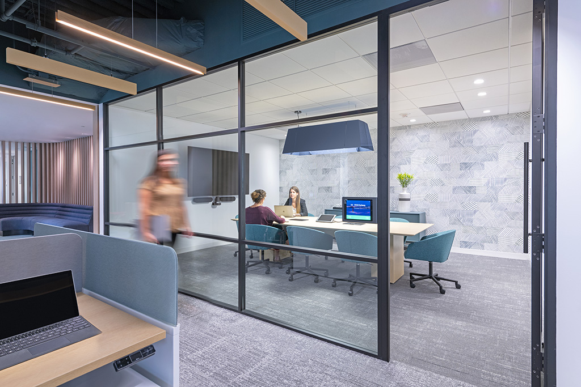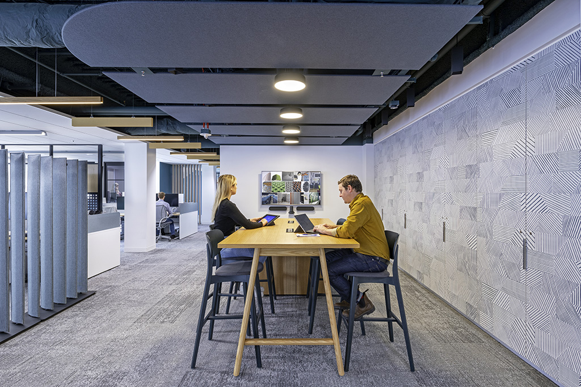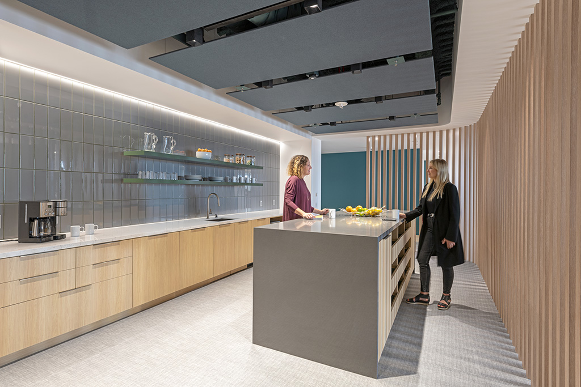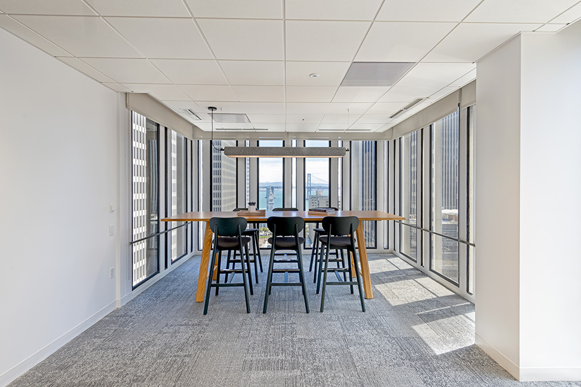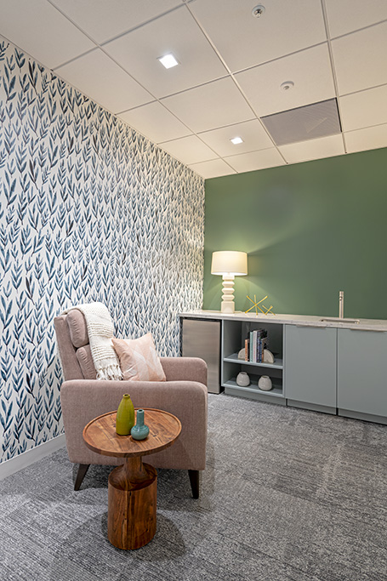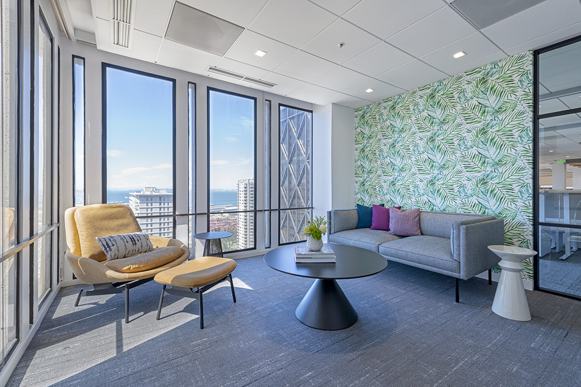One Medical hired BCCI Construction, in partnership with BHDM Design, for the design-build delivery of their new three-story headquarters in San Francisco. As part of the integrated approach, BCCI’s team provided design, permit management, and construction services.
One Medical wanted the space to have more of a residential and hospitality feel instead of a traditional corporate environment. Playing off the concept of “Nature and Nurture,” organic elements blend with geometric shapes to create a dynamic, textured, and well-rounded space. Bold colors, biophilia-inspired wallcoverings, and numerous patterned fabrics are interspersed throughout the three floors, not only to enhance the visual appeal of the Client’s work environment, but also to unify and connect teams across the floors, representing the Mind, Body, and Soul.
The building itself was a unique challenge. Occupying three floors at the Embarcadero Center, One Medical wanted an open office, within a classic building that was originally designed for private offices. The more public spaces, such as the reception area and all-hands/café, are oriented to open towards stunning Bay views.
Although the layout is dense with benching sit-stand workstations to house the ever-growing staff, numerous alternative work environments offer an escape. For example, soft seating areas are carved out in the corners of the building footprint. Single-use old school phone booths include a modern twist with palm-leaf wallcovering, and chat booths divided by decorative felt screens allow two to four people to touch down for an informal meeting.
Private spaces for refuge and reflection include quiet rooms and wellness rooms. In a nod to the One Medical’s mantra of inclusiveness, seven gender-neutral restrooms were included in the design.
The office provides both flexibility and function with open workspace, various-sized conference rooms, phone rooms, a formal board room, a tech training room, and an all-hands assembly space that also functions as a café. An existing interconnecting staircase was refinished to complement the new design and act as a key connecting element in the space. Additionally, the staircase features an interlinking, three-story custom art piece that speaks to the company’s culture of inclusivity and bridges employees together.
