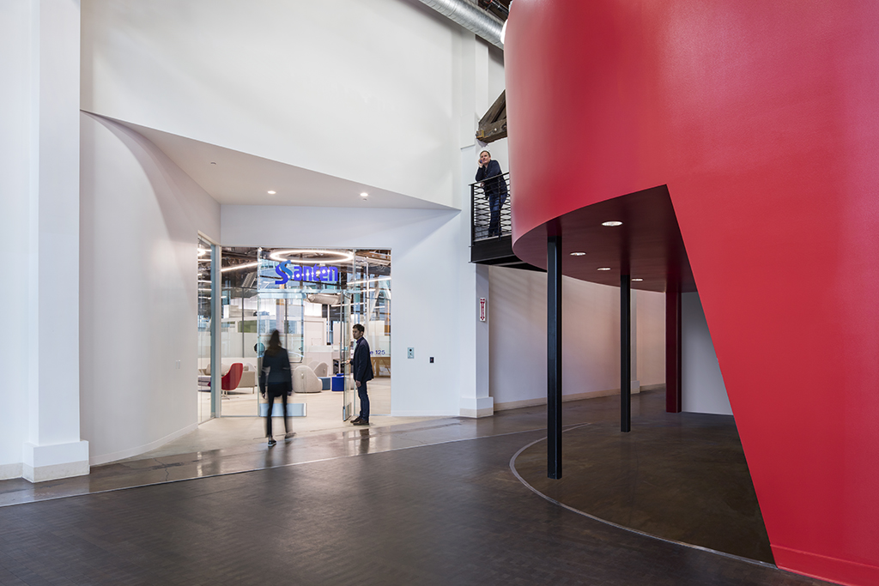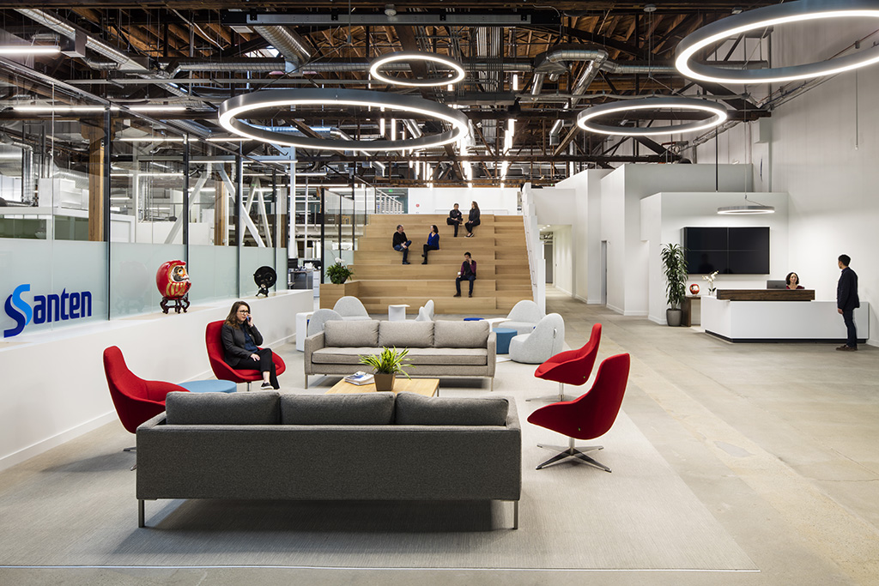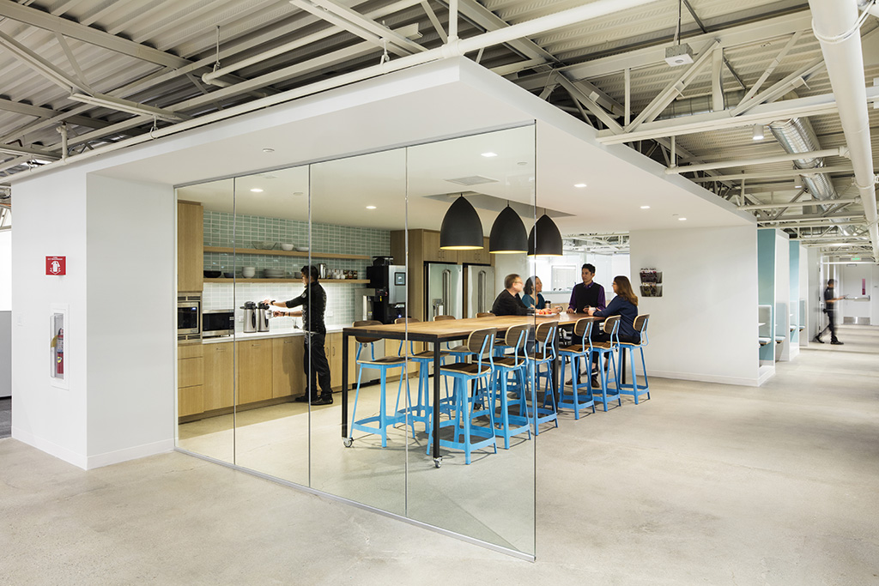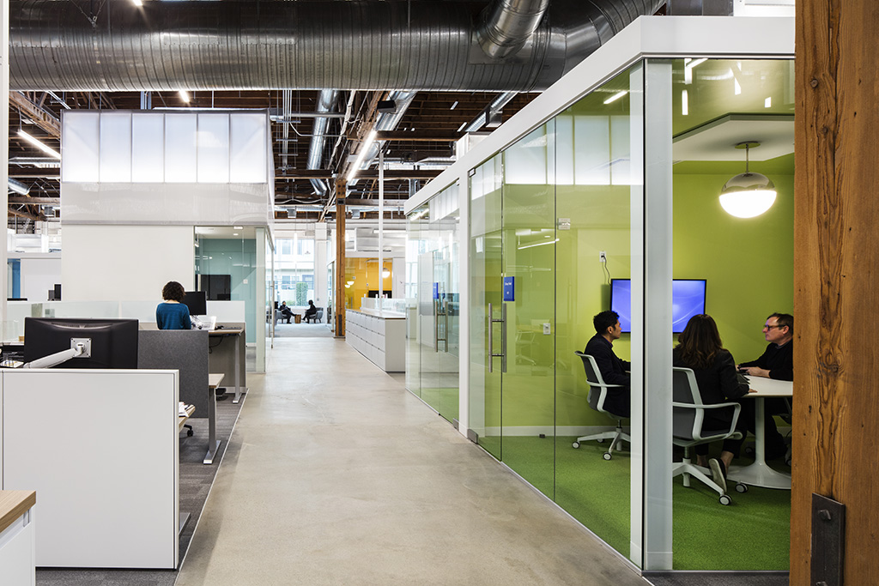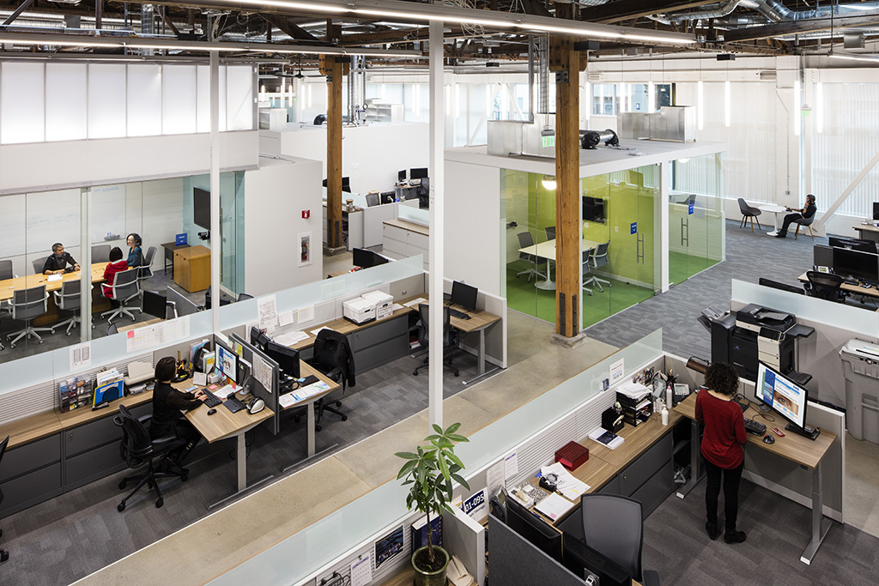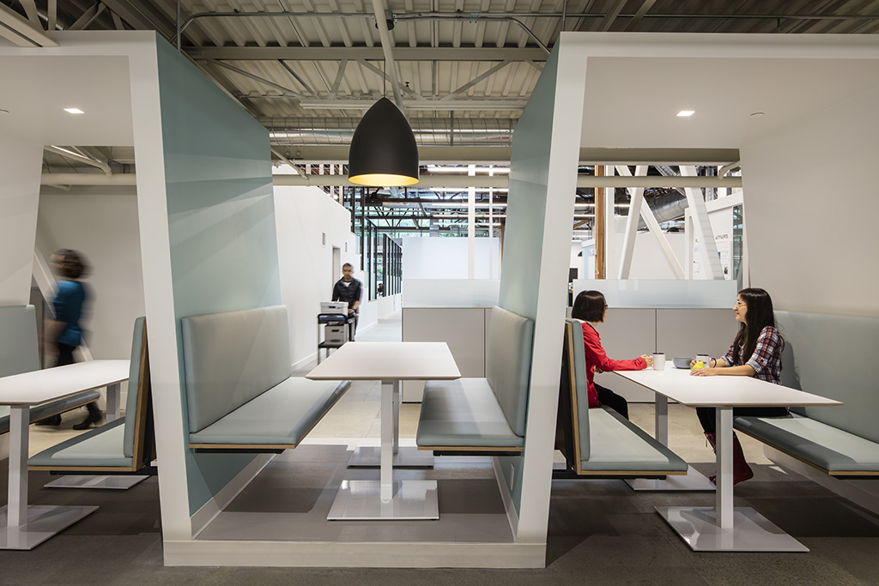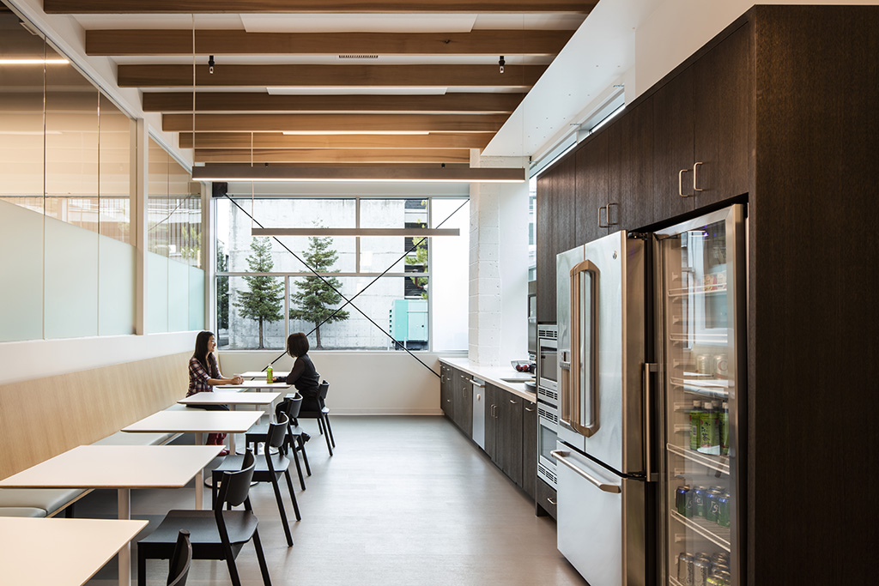A trusted partner from start to finish, BCCI Construction supported Santen’s real estate broker with initial test-fit plans and budgeting during the company’s two-year search for a new office location. Our early involvement allowed Santen to select a unique former warehouse that fit their programmatic and cultural needs while also being cost-effective from a constructability standpoint. During design development, we worked closely with the architect and design-build subcontractors to define the details specific to the project prior to the start of construction.
Value engineering solutions, such as lowering the glass partition height to reduce the required structural support and assisting in the design of freestanding office pods, allowed us to provide substantial cost savings. The open layout lends itself to collaboration with unique features such as an amphitheater-style staircase, which doubles as alternative workspace and seating for all-hands meetings. With all open ceilings, installing the ducting in an aesthetically pleasing manner without covering the skylights above was paramount to achieving the design goals.
Built with precision, Santen’s vibrant workplace supports the pharmaceutical company’s plans for growth.
