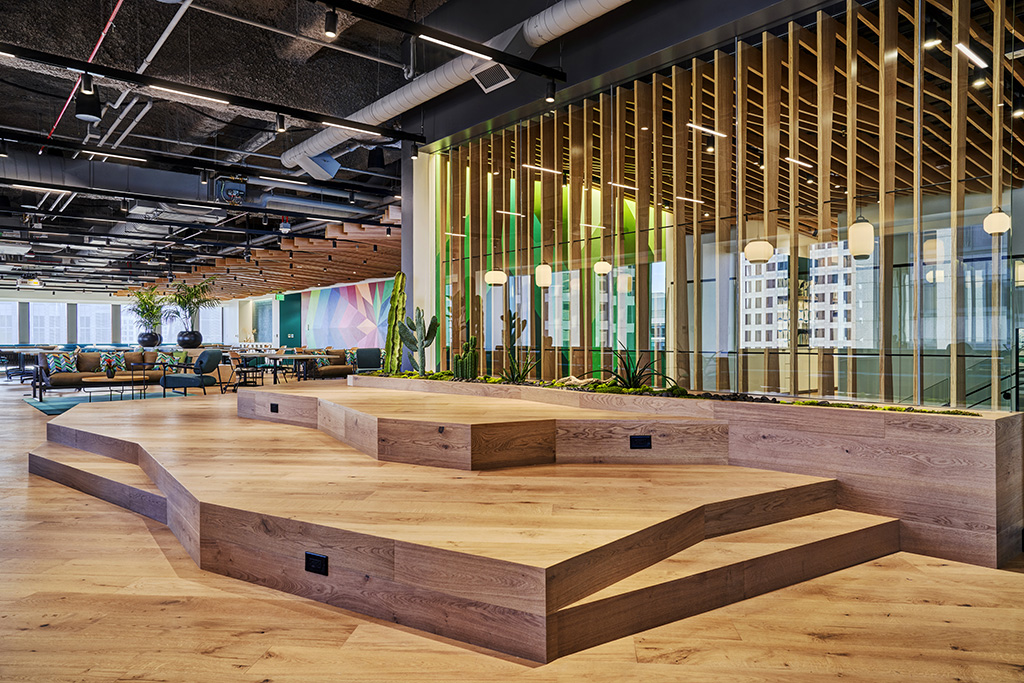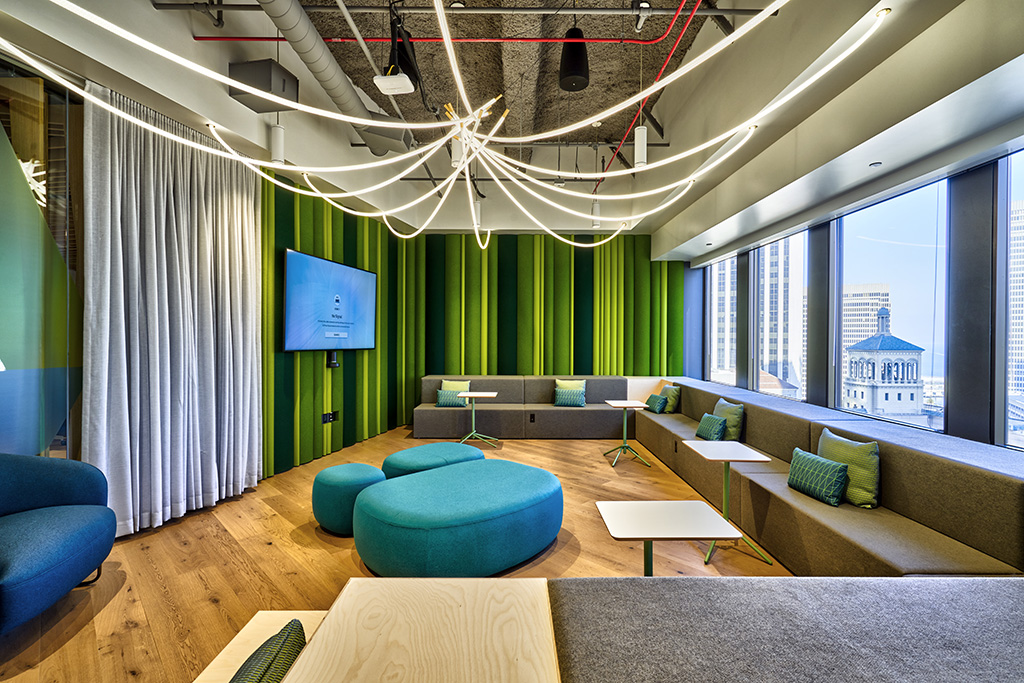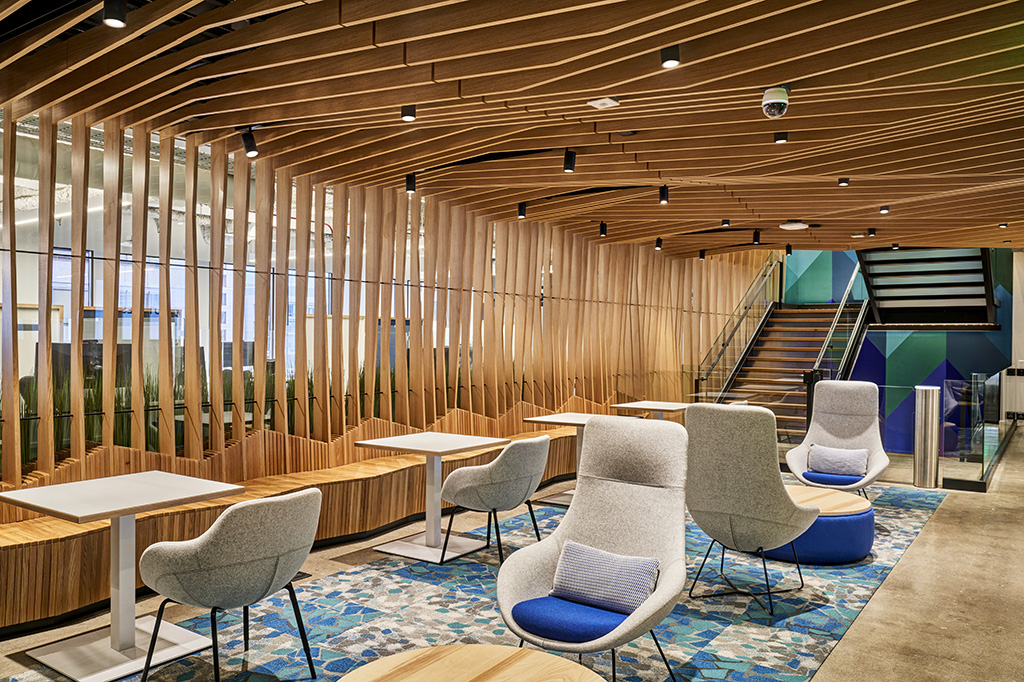Adjust and Adapt: Autodesk San Francisco
The pandemic affected construction projects across the globe—but maybe nowhere more significantly than the San Francisco Bay Area. In the US, the Bay Area had some of the most stringent restrictions, which impacted schedules, materials, and even clients’ design decisions.
That was certainly the case for Autodesk’s new downtown San Francisco office, built by BCCI Construction. The 117,000 sf project spans four floors with a three-story staircase that unites the open office spaces, meeting areas, break rooms, and special amenities across the workplace.
Two months into construction, the pandemic put the project on hold for roughly seven weeks. The Autodesk team took the opportunity to survey their employees, make adjustments to the design, and implement COVID-safe features such as plexiglass desk shields, contactless fixtures and devices, anti-bacterial film on high-touch devices, digital “community board” monitors to remind employees of protocols, and more. They also made the decision to lower the overall office capacity by 30 percent to support proper physical distancing in desk and collaboration areas.
“Some of those adjustments were minor, but some, like new furniture layouts, did impact things like electrical configurations,” says BCCI project manager Max Heath. “We had to pull together as a project team to work through decisions virtually while the jobsite was shut down.”
BCCI had conducted full 3D scans of the existing space before demolition, which helped not only remove potential conflicts and challenges in the initial phases of the work but also better manage those very kinds of adjustments. The team also used Autodesk’s best-inbreed, cloud-based project management system, BIM 360, for data management and collaboration, meaning all of the RFIs, submittals, construction documents, schedules, drawings, and other records were available to the project team during the shutdown and after for the full project duration.
“Tenant improvement projects rarely get that level of laser scanning since project schedules tend to be tight. We knew those scans would make the MEP coordination process more efficient, and our overall approach to the project with virtual design and construction tools proved critical to helping us get back and up and running effectively.”
Max Heath, Project Manager, BCCI Construction
Pulling together to work through the continued COVID-related challenges—from staggered trade schedules to manufacturing delays—the project team was able to bring Autodesk’s collaborative vision to life. In addition to the pandemic-related adjustments, the new office includes a number of unique amenities for employees, from a music studio and game room to a gym and shower area.



Autodesk was also mindful of sustainability, incorporating electric scooter charging stations, compost options, and an abundance of plants and other natural elements. In the four corners of every floor, custom wooden “trees,” rise up from the floor and parallel the ceiling to provide an element of biophilia while light fixtures, suspended from the ceiling, hang between the tree “limbs.” All of these special features aim to reflect the concepts employees noted they valued most during the survey process.
“The pandemic will likely have a lasting impact on how offices will be designed and operated in the future. Autodesk saw the development of their offices at 300 Mission as an opportunity to explore these new possibilities and rethink its design to support the health and wellbeing of its employees for years to come.”
Wendy Peterson, Project Executive, BCCI Construction
No spam policy: We take privacy seriously. You can unsubscribe at any time.