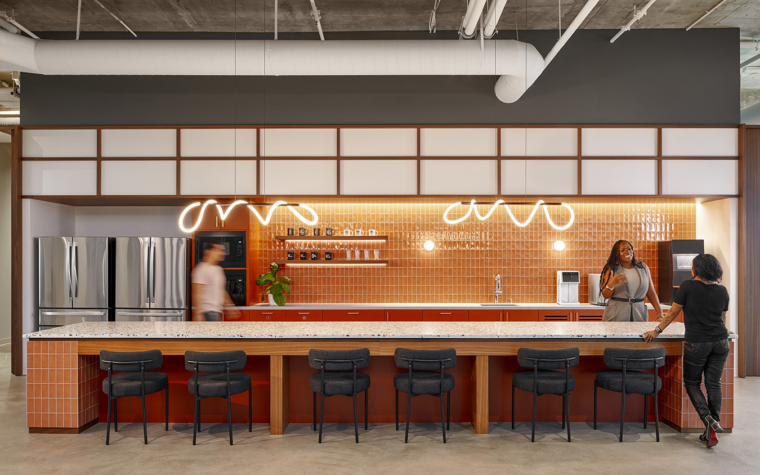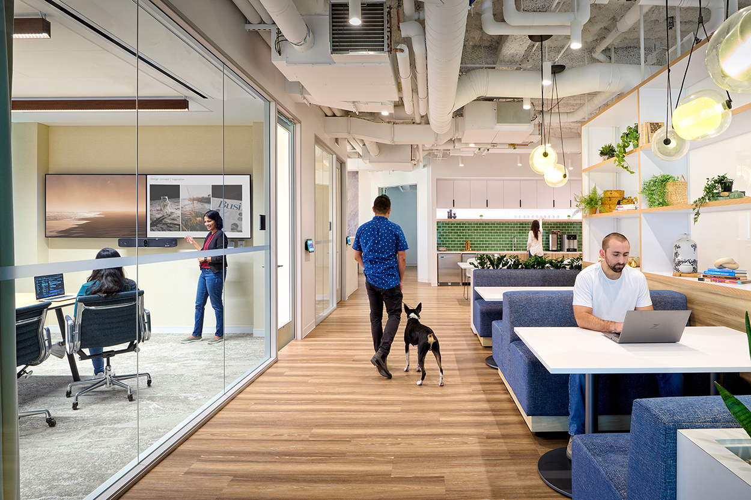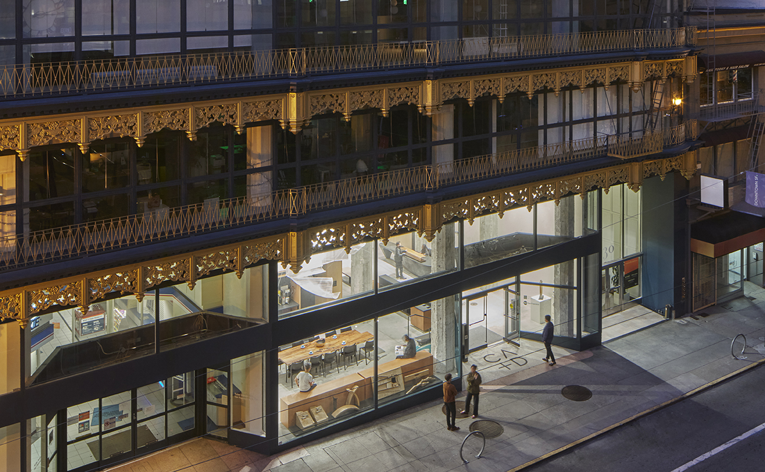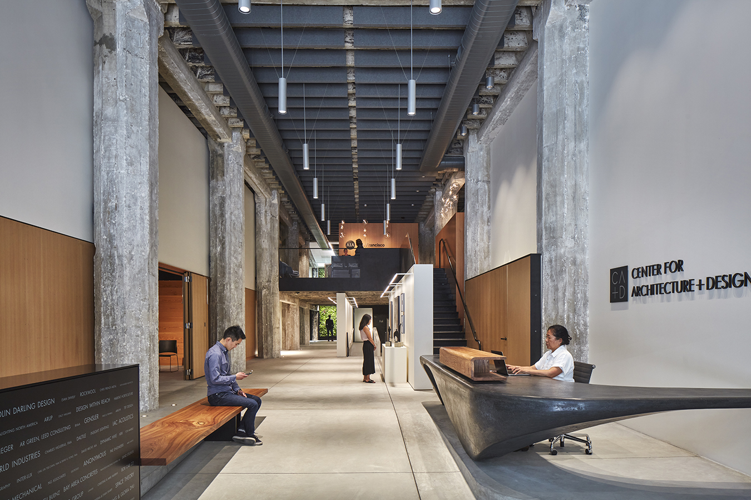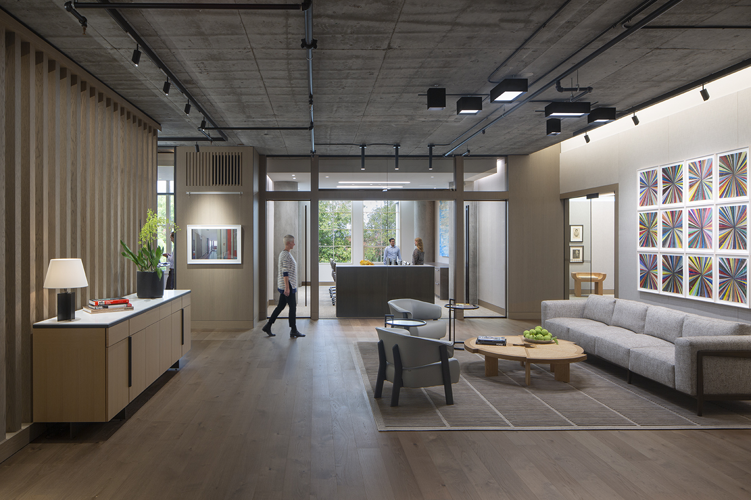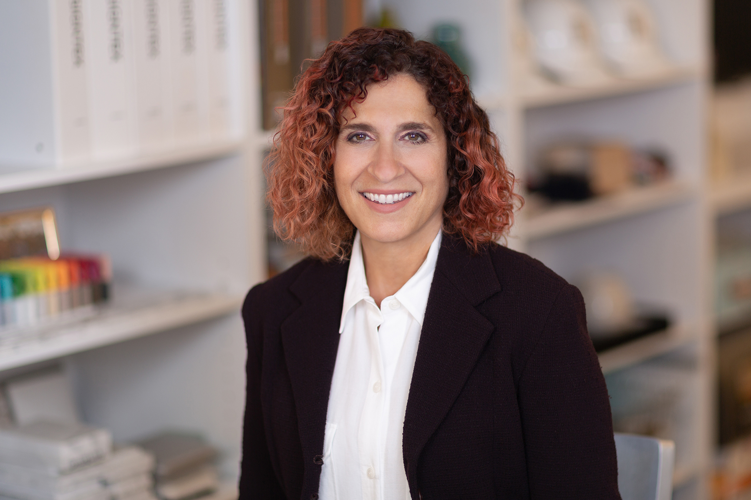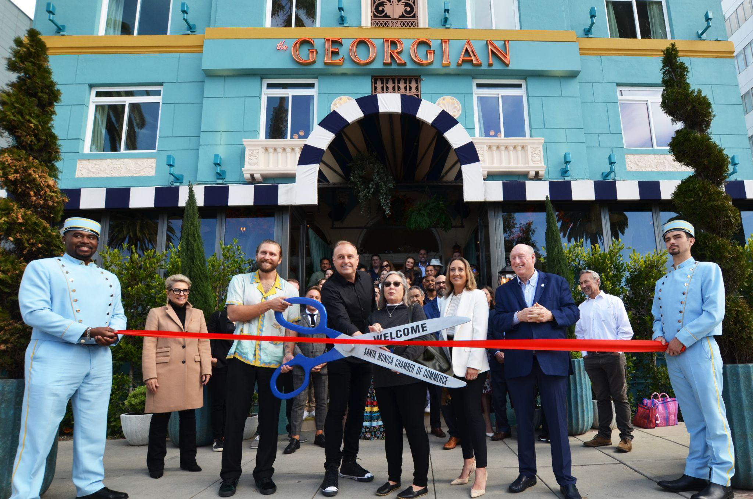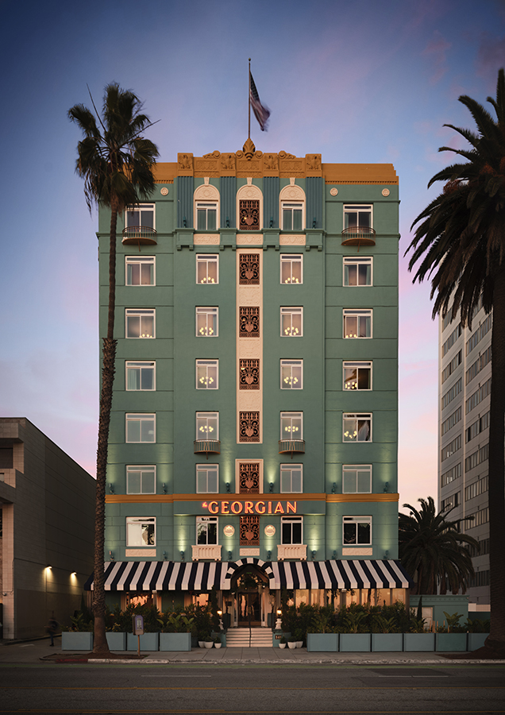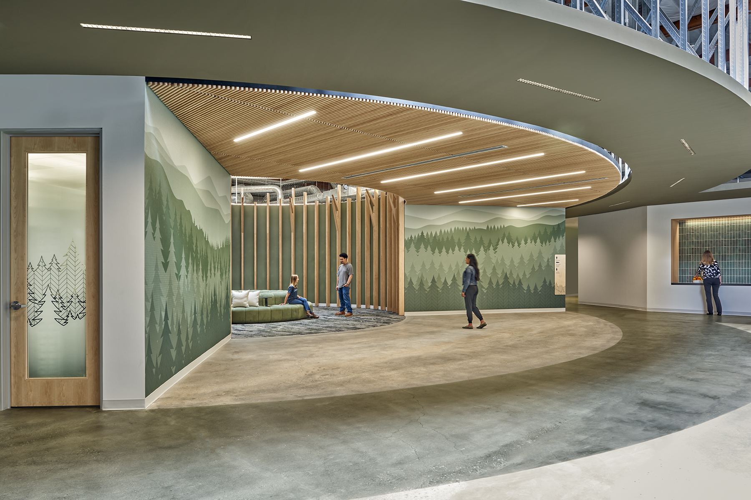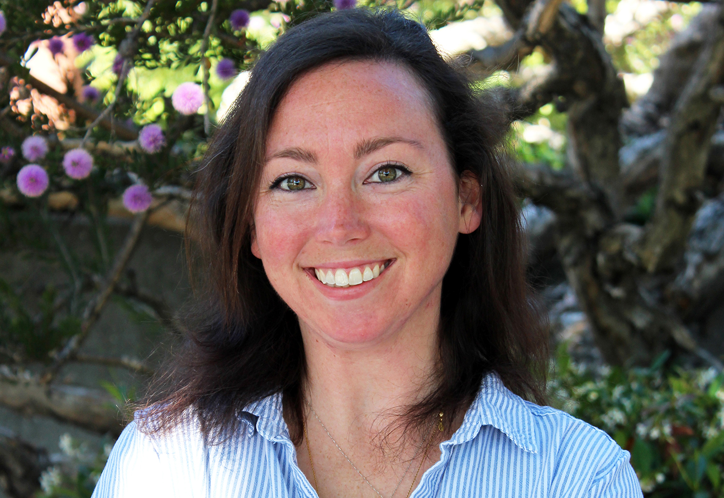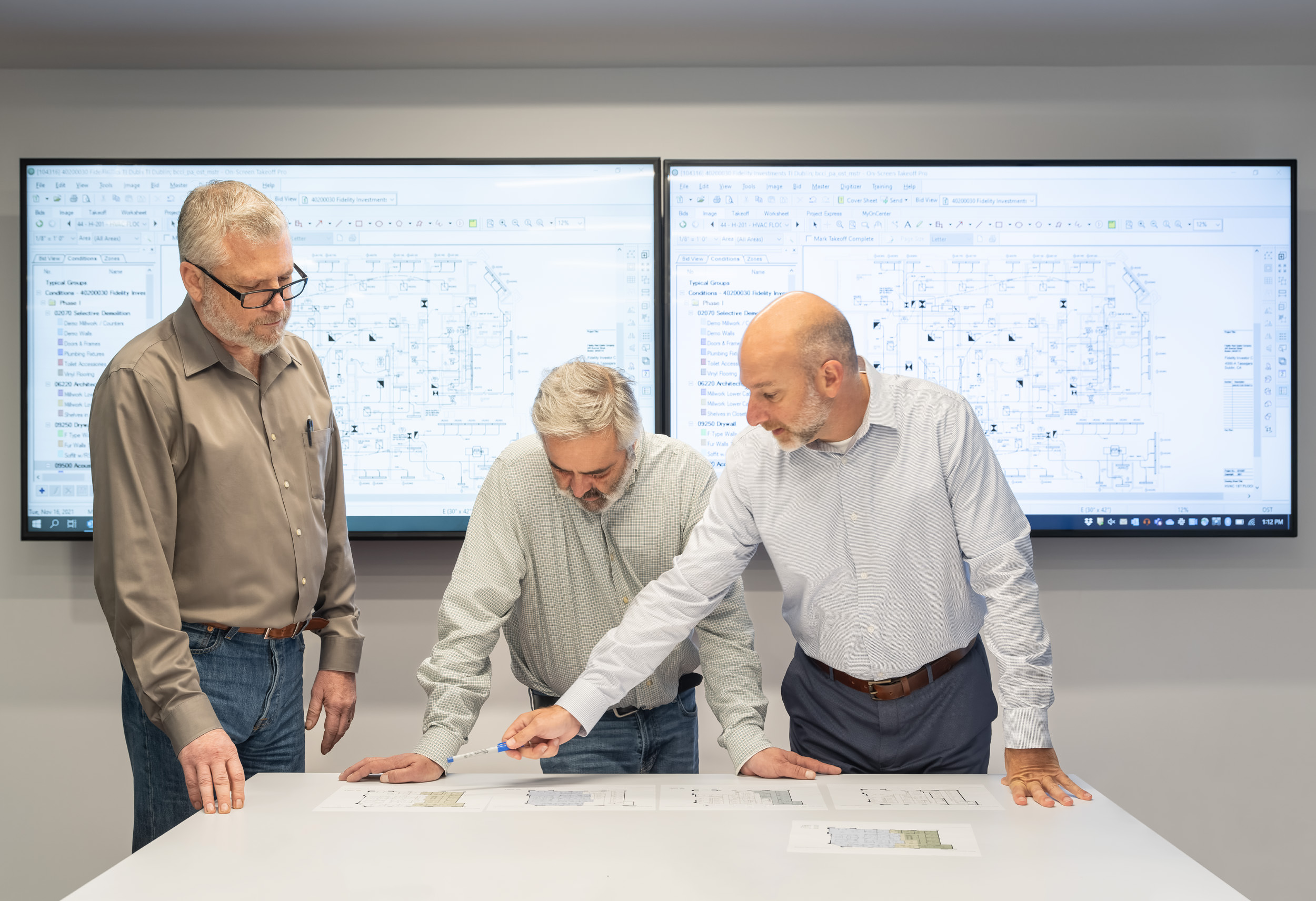Newsroom
Article, In The News
AIA San Francisco Opens the Center for Architecture + Design
Designed by Aidlin Darling Design and brought to life by the skillful hands of BCCI Construction and a wonderful cohort of in-kind contributors, this new space embodies our aspirational vision. It’s inclusive, community-driven, and forward-looking, designed to shape the very landscape of public programming.
