Bespoke, Light Filled Office in San Francisco
by Emma Weckerling | Work Design Magazine
TEF Design transformed and expanded the Bay Area headquarters for a financial investment company.
Leveraging off the shelf products to create bespoke results, and detailed to prioritize light, materiality and craft, this tenant improvement by TEF Design transforms an existing 8,000-square-feet of built office space and adjacent 5,000-square-feet of vacant space into a single workplace, organized around distinct functional zones to meet the diverse needs of a private equity firm focused on hotel and restaurant investments.
The main entry was relocated to take advantage of San Francisco Bay views and to define a communal zone for gathering that consolidates reception, an art gallery wall, conference rooms, and casual seating areas well-suited for entertaining guests and clients. This central hub creates a link between the shared workspace zone and a private founder’s wing, defined by handcrafted vertical wood slat walls that provide privacy and transparency at the same time.
The flexible work zone features perimeter, glass-fronted private offices that define a promenade of open workspaces anchored by a low-walled beverage station, detailed in wood and custom metals, that provides a perch and informal touch-down space for morning huddles and “water cooler” chat. Between offices, a multipurpose collaboration area – marking the location of the previous suite entrance – borrows ample daylight from the atrium of the building corridor. Support spaces and administrative records at the far end of the work zone are hidden by a wood screen wall. Designed for flexibility and growth, the zone is wired and prepped to facilitate additional open desktops and future demising walls in each office.
On the opposite side of the communal hub, a private zone – designed to prioritize security and discretion – comprises an executive suite with separate entrance, restroom, and a breakroom / catering kitchen with views of the Golden Gate Bridge.
- Architecture and Interiors: TEF Design
- Contractor: BCCI Construction
- Millwork: Commercial Casework
- Mechanical/Electrical/Plumbing Engineers: Camissa + Wipf
- Lighting Design: Architecture + Light
- Acoustic Consulting: Arup
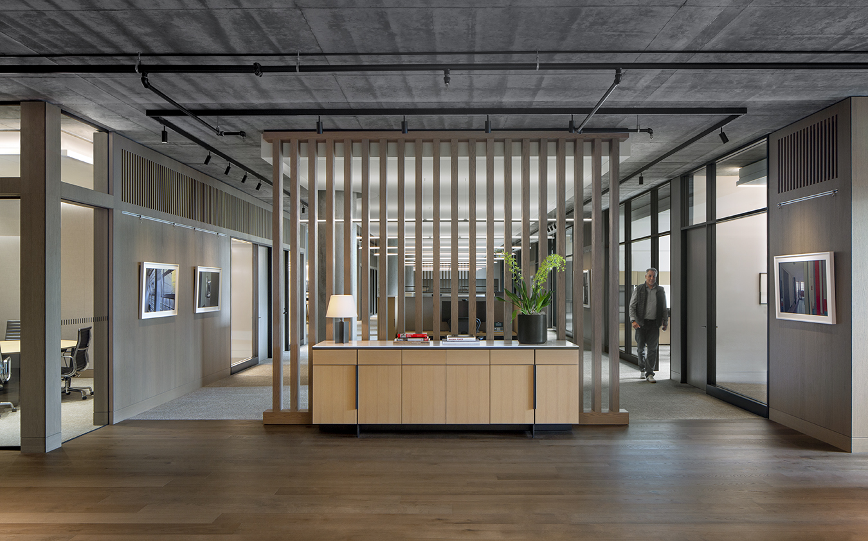
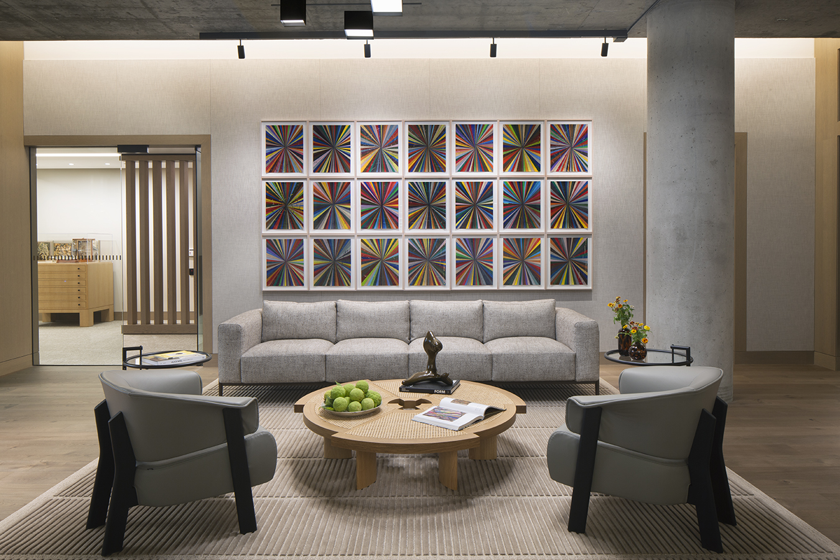
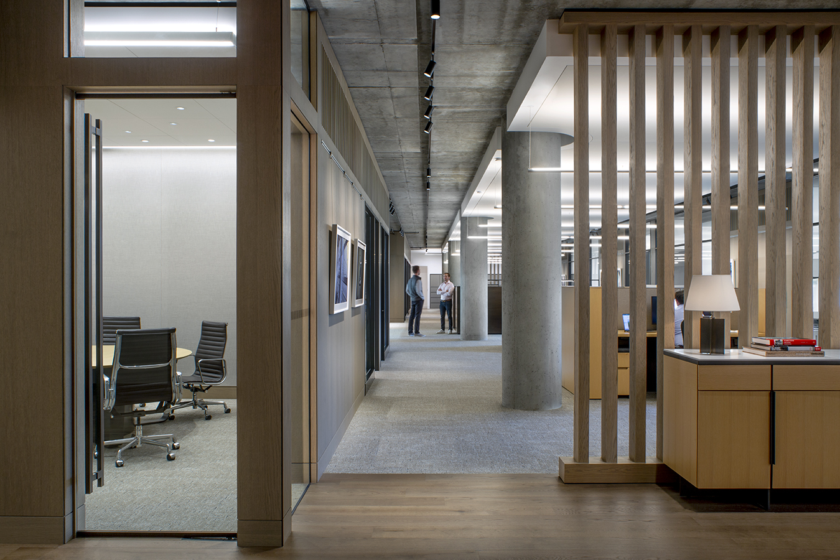
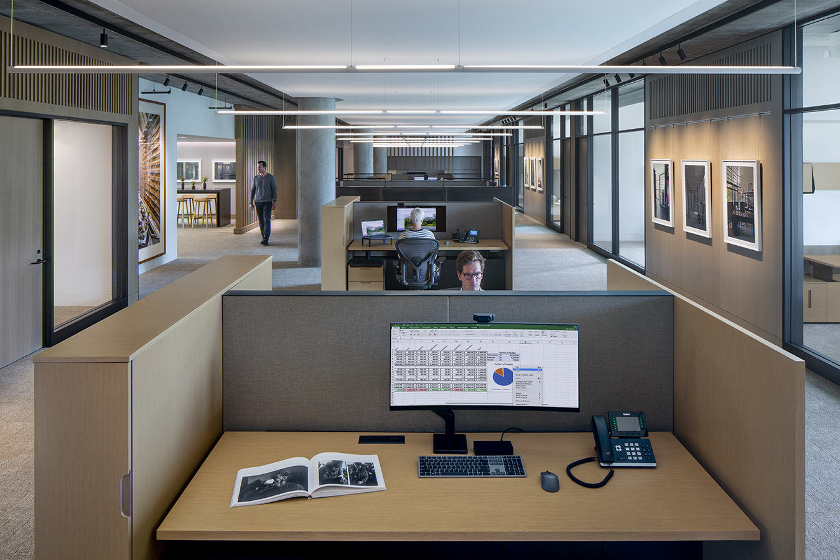
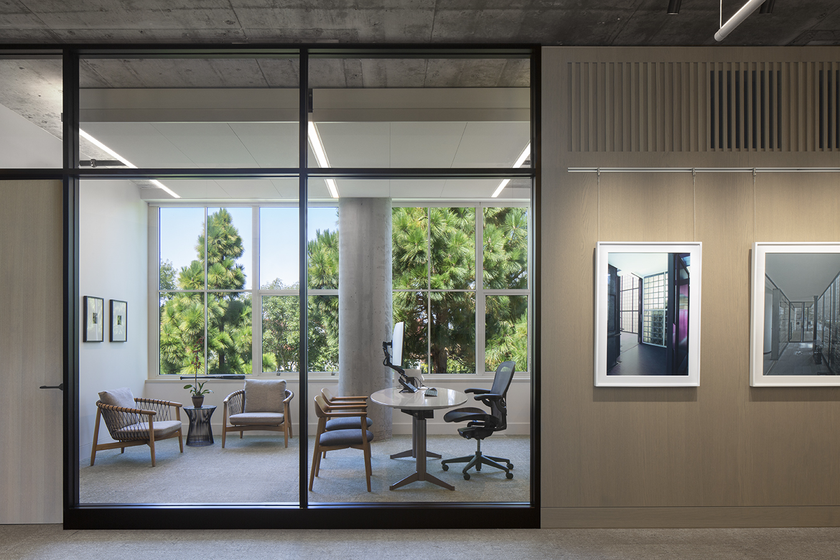
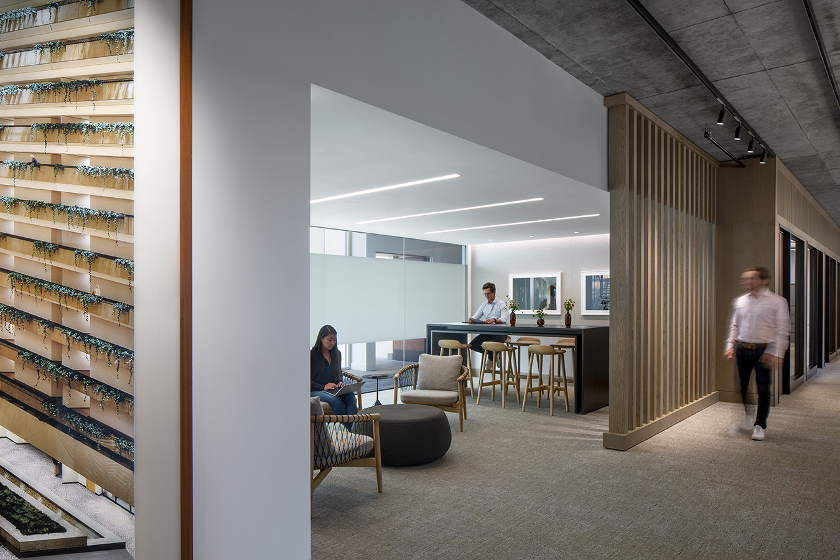
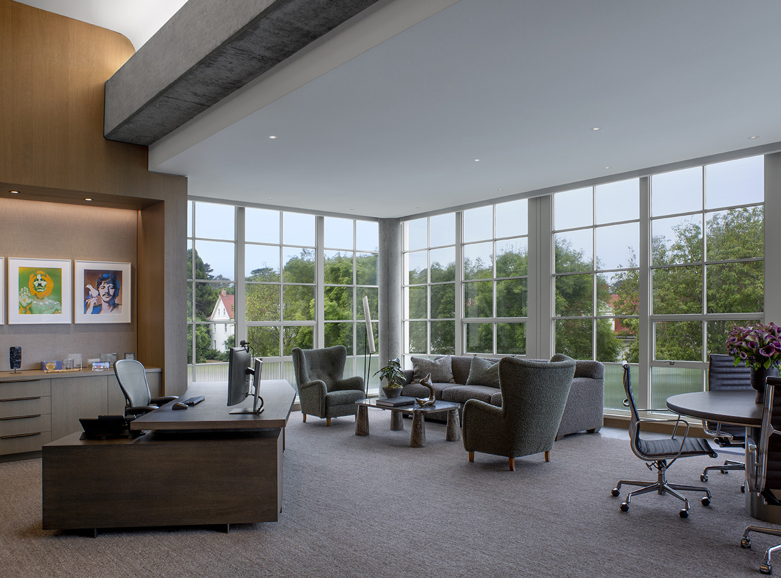
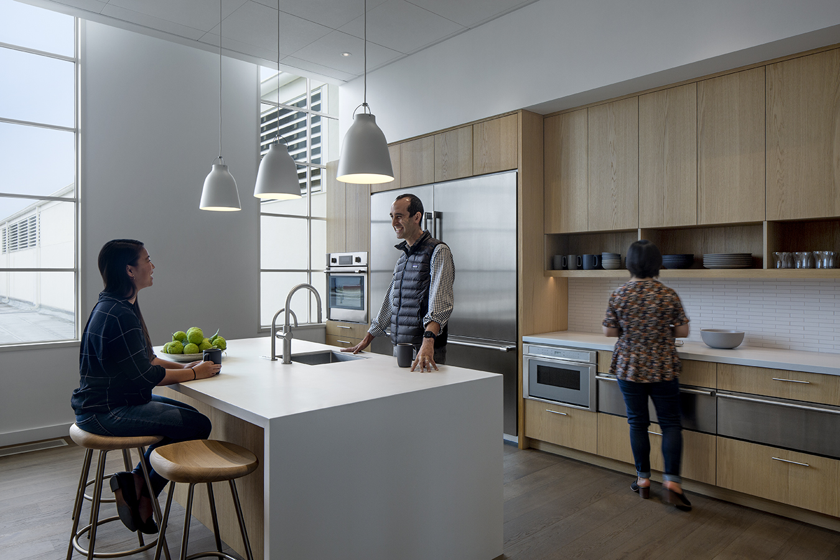
No spam policy: We take privacy seriously. You can unsubscribe at any time.