Aurora HQ Featured on Office Snapshots
Link to original article
https://officesnapshots.com/2022/08/08/aurora-headquarters-mountain-view/
Inside Aurora's Headquarters in Mountain View
Office Snapshots
The light-filled, expansive workspace of Aurora was designed to house many of the company’s functions under one roof: customer and partner relations, open offices, amenities, garage space and technical labs.
AP+I Design created a thoughtful space utilizing curves and natural light at the Aurora headquarters in Mountain View, California.
The open road
A light-filled, expansive workspace was designed to house many of the company’s functions under one roof: customer and partner relations, open offices, amenities, garage space and technical labs. To create a cohesive story throughout the 111,000 sf space and remind employees and visitors of this company’s mission, the design team drew inspiration from the romance and freedom of the open road.
Pick your destination
The building was divided into destination areas that correspond to the various landscapes one can experience driving through the Golden State—lakes, beaches, forests, deserts and mountains. Primary circulation through the neighborhoods is marked by the Open Road, echoed both on the concrete floor and the ceiling above. Organic patterns relating to each area flow visually from area to area. Prominent signage allows for easy navigation to destinations near (crosswalks with directional icons) or far (wayfinding inspired by freeway signs).
Scenic stops
The workplace provides a variety of choices for different modes of work, including the main hub which mimics the feel of being under the canopy of a redwood forest. Smaller, more protected spaces resembling cabins by the water allow for more focused work.
Nature in the details
The warmth and charm of a road trip is further reflected in the design team’s chosen materials: glazed brick tile, solid raw-edge shelves and tables (crafted by one of the company’s team members), providing the asymmetry and imperfections found in nature. Other subtle nods, from oversize river rocks to bent-wood furniture that brings to mind waves on a lake shore, allowing the traveler to feel grounded in the space.
Each element of design was made to encourage connection and interaction amongst users and provides a touchstone to their work’s purpose: to benefit people and communities by making automated driving technology safe and accessible.
Design: AP+I Design
Contractor: BCCI Construction
Photography: John Sutton
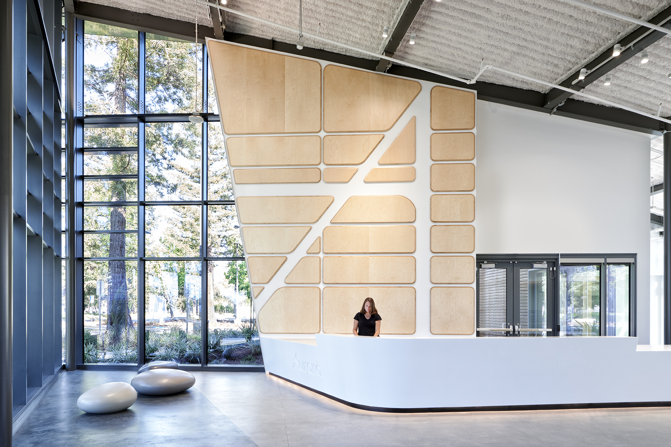
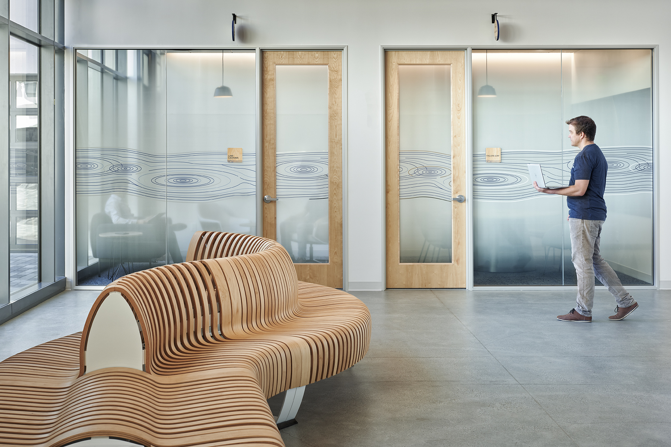
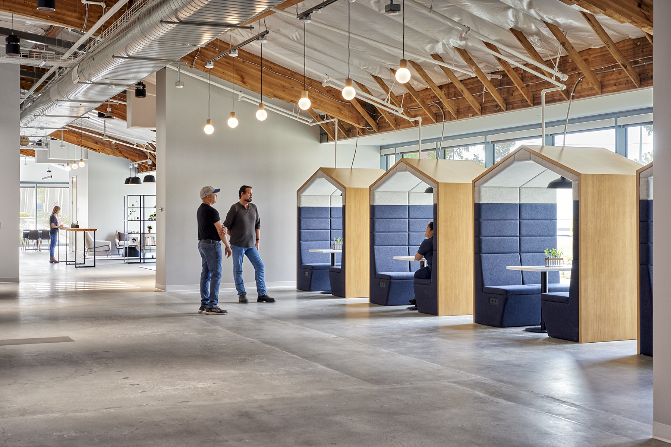
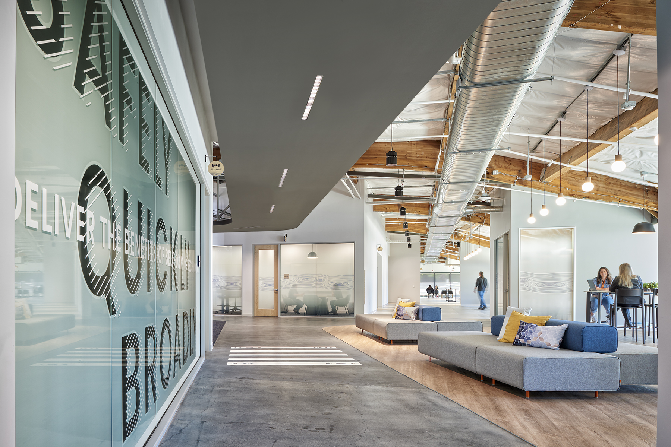
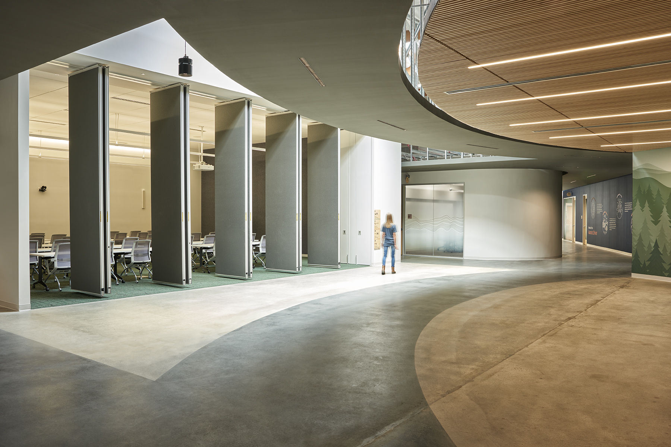
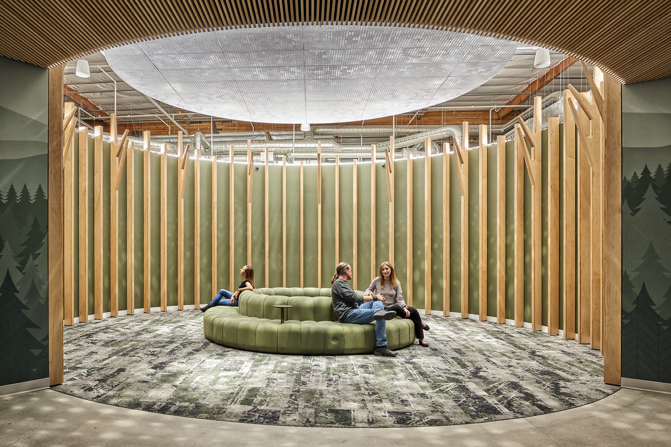
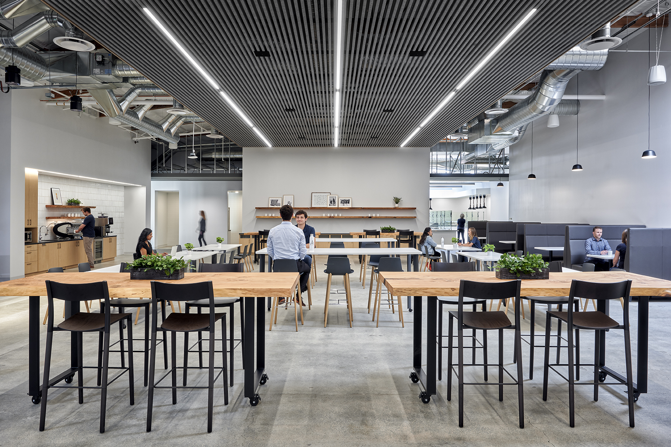
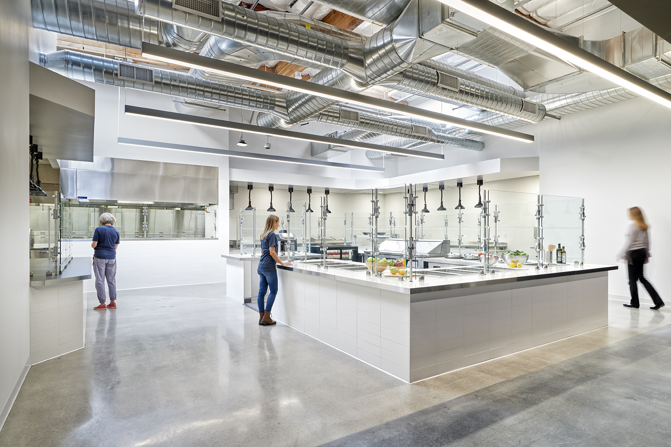
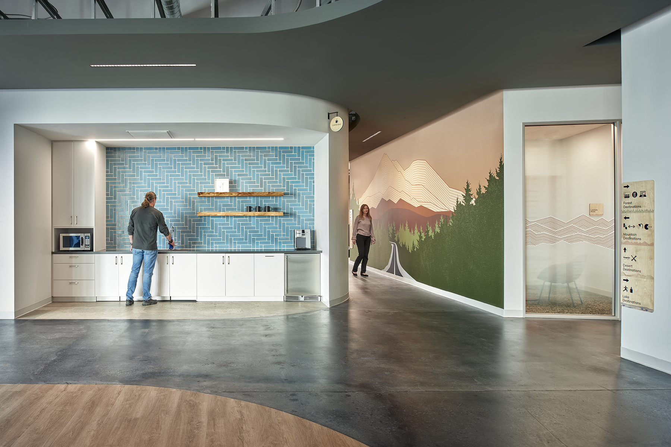
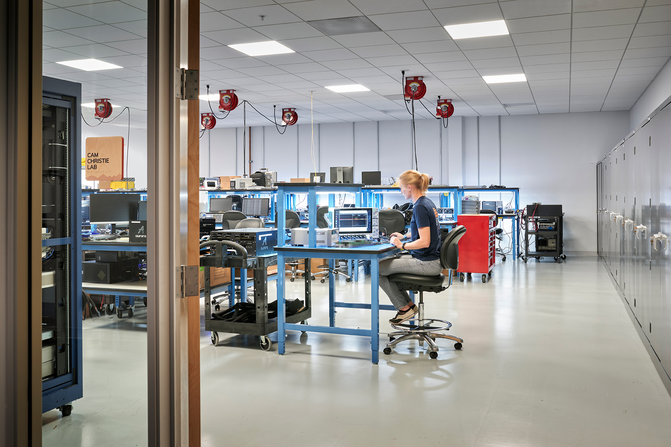
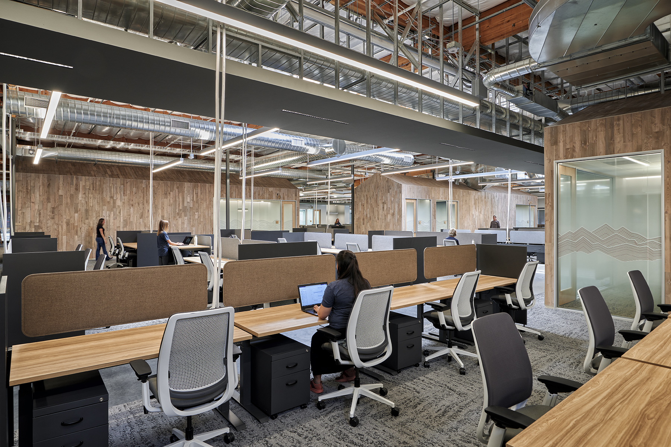
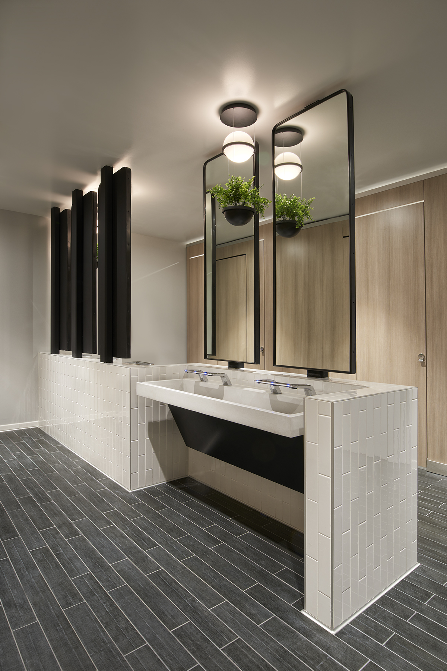
No spam policy: We take privacy seriously. You can unsubscribe at any time.