BCCI's build-out of Faire's HQ featured in Interior Design Magazine
Studio Plow Designs a Meditative Startup HQ in San Francisco
Edie Cohen | Architect Magazine
Faire now occupies a 1910 brick-and-timber former warehouse. After the architect of record addressed the necessary seismic and infrastructure upgrades, Brit Epperson, founder of Studio Plow, embraced the building’s rich, architectural history with the maxim: “Let’s lean into it.” Work spaces, mostly benching configurations, span the three levels. Nothing is crowded: Epperson made sure to limit neighborhoods to 25 employees and intersperse them with amenities. Lounges, a total of 22 throughout, are rife with seating options, beckoning as alternative work zones. Ad-hoc meeting areas can be cordoned off with textile partitions. Dozens of conference rooms plus a boardroom offer more traditional gathering outlets.
There are also multiple spots for recharging. The airy commissary, which doubles as the all-hands space, is populated with minimalist white steel picnic benches and pendant globes along with warmer Windsor-style ash chairs and round teak tables. Just past reception, again warm with a sectional sofa upholstered in brassy velvet, is Petit Faire, a French bistro–inspired coffee bar with a white-oak communal table and accessories from Faire wholesale vendors. Pantries, one per floor, are well-stocked, and live interior landscaping by a local LGBTQ-owned business is everywhere. (There’s also a pop-up with rotating Faire merchandise.)...
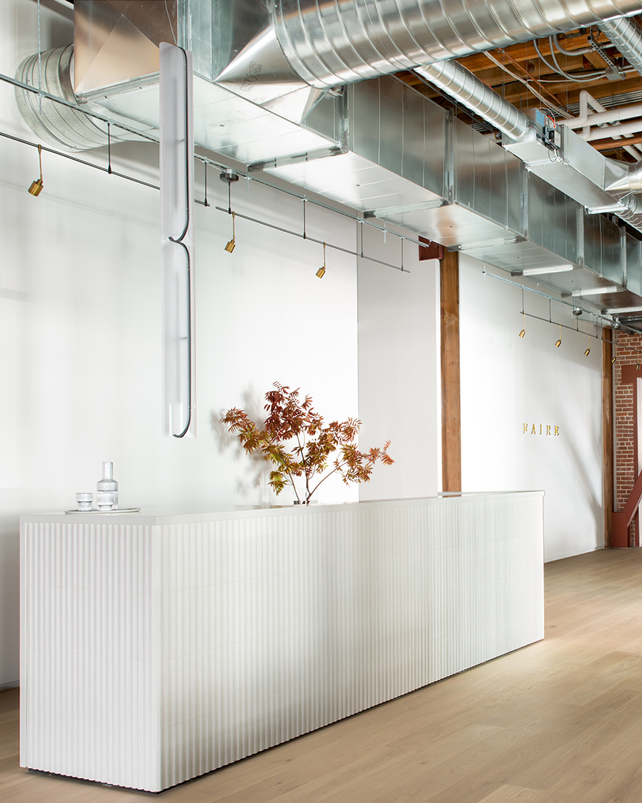
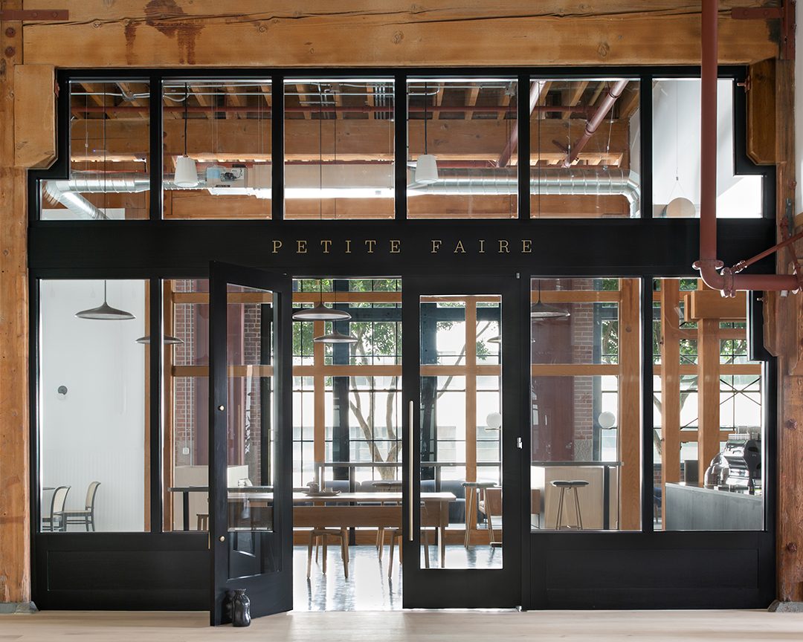
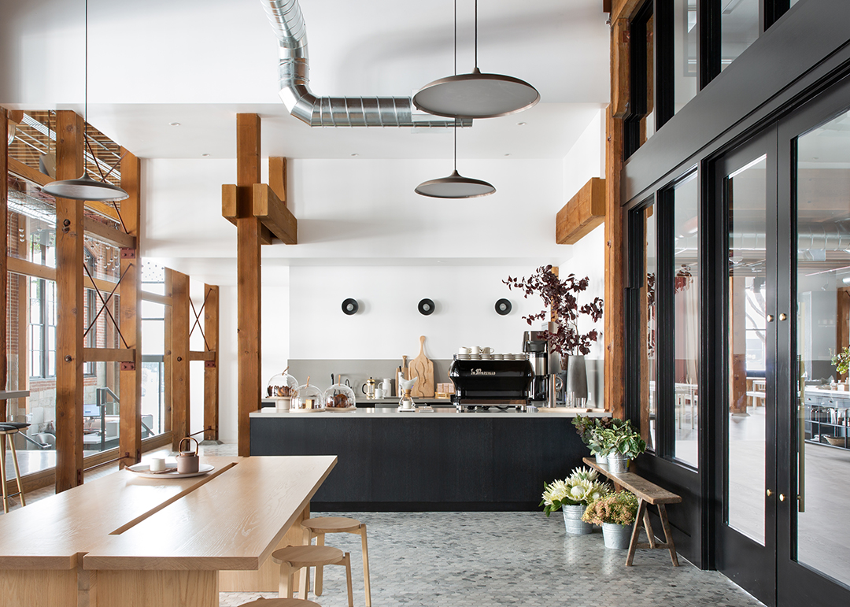
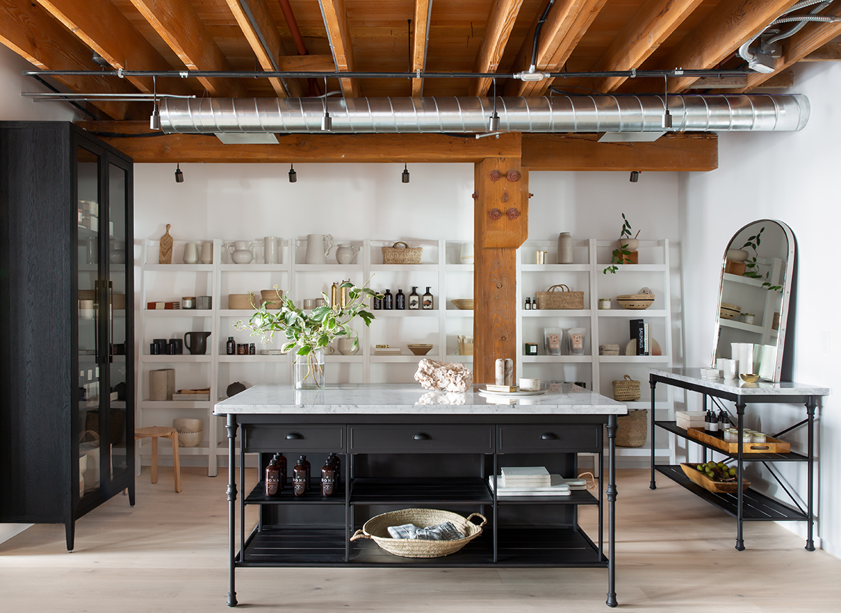
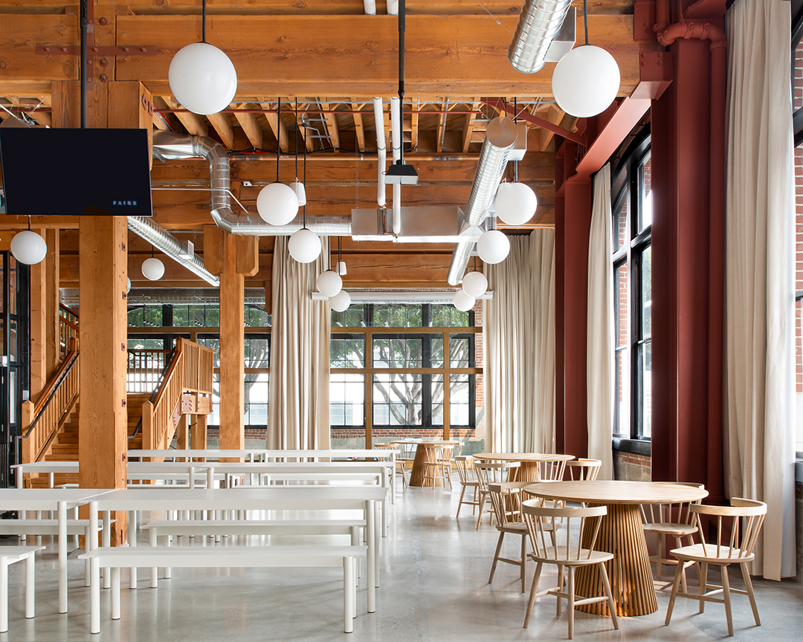
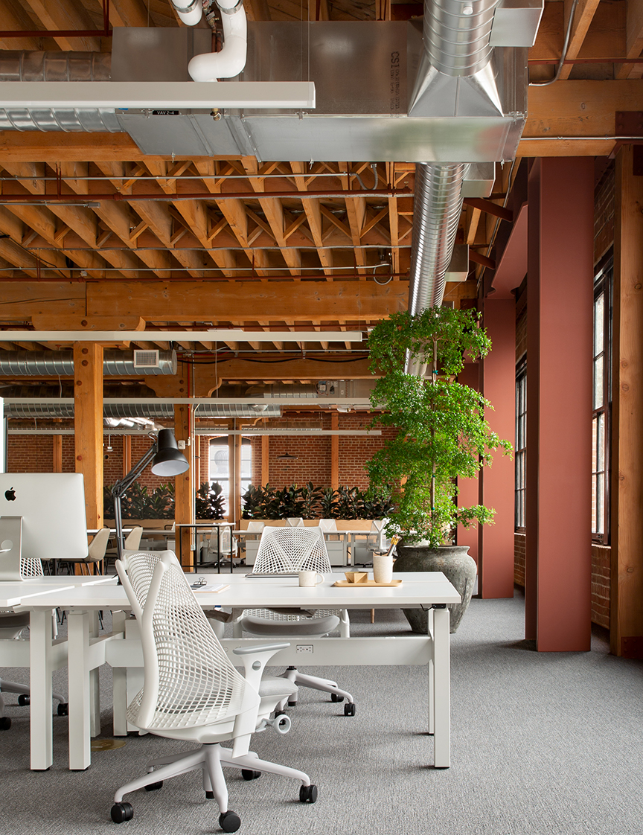
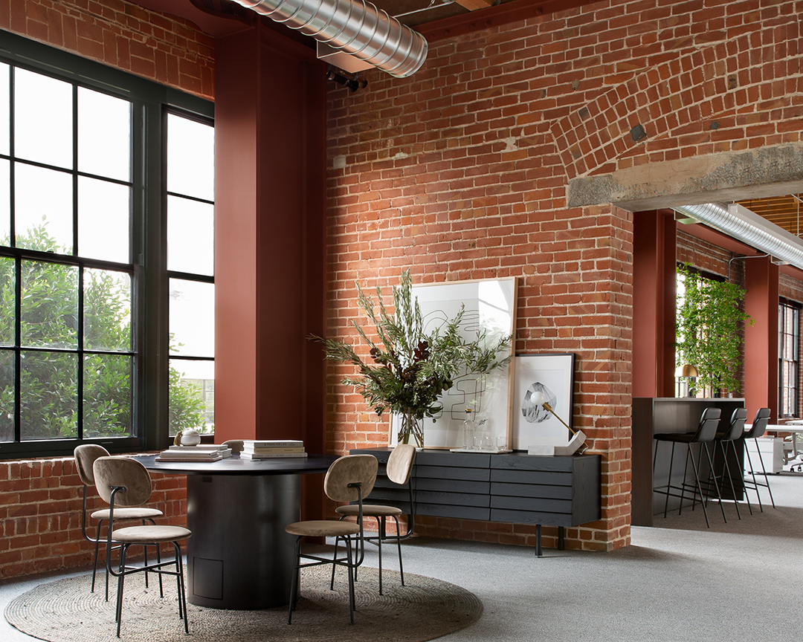
No spam policy: We take privacy seriously. You can unsubscribe at any time.