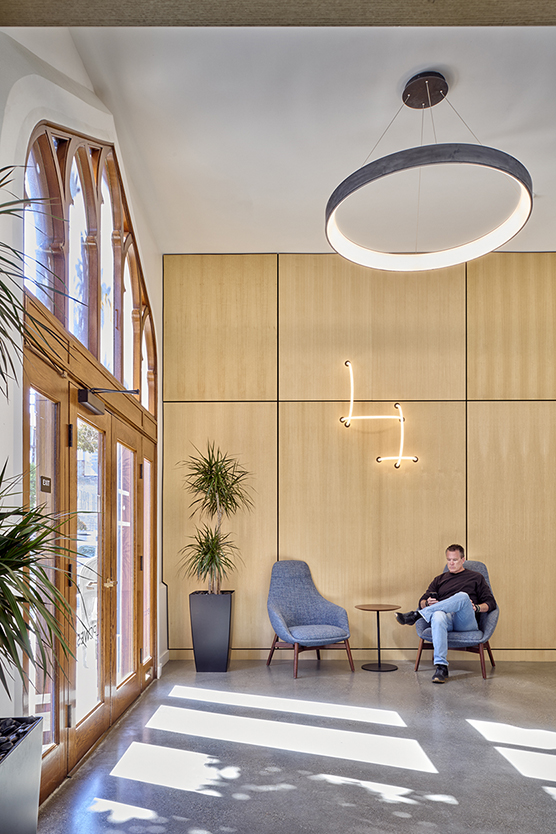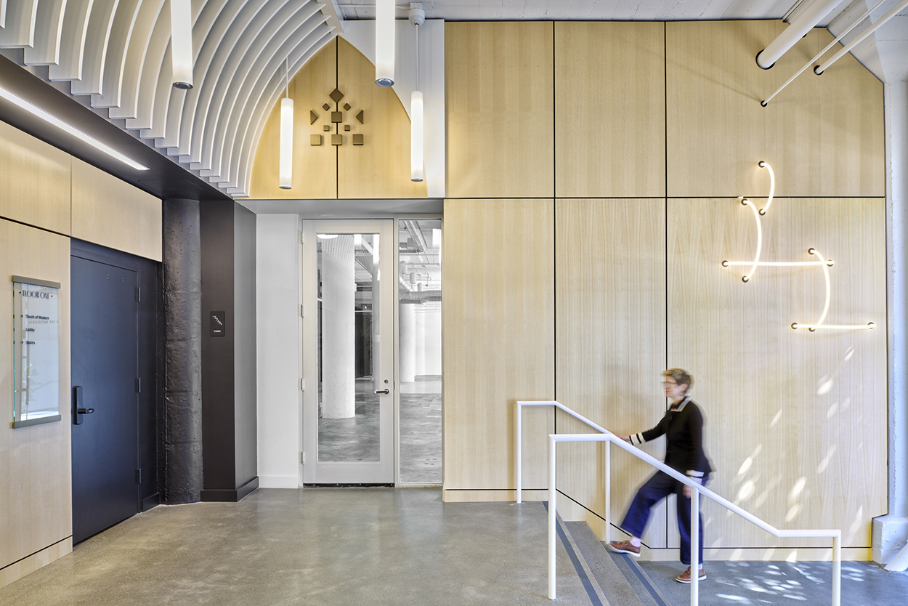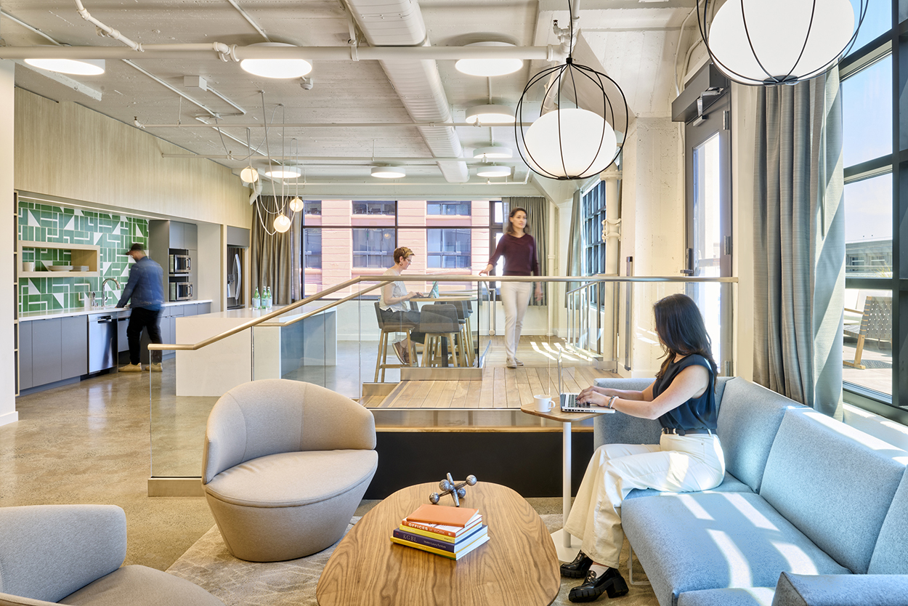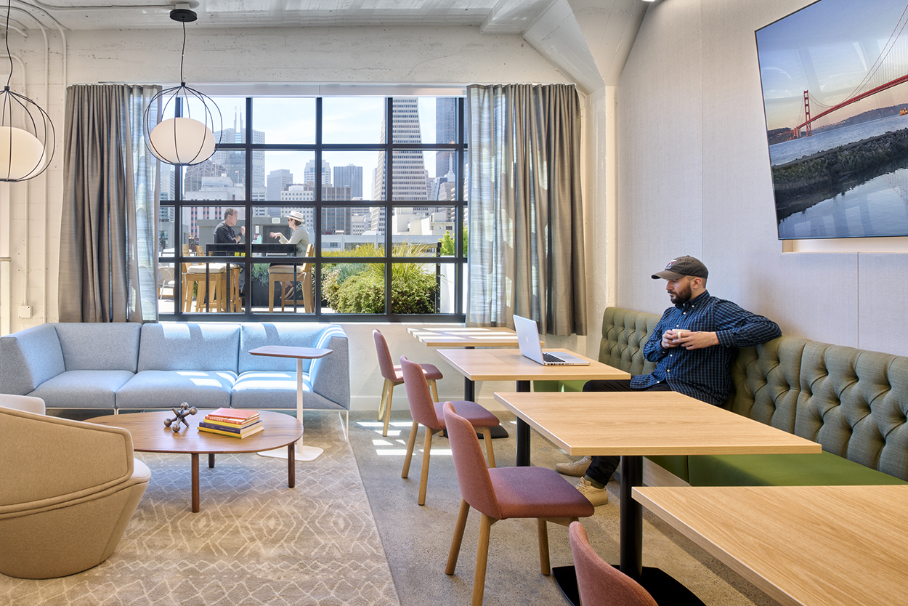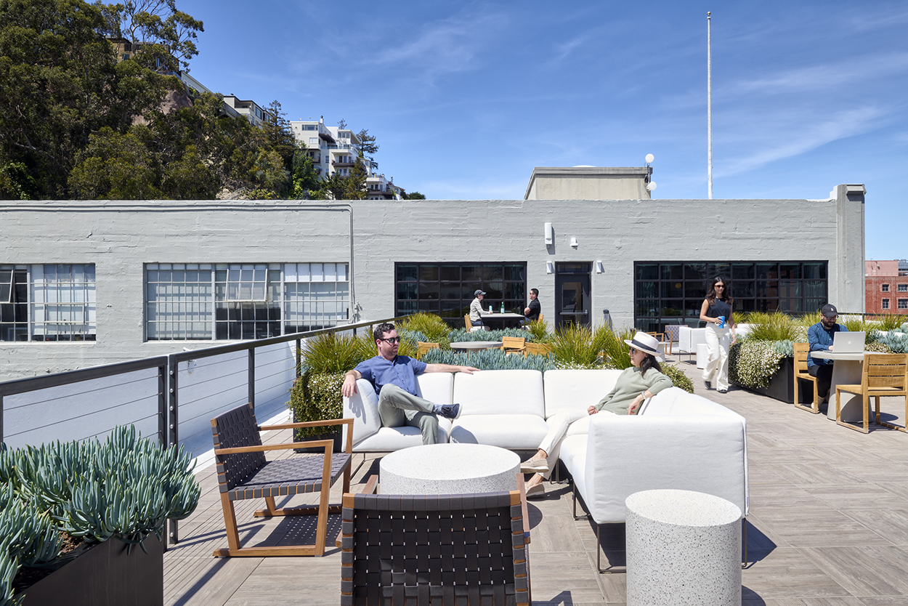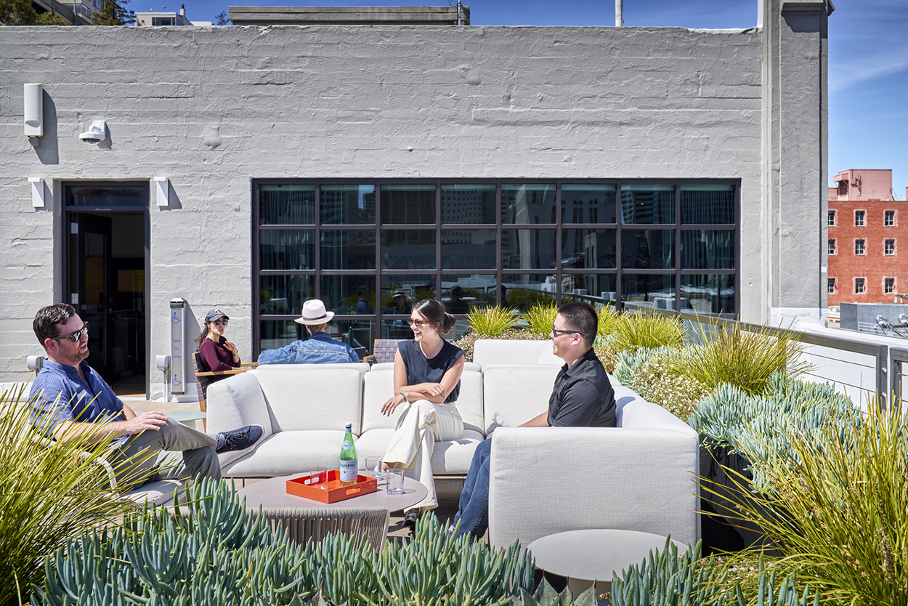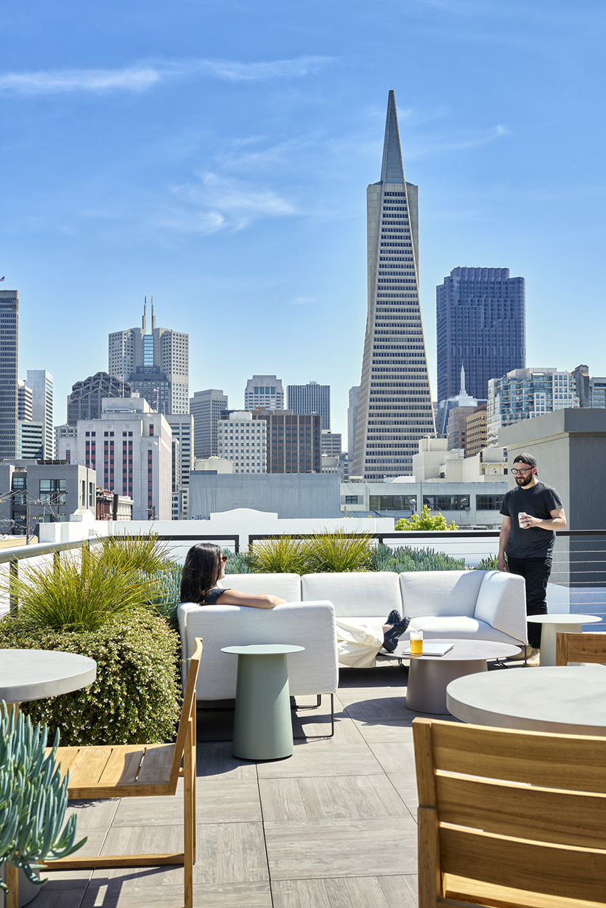BCCI was selected to complete a capital improvement project for Lincoln Property Company at 1045 Sansome Street in San Francisco. The project consisted of constructing an amenity suite for tenants on the top floor of the building with access to an adjacent pedestal paver roof deck. The scope included a new window and door storefront, a new structural stair vestibule, new fire-rated doors in the elevator lobby, high-end millwork in the amenity suite, a pedestal paver system on the roof deck, and integrated planters.
