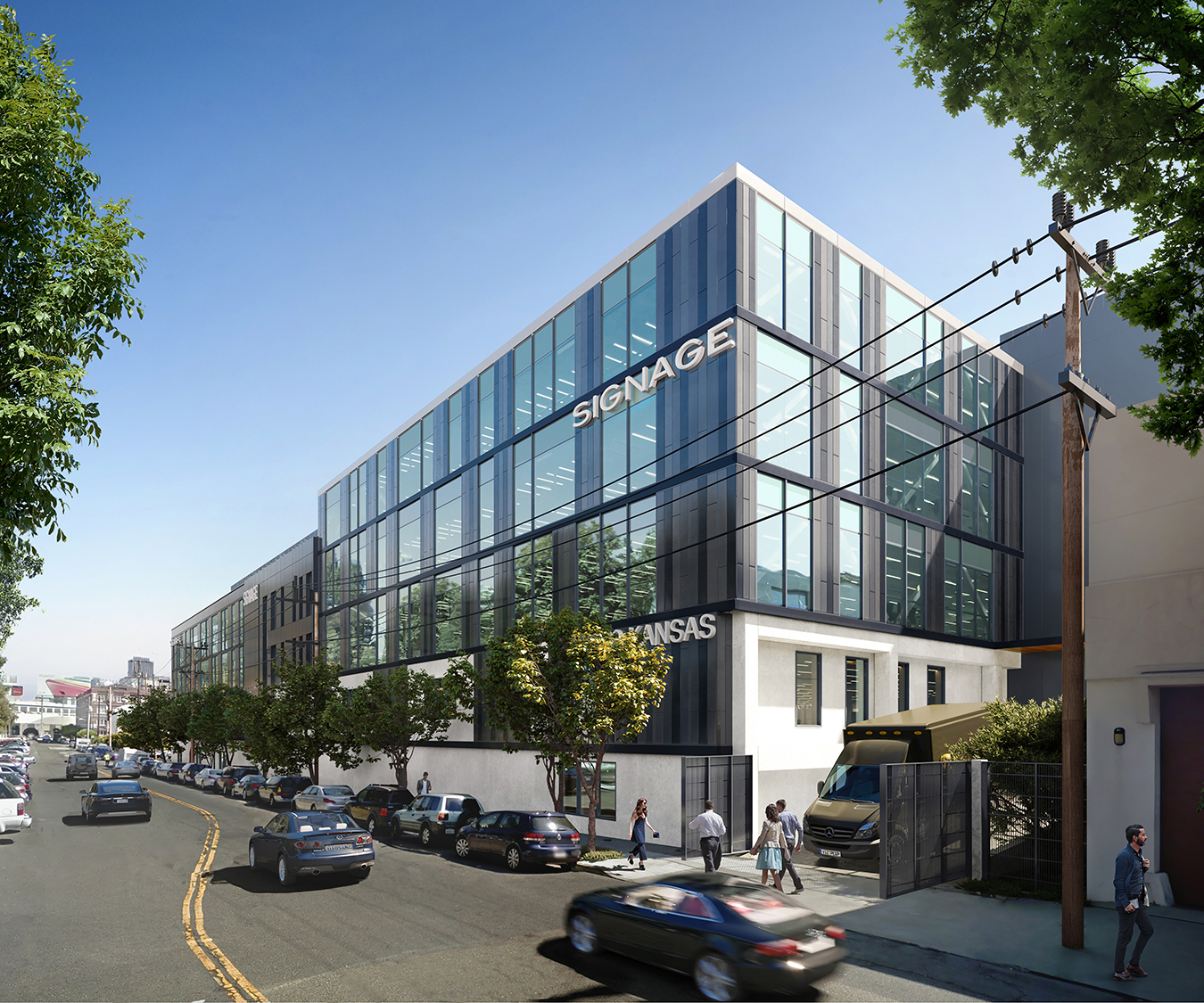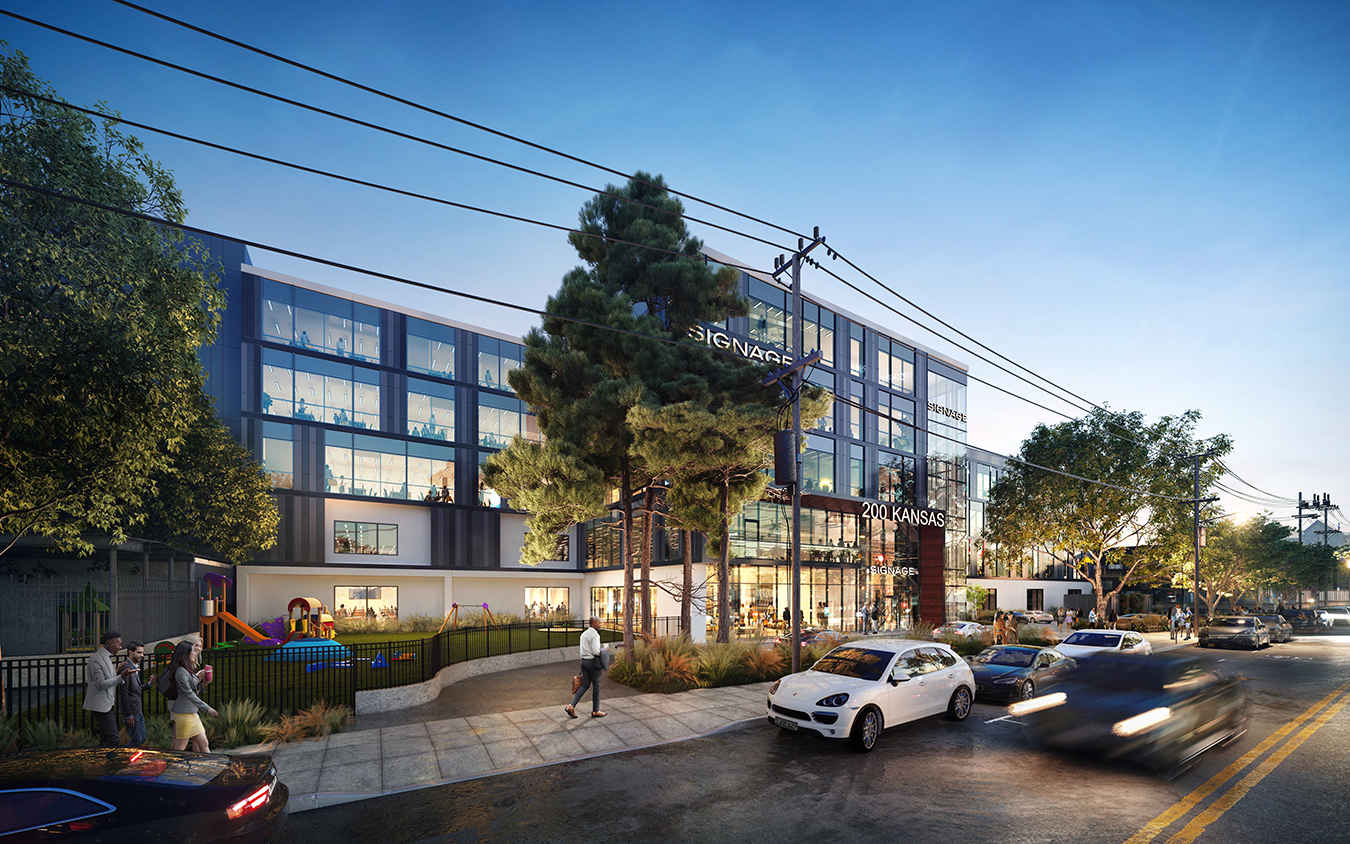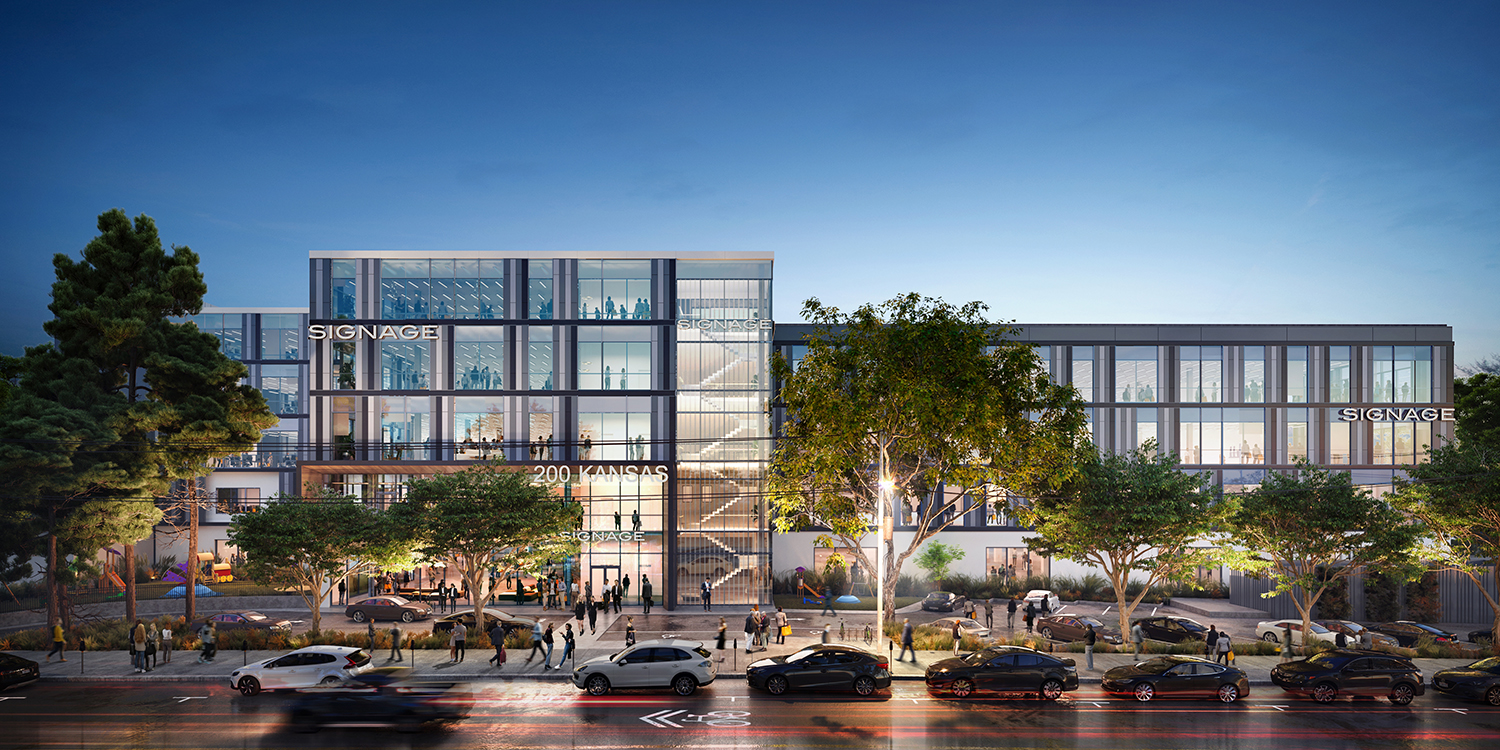We are currently in preconstruction for a major alternation project to expand an existing two-level concrete and steel mixed-use building vertically and horizontally to become a six-level building. Planning approvals are complete, and permit reviews are underway. The new building structure will be steel with concrete sublevel parking and a mat slab foundation. The sublevel will accommodate parking, bike storage, and a fitness facility. The new levels will be permitted for 40% office space and 60% lab use, and the building will have a private rooftop garden and terrace for tenants. Construction will complete in Q4 2025.



