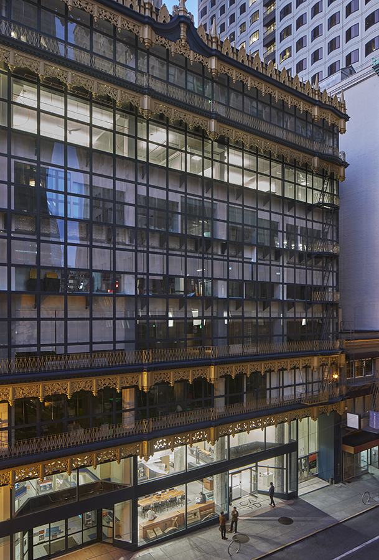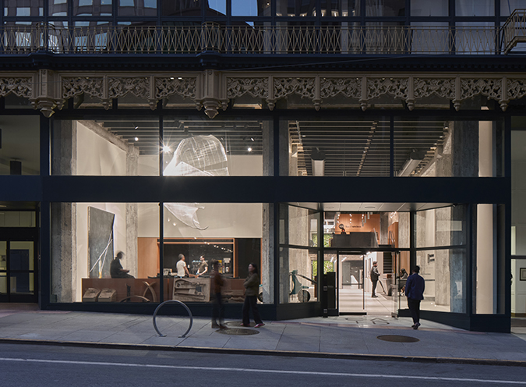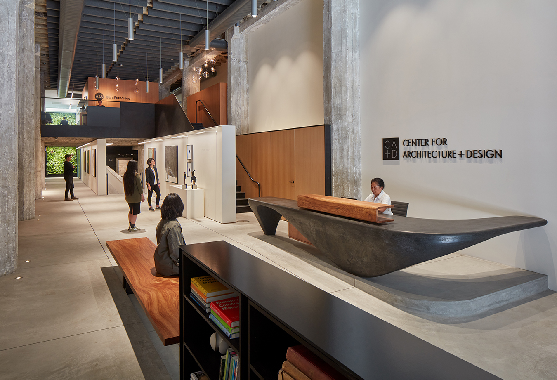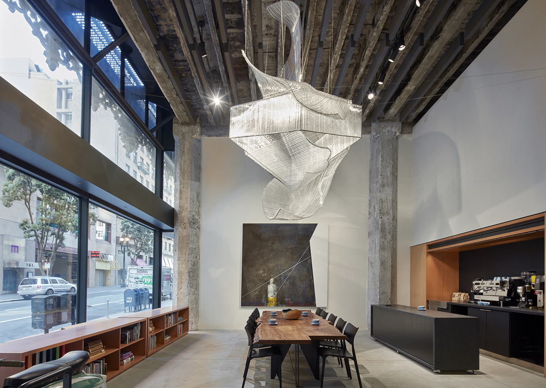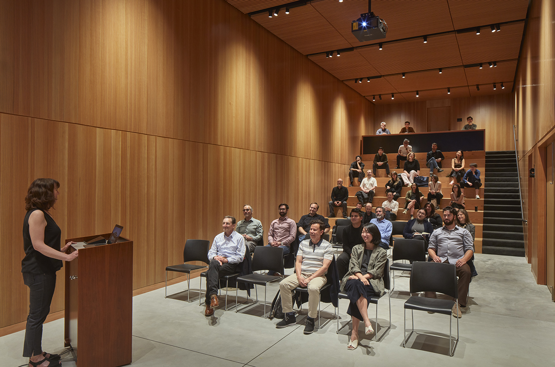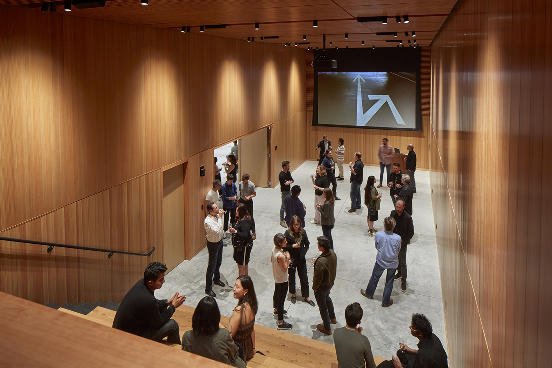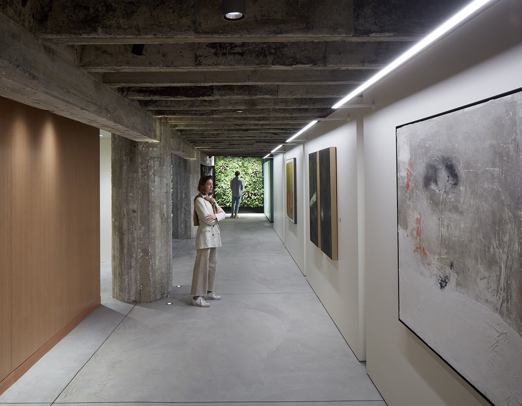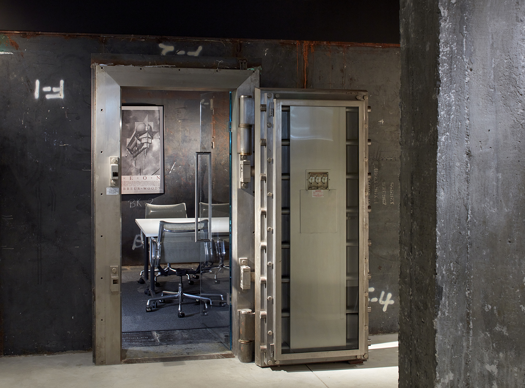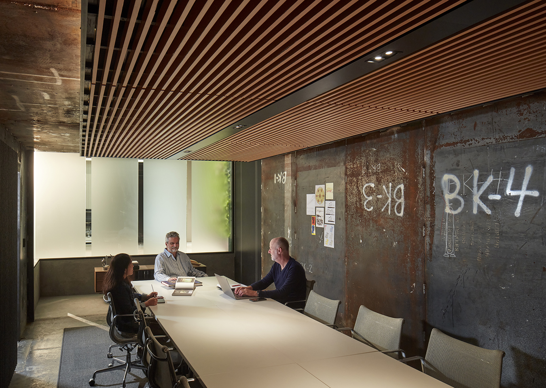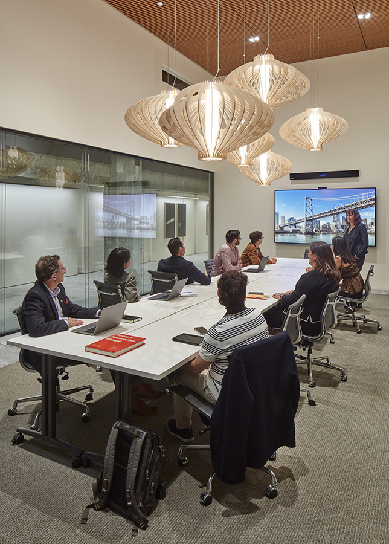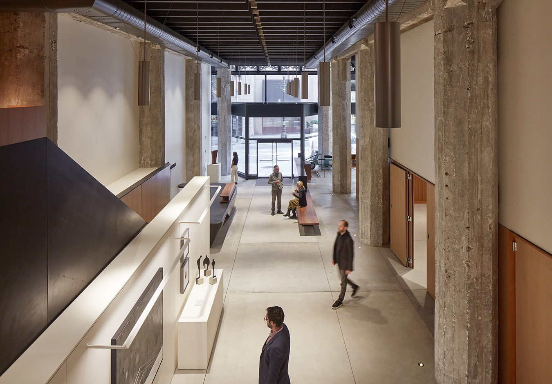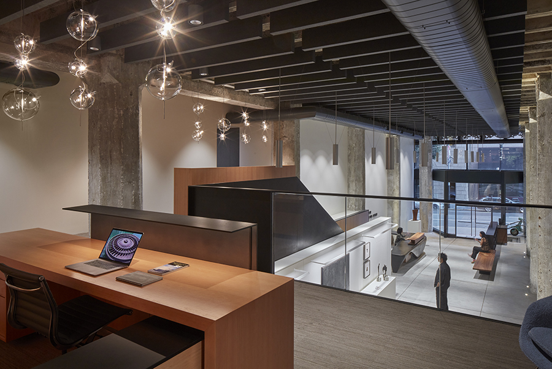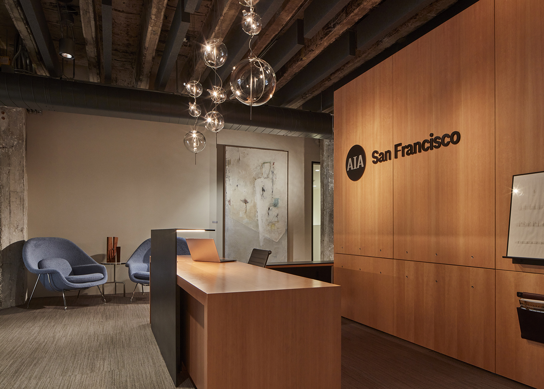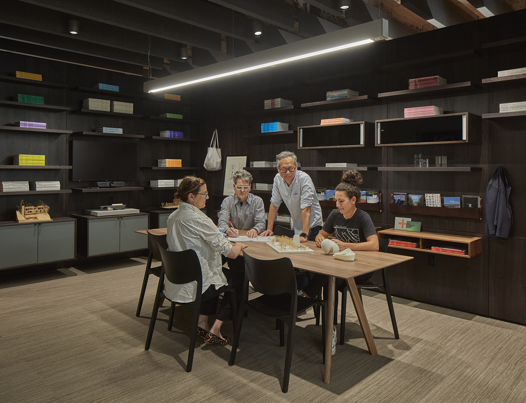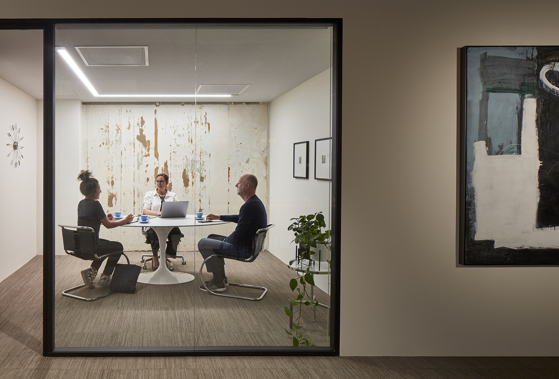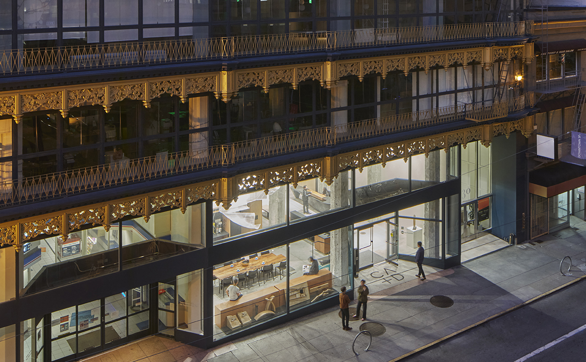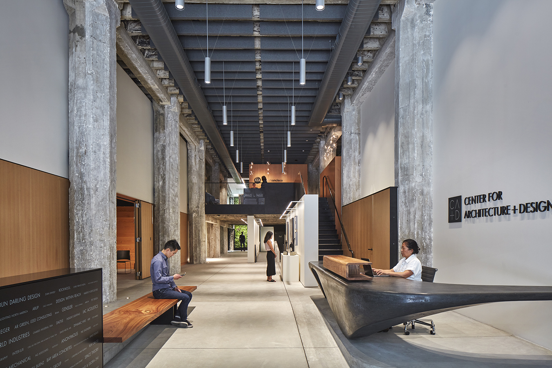We were selected as the general contractor for AIASF’s new headquarters on the mezzanine level of the historic Hallidie Building and the Center for Architecture + Design’s new home at the street level. Targeting LEED Gold certification, the build-out was a community effort with in-kind donations from consultants, subcontractors, and artists, all coordinated by our team. Together, we worked diligently to complete construction before the AIA National Conference and delivered a quality finished product in time for AIASF to host events for members from across the country. The new Center is a hub for design professionals and the public to connect and learn with public galleries, a lecture hall, conference areas, a catering kitchen, and a retail café.
