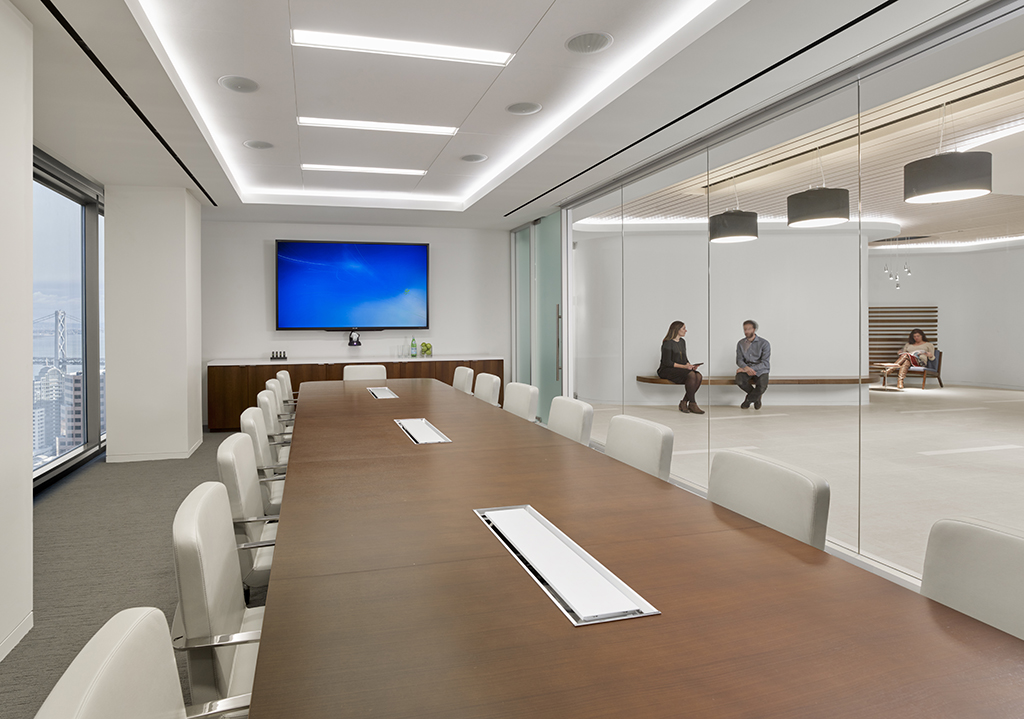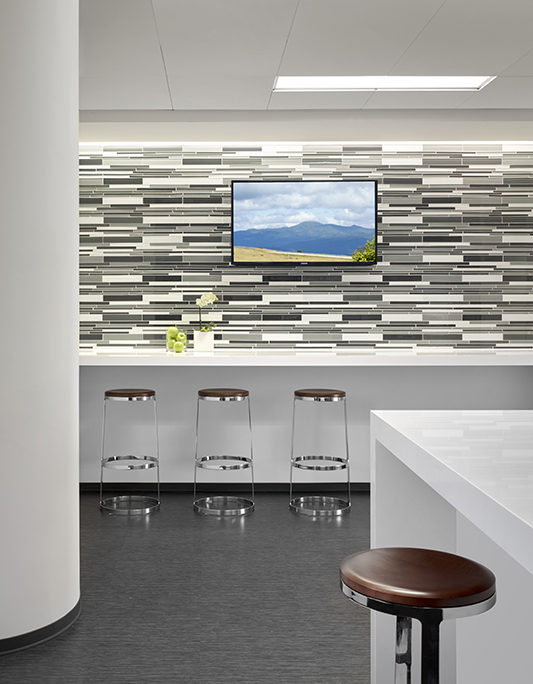BCCI was hired again for the workplace build-out of longtime client Jefferies’ San Francisco office after having just completed a full floor project for its Foster City location. Our relationship with the investment banking firm dates back to 1999 when we first built out two floors of improvements for its then San Francisco office location and has resulted in a number of projects over the years.
For its new San Francisco office, BCCI’s team reviewed the drawings with the architect to expedite the permit process and worked with an aggressive nine-week schedule. Built from warm shell, the entrance leads to the reception area, a sophisticated space with views to the window line, stone flooring, and a custom wood slat ceiling that compliments concealed warm accent lighting. The open design continues throughout the space with radius soffit ceilings, curved walls, glass office fronts with pivot doors, and a dense trading area. Throughout construction, BCCI and SmithGroup collaborated closely, providing quick turnarounds of submittals and RFI’s, which made for a smooth construction phase and allowed Jefferies to move into it’s beautiful new office on schedule.

