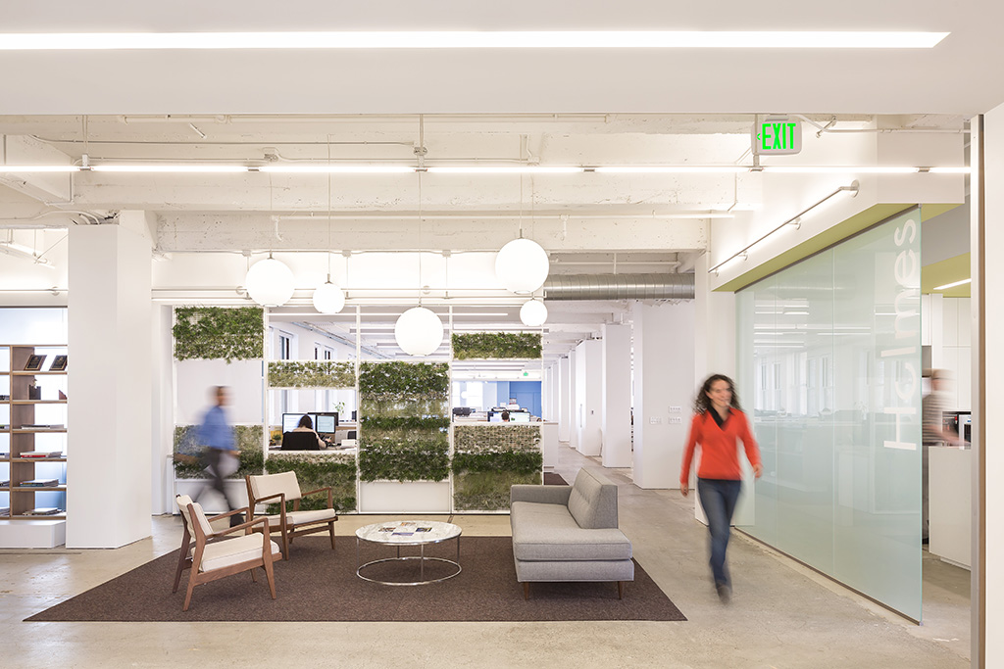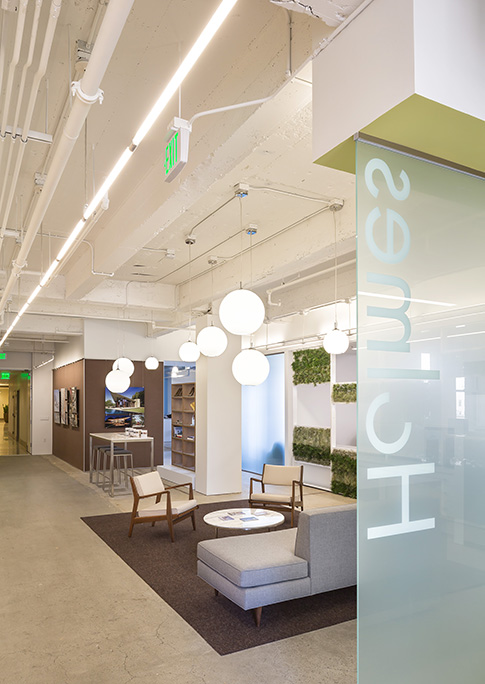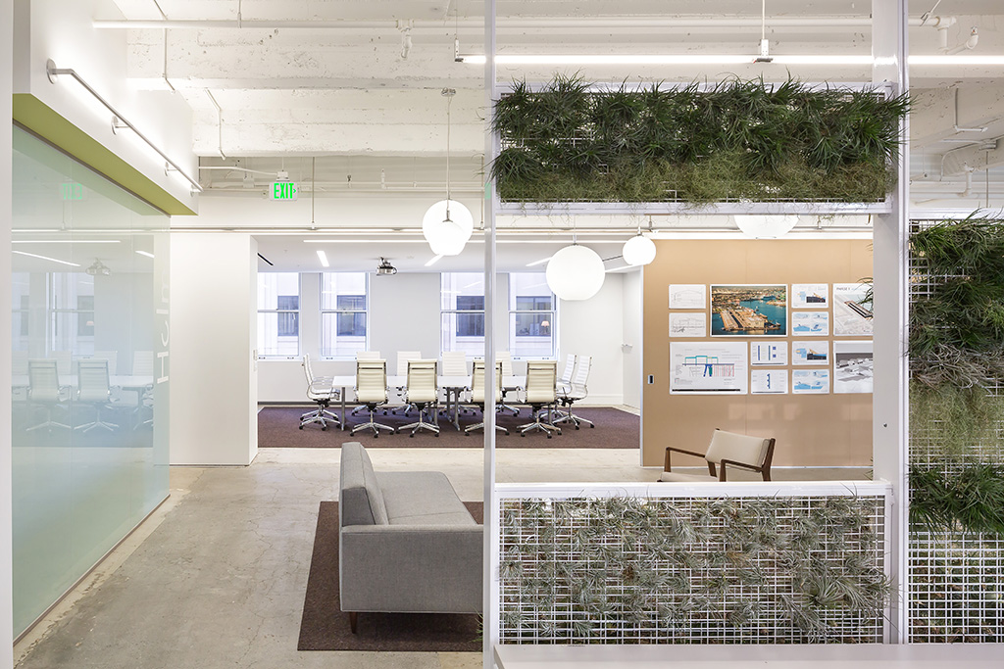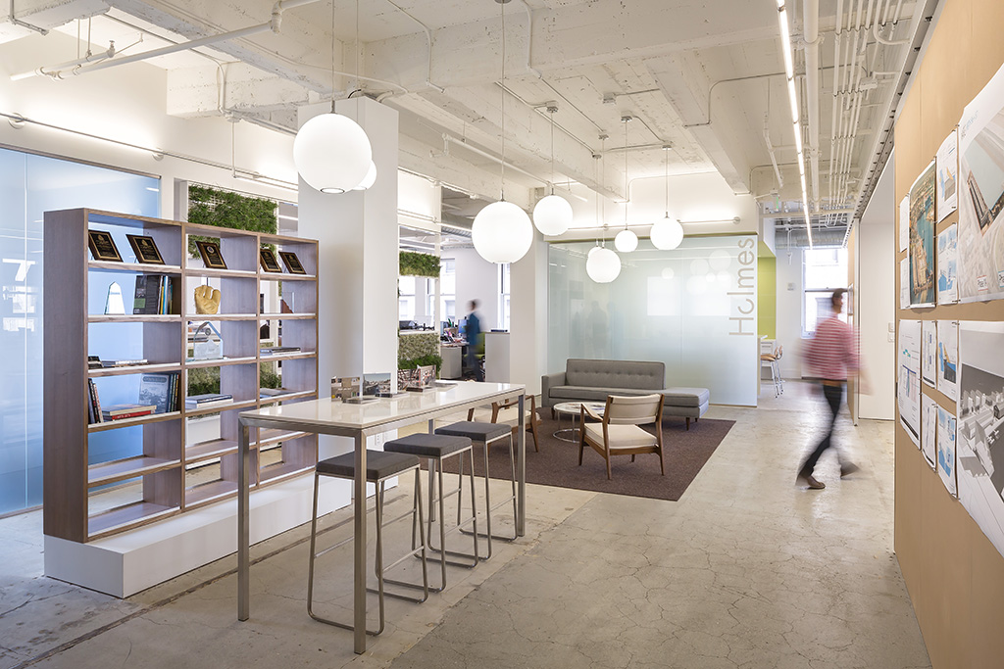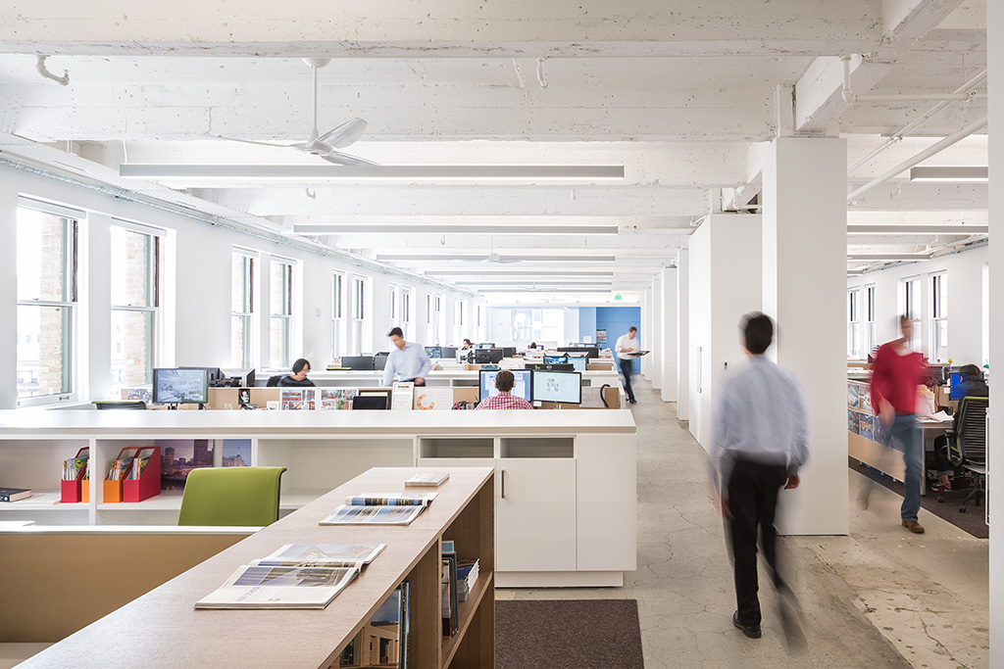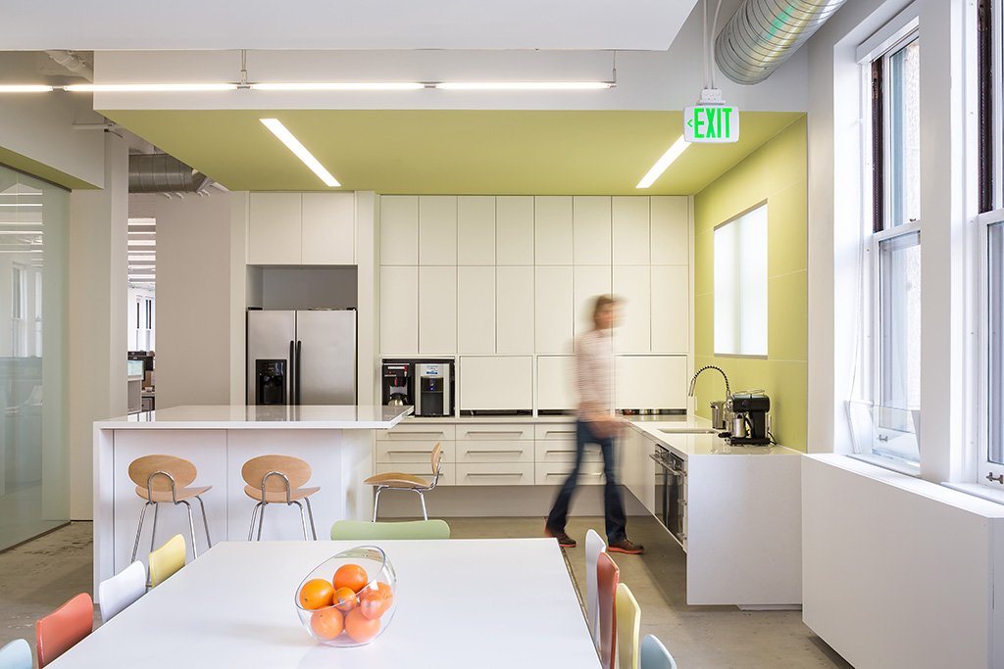BCCI Construction was selected as the general contractor for the relocation of the engineering firm’s expanding San Francisco office. The open interiors plan is accentuated with both reflective and collaborative employee amenity areas such as a living room, reading lounge, conference spaces, and a breakroom. In the entry, a living wall of epiphytes brings the outdoors into the 12th floor space. Large operable windows and ceiling fans provide energy efficiency benefits – lighting loads are lessened with ample daylighting and reliance on HVAC equipment for indoor comfort is reduced. The building’s raw elements such as polished concrete floors and an exposed deck are juxtaposed with bright white walls and ceilings. Movable wall systems with cork “pin-up” surfaces for idea sharing open up to the kitchen, living room and conference spaces creating a large, all-hands/event space. Additionally custom millwork and felt accent walls add warmth to the modern work environment.
