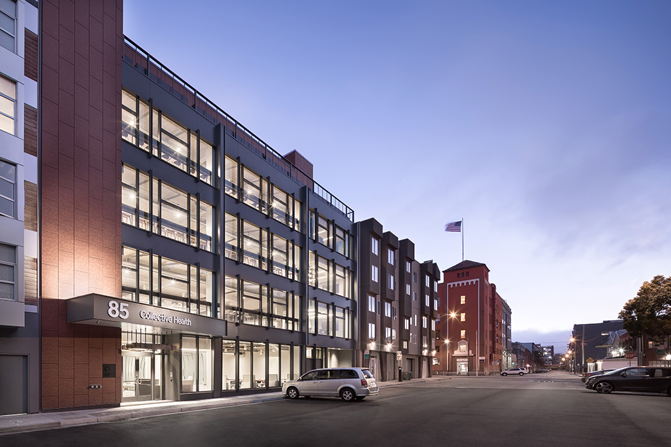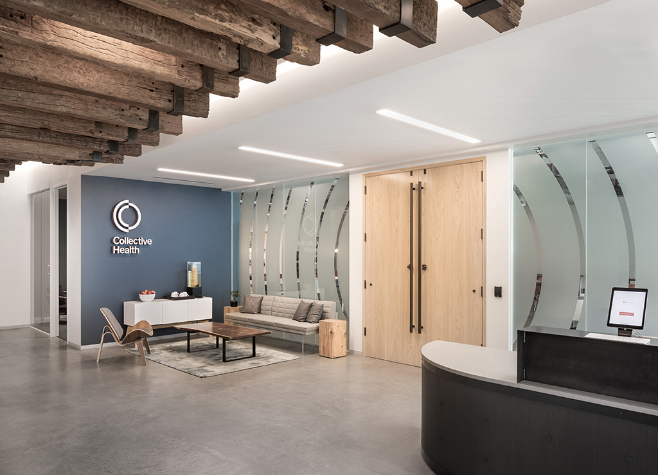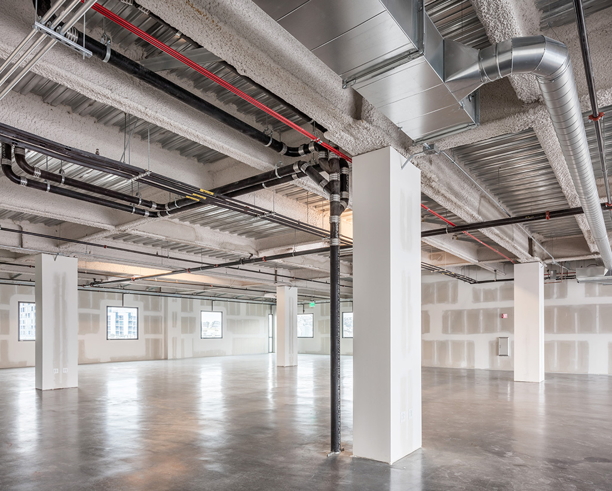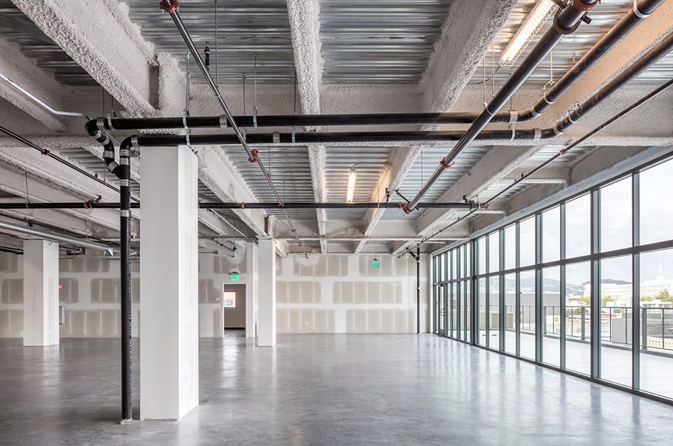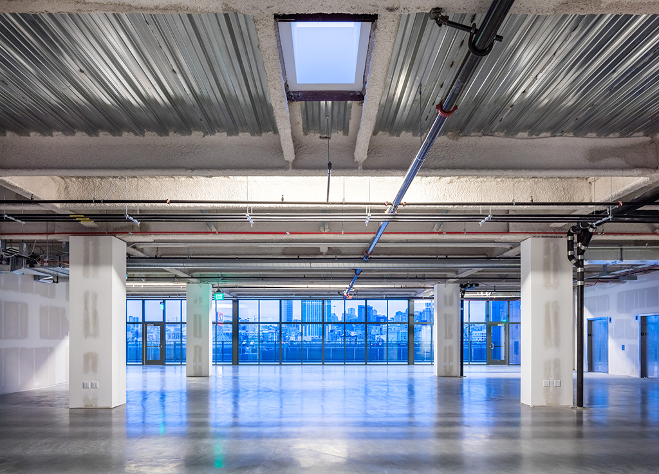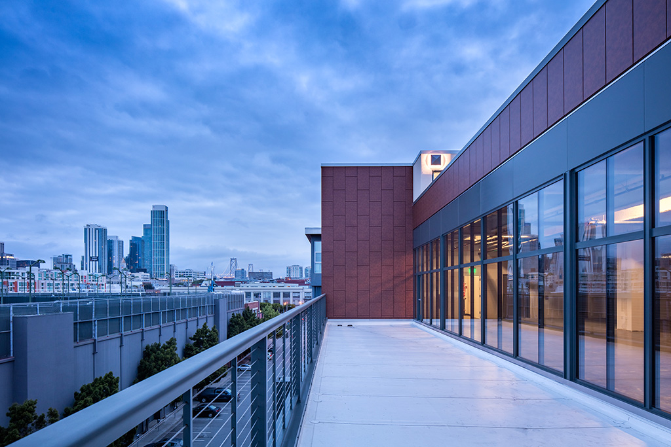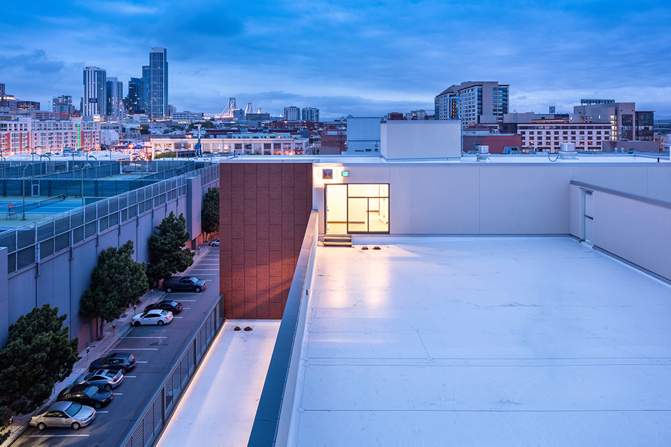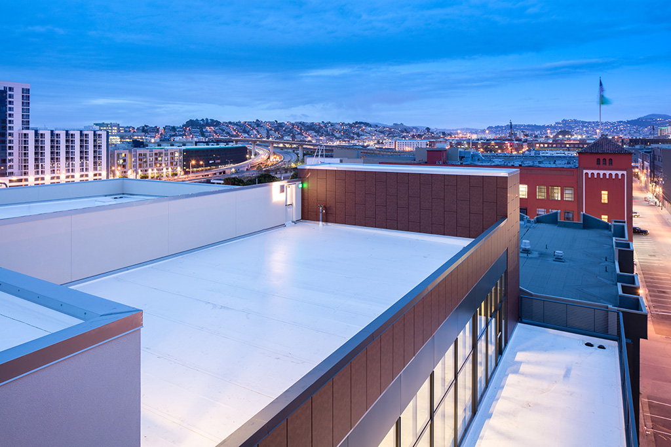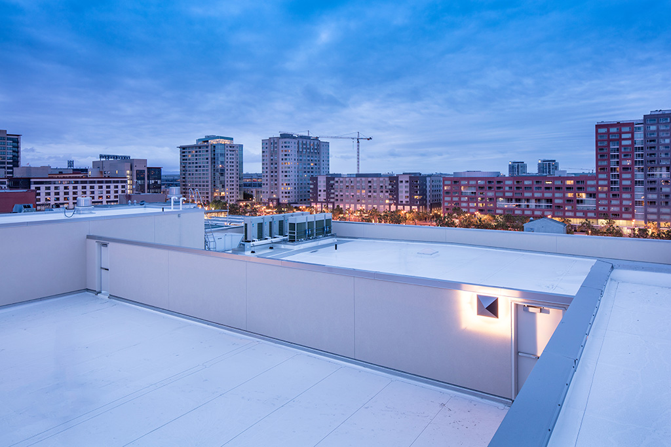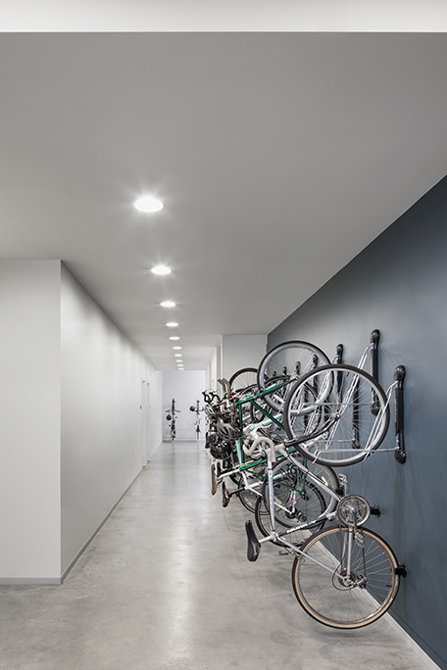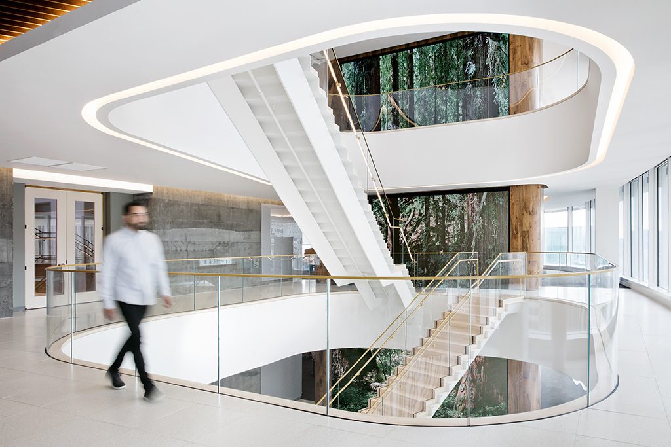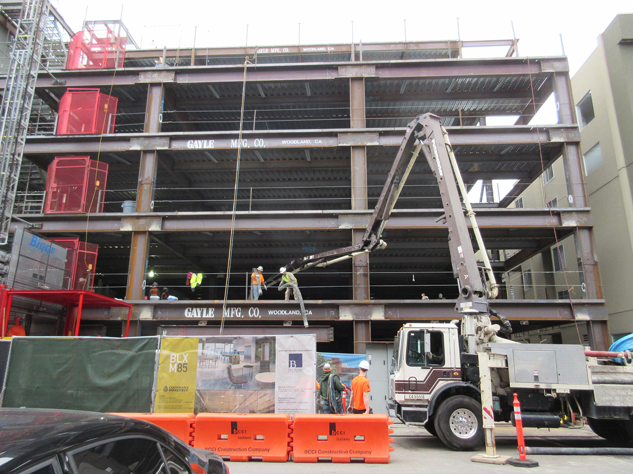BCCI completed construction on a new ground up office building in the South of Market neighborhood. Hired by developer Presidio Bay Ventures, BCCI provided feasibility analysis for improving the existing structure, a 27,646 square foot industrial building, versus demolishing the building and constructing a new one. Ultimately it was decided that the best return on investment was to build a new five-story shell structure totaling 56,850 square feet. BCCI assisted the design team with value analysis, programming, entitlements, city planning review, permitting, and material selection.
The design of the building’s façade frames open window bays using rustic finished panels. Open floor plates provide flexibility to meet future tenant’s needs for creative office space with the building core and vertical circulation along the east property line wall. Building amenities include secured interior bicycle storage, showers and changing rooms, as well as a dedicated terrace for building occupants of the 5th floor and a 2,300 square foot common roof deck for all building tenants.
This structures project was designed to achieve a LEED v2009 CS Gold certification, and it is the first ground-up building in California to achieve WELL Core and Shell Compliance, a new performance-based building rating system focused on human wellness. Additionally, the project was awarded a Gold Rating by the U.S. Resiliency Council for achieving five stars for safety and four stars for both damage and recovery, which indicates a higher expected performance compared to current building code requirements.
Project Highlights:
- Demolition of existing building
- Construction of new 5-story, structural steel and concrete office building
- Private terrace and 2,300 sf roof deck
- Health-focused amenities, including bicycle storage, showers, and changing rooms
- In-house sustainability consulting provided to achieve LEED and WELL Certification
1st
WELL Core and Shell project in San Francisco
1st
building in San Francisco to receive a USRC rating
