250,000+
square feet built for AIG in San Francisco
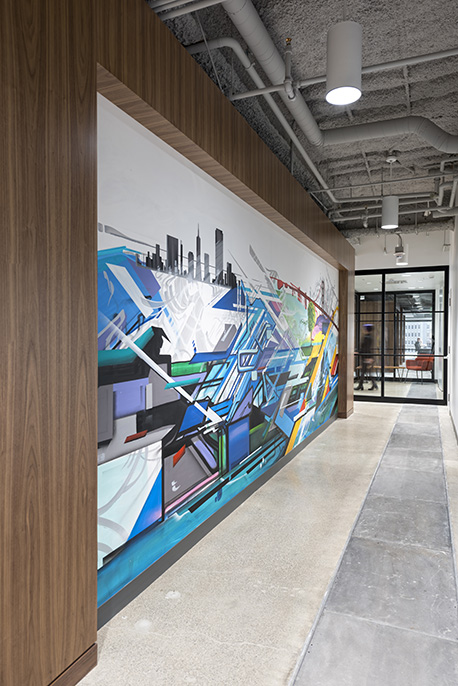
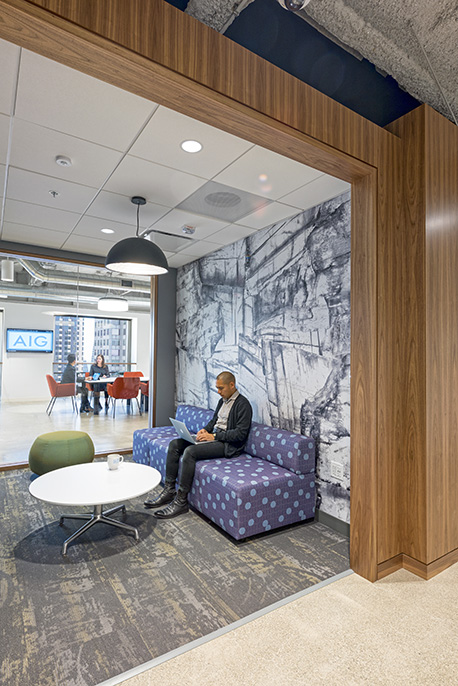
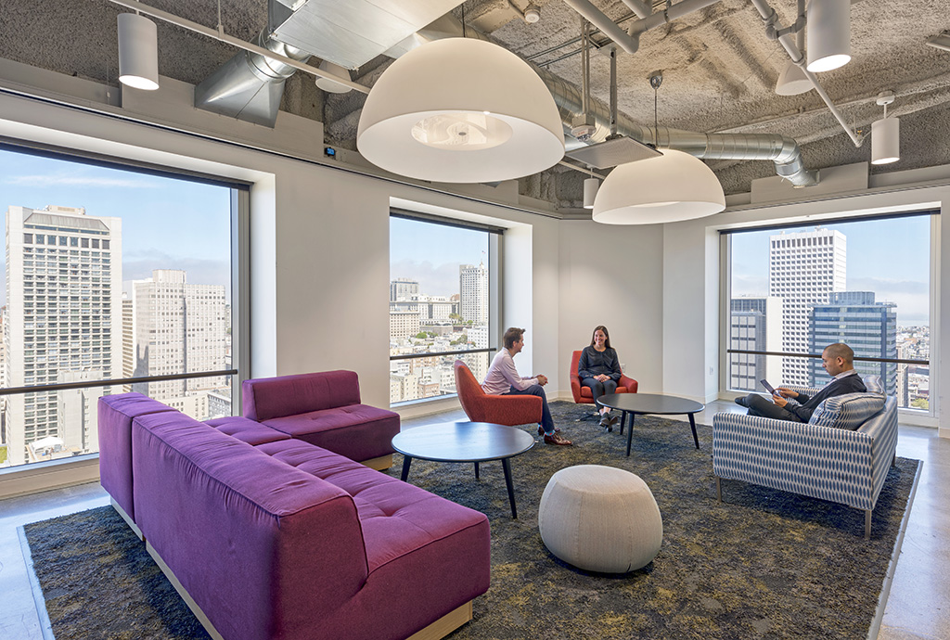
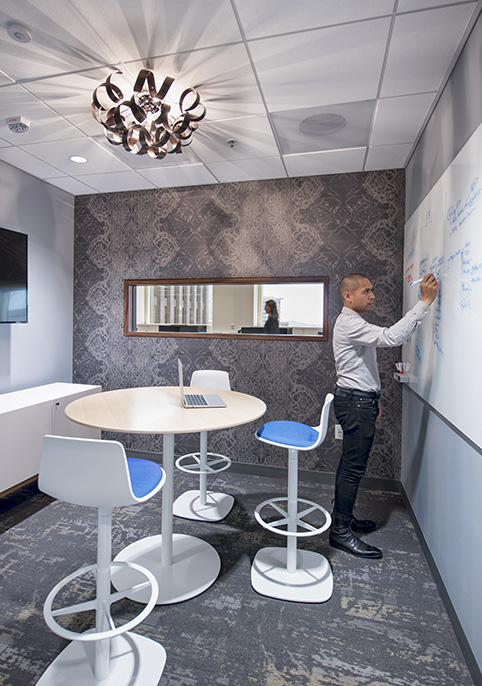
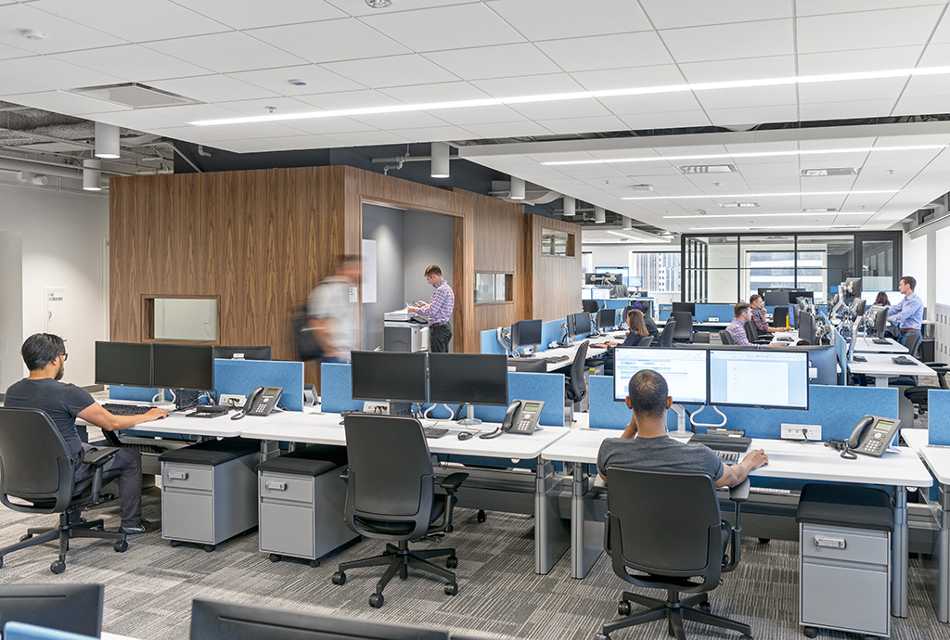
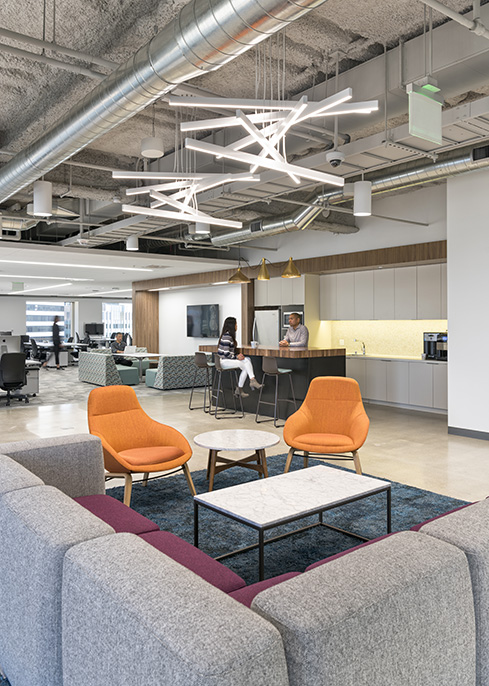
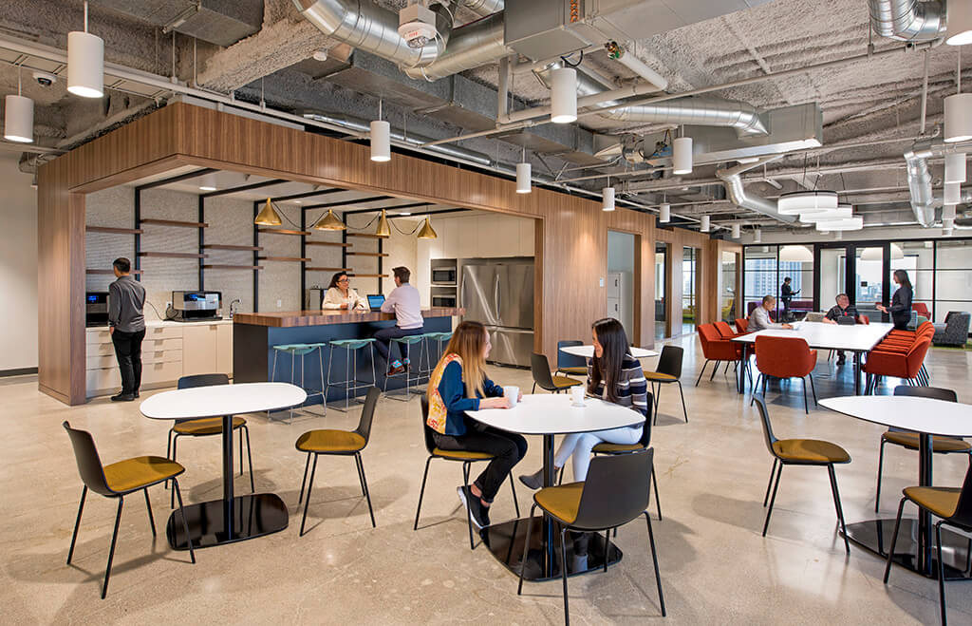
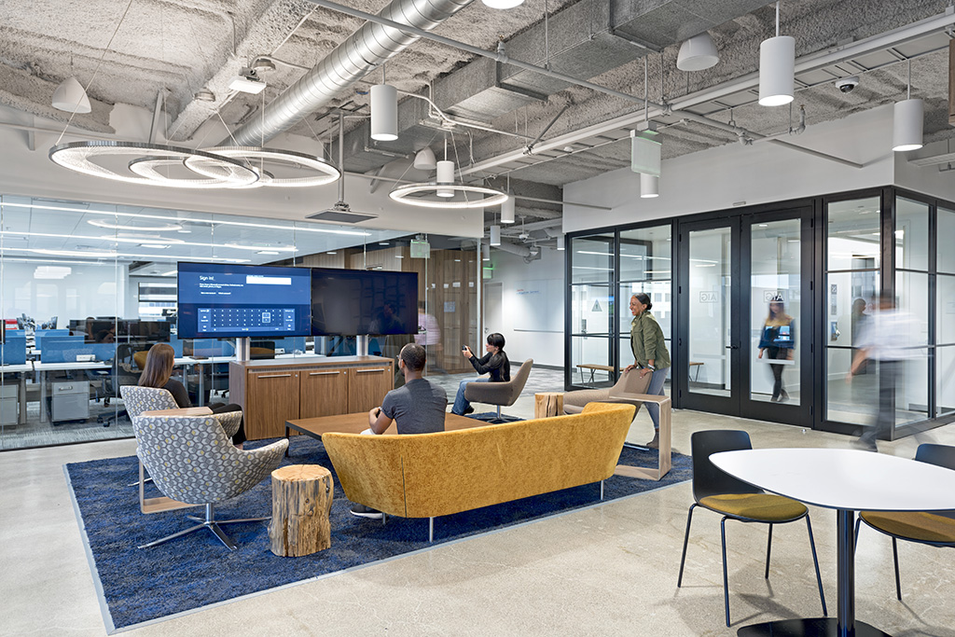
square feet built for AIG in San Francisco








You will be linking to another website not owned or operated by BCCI. BCCI is not responsible for the availability or content of this website and does not represent either the linked website or you, should you enter into a transaction. The inclusion of any hyperlink does not imply any endorsement, investigation, verification, or monitoring by BCCI of any information in any hyperlinked site. We encourage you to review their privacy and security policies which may differ from BCCI.
If you “Proceed”, the link will open in a new window.