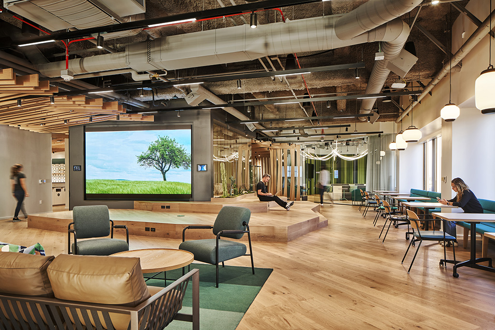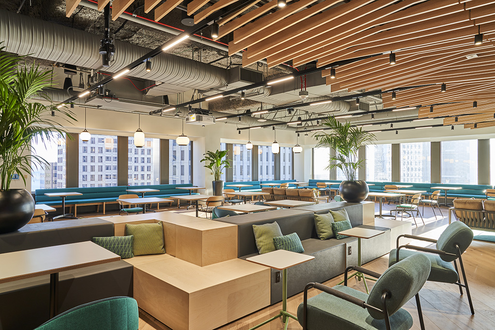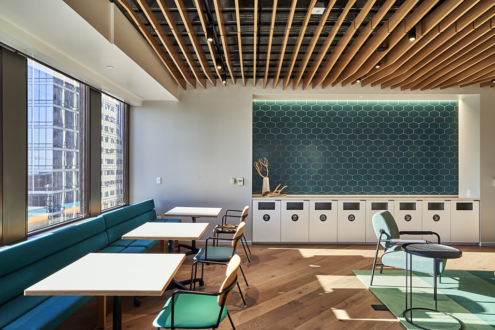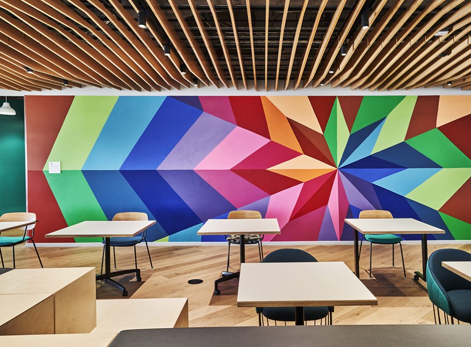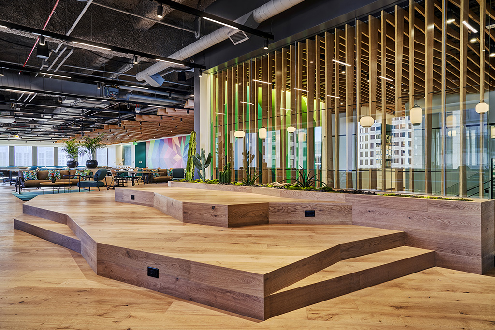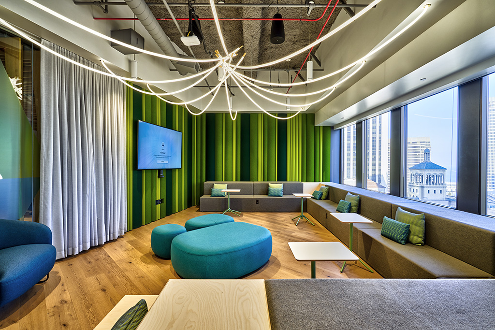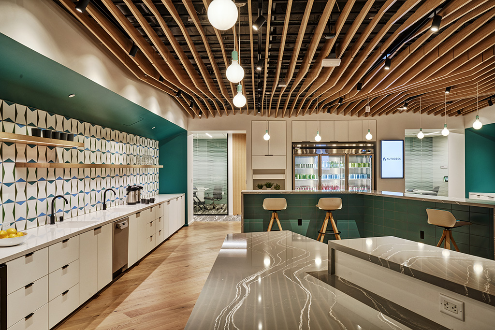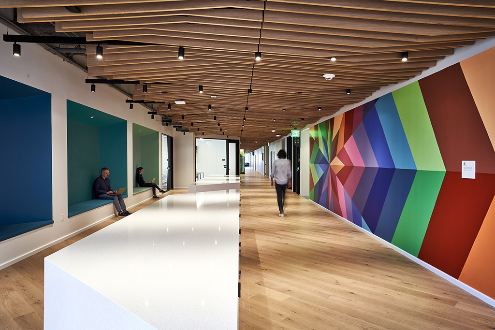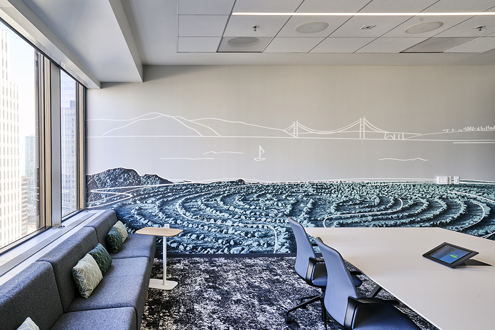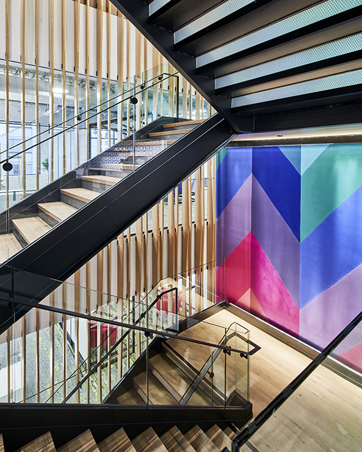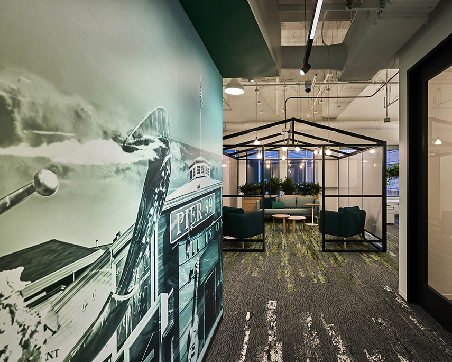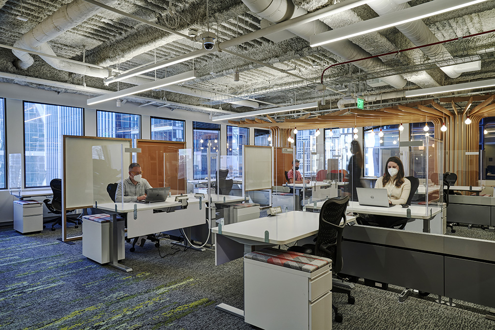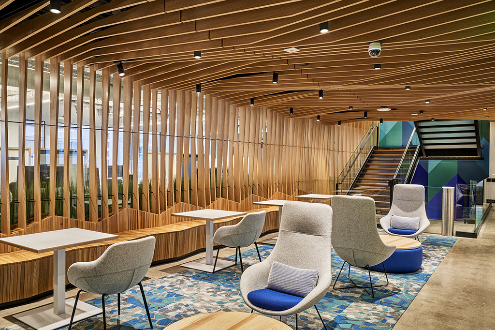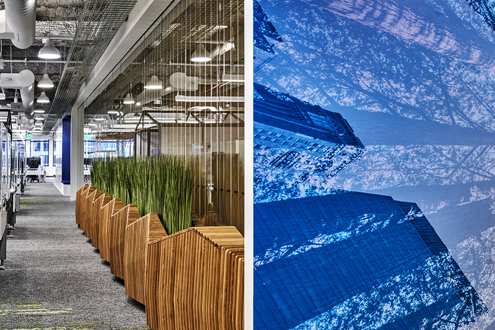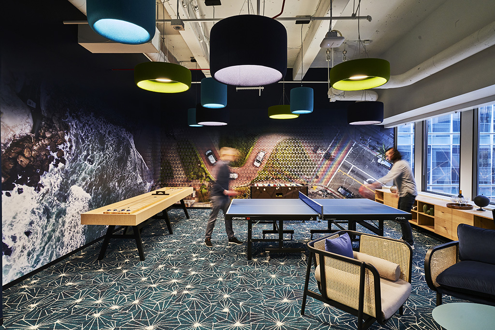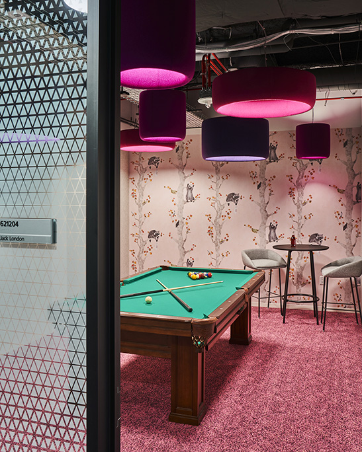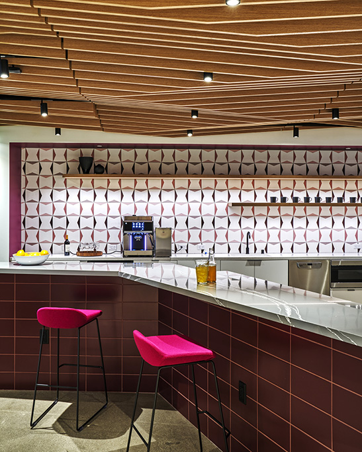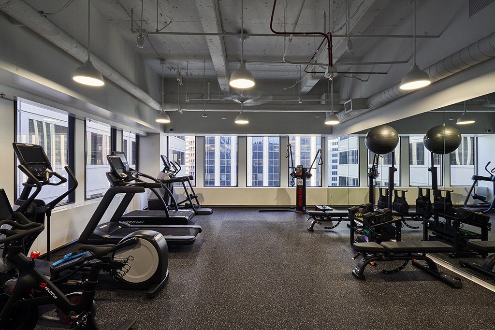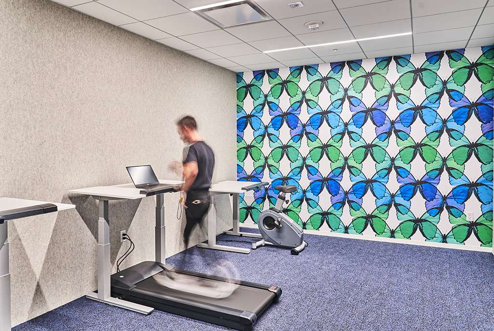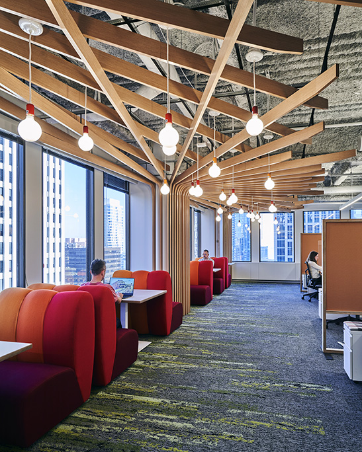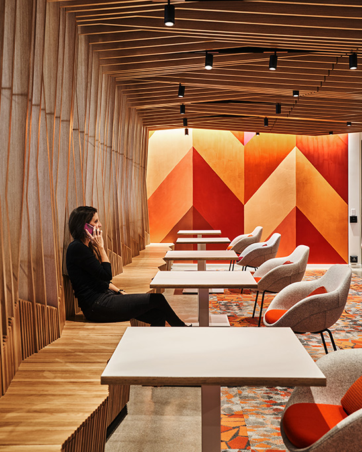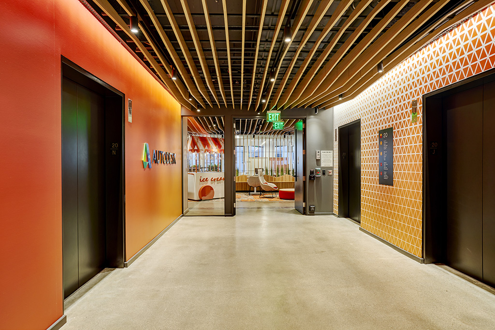BCCI Construction completed demolition and a multi-phased build-back, including a new interconnecting three-story staircase, at Autodesk’s new office in downtown San Francisco. To coordinate efforts with the design team and improve workflow, BCCI and the design-build MEP subcontractors utilized BIM 360 for the full project duration.
The renovation went on hold mid-project due to the COVID-19 pandemic and local health department shelter in place orders. During the shutdown, the design was revisited to include touchless solutions at many high-traffic locations in the space. Once commercial construction was allowed to resume, BCCI’s team remobilized with enhanced safety protocols and continued building the final phases of the project.
The open office environment has conference rooms, phone rooms, a training room, a music room, a recording studio, an all-hands area, kitchens, and break rooms. Additional amenities supporting wellness include a gym, a shower area, and a bike room. Vibrant murals by local artists, millwork ceilings, greenery and other biophilic elements are also featured throughout the space.
