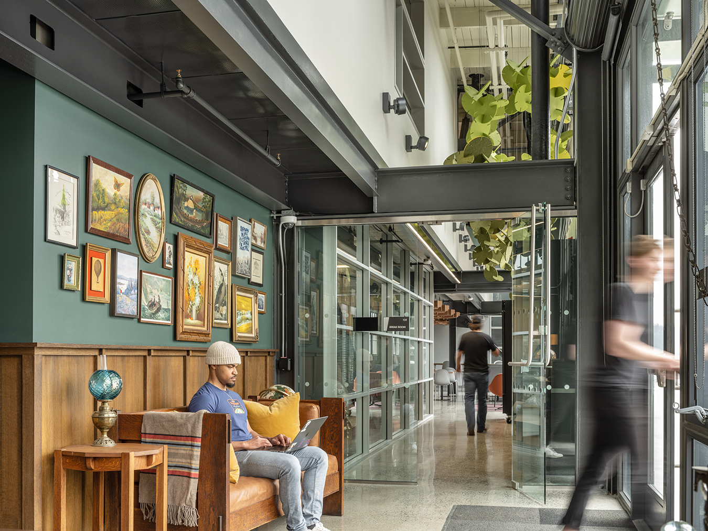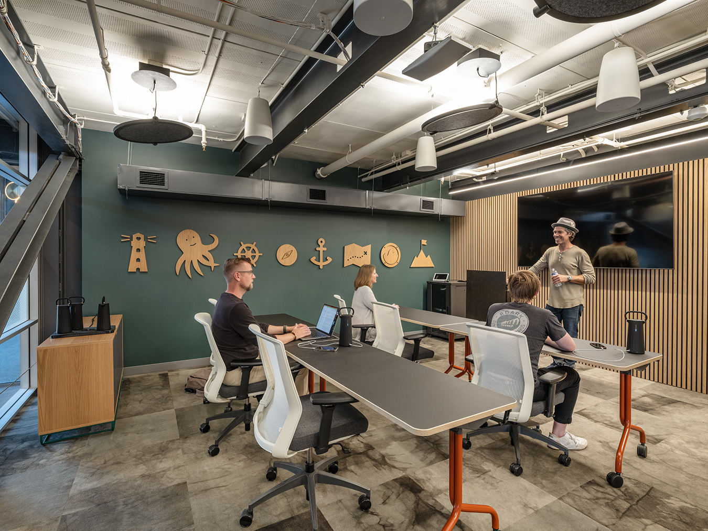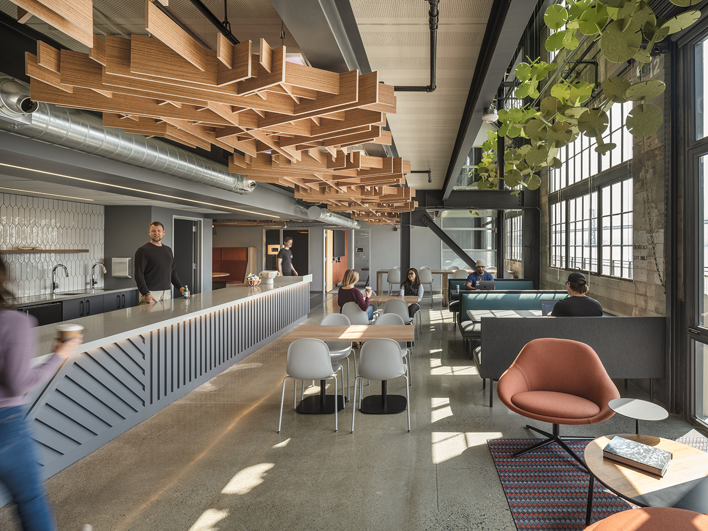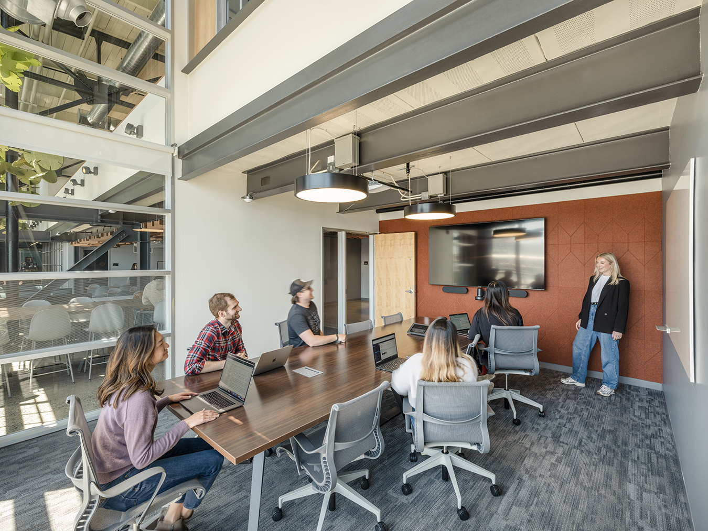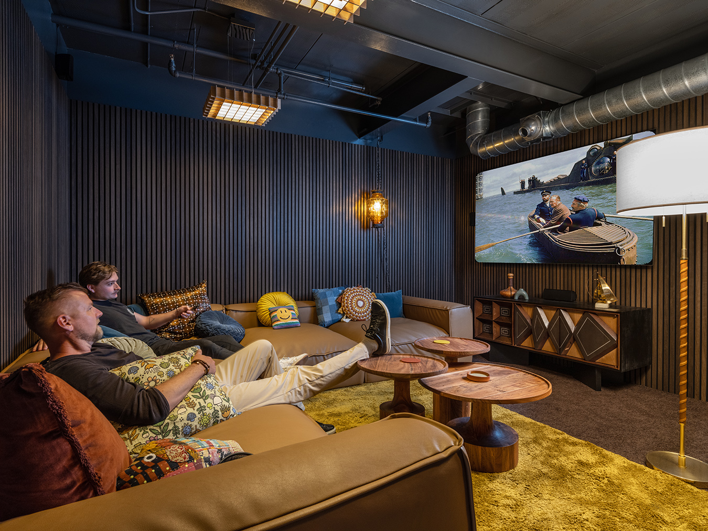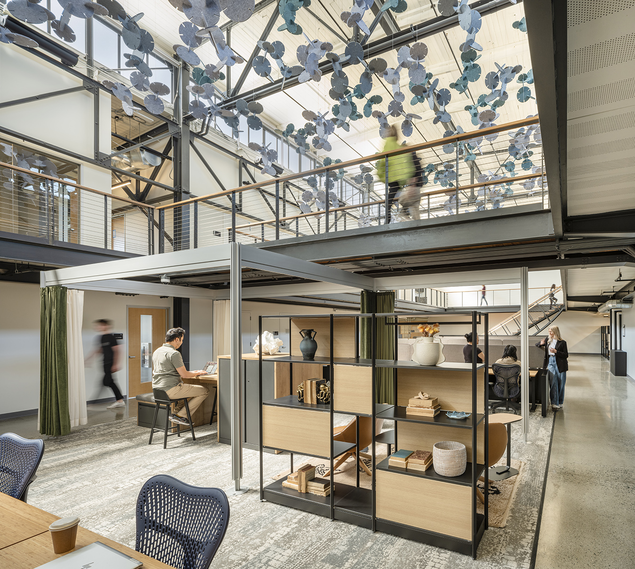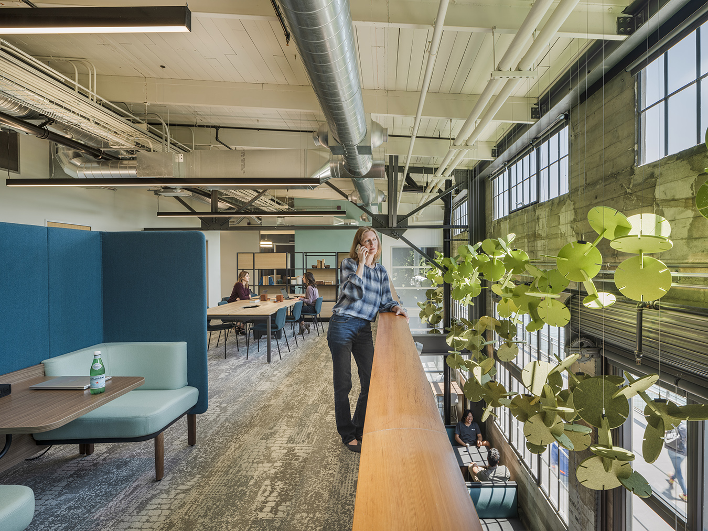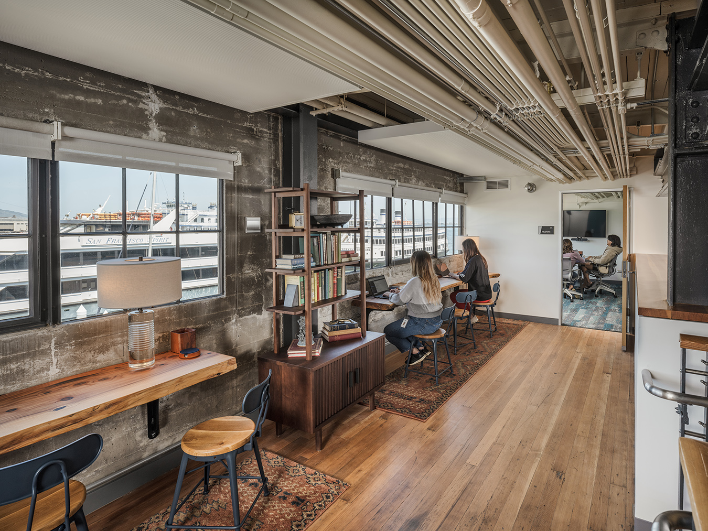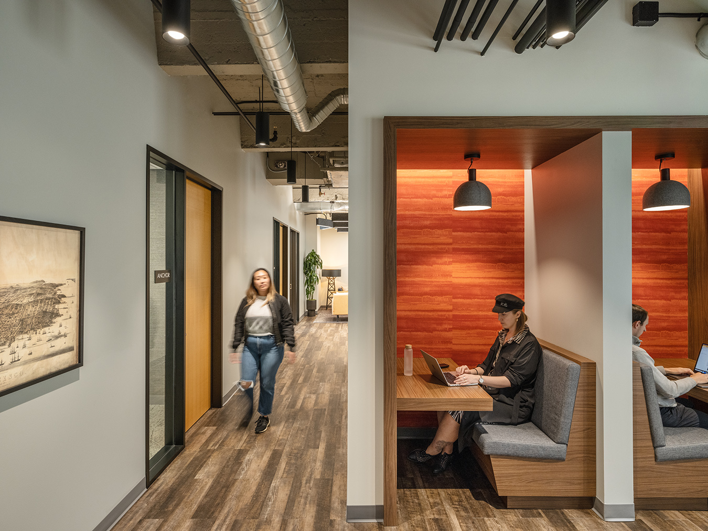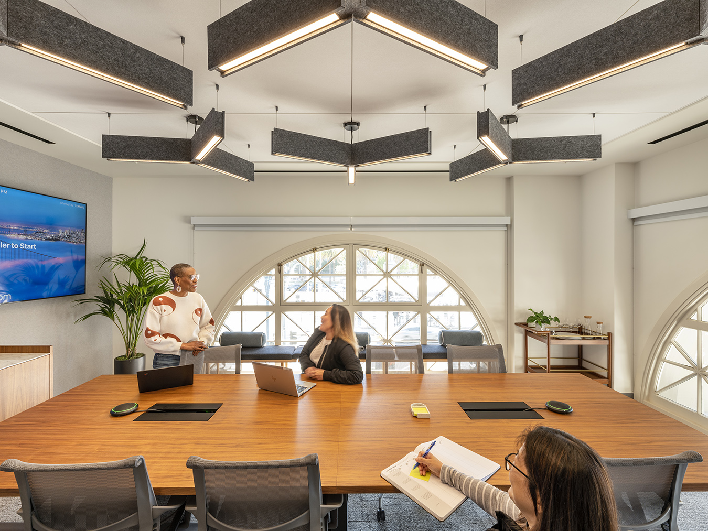As a trusted construction partner for this confidential technology company, our team was brought on board to provide preconstruction and general contracting services for an office expansion project in a historic pier complex adjacent to the company’s main headquarters and under the jurisdiction of the Port of San Francisco.
Upon award, we provided rough order of magnitude pricing to confirm the project budget and suggest alternates to reduce costs. A design assist MEP approach was chosen to mitigate conflicts early on between the mechanical, electrical, and plumbing design. The waterfront location of the project posed some logistical challenges, with limited parking for deliveries and heavy foot traffic to along the pier. As change requests were made during the course of construction, the entire team worked collaboratively to find workable solutions with minimal impact on the overall project cost and schedule. Bi-weekly pre-punch site walks with the design team resulted in a flawless, zero-defect project delivery.
The new workplace features a two-story atrium space, open office space, a break room, a barista area, a game room, a training room, multiple libraries, conference space, huddle rooms, phone rooms, new showers, an IT tech shop, and a server room. Nods to the company’s brand story and biophilic elements were incorporated throughout the design. Unique features such as acoustic hanging ceiling panels minimize noise and provide a whimsical artistic detail. The client is thrilled with the new space and appreciative of the team effort.
