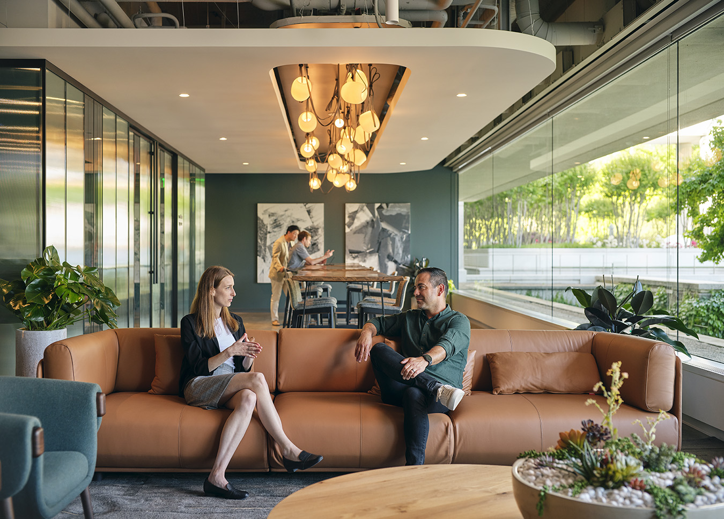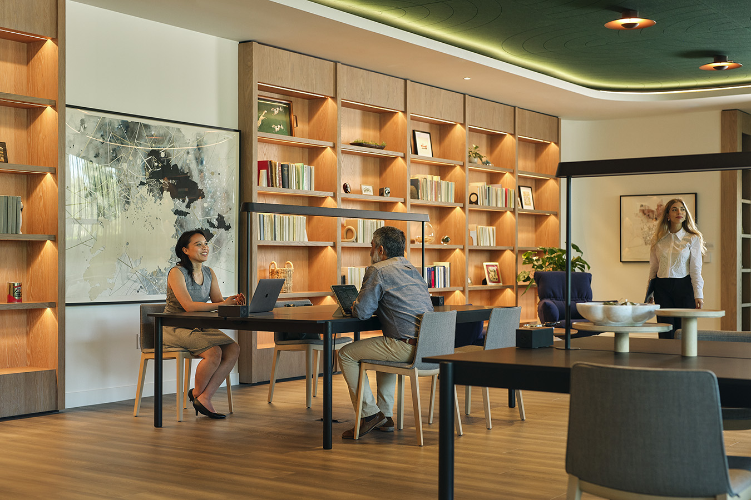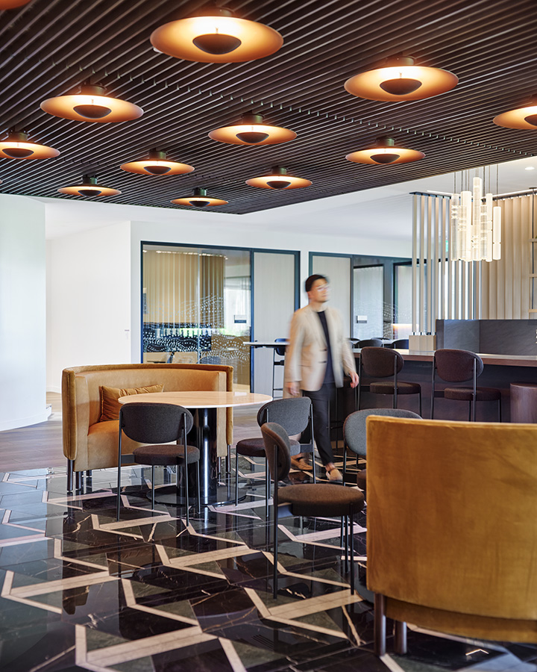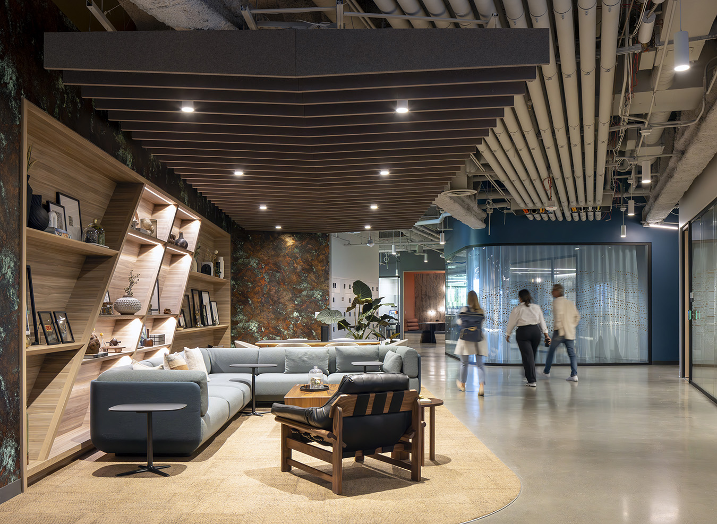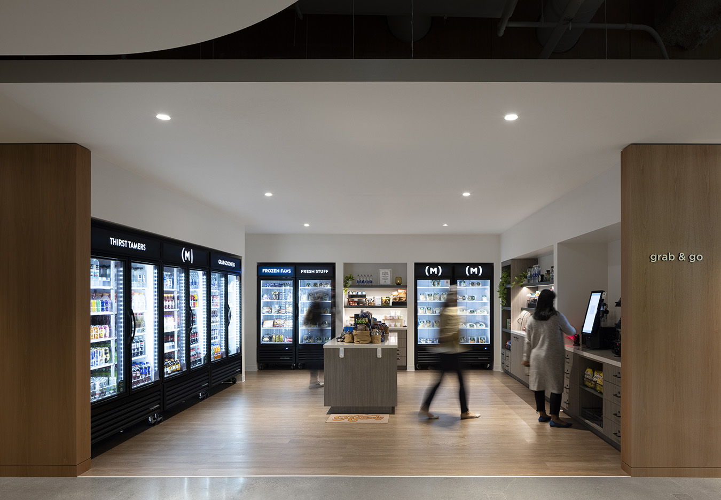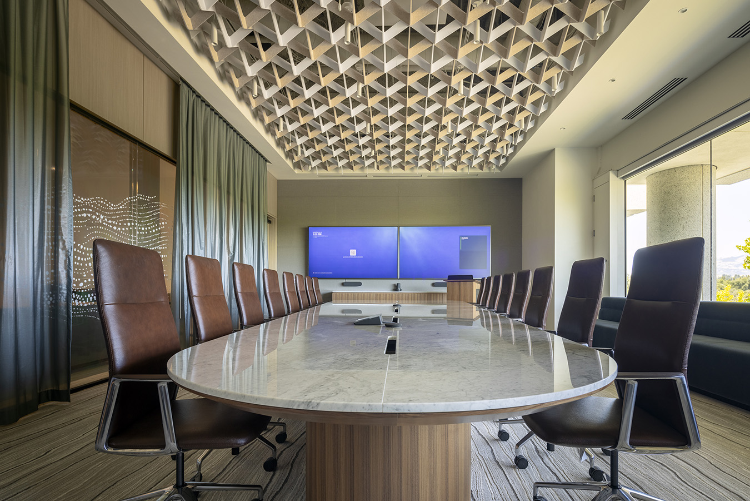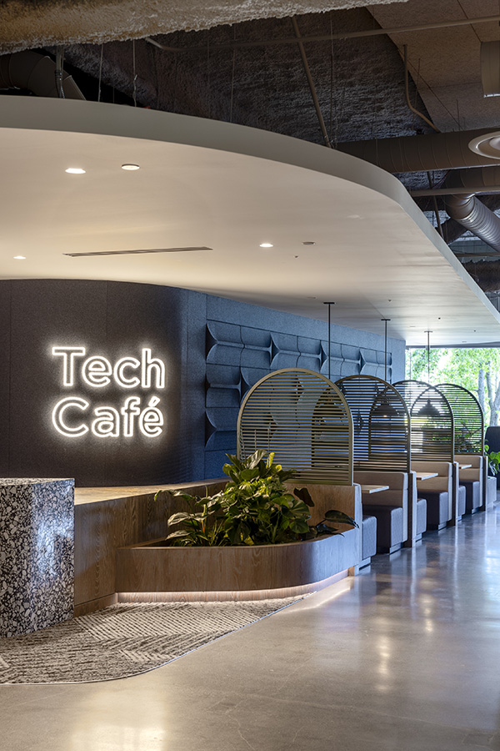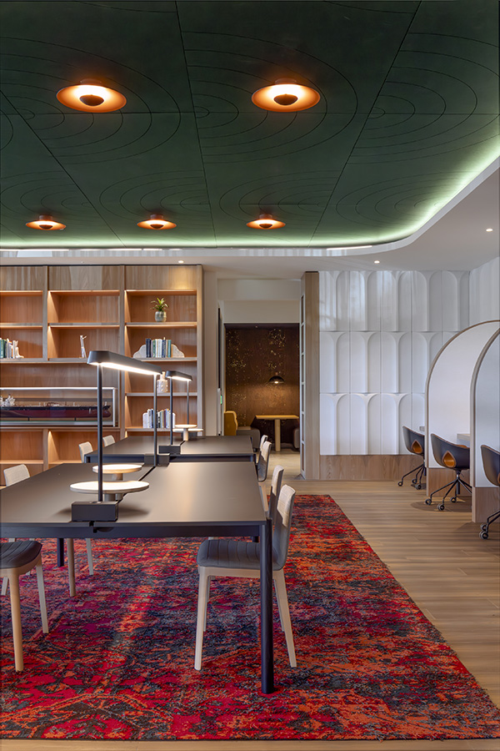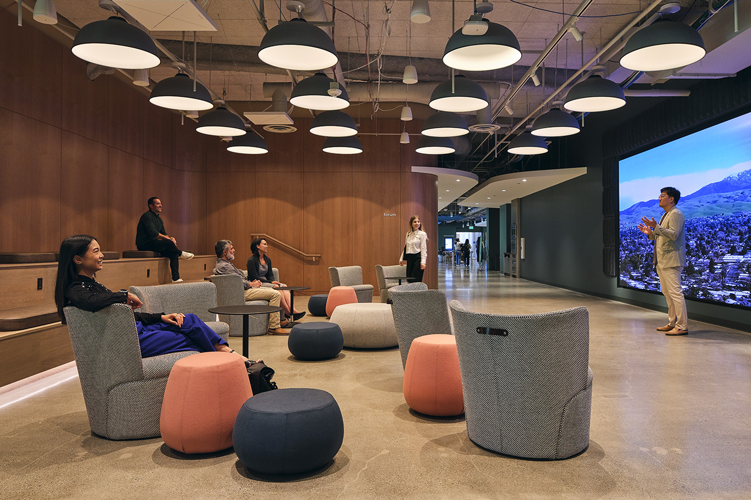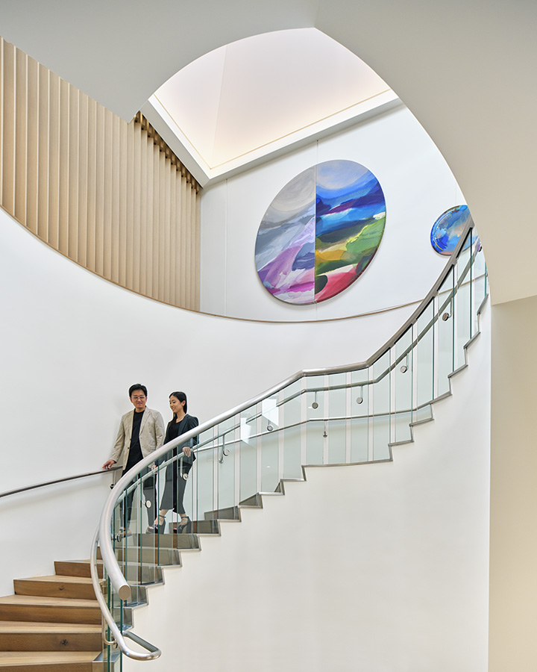Sunset Development Company selected BCCI to deliver an amenity-rich 400,000-square-foot office space for a confidential corporate tenant’s headquarters at Bishop Ranch. The new workplace is comprised of neighborhoods, each themed with unique colors, furnishings, and finishes. In addition to open workspaces, the office includes working cafes, lounges, meeting hubs, gathering areas, and specialty areas such as a tech bar, library, and broadcasting center. The circulation boulevards and open office areas on each floor feature polished concrete floors and 15-foot ceiling heights with exposed MEP and lighting systems, as well as K-13 acoustic insulation. In contrast, the conference and specialty spaces have soft flooring such as carpeting, decorative acoustical or wood slat ceilings, and advanced video conferencing capabilities. The new workplace provides the flexibility required for collaborative and innovative work.
In addition to the tenant improvements, capital improvements included a seismic retrofit and renovations to modernize the building lobbies and core restrooms. The main entry and visitor lobby are punctuated with high-quality finishes, such as engraved wood paneling, millwork ceilings, and two symmetrical feature staircases.
