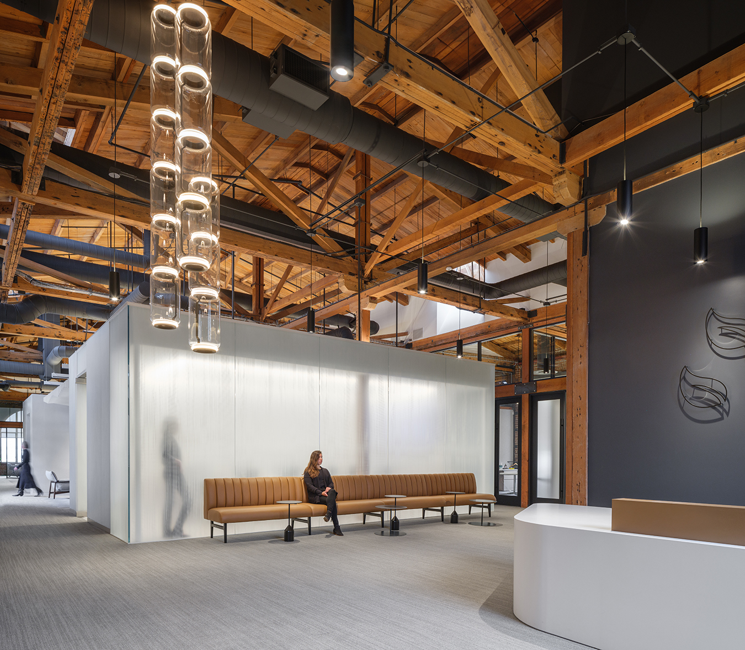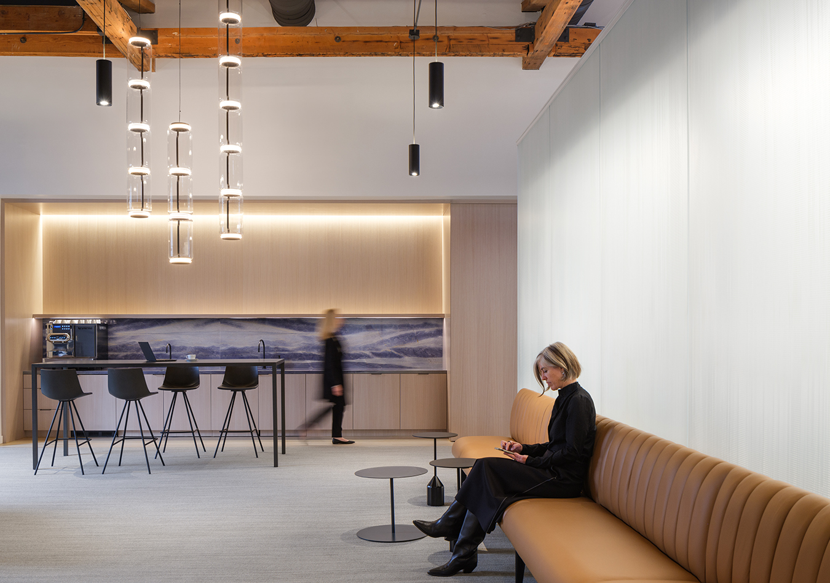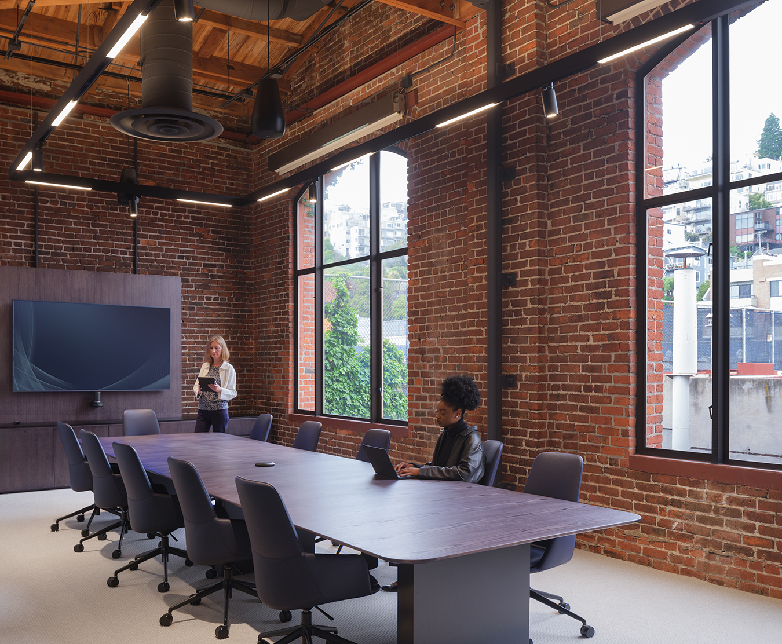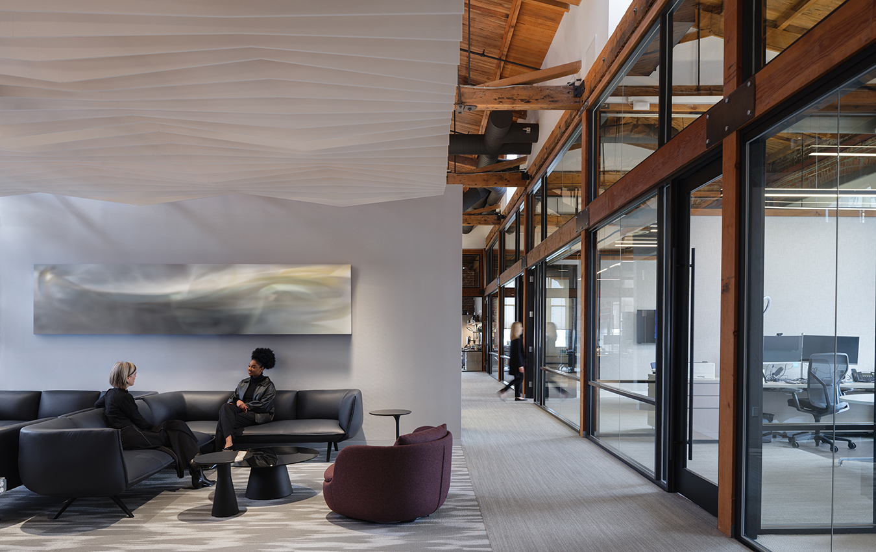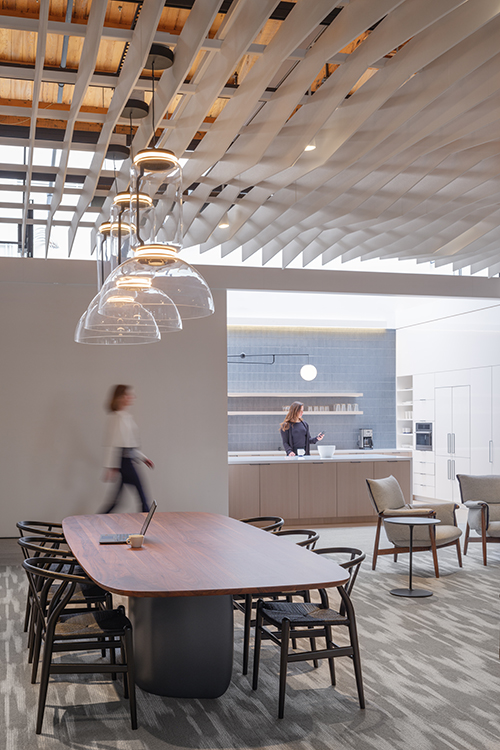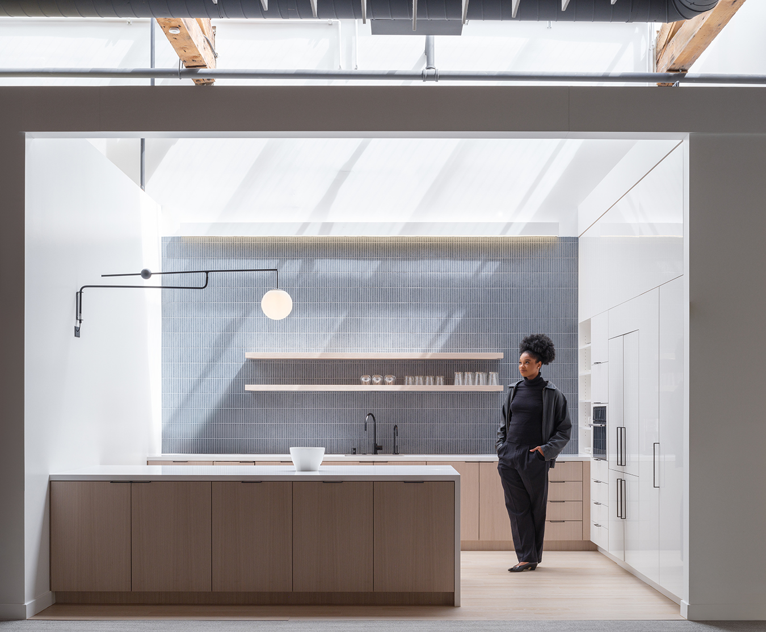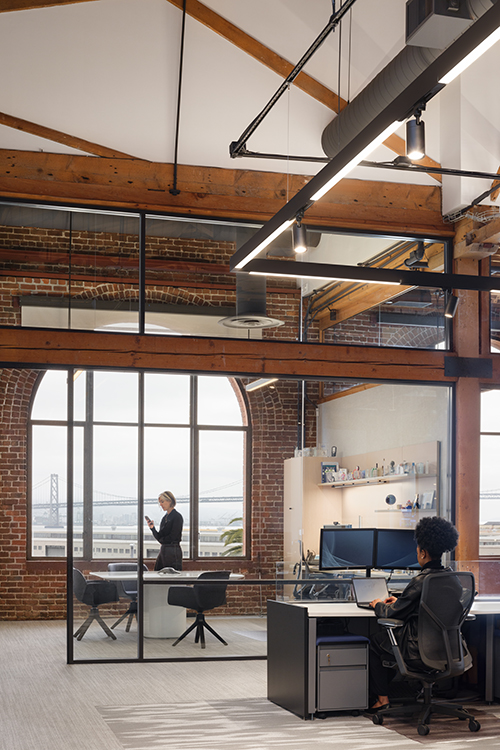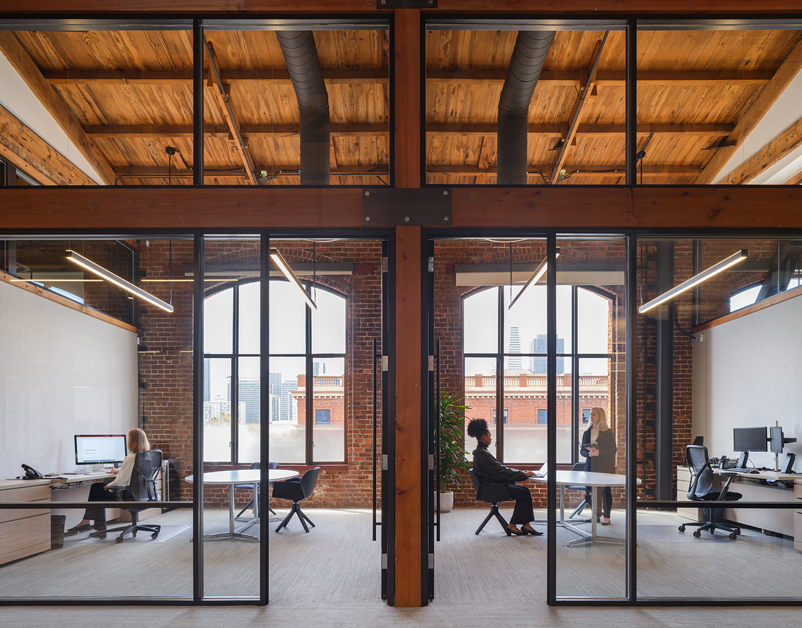A leading global merchant bank selected BCCI for the tenant improvements of its new San Francisco office located in a hundred-year-old brick and timber structure listed on the National Register of Historic Places and once purposed for industrial use. The interiors are characterized by high ceilings, exposed wooden frameworks, and brick facades. The open plan workplace includes a new reception area with a coffee bar to welcome guests, a perimeter boardroom, a floating glass conference room, private offices, open workstations, a lounge area, and a pantry with natural light from a skylight above.
From design to construction, the project was a highly coordinated effort with the architect and design-build MEP team. Upgrades were made to the electrical and lighting systems to meet Title 24 requirements. The existing floor was floated to resolve significant floor leveling issues. Unique materials used in the build-out included a glass wall system, custom glass film, blind doors, and stone slabs. Frequent job walks with the design team and our pre-punch quality control process helped in resolving issues throughout the build-out and deliver a high-quality space that exceeded the client’s expectations and occupancy goal.
