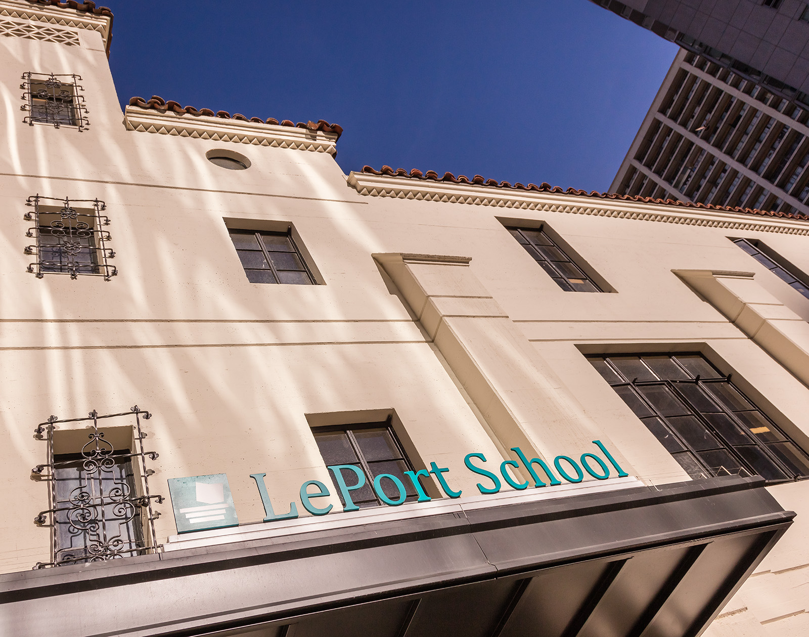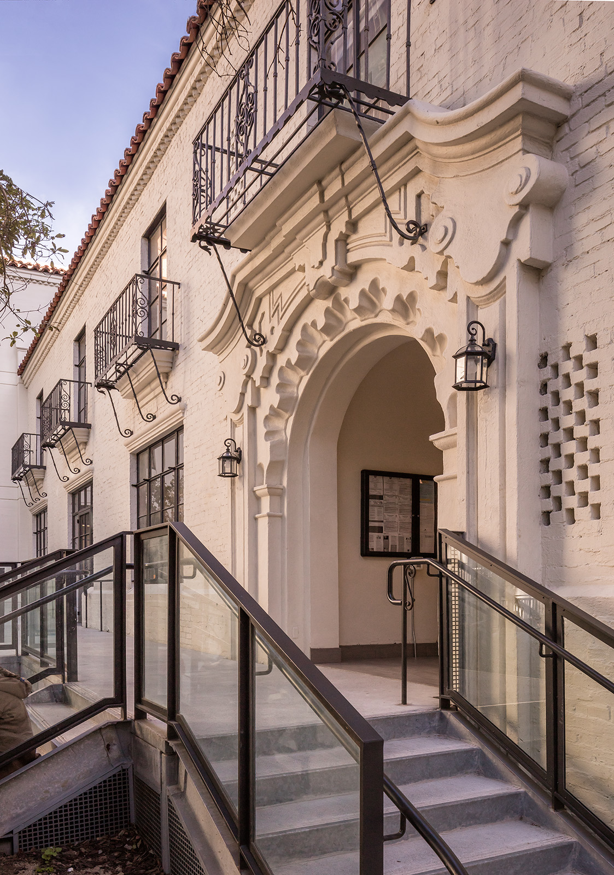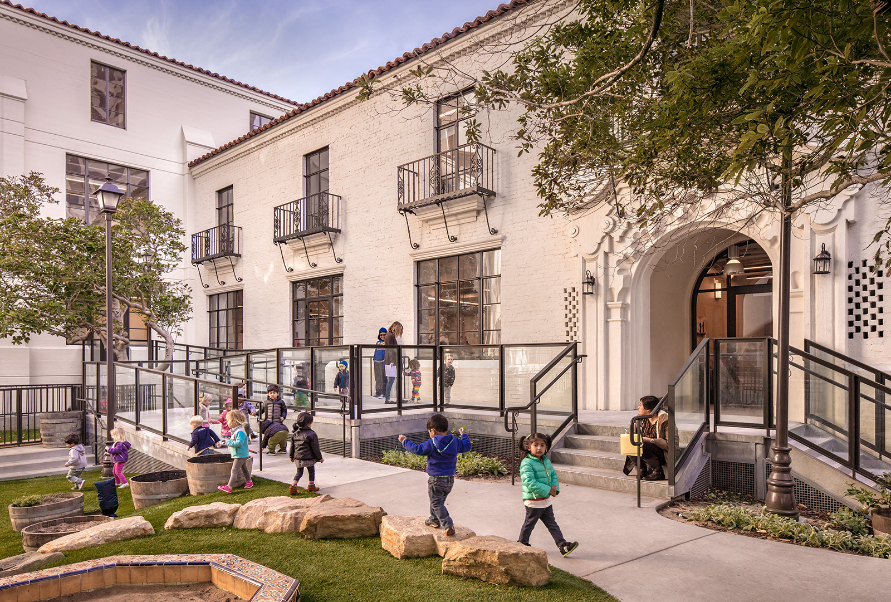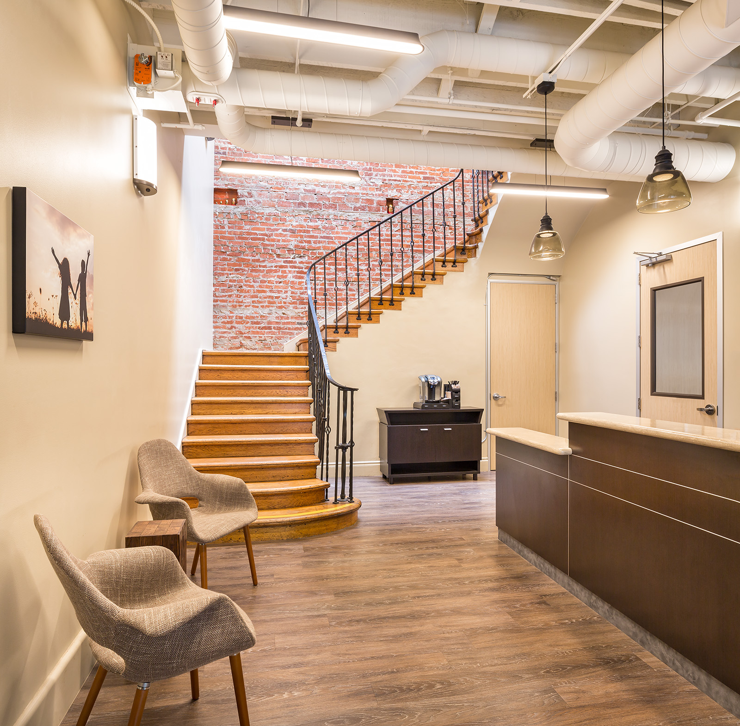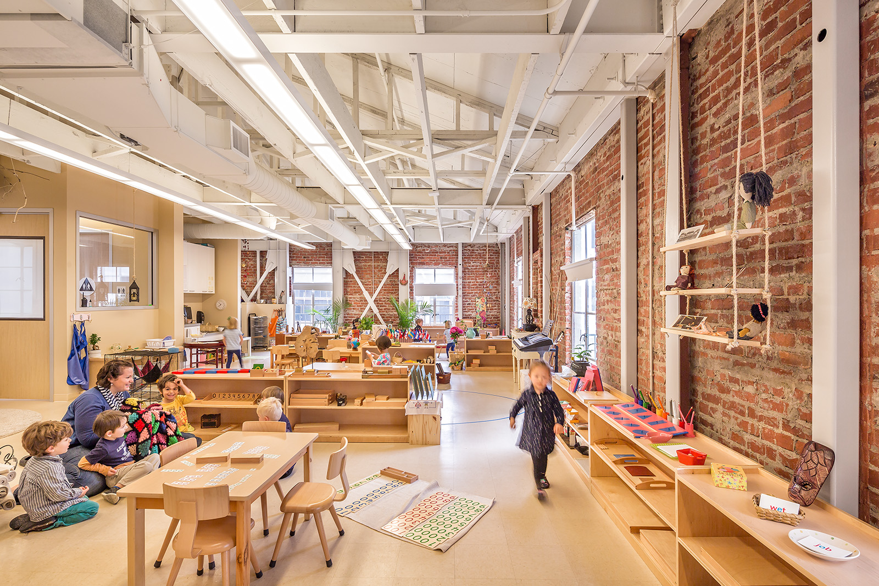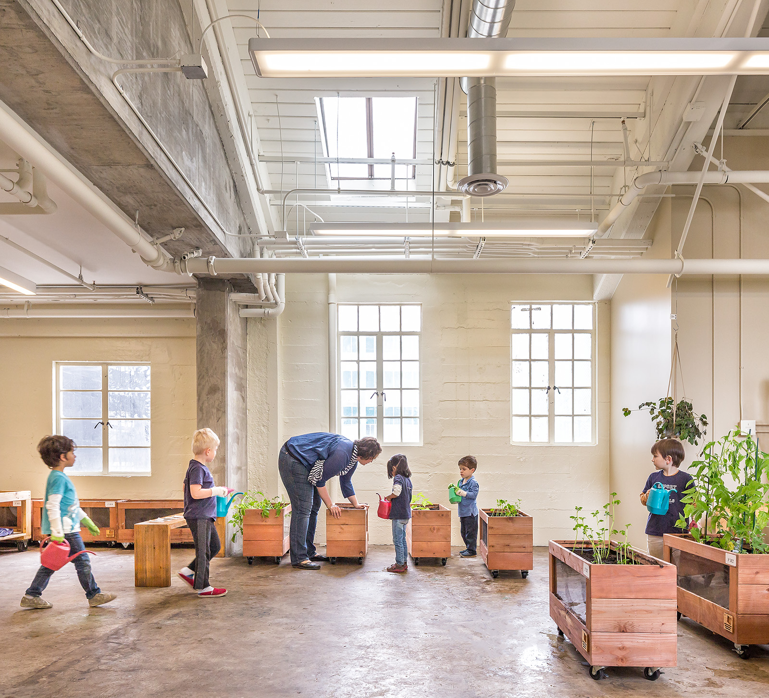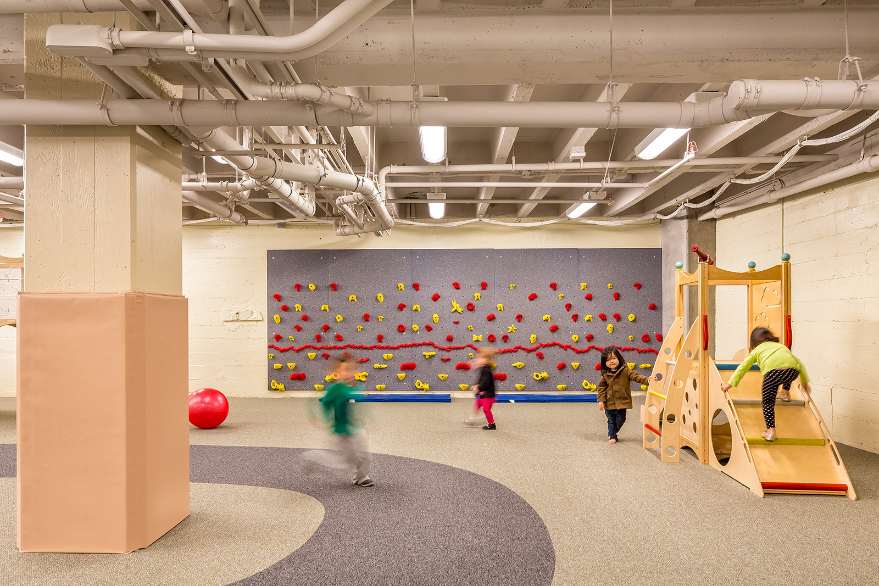LePort Schools hired BCCI as general contractor to provide seismic upgrades, structural steel reinforcement, historic renovation and tenant improvements. Built in 1931, this L-shaped property consists of 10 classrooms, two infant care areas, secure-access playground, reception and a staff break area spread across a four-story North Wing and a two-story East Wing.
In renovating the property, BCCI worked through numerous hearings with City agencies. Existing historical wrought iron balconies and fences at the building exterior were removed and rebuilt to match their original condition. Three new storefront-style entrances that replicate the historic entries were installed, and asbestos material was fully removed. Lead paint on metal windows and masonry walls was abated using a local spot removal process and by containment through encapsulation.
The exterior courtyard work included the removal of existing contaminated soils, two new large ADA-compliant ramps – one with glass guardrails, new exterior lighting and a fully landscaped courtyard including a play mound with slide, planting areas and playground equipment.
