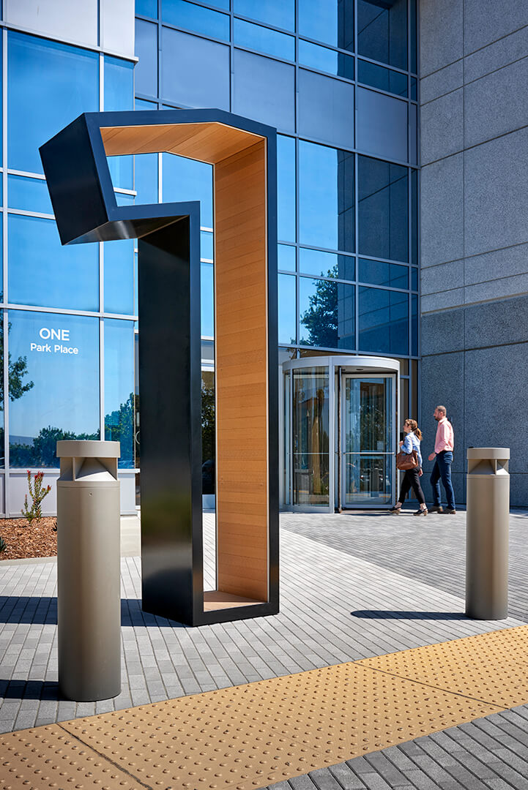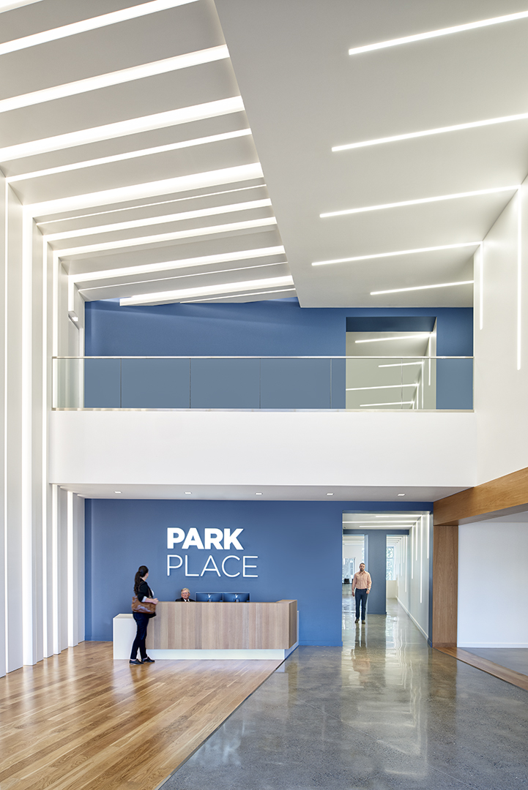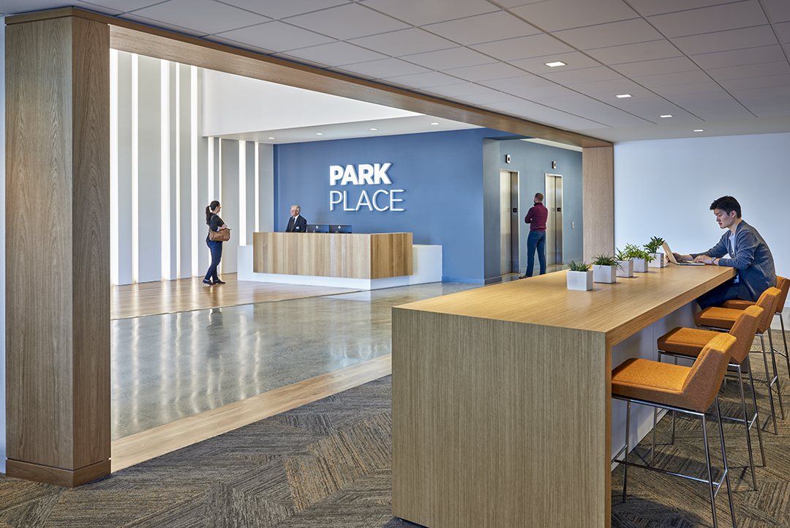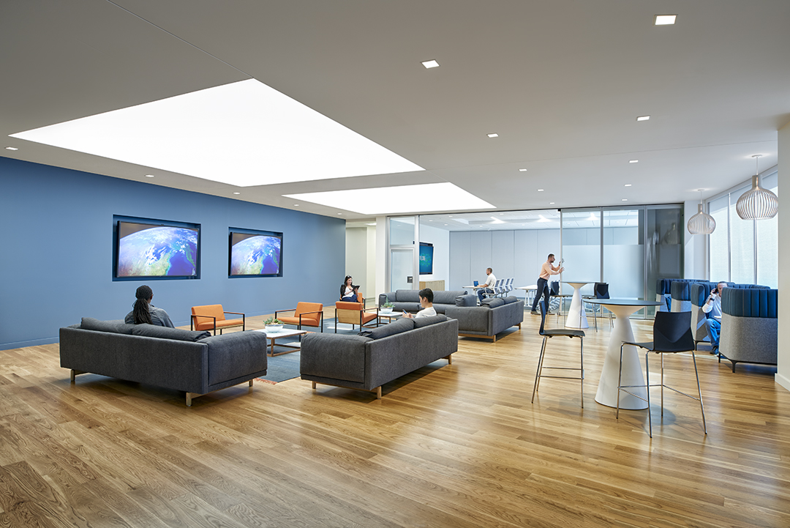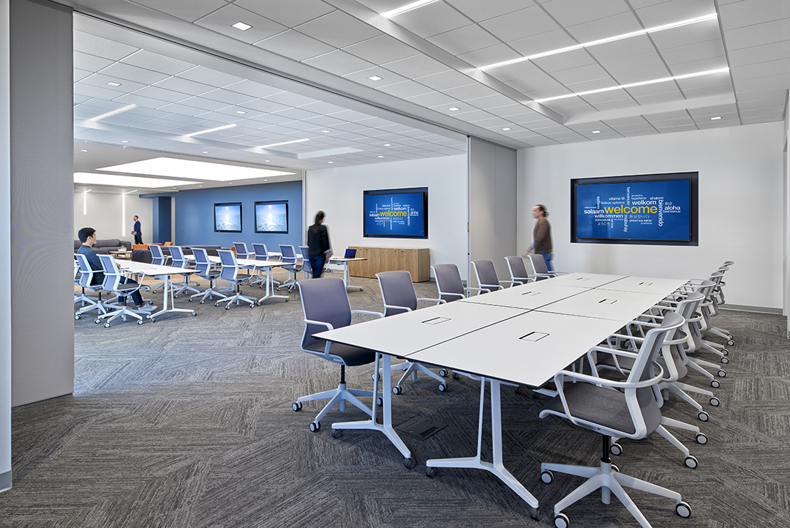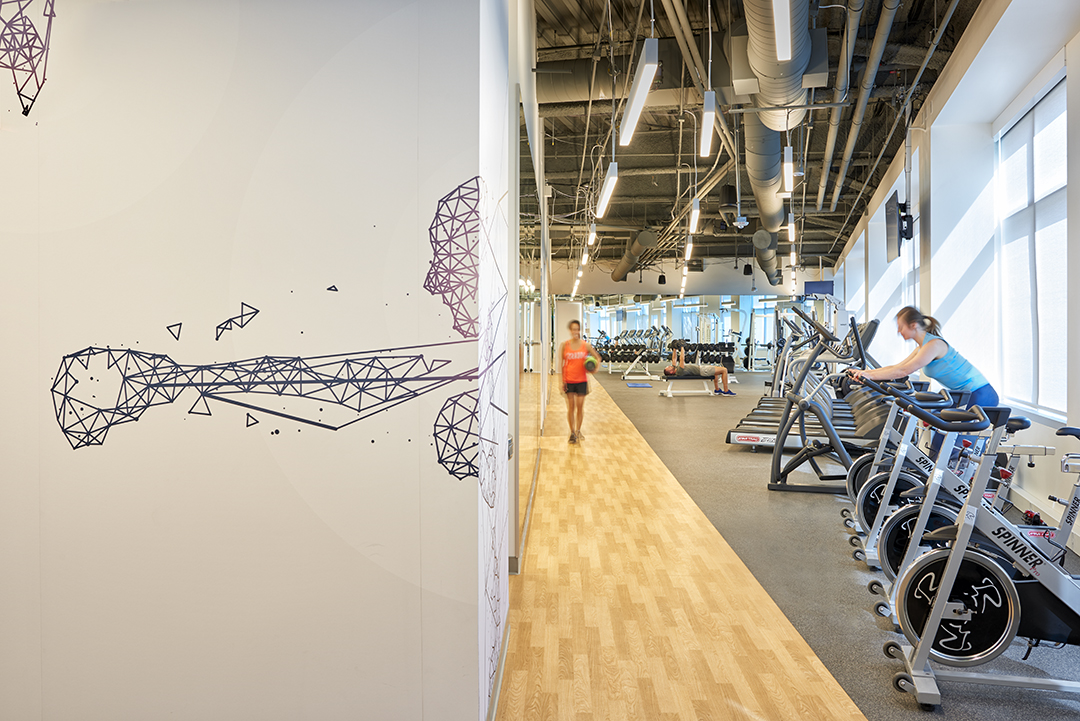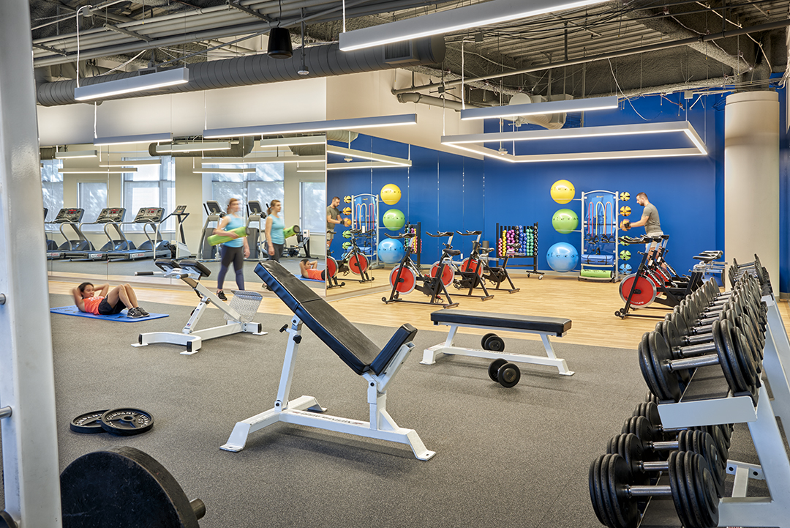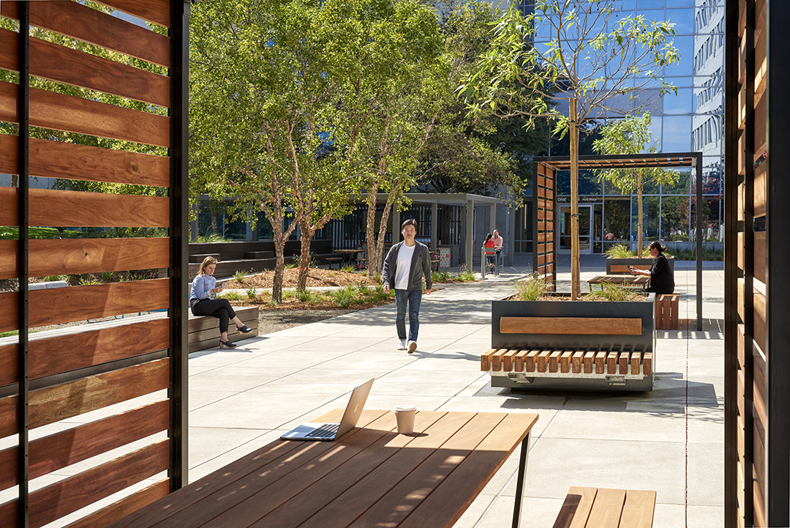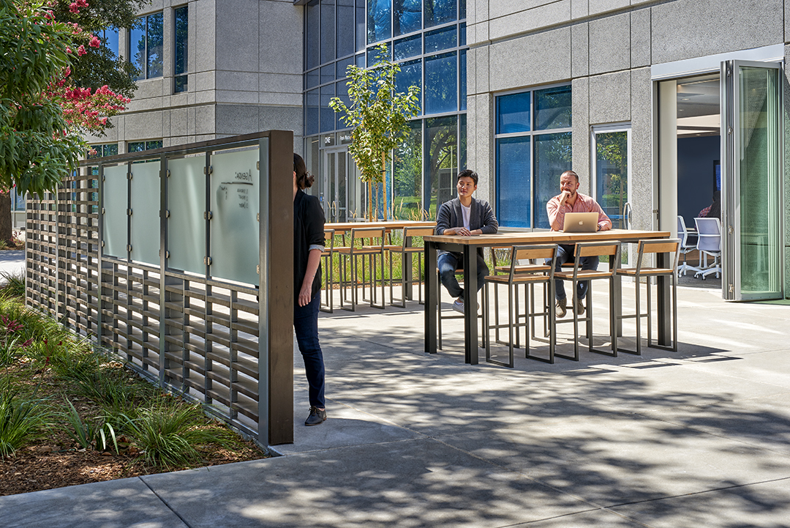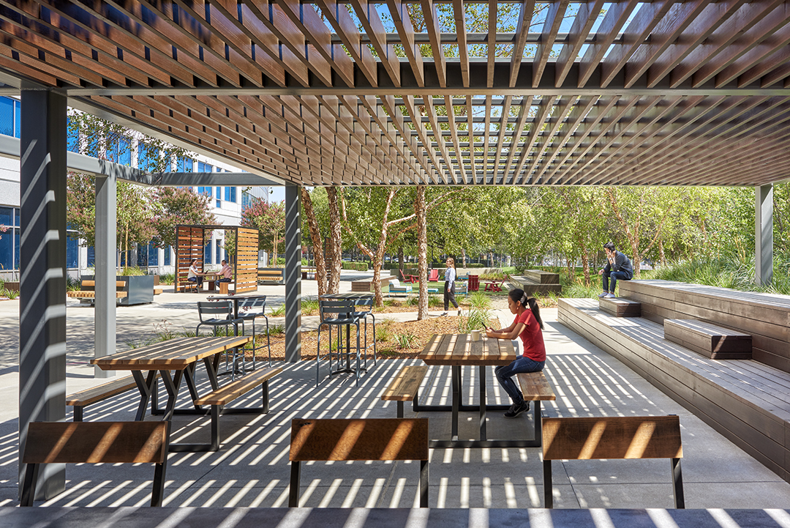BCCI worked with Dividend Capital DPF to reposition this single-tenant campus to an amenity-rich, multi-tenant campus. Renovations to the two six-story buildings included design-build base building upgrades of the mechanical equipment, DDC controls, fire life safety, and lighting control systems. Interior renovations comprised a refreshed two-story main entrance lobby, a lounge space, new indoor and outdoor collaborative meeting areas, a conference center, a café, restroom upgrades, elevator cab upgrades, a new fitness center, bike storage, and on-site property management offices. Site improvements for the 14.49-acre campus included parking lot and ADA accessibility upgrades, hardscape and softscape upgrades, a new outdoor kitchen, bar and bistro area, and contemporary gazebo seating areas.
