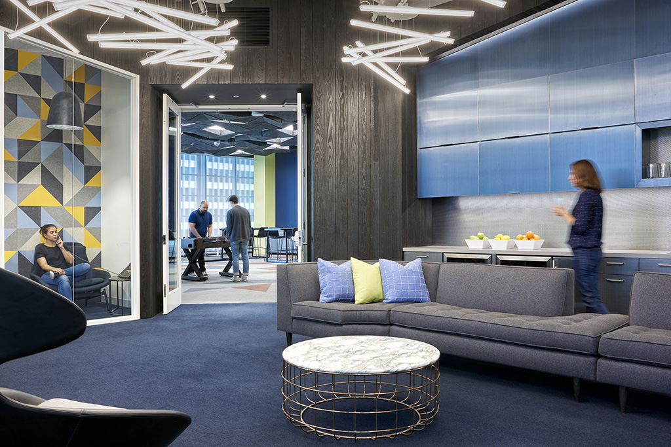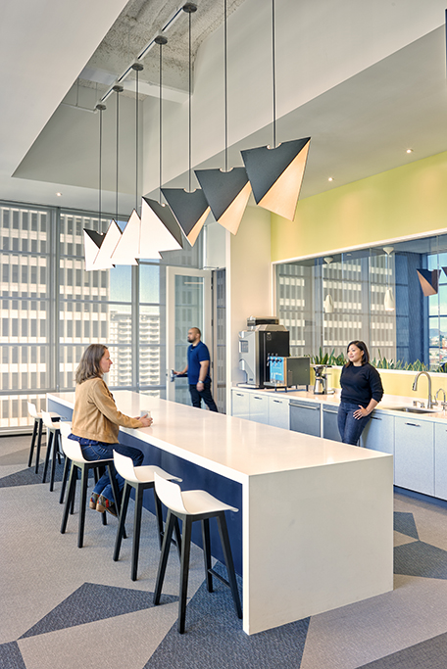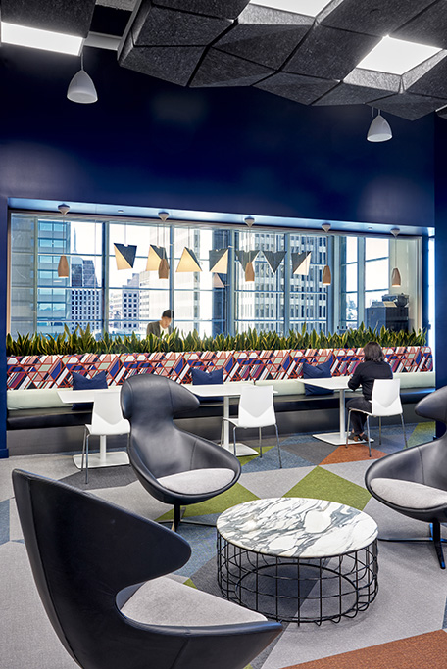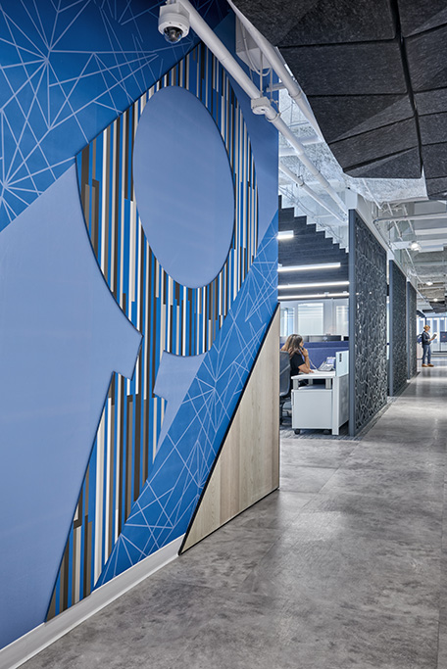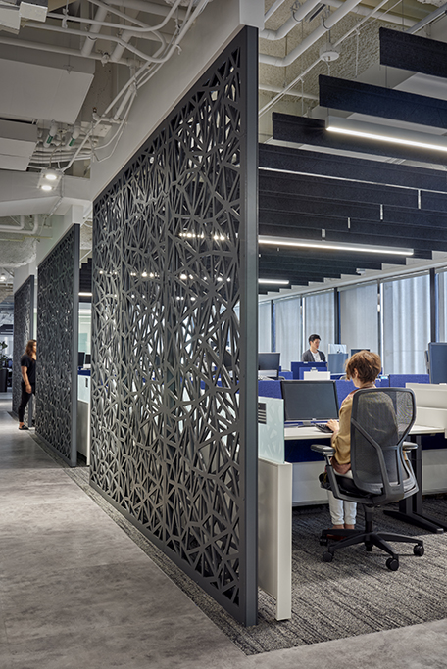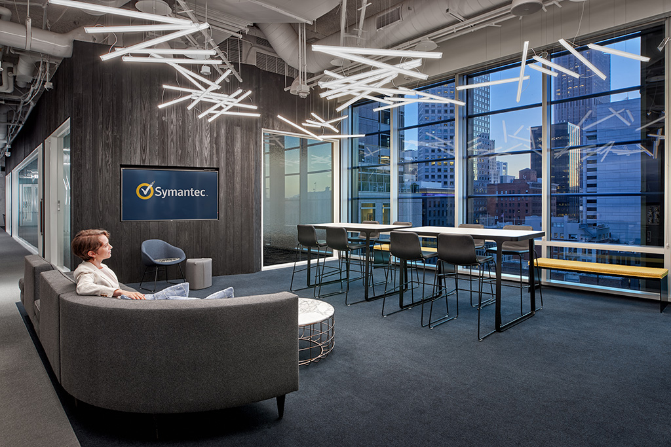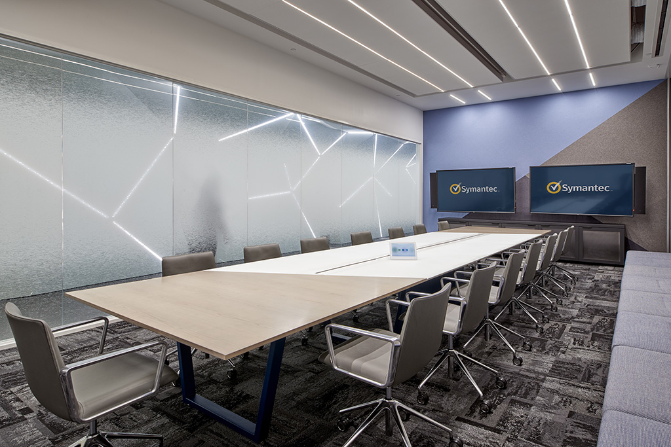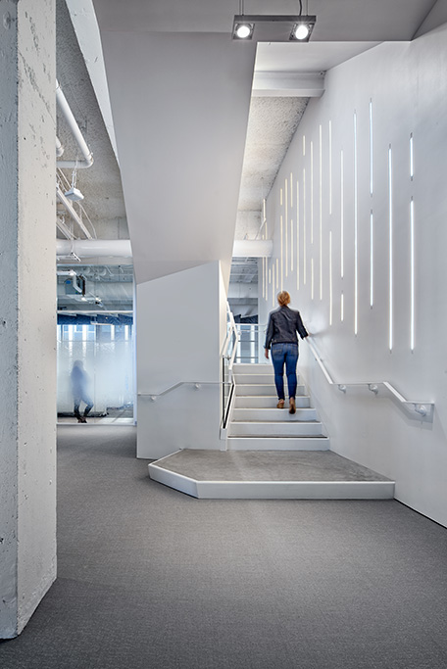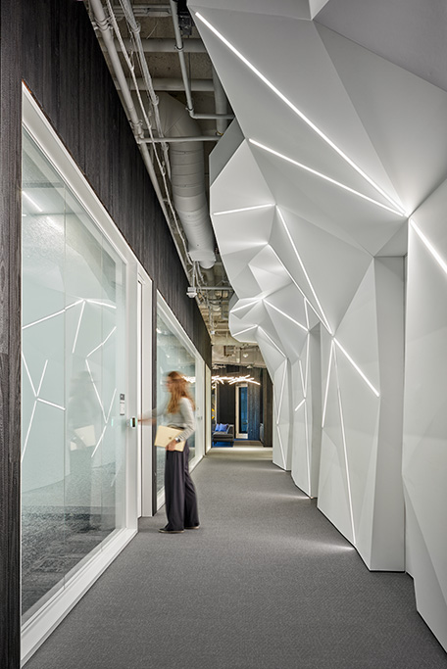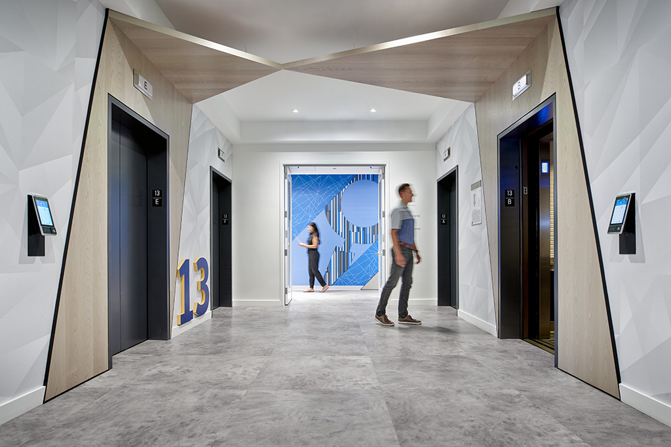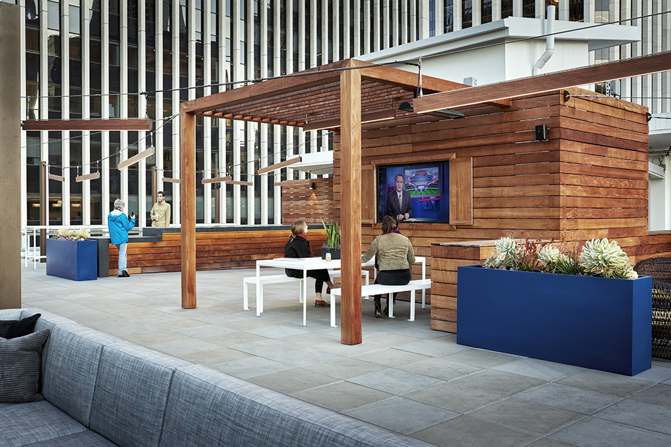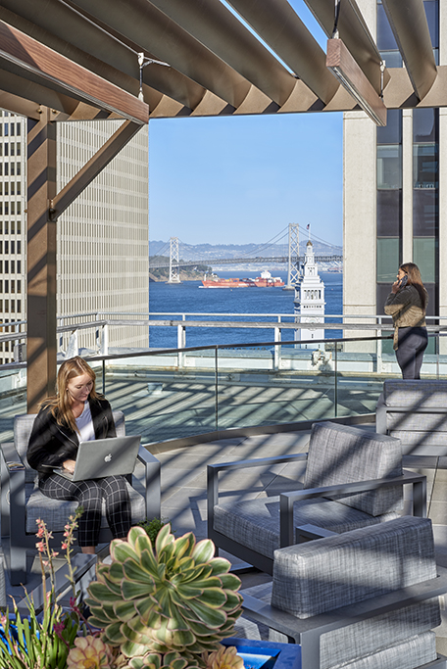Symantec partnered with BCCI for the construction of its new San Francisco office located in central downtown at 100 California. The two-floor, phased tenant improvement project included open office space, break areas, conference/huddle/focus rooms, informal lounges, wellness rooms, IT rooms, a new internal staircase, and a rooftop deck.
Construction dates for the workplace floors, interconnecting stair, and roof deck were staggered for permitting and for better efficiency of trades and work crews. The workplace improvements were completed first. Symantec’s employees occupied the space during the build-out of the stair. Full-height temporary partitions were installed at the openings to ensure safety, control noise and dust, and mitigate disruption of day-to-day operations. Modifications to support the rooftop deck followed.
Together the design and construction team brought Symantec’s vision to life by incorporating the company’s values of commitment, frontier, and innovation with creative use of materials and visuals, and the new roof deck supports wellness by offering employees a place to retreat and enjoy the outdoors.
