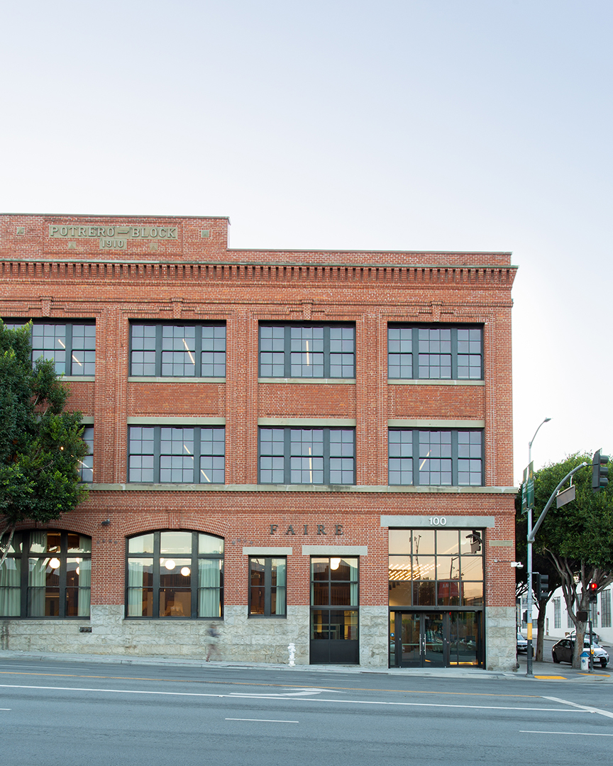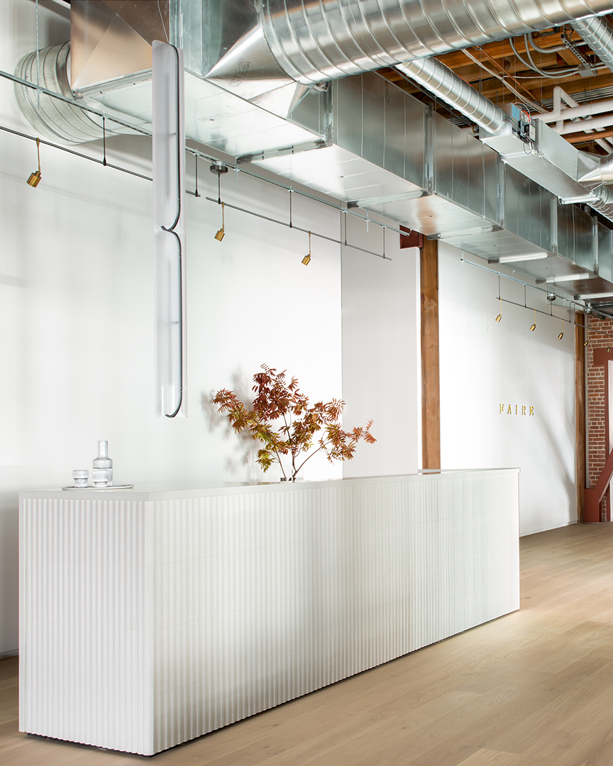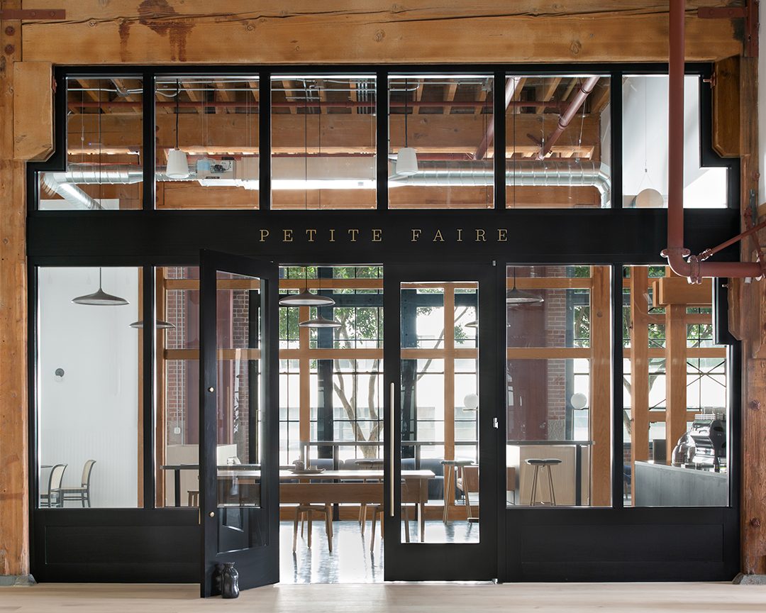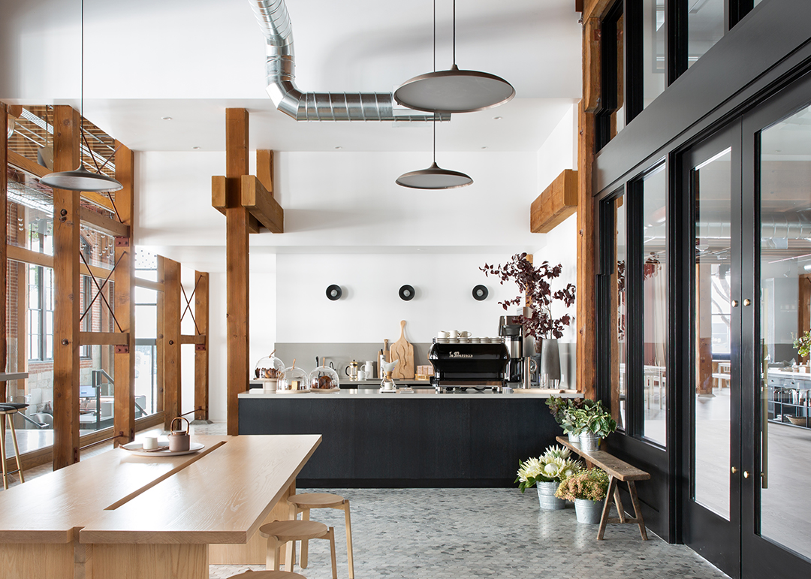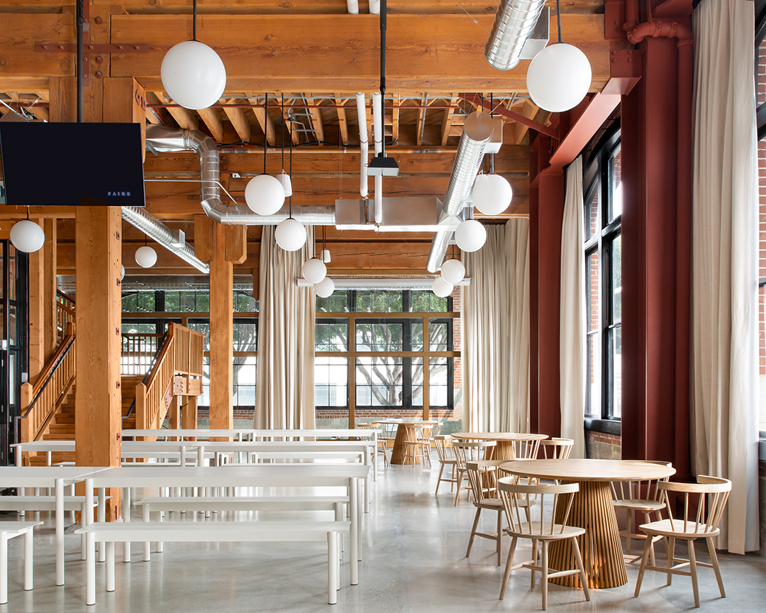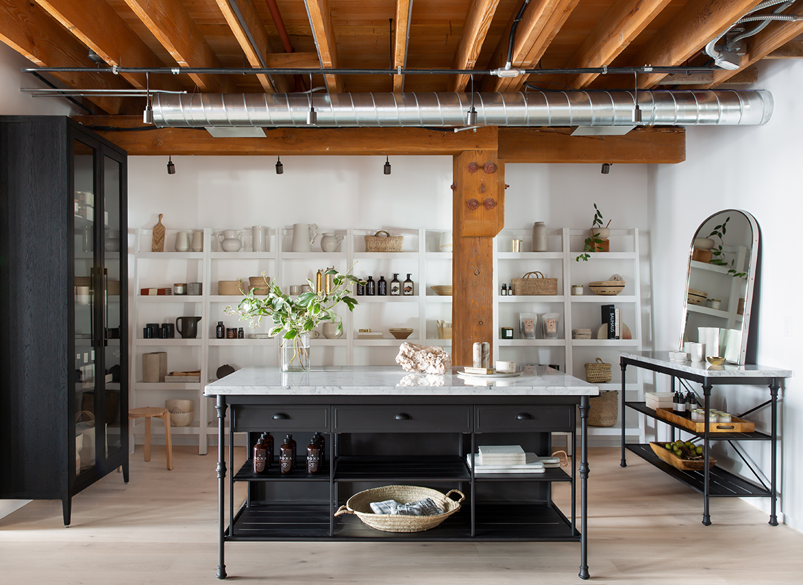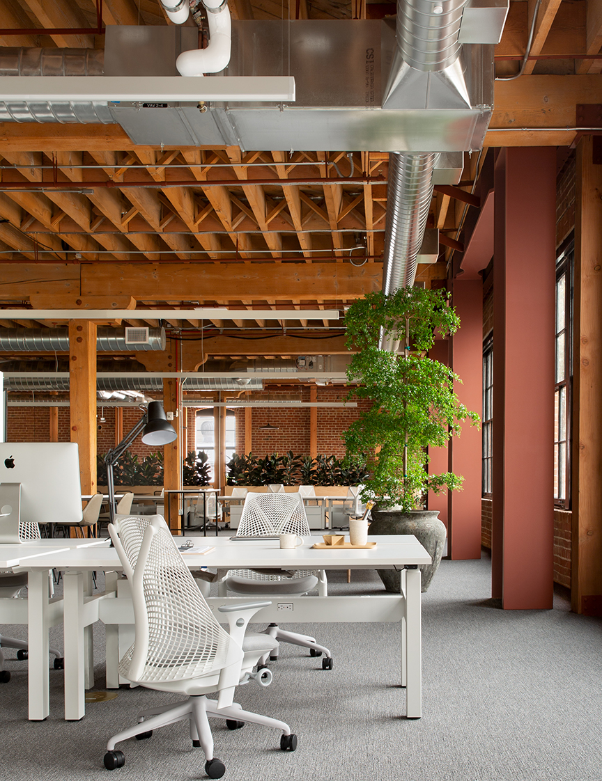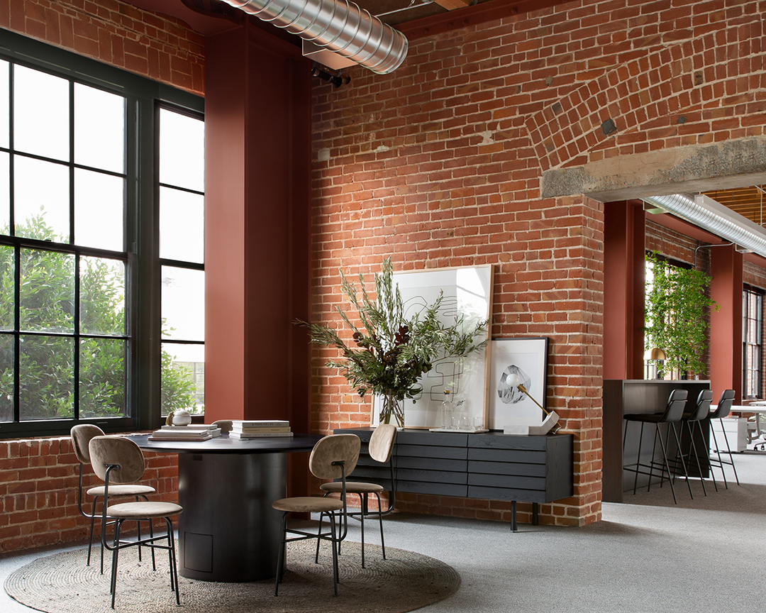After completing seismic and infrastructure upgrades in a 1910 brick-and-timber warehouse building, our team transformed the interior with the build-out of Faire’s new 70,000-square-foot, three-story headquarters. Spurred by rapid employee growth, the start-up envisioned a collegial work environment with more space, flexibility, and function.
A design-build approach was selected for the mechanical, electrical, and plumbing scopes to expedite the design. As a result of PG&E delays with the building transformer on the core and shell project, our team resequenced the electrical scope for the tenant improvements and phased inspections to make up time in the project schedule. One additional challenge came when construction was halted due to COVID-19 Shelter in Place orders just months before completion. During that time, the project team continued to meet weekly and re-work the schedule so that when our crews were permitted to return to the jobsite, they could hit the ground running.
The brick facades, structural steel beams, wood joists, and concrete floors were left exposed to highlight the architecture of the building. The first floor features a French bistro-inspired coffee bar, a former vault repurposed into a dedicated meditation room, a retail pop-up space with rotating Faire merchandise, and a multi-purpose commissary that doubles as an all-hands space. Workspaces, organized by neighborhoods, span the three levels and are interspersed with amenities, including 22 lounges that provide alternative places to work and pantries on every floor as spots to recharge. Additionally, dozens of conference rooms and a boardroom offer a wide variety of meeting spaces.
