Halie Colbourne, Sustainability Associate and Matthew Koester, Sustainability Coordinator | BCCI Construction
This year, BCCI’s Sustainability Team had the privilege of participating in the U.S. Green Building Council’s GreenerBuilder Conference, San Francisco’s premier venue for architects, contractors, owners and other green building professionals to learn about cutting edge projects and latest trends in the Bay Area.
The conference opened with Vien Truong, CEO of The Dream Corps, who led the opening plenary. The Dream Corps champions nationwide policy to advocate for and address the needs of disadvantaged communities. Truong wove several threads, including the effects of poor air and water quality on Oakland and Flint-raised children, renewable energy, and state policy into a moral imperative for green building. In building inclusively and designing to mitigate the impacts on water and air quality, Truong notes that we have an opportunity to lift up disenfranchised communities and employ the community in a green economy. This theme was carried throughout the rest of the conference.
The first session focused on Rebuilding Resiliency, a crucial topic in the Bay Area due to the devastating wildfires that seem to occur during any season in California now. Led by Ann Edminster (Design AVEnues), Robin Stephani (8th Wave) and Bob Massaro (Health Buildings) the panelists shared solutions such as the urgency for cities to develop temporary housing ordinances. The idea is to utilize prefabricated housing for temporary use during and after natural disasters, similar to what Homes for Sonoma has been doing since the massive wildfires erupted in the North Bay last October. The speaker’s firms are actively working towards connecting wildfire victims with tax credits and rebates to rebuild their homes with features including Energy Star appliances, solar panels and passive heating and cooling systems. Massaro said Healthy Building’s projects are moving away from using natural gas as this can cause dangerous flare ups in the aftermath of these wildfires. He further explains that when building for a homeowner, his firm analyzes their fire insurance policy to pressure the company to finance these measures. The panelists also noted that the wildfires can still impact buildings throughout the Bay Area with high levels of particulate matter. Indoor air quality is a major component of LEED and WELL projects, and smoke/particulate matter (PM) levels become a concern when most building systems have to accommodate a minimum level of outside air. It is important to realize that wildfires directly impacting residential homes in Northern California can also indirectly impact commercial buildings in the city. Focusing on resilient building practices supports the green economy and reinforces the triple bottom line: people, planet and profit.
The session Women in Green: The Power of Diversity was another wonderful session led by Gabrielle Bullock (Perkins+Will), Kimberley Lewis (USGBC) and Andrea Traber (Integral Group) who highlighted the importance of diversity and inclusion in the workplace. Bullock began Perkins&Will’s Diversity + Inclusion + Engagement council in 2014 as a way to foster their culture’s talent and engagement, and to create a “diverse and inclusive practice and profession”. Bullock shared some of their focus areas such as recruitment, retention and mitigating unconscious biases. At the onset of this council, they measured their workforce gender balance, finding that women in leadership make up 25 percent where the AIA (American Institute of Architects) industry average is a mere 17 percent; in 2014, 44 percent of their workforce was comprised of women. Through their devotion to diversity and inclusion they have managed to increase their percentage to 48 percent women in the span of four years.
Their commitment to workplace diversity has produced impressive project wins as their clients are looking for diversity in a project team. Traber elaborated on these metrics mentioning the International Living Future Institute’s JUST Label which has helped Integral Group quantify similar metrics around gender equality and transparency. As a participant of the JUST Label, we were pleased to hear other companies using the JUST Label as a metric. BCCI committed to its JUST Label in 2014 and since becoming a JUST company has been able to benchmark, create and improve existing policies, as well as utilize the platform to increase our company transparency. The JUST Label allows companies to understand where there might be room for improvement. BCCI is currently working on obtaining better data in the Equity category as a commitment to one of our core values, Transparency, and to continue to strive for authenticity and equality in the workplace.
As Kimberly Lewis, USGBC’s Senior Vice President stated, progress towards a green economy has not been without its moral challenges. From building resiliency for natural disasters to increasing equity in the workplace, we are excited to see these challenges being addressed by visionaries like Truong and our green building community. In Truong’s words, we will continue to “build up, build power and build the future.”
As COVID-19 cases in the US continued to climb earlier this year, construction firms in hot spots like New York City knew it was only a matter of time before jobsites were shut down. But for some contractors, that call came much earlier than others. On March 16th, Boston and the San Francisco Bay Area became the first regions to issue shelter-in-place orders and shut down construction activity—so what was it like to go first? Mike Ryan, SVP of Structure Tone Boston, and Michael Fraley, VP of field operations at BCCI Construction, discuss some of the challenges they faced.
What was it like to be in that first group of cities to shut down construction activity?
Fraley: The most significant challenge was the uncertainty of the situation. There was no best practice or frame of reference to guide our actions, policies, and procedures. In the beginning, state and local officials were not coordinated and often issued conflicting orders, which made the situation even more challenging to maneuver.
Ryan: Yes, this was all new to us. Our top priority was the safety of our employees and the safety of our jobsites.
How did you begin shutting down sites quickly but safely?
Ryan: We created site-specific checklists with key items to tick off before closing each jobsite—things like removing trash, organizing work and supply areas, shutting off any valves, and locking electrical panels. Before exiting, we did final walk-throughs with the building engineers to make sure each site’s systems were off.
Fraley: We assembled an internal team to develop our demobilization approach. The group discussed and combined different ideas to create a comprehensive plan with easy-to-follow checklists, which we shared with building management teams. In some cases, BCCI’s plans and checklists were even used to assist with the shutdown of non-BCCI project sites.
What were you able to work on during the shutdowns?
Ryan: From continuing to pursue work to creating back-to-work plans, we were very busy during the shutdown. I led Boston’s “Return-to-Work” committee, and we jumped right into drafting those plans. We were constantly asking ourselves the “what-ifs” and really trying to come up with measures that would make our employees feel welcome in the office and make sure subcontractors and our own people felt safe on-site.
Fraley: I agree, there was quite a lot to do during the shutdown. While our preconstruction and project management teams kept in touch with clients, our field staff was busy drafting demobilization checklists, master schedules, and three-week lookaheads to prepare for remobilization.
As other cities began ceasing construction activity, and as you began gearing up to return to jobsites, what lessons learned were you able to share?
Fraley: Being one of the first to cease construction and then remobilize, we’ve had the opportunity to share a number of lessons with other STO business units. We remobilized over 20 projects, which required precise scheduling to accommodate a large number of deliveries over a very limited timeframe. We pre-stocked items in our warehouse to facilitate the rapid reloading of the delivery trucks. The first deliveries began at 12:01am on the official reopening day and continued around the clock until each project was complete. This approach helped us get our projects back online quickly and was shared with the rest of STOBG.
Ryan: As other cities began to shut down, we shared our expertise, and vice versa. When Boston started getting ready to head back to the field and the workplace, we were able to leverage the experiences of our colleagues in different locations who had continued operating. I think one of the positives that has come out of this situation is we’ve really come together as an organization to help one another through each stage of this COVID-19 rollercoaster.
How do you see COVID-19 impacting our industry?
Fraley: Our teams have done an excellent job developing strategies to respond to the ever-changing governmental orders and public health recommendations. As we continue to move through this evolving situation, planning has never been more paramount, and we’re translating what we’ve learned so far into an overall BCCI business continuity and disaster recovery plan.
Ryan: Initially, construction is going to be slower to allow for extra spacing on jobsites, additional shifts, and staggered site entry and exit. However, some clients still haven’t returned to their buildings—meaning we can work more efficiently without the noise and dust restrictions of an occupied space. In the longer term, I think this situation has forced us to slow down. In construction, we’re constantly pushing forward to get the job done, but now we’re looking at each situation and project from a different perspective and I think that will lead to innovations down the road.
For the last two years, the Sustainable Construction Leaders (SCL) group, facilitated by BuildingGreen, has been working on an initiative to redefine the idea of what it means to be a green contractor—and it’s called the “Contractor’s Commitment.”

STO Building Group’s involvement with this cause runs deep. In 2018, STOBG director of sustainability, Jennifer Taranto, and the director of sustainability for Consigli Construction, Steven Burke, helped BuildingGreen form the Sustainable Construction Leaders network, which also includes BCCI Construction’s director of sustainability, Kena David.
Together, the group developed this idea of a commitment to better illustrate the contractor’s role in sustainable building.
“We recognize that the way the industry currently decides who is a green contractor is based on the company’s green revenue,” says Taranto. “The Contractor’s Commitment was born out of this idea to emphasize our deeper role in and commitment to building sustainably.”
CONTRACTOR’S COMMITMENT GUIDELINES
Officially launched as a pilot program last fall, the Contractor’s Commitment is becoming the standard for evaluating a contractor’s sustainability progress—divided into a “good,” “better,” or “best” rating. Contractors who sign the commitment pledge to meet a series of goals in five categories:
- Carbon Reduction: How well a contractor reduces carbon emissions
- Jobsite Wellness: Fostering wellness (clean air, nourishment, mental health, etc.) for anyone working on the jobsite
- Waste Management: Promoting waste diversion, whether seeking green building certification or not Water Management Assessing risks to prevent water pollution
- Water Management: Assessing risks to prevent water pollution
- Material Selection: Assessing and selecting healthy and sustainable materials
BCCI and Ajax Building Company were the first STO Building Group members to sign the commitment, and Structure Tone New York and Structure Tone Southwest are in the process—with several more STOBG companies in the works.
“For BCCI, we identified what systems we had in place, what we measured and tracked, and what would be a lift. We created a detailed plan specific to each project and role on the project. We also created resources for project teams to use and customize to help with implementation.”
Kena David, Director, Sustainability, BCCI Construction
STOBG sustainability leaders across the organization are also taking up the mantle and driving change through the Contractor’s Commitment, developing scope language for subcontractors, protocols for material data collection, processes for more robust waste diversion, and means for tracking jobsite carbon. BCCI is in the process of creating and normalizing a construction waste signage package that would tie to a color-coding system for source separating materials onsite. Complementing STOBG’s already robust Safety 360⁰ program, waste diversion processes will tie into general material handling initiatives and layer in health and wellness measures.
Picture this: Recycled materials, paper, plastic, and even hair, shaped into a brilliant piece of art in the middle of an office. This incredible vision was created by WRAP, the Waste Reduction Art Project, to stop the cycle of building waste. Founder Yana Good Nigen established the project in February 2020, along with several talented artists, to help the world live more sustainably and positively impact the environment. BCCI Construction’s Mallory Wall is a member of WRAP’s advisory board and joined Nigen to discuss how WRAP makes a difference.
How did you get involved in WRAP?
Nigen: During my career in human resources, I saw disconnects between the departments that take on corporate social responsibility versus the execution level of HR and employee engagement. Coming from a background in both HR and marketing, I was able to navigate that space and bring the idea of recycling as fun and creative to the corporate culture. My thought process began with making recycling a priority for leaders and giving them the tools and know-how to implement that process into their organizations.

Wall: I learned about WRAP through a client, and she introduced Yana to me, virtually. BCCI is very big on sustainability. In construction, we tend to produce a considerable amount of waste and BCCI’s involvement with WRAP helps us understand how we can make a difference and a positive impact on our environment. Our effort is about getting the message out there and understanding waste and how waste can make art. It’s important to socialize these things internally and externally, utilizing some of our existing relationships with architects, designers, and clients. We want to continue to message anything that allows us to think outside of the box. This is one of many little things that can make a difference…and the artwork is beautiful, fun, and creative.
Nigen: I can’t thank Mallory enough for being such an advocate for WRAP. I absolutely appreciate everything Mallory does as a member of the board.
How do you find artists?
Nigen: I started calling and networking with artists I knew were great matches for WRAP. Everyone thought it was a great idea to bring in artists to get corporate clients excited about saving the planet in a fun, creative way. Our artists have such rich stories about the way they collect their art. One walks around his neighborhood in Amsterdam and collects pieces, creates sculptures, and places them throughout the community. Another creates incredible tapestries out of hair. We’re currently working on adding new artists to create that global footprint.
What does WRAP offer to companies?
Nigen: WRAP began with the idea of going into corporate offices and doing work within multiple locations. Unfortunately, COVID-19 has set us back from physically going into the offices and building art pieces. Our solution was to create virtual workshops, which we’re continuing. In fact, we hosted a virtual workshop with Zillow’s employees that was very successful. Ten thousand employees of the company participated, and they were able to create recycled art pieces with guidance from our WRAP artists.
But we began with several different services, such as office augmentations in terms of furniture and design. For example, we spoke to a client with several cabinets and other furniture that they were discarding. They asked our artists if they could make something fun and creative out of these objects. From there, our artists planned and designed those specific pieces for said office. Thus, the history of how the office grew and evolved is captured in that art piece and the discarded furniture did not go into landfills.
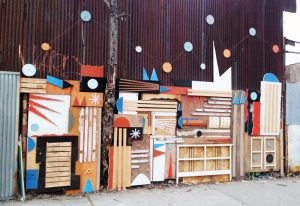
We use artwork for both corporate social responsibility and environmental, social, and governance (ESG) reporting. WRAP artists can bring in recycled art to make the reports come alive and showcase a report’s graphics. We also have employee engagement events, host corporate mural festivals, and can create company gifts made by WRAP artists.
WRAP also measures impact. We partnered with Empower, a global company based in Europe, that applies the blockchain idea to track the collection and assemblage of art pieces. For example, we host an employee engagement program at a company, and every employee contributes a portion of recycled material. Later, all these pieces are sent to the artists, and we track the entire history. It’s completely anonymous and by department. Not only is it accurate and visual, but the companies always enjoy it.
What do you enjoy most about working with WRAP?

Wall: I like the idea that we’re a team. We’re all learning to explore creative ways in which we can transform waste into something beautiful and make a positive impact. There is so much opportunity with our network of relationships, from architects and designers to owners and clients, to think outside the box and create installations for companies and public spaces that can be appreciated.
Nigen: I am so proud of the WRAP team. They’ve persevered through COVID-19, helped keep WRAP going, and continued with the virtual workshop. I’m also proud of our WRAP artists who continue to build and create art in such difficult conditions. However, we’re ready to bring in our artists to collaborate with companies and host additional mural festivals.
What’s next for WRAP?
Nigen: Our immediate plan is to get more artists on board. We’re constantly adding new artists and getting in front of as many clients as we can to bring this idea to corporate culture. We’re looking at growing an educational component where we would provide services to low-income communities, whether schools or senior living facilities, on how to create recycled art. We also value our relationship with BCCI and look forward to working more together!
The pandemic affected construction projects across the globe—but maybe nowhere more significantly than the San Francisco Bay Area. In the US, the Bay Area had some of the most stringent restrictions, which impacted schedules, materials, and even clients’ design decisions.
That was certainly the case for Autodesk’s new downtown San Francisco office, built by BCCI Construction. The 117,000 sf project spans four floors with a three-story staircase that unites the open office spaces, meeting areas, break rooms, and special amenities across the workplace.
Two months into construction, the pandemic put the project on hold for roughly seven weeks. The Autodesk team took the opportunity to survey their employees, make adjustments to the design, and implement COVID-safe features such as plexiglass desk shields, contactless fixtures and devices, anti-bacterial film on high-touch devices, digital “community board” monitors to remind employees of protocols, and more. They also made the decision to lower the overall office capacity by 30 percent to support proper physical distancing in desk and collaboration areas.
“Some of those adjustments were minor, but some, like new furniture layouts, did impact things like electrical configurations,” says BCCI project manager Max Heath. “We had to pull together as a project team to work through decisions virtually while the jobsite was shut down.”
BCCI had conducted full 3D scans of the existing space before demolition, which helped not only remove potential conflicts and challenges in the initial phases of the work but also better manage those very kinds of adjustments. The team also used Autodesk’s best-inbreed, cloud-based project management system, BIM 360, for data management and collaboration, meaning all of the RFIs, submittals, construction documents, schedules, drawings, and other records were available to the project team during the shutdown and after for the full project duration.
“Tenant improvement projects rarely get that level of laser scanning since project schedules tend to be tight. We knew those scans would make the MEP coordination process more efficient, and our overall approach to the project with virtual design and construction tools proved critical to helping us get back and up and running effectively.”
Max Heath, Project Manager, BCCI Construction
Pulling together to work through the continued COVID-related challenges—from staggered trade schedules to manufacturing delays—the project team was able to bring Autodesk’s collaborative vision to life. In addition to the pandemic-related adjustments, the new office includes a number of unique amenities for employees, from a music studio and game room to a gym and shower area.
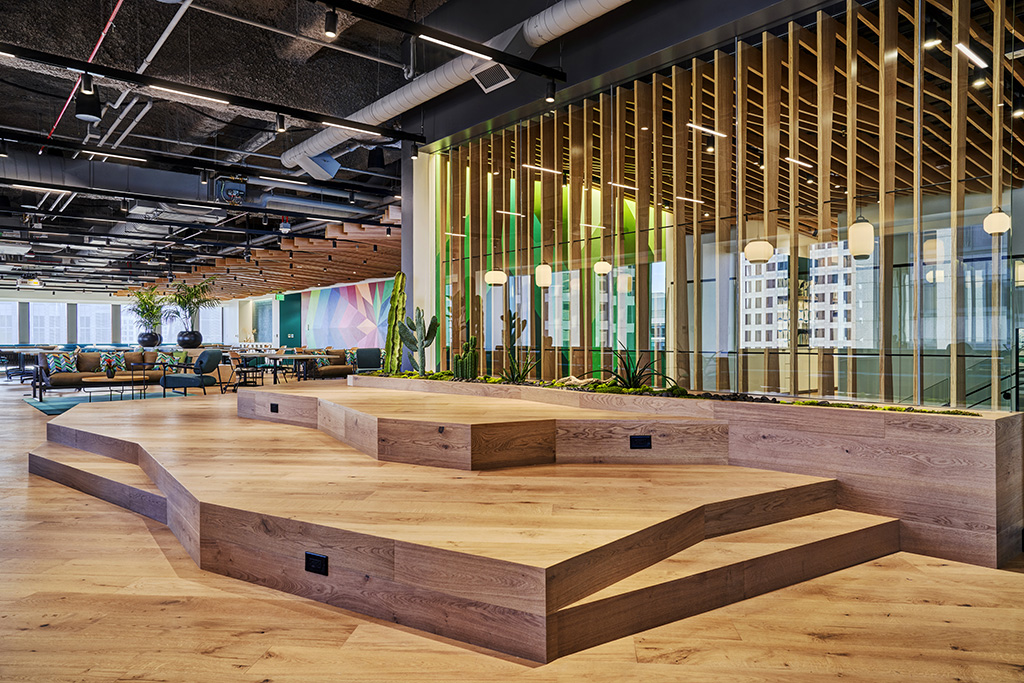
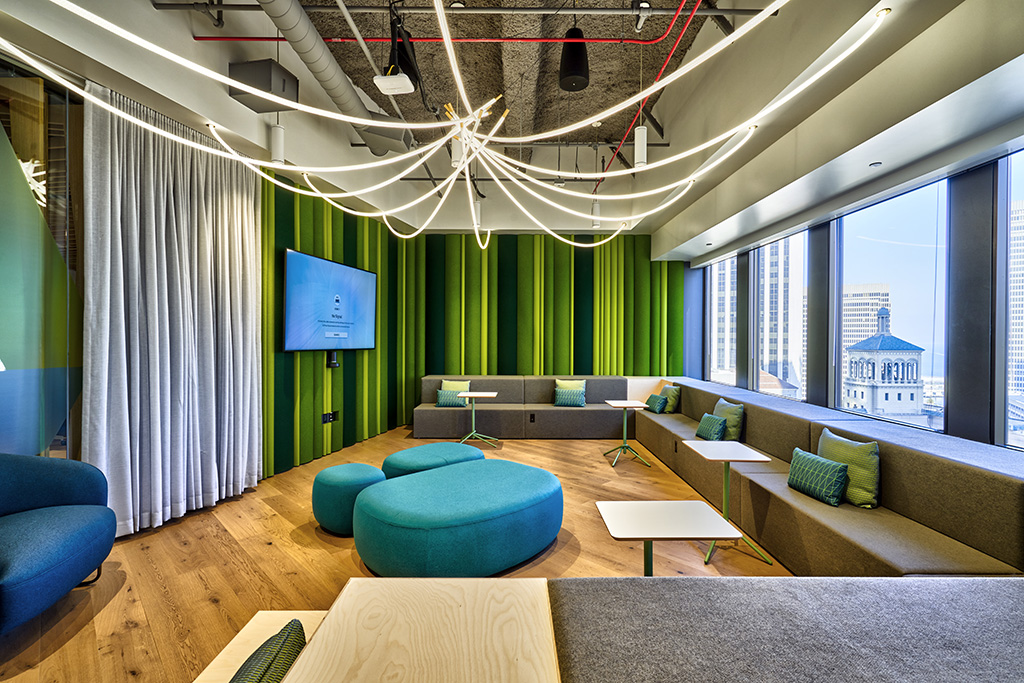
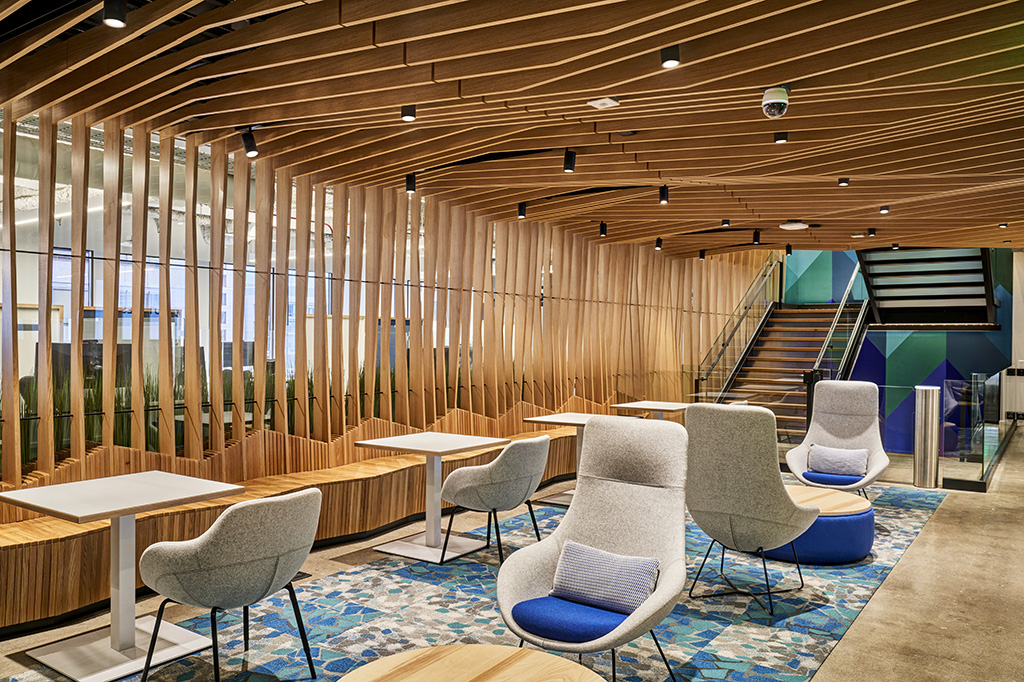
Autodesk was also mindful of sustainability, incorporating electric scooter charging stations, compost options, and an abundance of plants and other natural elements. In the four corners of every floor, custom wooden “trees,” rise up from the floor and parallel the ceiling to provide an element of biophilia while light fixtures, suspended from the ceiling, hang between the tree “limbs.” All of these special features aim to reflect the concepts employees noted they valued most during the survey process.
“The pandemic will likely have a lasting impact on how offices will be designed and operated in the future. Autodesk saw the development of their offices at 300 Mission as an opportunity to explore these new possibilities and rethink its design to support the health and wellbeing of its employees for years to come.”
Wendy Peterson, Project Executive, BCCI Construction
See more photos of Autodesk’s new office here.
BCCI Construction for The LEADER Magazine
Implementing green building strategies has increasingly become the norm for many projects across the country, both large and small. As more companies choose to implement sustainable strategies into the design and construction of their projects, the questions inevitably become, “Should we pursue LEED certification, and how much will it impact our budget?”
The Alternative to Certification, Equivalency
In an attempt to avoid the inherent costs of LEED documentation while maintaining a benchmark by which to measure the project’s sustainability goals, some projects are pursuing what is commonly referred to as LEED equivalency. In other words, using the framework of the LEED Rating System as guidance throughout the design and construction process, without enduring the time and effort to compile and submit the documentation for review to GBCI. By making assumptions and using rough estimations, projects that are targeting LEED equivalency instead of formal certification may be able to reduce or eliminate many of the costs associated with LEED documentation.
Time, Cost Reduction vs. Recognition, Marketability
In theory, the idea of LEED equivalency has merit since project teams still incorporate the stringent set of standards required by LEED while significantly reducing the time and costs involved with documentation. In practice, however, LEED equivalency does not always work because the project’s sustainability achievements are not verified by an independent body nor are they recognized by the building community at large. Projects pursuing LEED equivalency must forfeit the marketability that comes with formal certification, less they run the risk of being accused of “greenwashing” – making environmental claims without any basis to back them up.
As with any green building strategy or product, when choosing whether to pursue LEED certification or opt for LEED equivalency, owners and projects teams must evaluate their intentions behind seeking a formal certification. Ultimately it all comes down to the time-old question: What are the costs and what are the benefits?
Read full article in The LEADER January/February 2012: 32-34.
Learn more about BCCI’s LEED Consulting Services.
Cynthia Gage, Director, Marketing | BCCI Construction
Samyama, the Sanskrit word for “bind” or “hold together,” is a name well suited for a yoga center that goes beyond the typical studio and focuses on healing and community. Located in a new two-story, building in Palo Alto’s Midtown neighborhood, the client envisioned an inviting modern facility rooted in traditional yoga principles that would provide a sensory retreat for the mind, body, and soul.
To assist with project planning, BCCI Construction was brought on early to provide constructability expertise, cost and schedule control, alternative solutions and affordable, environmentally friendly materials without compromising on the design aesthetic. As the project was driven by intricate design details, BCCI’s team remained flexible throughout the process while decisions were made and the scope of the project evolved.
The downstairs of the new center offers its members an airy retail store with 22-foot ceilings and curvy bamboo casework; a zen lounge for reflection and relaxation; elegant, spa-like locker and shower rooms, and a massage therapy room. Upstairs a custom upholstered banquet wraps up the corridor leading to the main yoga room. The studio, dubbed ‘Ascension’, is a clean, white space that features modular art wall systems, sound proof double wall installation, and app-controlled state-of-the-art lighting and audio/visual systems – allowing instructors to transform the ambiance of the room through color and sound. Existing air handling rooftop units were relocated to eliminate potential mechanical noise and further enhance quietude in the main studio.
To meet the city’s parking requirements, a sophisticated garage lift was installed to increase parking capacity. Additionally the project was built in compliance with the Palo Alto Green Building Program and USGBC LEED CI Silver standards. Besides construction, BCCI provided LEED consulting services including the initial LEED goal setting charrette, green building management and documentation, and project submission for certification.
View the article, “Yoga is Sanskrit For Union,” featured in The Q | a publication by The Registry.
VIDEO: Learn more about the vision for Samyama Yoga Center from the studio’s founder, John Berg.
Explore more commercial interiors projects completed by BCCI.
Cynthia Gage, Director, Marketing | BCCI Construction
As part of an ongoing effort to evolve Adobe‘s workplace into a more open and collaborative work environment, BCCI Construction was hired during preconstruction for the 40,000 square foot re-design comprising the top two floors of the East Tower at Adobe’s corporate headquarters in San Jose.
Supporting a cultural shift in the organization – a move away from closed private offices to an open floor plan configuration – the newly renovated floors were designed by architecture firm Valerio Dewalt Train Associates to house the company’s executive team.
“We wanted it to reflect the creative, sophisticated design that the company represents to the world. And of course, we wanted to enable our employees to be more productive, have more fun, and be inspired.”
Eric Kline, Global Workplace Strategy Manager, Adobe Systems
A design-build project delivery method was utilized for upgrades to the mechanical, electrical, plumbing and fire sprinklers systems to support the new space plan. A custom staircase with glass risers and wood treads which leads to the executive briefing center and lounge was craned into the building from 16 stories below. The architectural staircase is cantilevered off supports hidden within an intricate two-story modularArts panel wall.
One of the major aspects of the improvements entailed the installation of complex audiovisual systems including a high tech boardroom with four tracking video cameras, a 103” plasma display, and 11 touch screen displays that retract into the boardroom table. Additionally the new build-out comprised private video phone rooms, small video meeting rooms, and large video conferencing rooms furnished for a wide range of audiovisual needs.
The project, which was built to LEED Gold equivalency, incorporated the use of sustainable materials and Smartfloor technology to control lighting and power usage through a WattStopper system. Adobe, a member of the U.S. Green Building Council and Sustainable Silicon Valley, has long been a proponent of green building design and construction principles at its worldwide offices.
Learn more about the Adobe office renovation featured in Contract Magazine.
Explore our portfolio of sustainable construction projects.
Cynthia Gage, Director, Marketing | BCCI Construction
When Constellation Brands, a leading international premium wine company, was contemplating relocating its San Francisco office, BCCI Construction was engaged to evaluate the associated construction costs for a short-list of potential building alternatives. After considering its real estate options to create a more functional, open work environment that would also support its goals to attract and retain talent, Constellation chose to stay at Levi’s Plaza and leased 44,000 square feet adjacent to the company’s then existing office.
Prior to engaging a construction manager, BCCI’s team worked with the client’s asset manager and broker, providing extensive preconstruction services and due diligence reporting. Using BCCI’s proprietary Real Time Estimator software, this included preparing multiple budgets with a detailed account of all landlord and tenant costs which enabled Constellation to reap the most of their investment for the new improvements and make informed decisions about the design while drawings were developed.
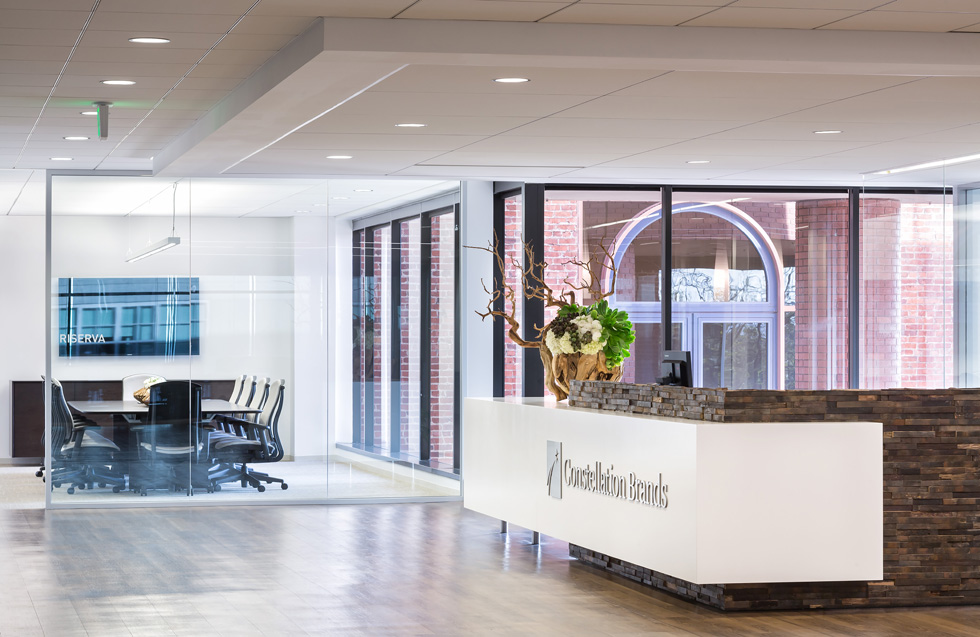
The project was delivered using a design-build MEP approach. BCCI provided design assist services with some of the architectural elements including a custom wood feature wall at reception and a new structural steel interconnecting stair with exposed metal and concrete treads. By identifying ceiling conflicts before construction commenced, BCCI was able to avoid costly changes to the proposed construction plan. The existing open ceiling plan was integrated into the new open office plan, and existing condenser lines were reworked to accommodate the new office plan without compromising ceiling heights.
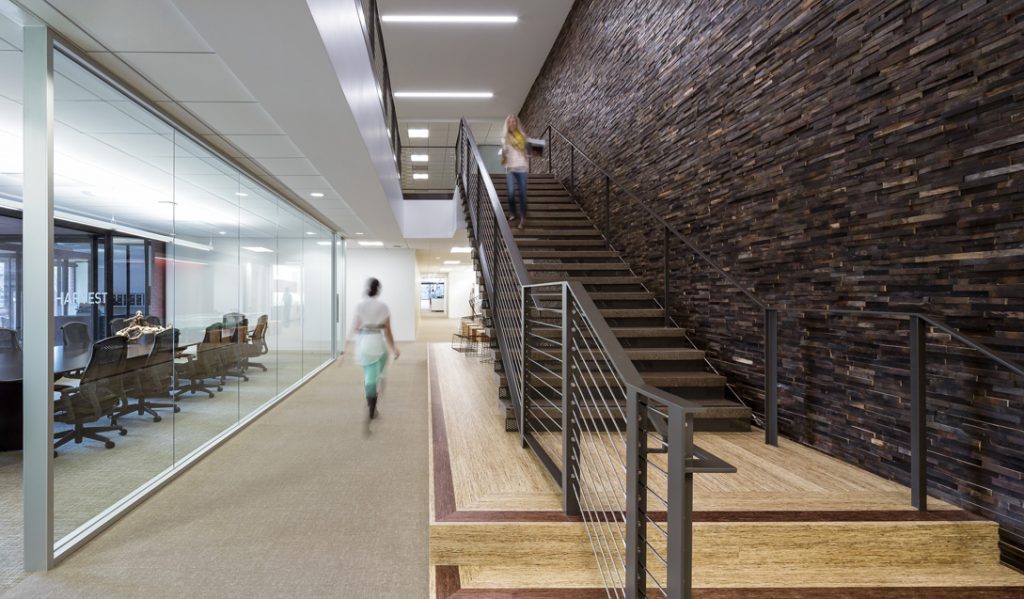
Design assist structural steel staircase with exposed metal and concrete treads. 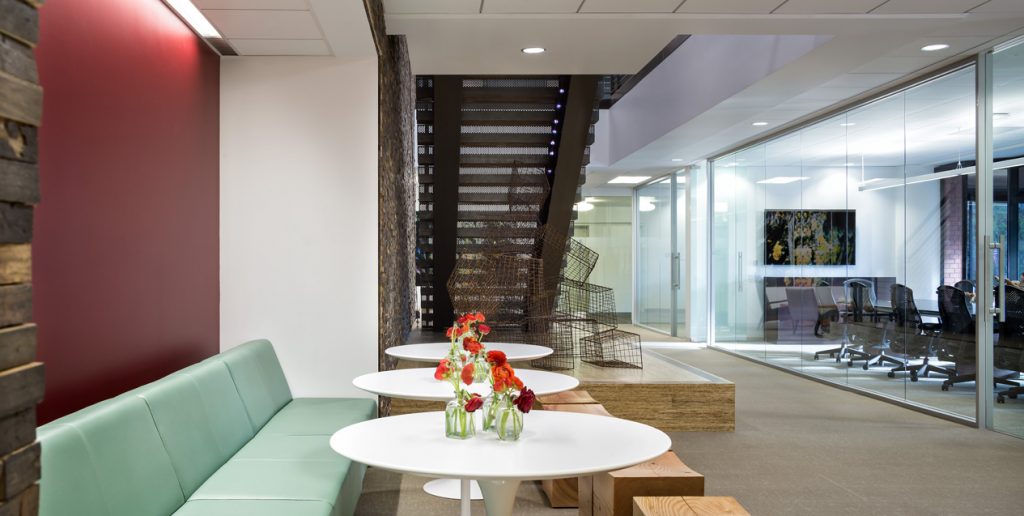
Lounge seating area adjacent to conference room.
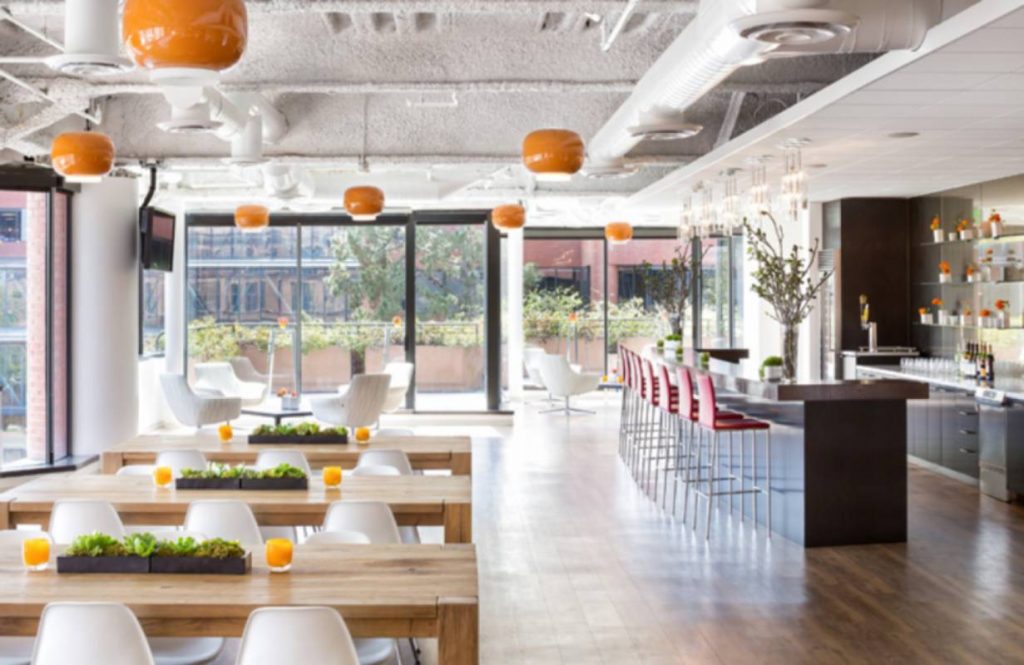
In addition to open work areas and private meeting spaces, the new workplace is accentuated with a fully operational wine bar and a relaxed, contemporary café, both for employee use as well as for entertaining. These two elements were something that Constellation lacked in their previous space and were essential in the new office to improve function and flexibility for company gatherings and events. Tastings from Constellation’s wine portfolio can now be swirled and sipped in a stylish, yet casual setting reflective of its culture and brand.