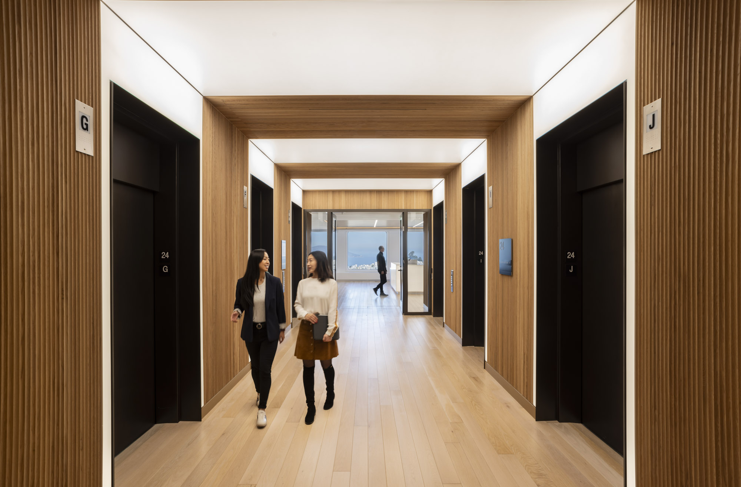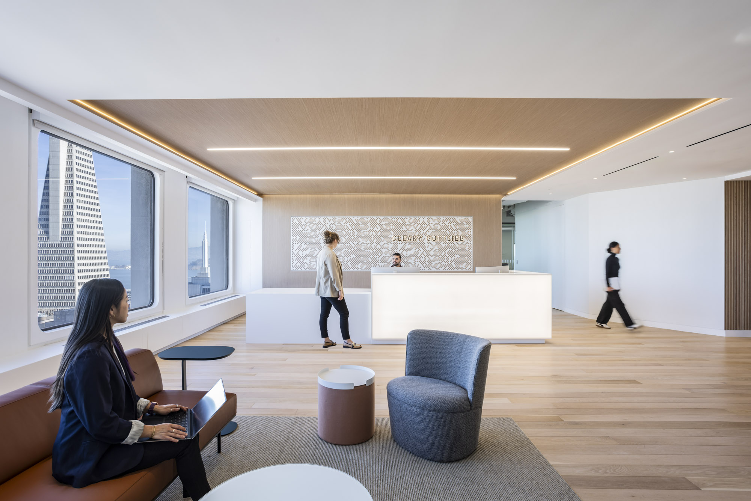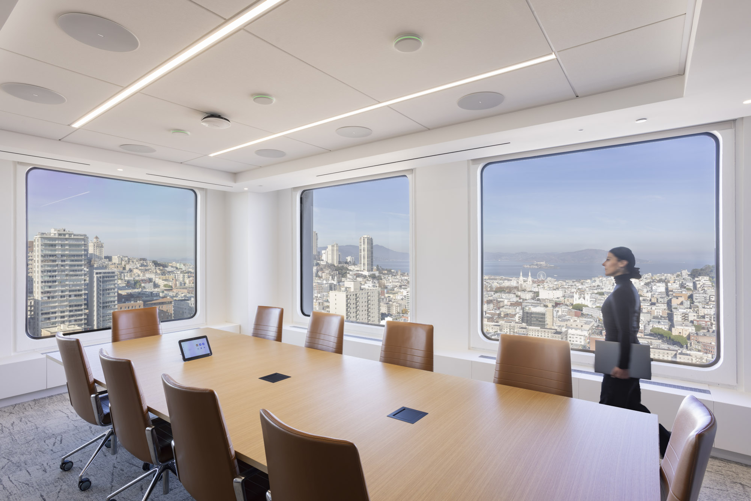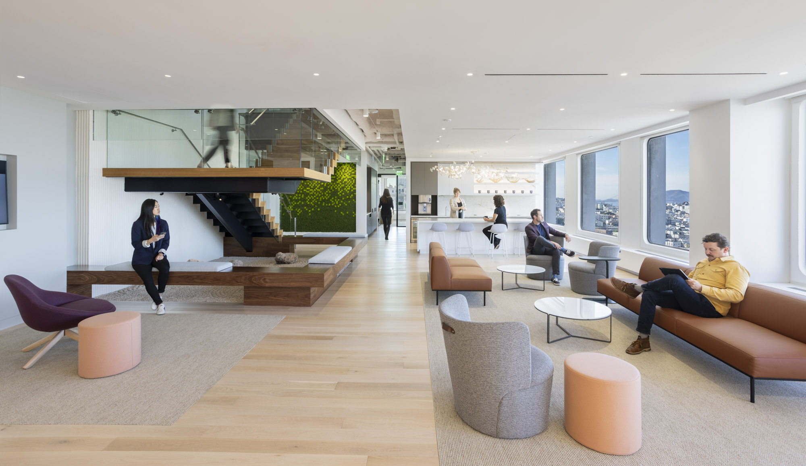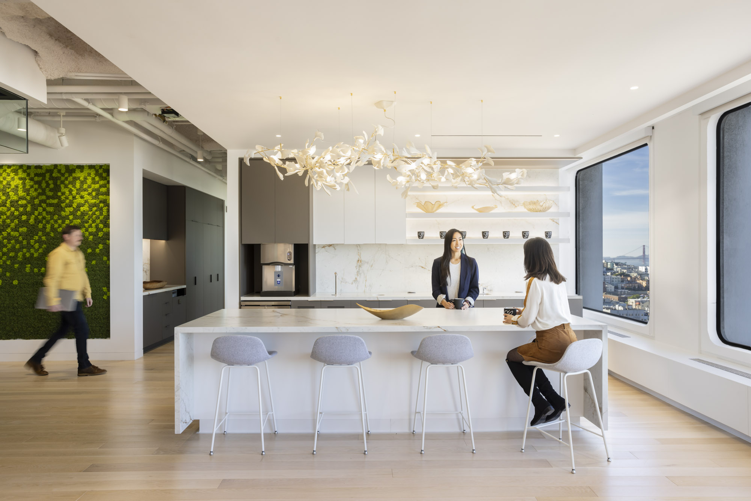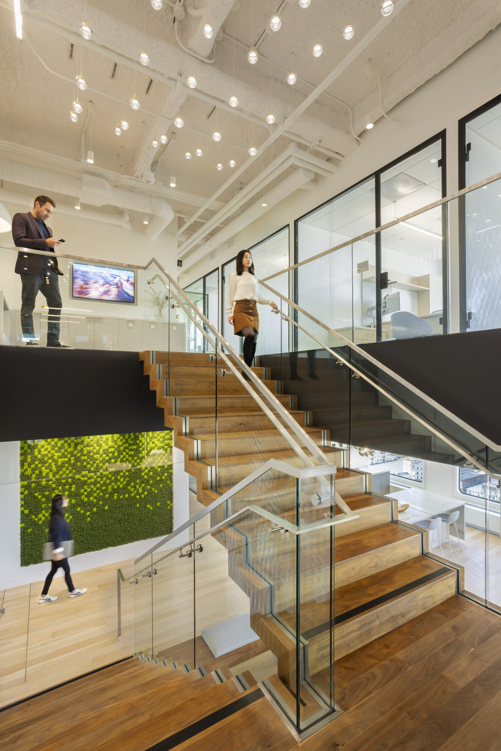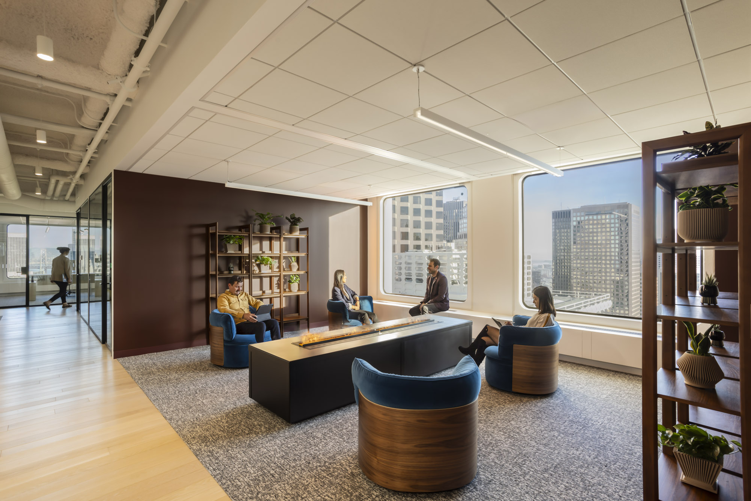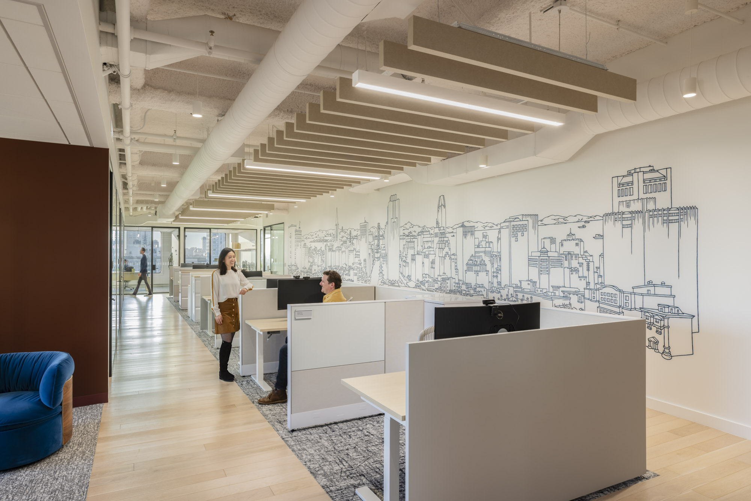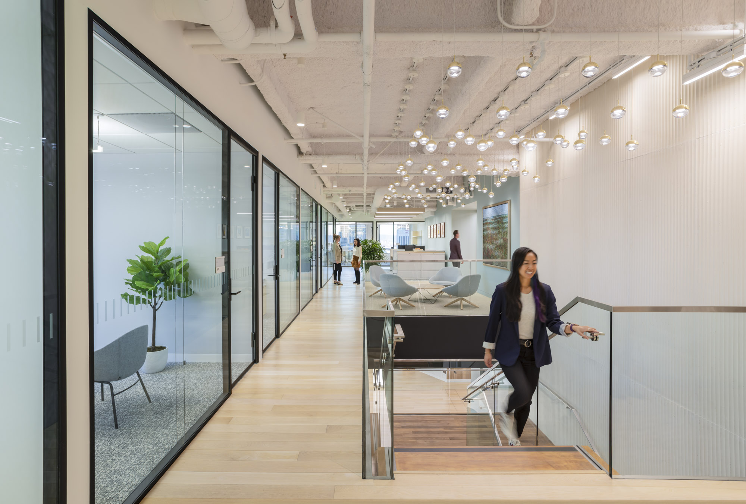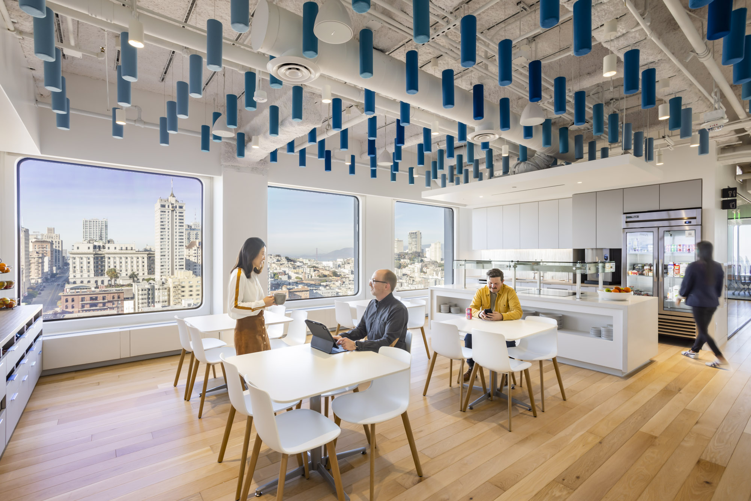BCCI was selected to construct Cleary Gottlieb’s new law office, which spans two floors of an office tower in San Francisco’s Financial District. Our team completed the demolition for the landlord prior to tenant turnover. A thorough site survey was conducted, allowing the design team to consider the existing conditions as the drawings were developed.
The project included design-build MEP systems, the build-back of a boardroom, conference rooms, private offices, open office space, a catering kitchen, wellness rooms, and restrooms, and refinishing the existing interconnecting staircase and elevator lobbies. The project schedule included a staggered start for each floor to optimize workflow and efficiency of the trade crews.
The finished workplace features high-quality finishes, such as a Velaria stretch ceiling system, baffle ceilings, decorative lighting, and wood flooring. Designed to maximize views and natural light, the space creates a welcoming environment and offers an exceptional place for employees to work.
