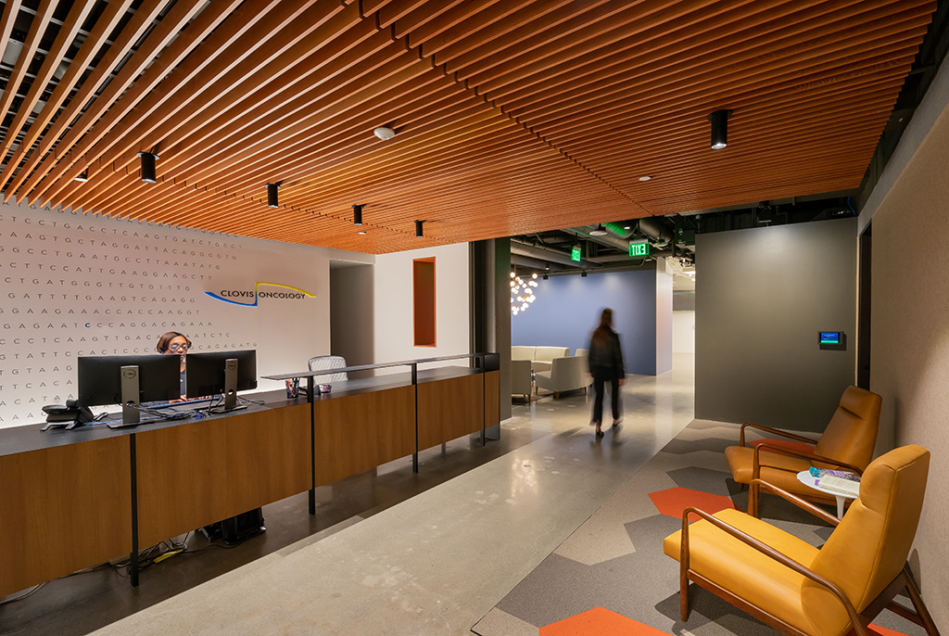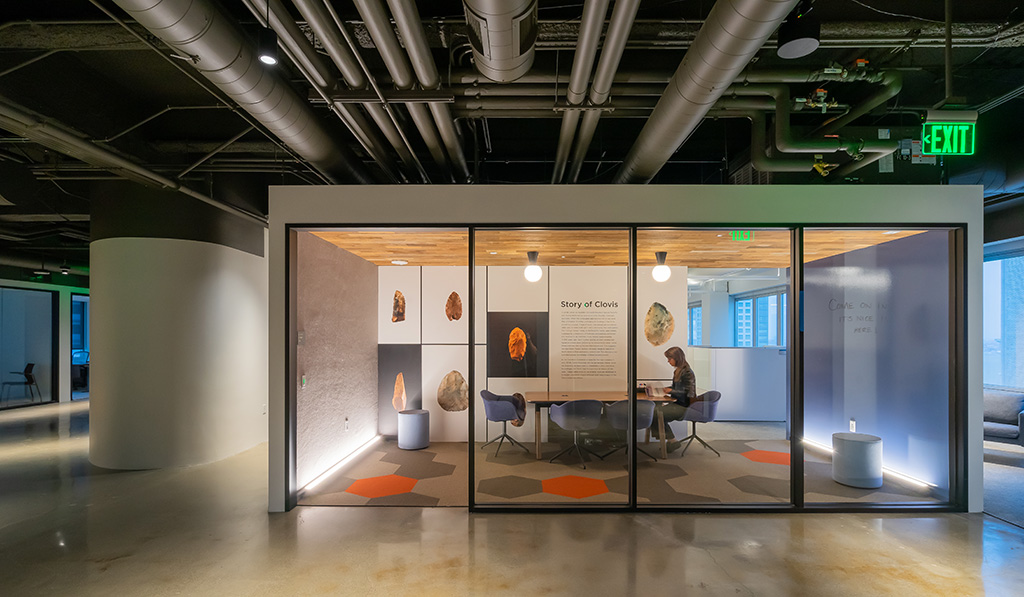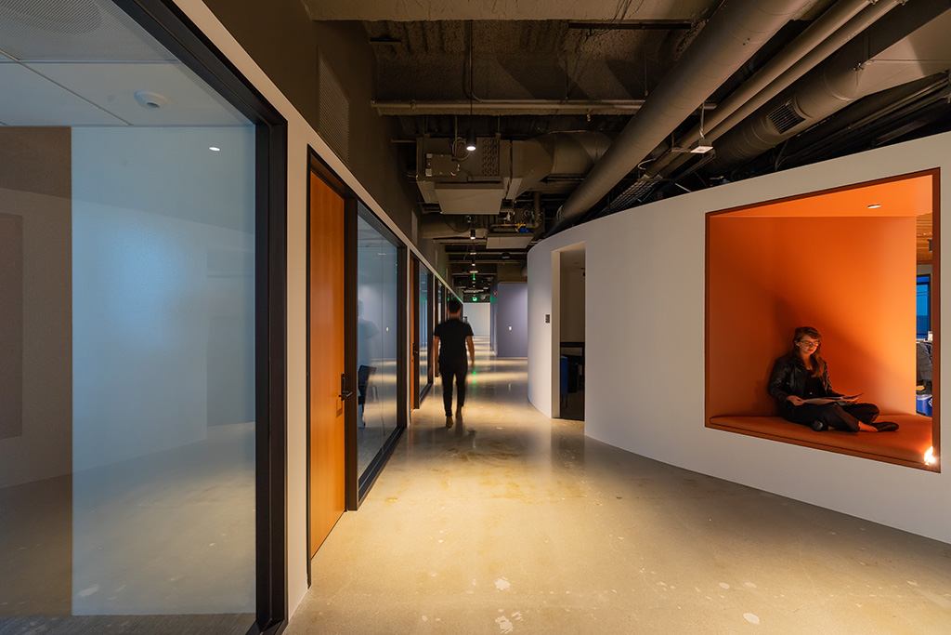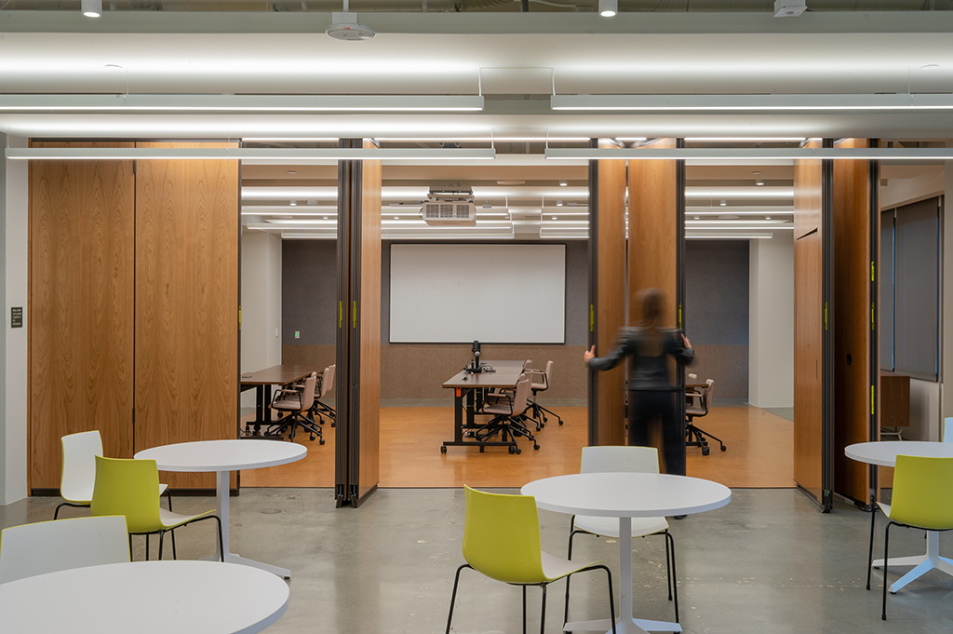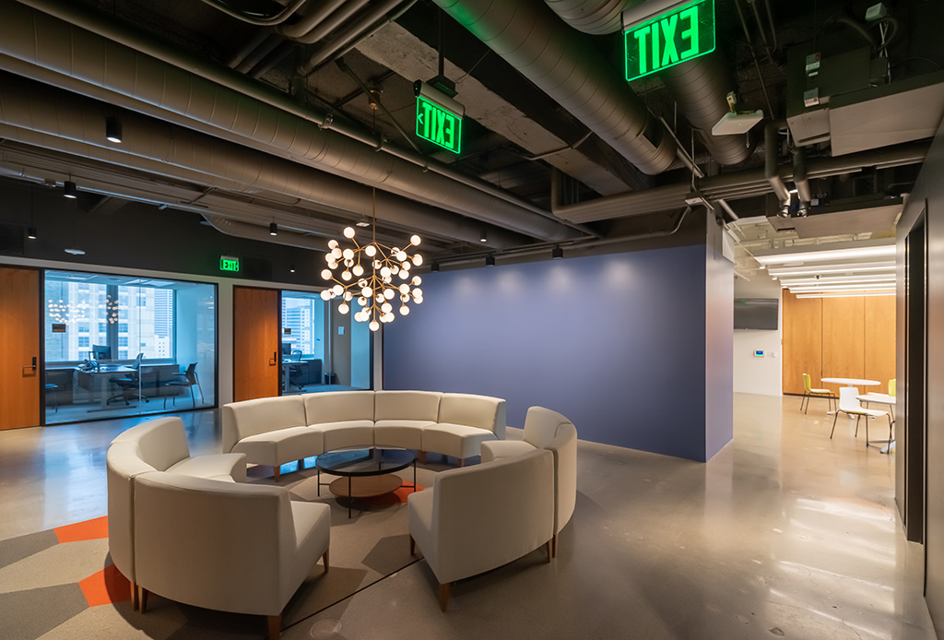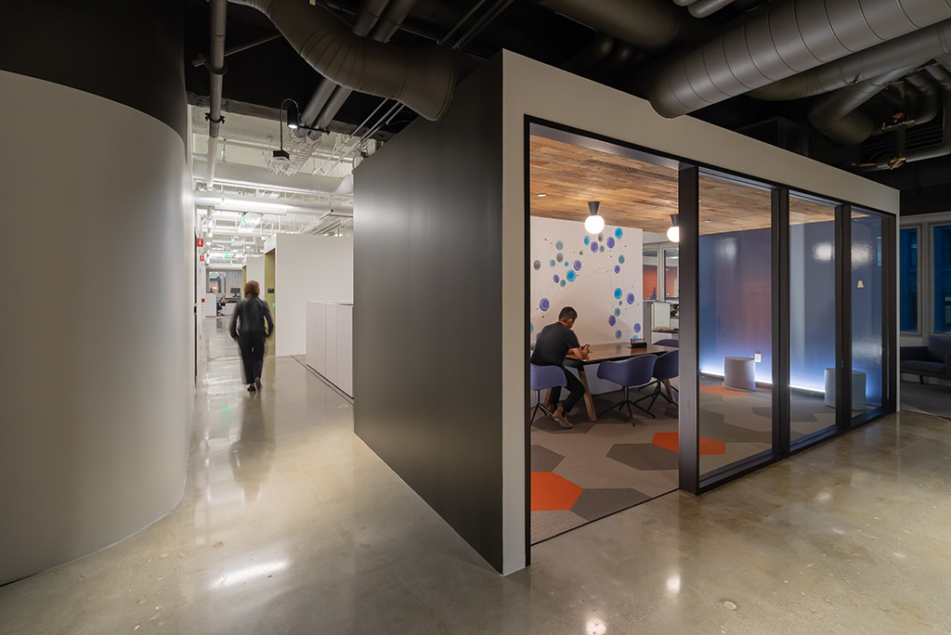The build-out of biotechnology company Clovis Oncology’s Oakland office features a creative office space spanning two floors in an existing high-rise building. BCCI’s team provided multiple cost estimates as the design progressed and proposed alternatives that supported the design intent and budget goals. Design-build mechanical, electrical, and plumbing subcontractors were on-boarded to expedite the MEP systems design and facilitate value engineering throughout the design process.
The office is a combination of private offices and open work spaces, training rooms, break room, informal collaboration/meeting spaces, and relaxation nooks. The design was inspired by prehistoric Clovis stone tools, exemplified by a warm earth tone palette throughout the office and natural materials such as a wood slat ceiling framing the reception area. Other features include open ceilings and a moveable wall partition in the training space.
