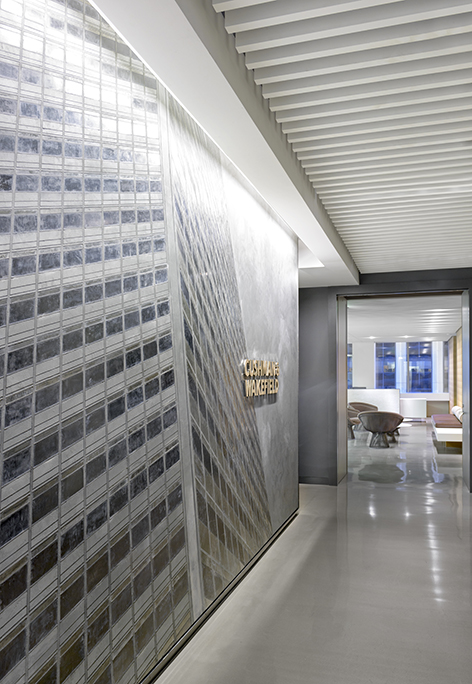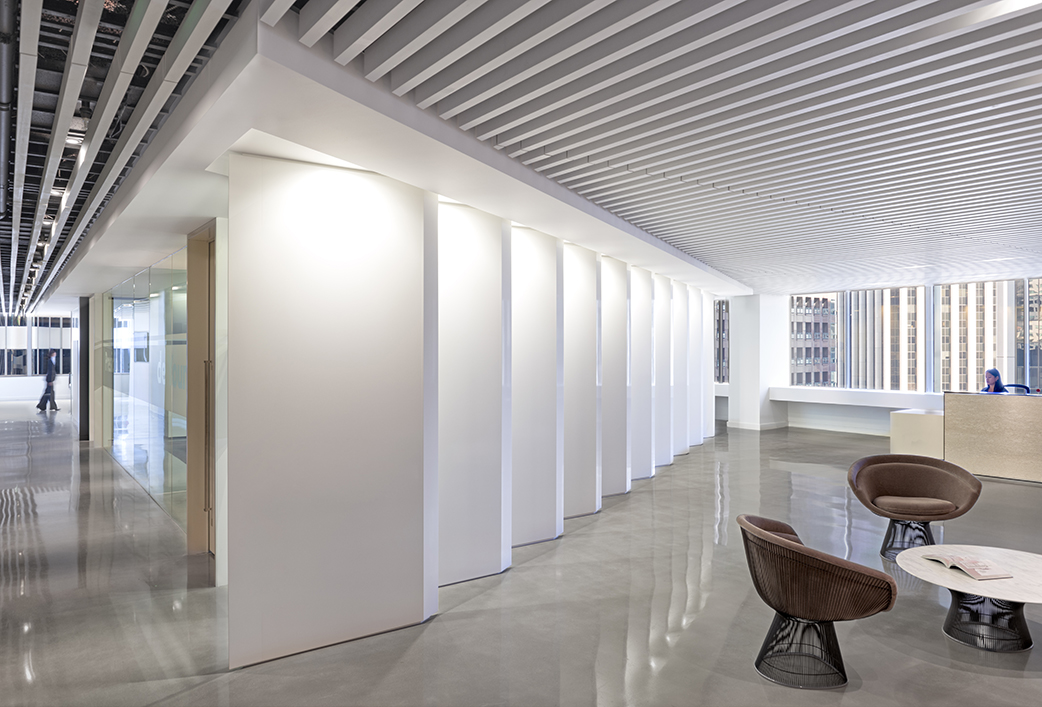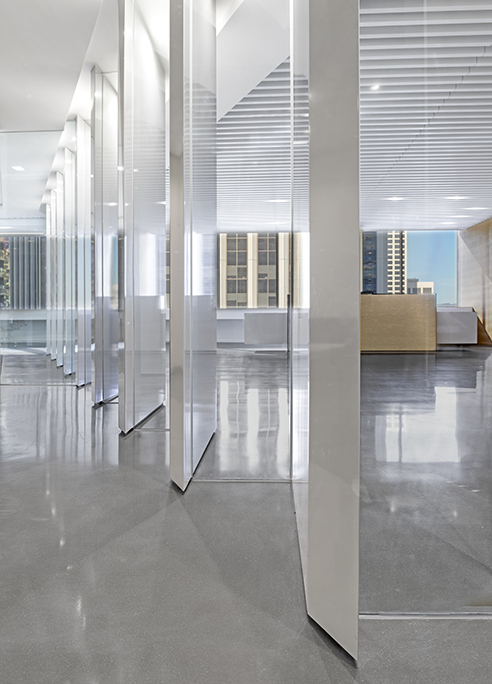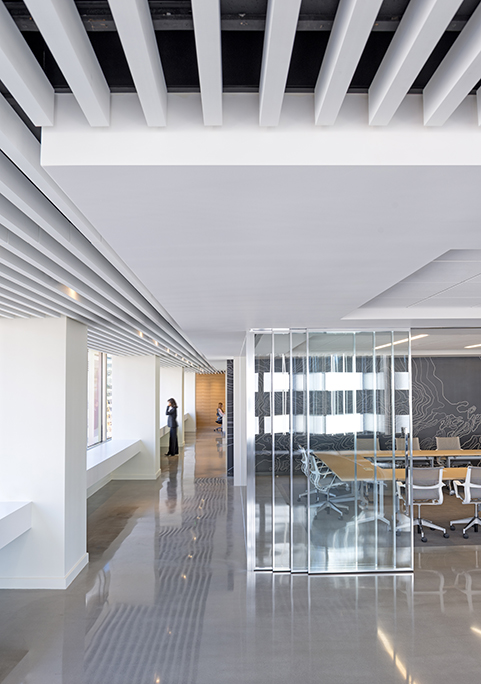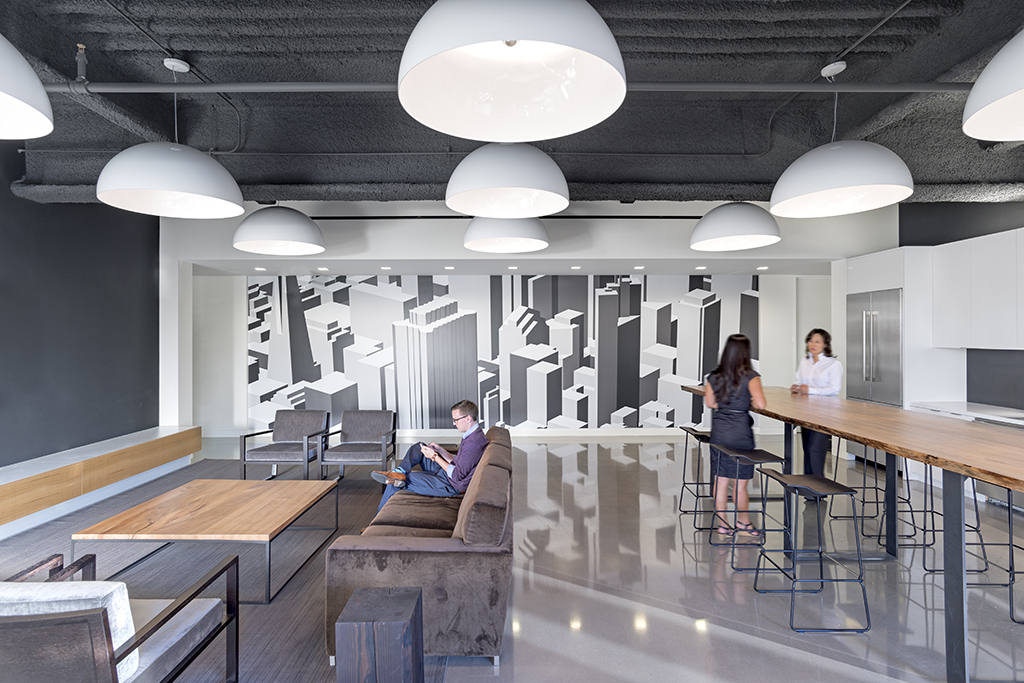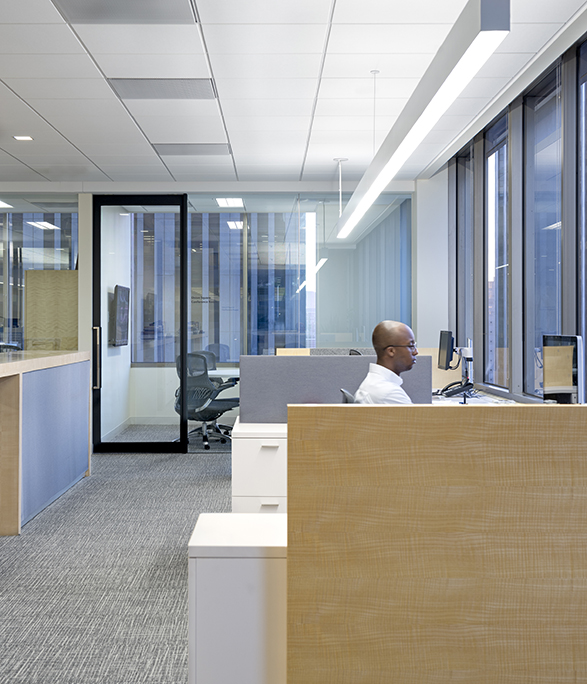When Cushman & Wakefield chose to relocate its San Francisco office, BCCI Construction was brought on prior to the start of construction to assist with planning, budgeting and site surveys. Working alongside Gensler, BCCI’s team presented innovative and cost effective solutions during preconstruction before drawings were finalized. As an example, the design included concrete panels applied to the wall as an architectural feature in the elevator lobby. Due to concerns over constructability and the structural reinforcement required, BCCI proposed an alternative of faux concrete plaster, which was applied on Level 5 drywall substrate to achieve the same look and feel of concrete panels. BCCI also assisted with design detailing in the field to expedite work progress. A truly collaborative project from start to finish, Cushman & Wakefield’s new office with polished concrete floors, baffled ceilings and sliding doors provide modern amenities and design elements that speak to the company’s San Francisco clientele. Additionally the sustainable build-out was awarded LEED-CI Gold Certification.
