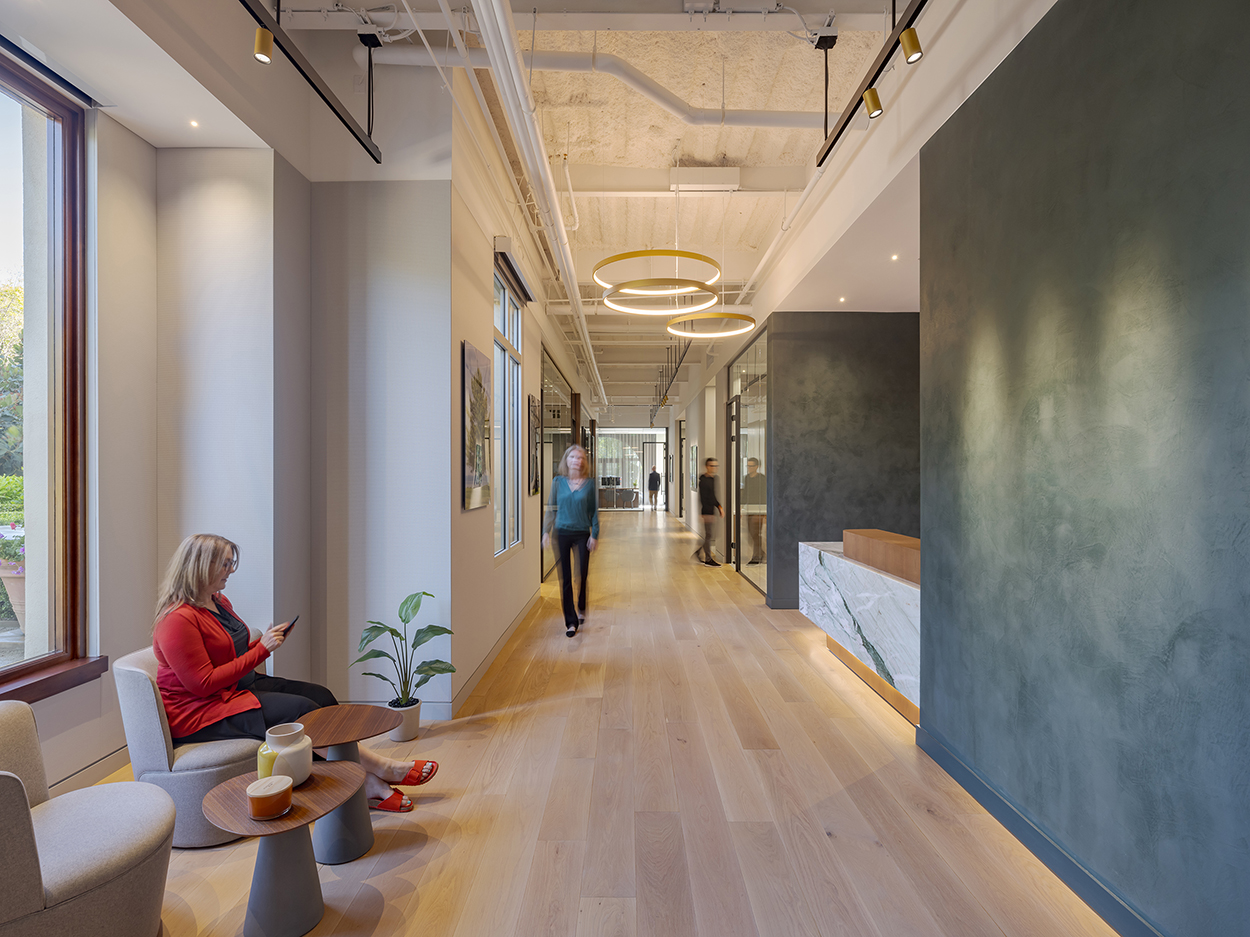BCCI was selected for the build-out of a private investment management company’s new office on the ground floor of a mid-rise multi-tenant building. Our team worked closely with the client and design team during preconstruction to align the budget, program, and design goals. Full demolition was completed to accommodate an entirely new office layout with improved daylighting and to create a feeling of expansiveness. Construction comprised new electrical and mechanical distribution, new partitions, new storefront systems, raised ceilings in the main corridors, statement light fixtures, high-end finishes, and millwork.
The workplace includes a new reception area, a medium and large conference room, a breakroom, private perimeter offices, administrative stations, an IDF room, a collaboration lounge, a nurture room, and an outdoor patio. High-quality finishes, such as green plaster walls, custom cabinetry, Barcode wood slat paneling, fabric-wrapped wall panels, stone tops, and decorative lighting, bring elegance to the space.
Renovations to the building structure included demolishing three existing windows, enlarging the openings for swing doors to the outdoor patio, matching the existing storefront design, removing existing planters, and installing a new paving system.







