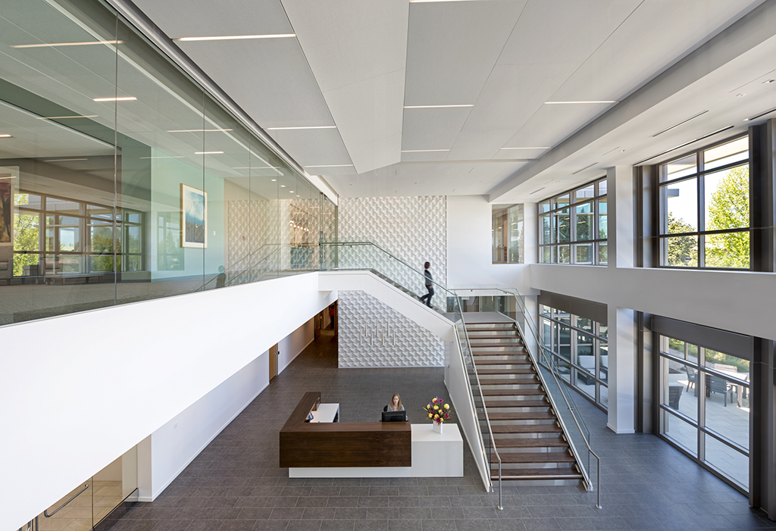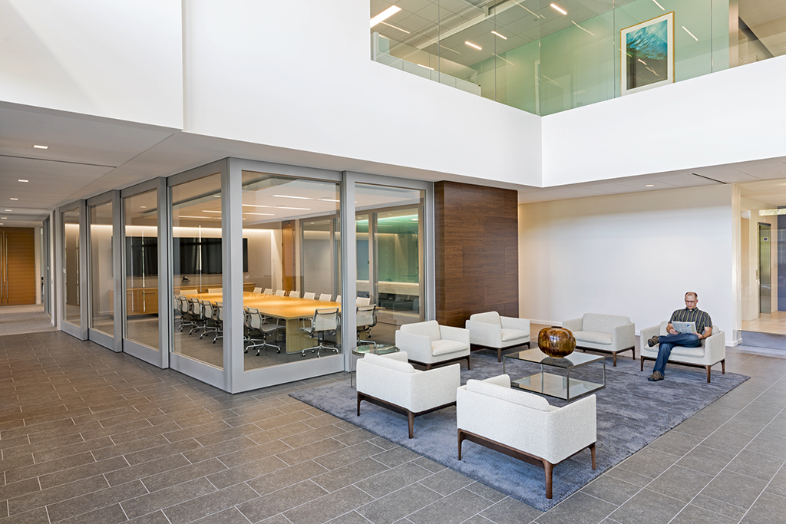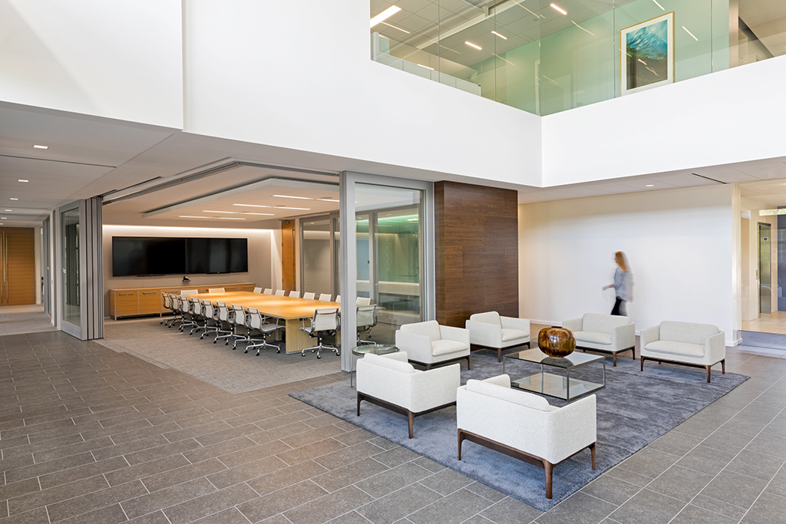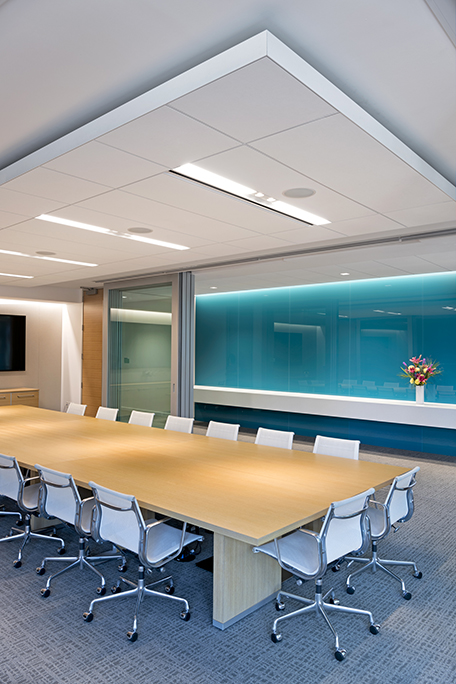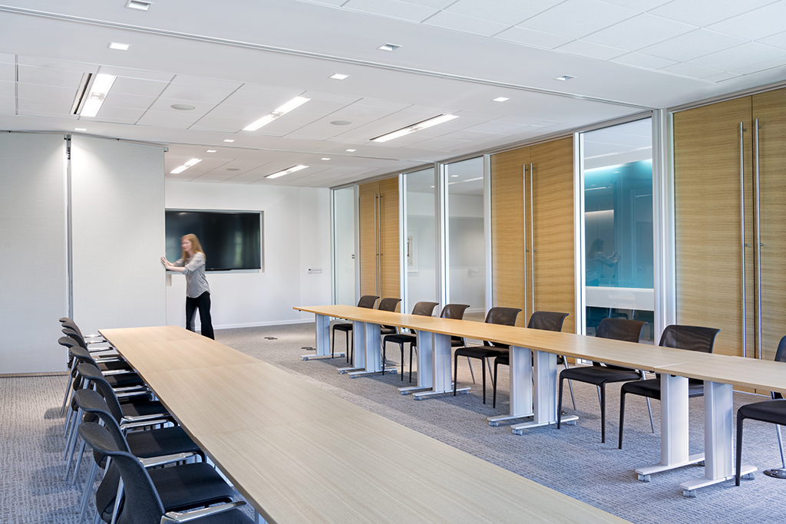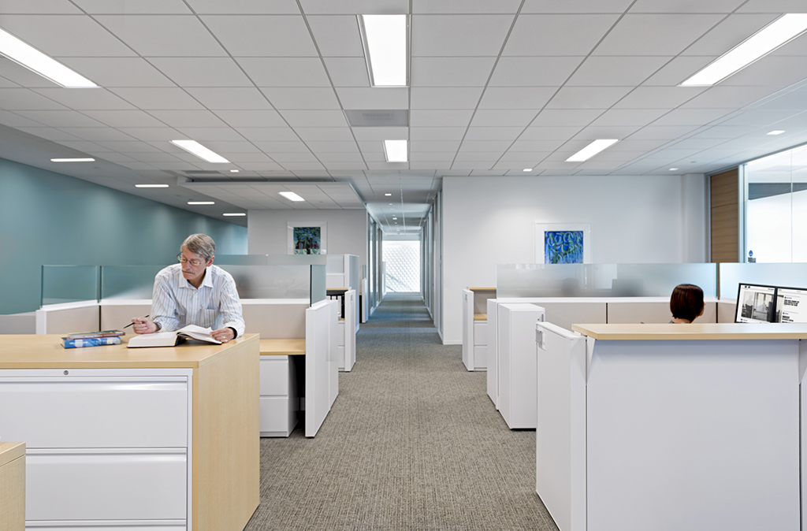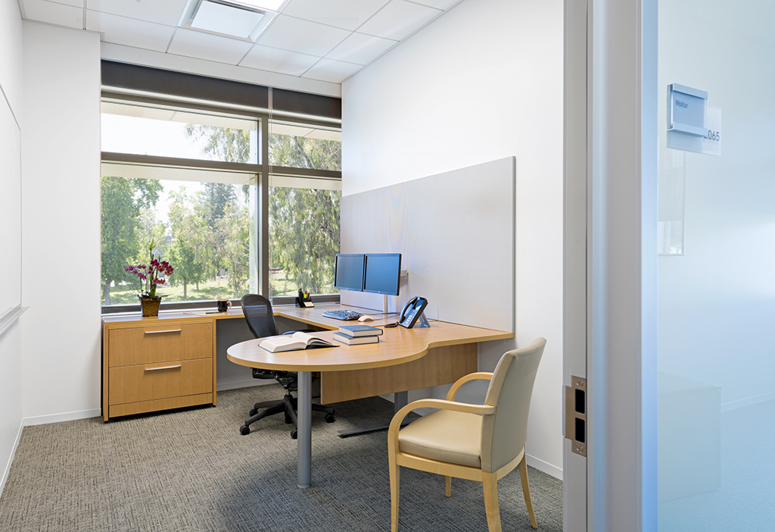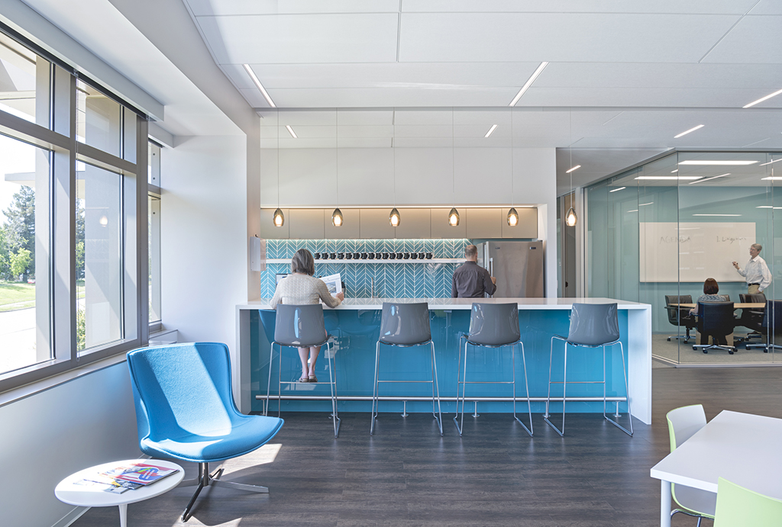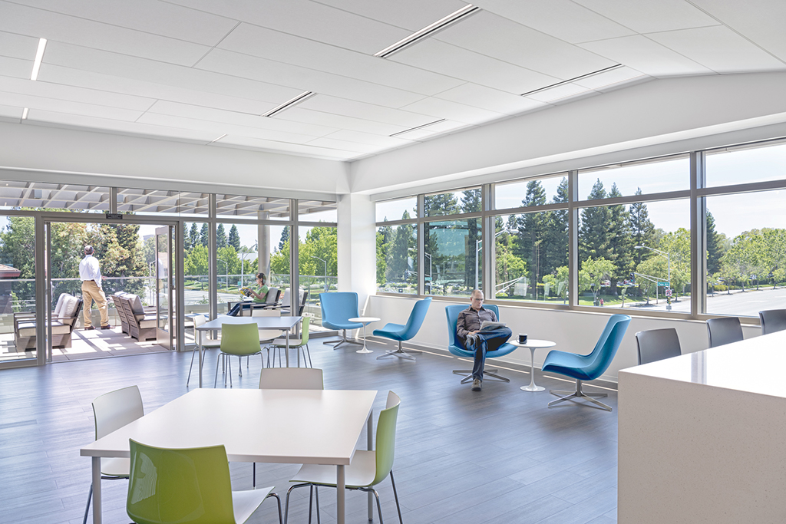BCCI Construction was hired as general contractor for the build-out of a global law firm’s modern workspace in a new two-story building located in the Stanford Research Park. BCCI’s team was brought on board while the building was still under construction. To ensure that there were no conflicts that would impact the design and infrastructure elements of the planned tenant improvements, BCCI provided a constructability review of the base building and tenant drawings. Built from cold shell condition, the project was delivered using a design-build MEPS approach.
The firm’s new Silicon Valley office comprises two floors of open administration areas, private offices, and conference space. Unique features include a full height decorative wall in the lobby, a glass staircase with wood treads and stainless steel risers, a custom sliding door system in the main boardroom, special large format ceiling panels, and a catering kitchen.
The project complies with Palo Alto’s green building regulation, CALGreen Tier 1 for interiors tenant improvements and renovations, which is more stringent than the State’s mandatory requirements.
