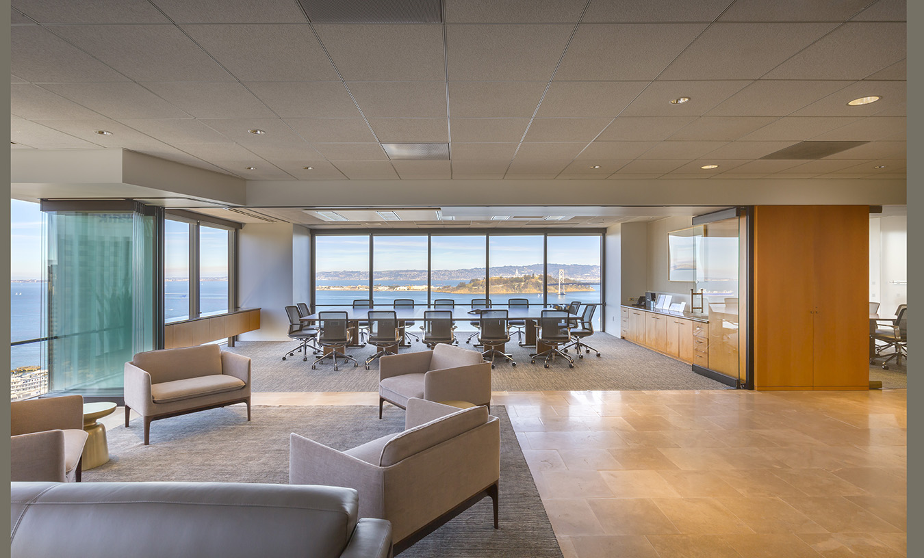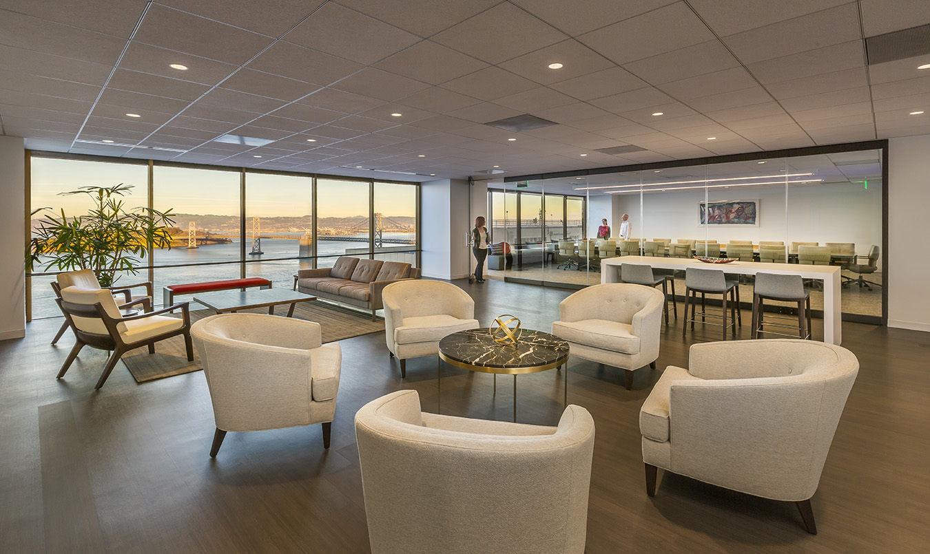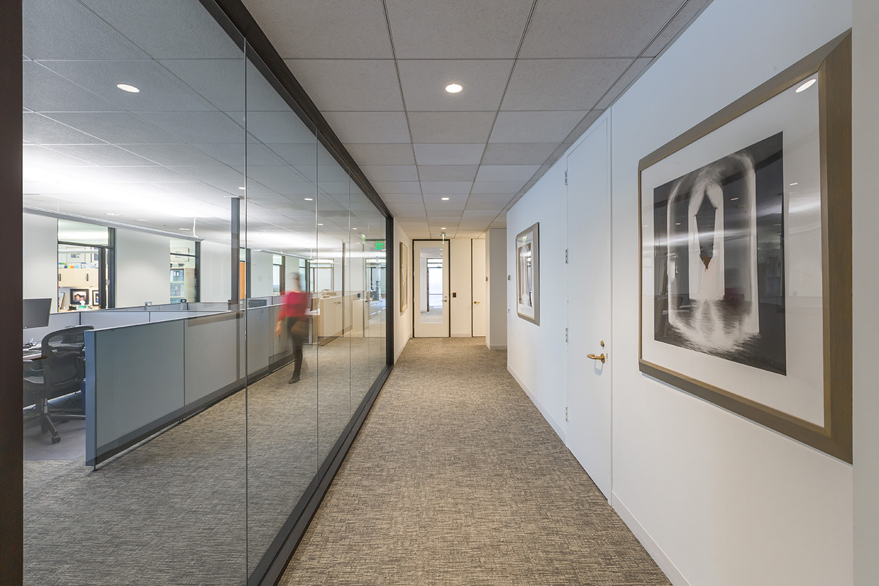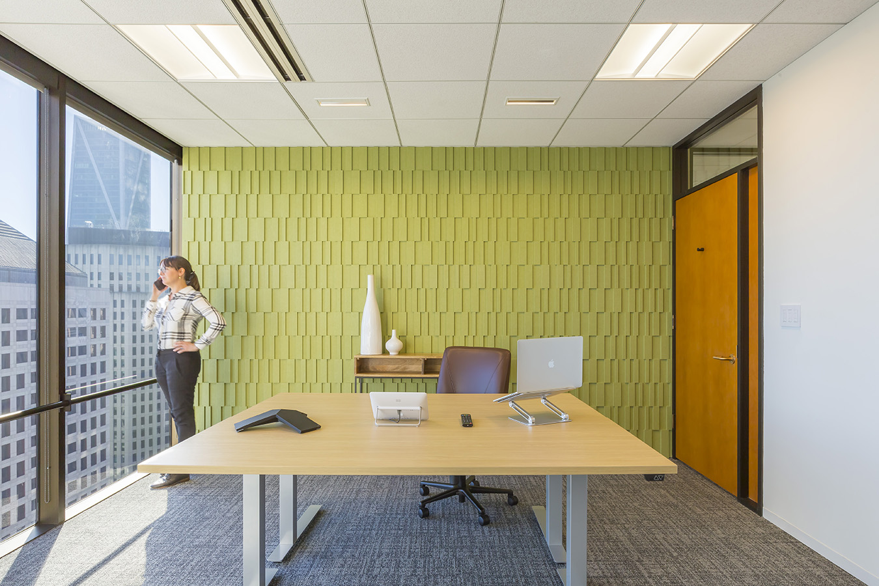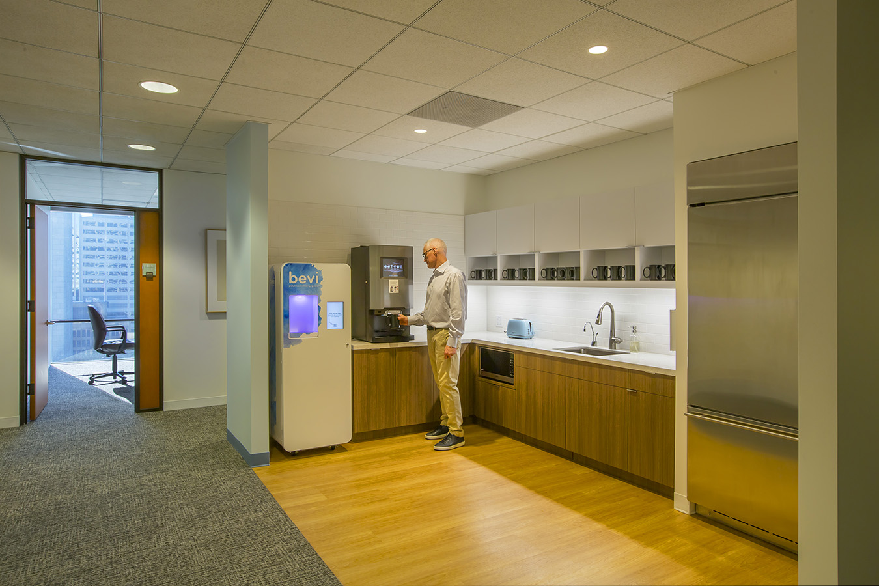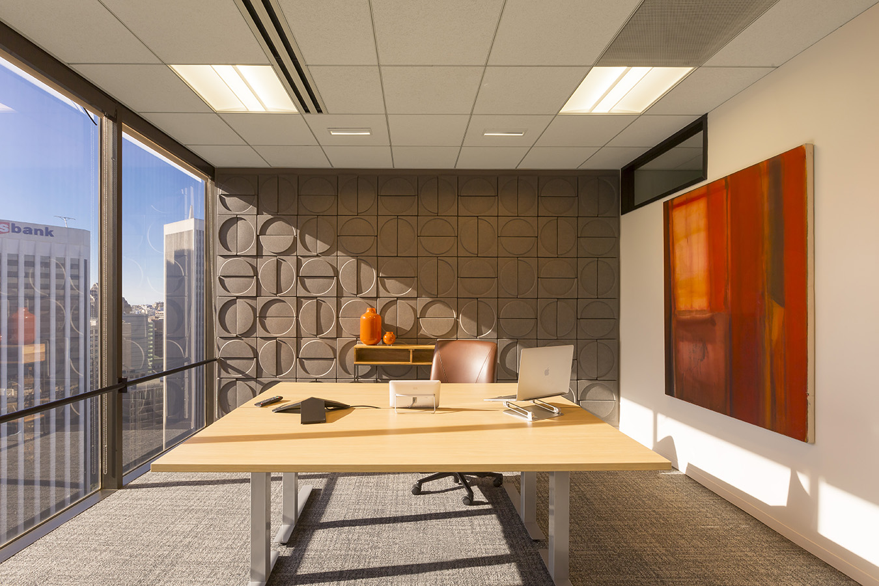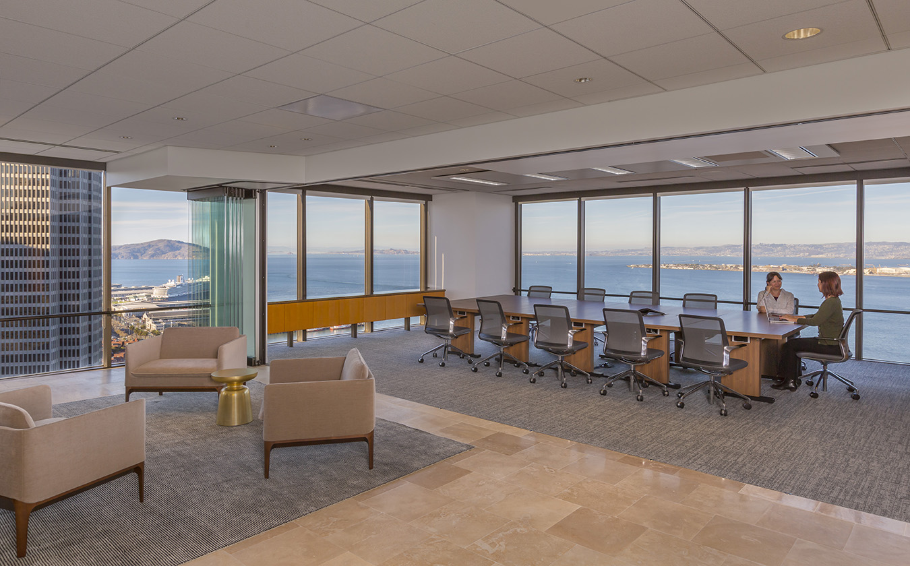The focus of this seven-floor law office renovation for a repeat client was to refresh their existing space, update paint and carpet throughout, and install new millwork in the pantry spaces. During preconstruction, we worked closely with the design team to provide field surveys of the existing conditions and eliminate unknowns. The team’s due diligence ensured that the necessary scope was captured in the design documents, improving the accuracy of early budget estimates.
The client also expanded their footprint, leasing one additional floor, which was modified to improve functionality and finished to create a consistent feel with the rest of the office space. Specialty improvements included new gender-neutral restrooms, an updated and expanded break room, and operable partitions to allow for flexibility, especially for events.
