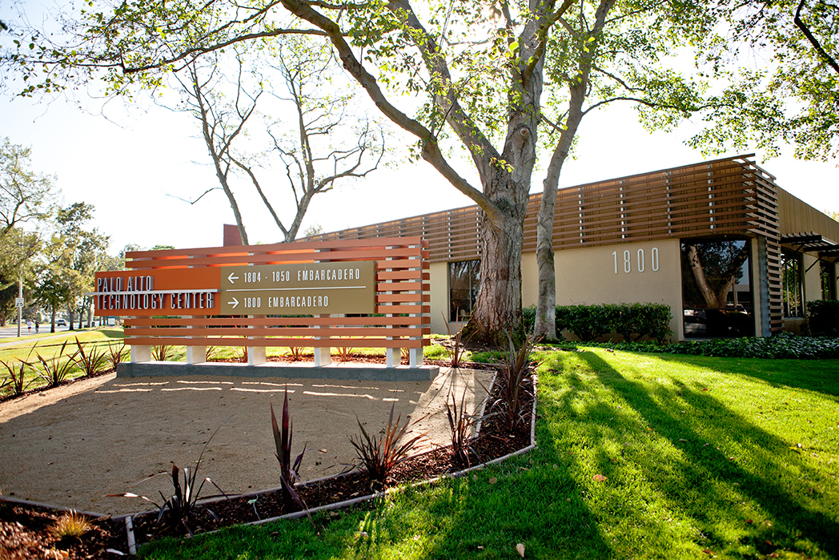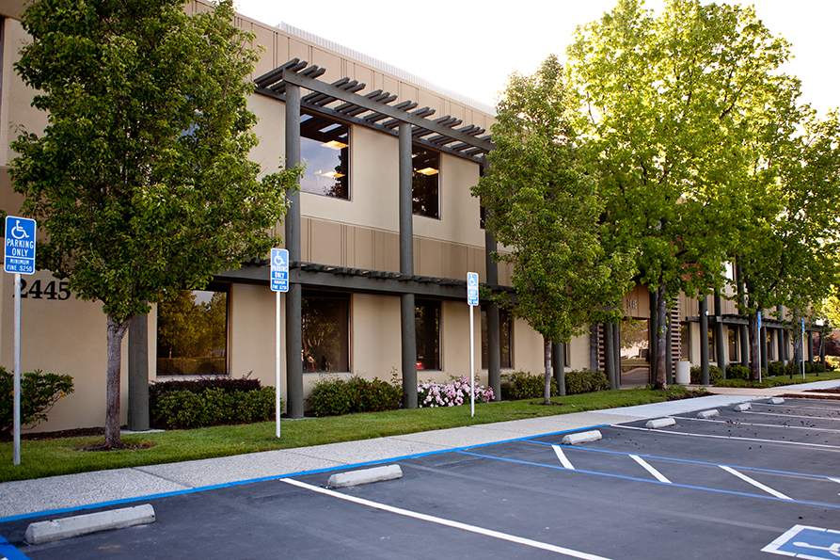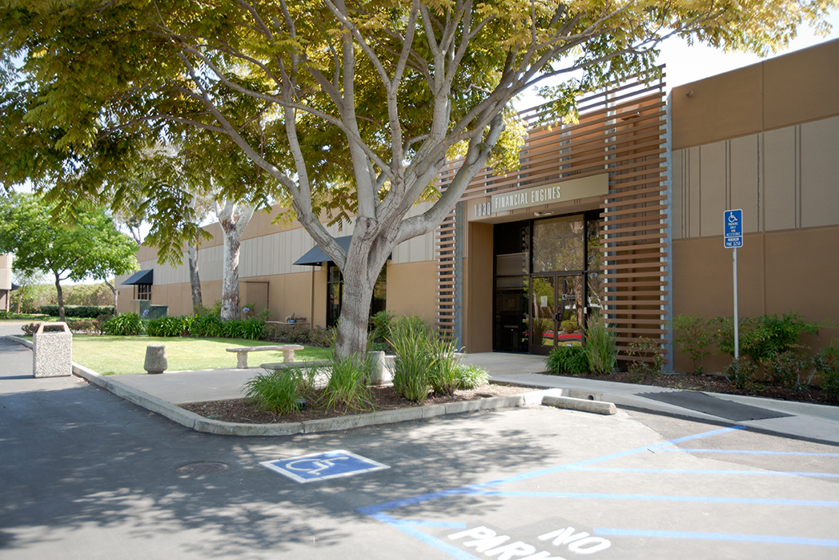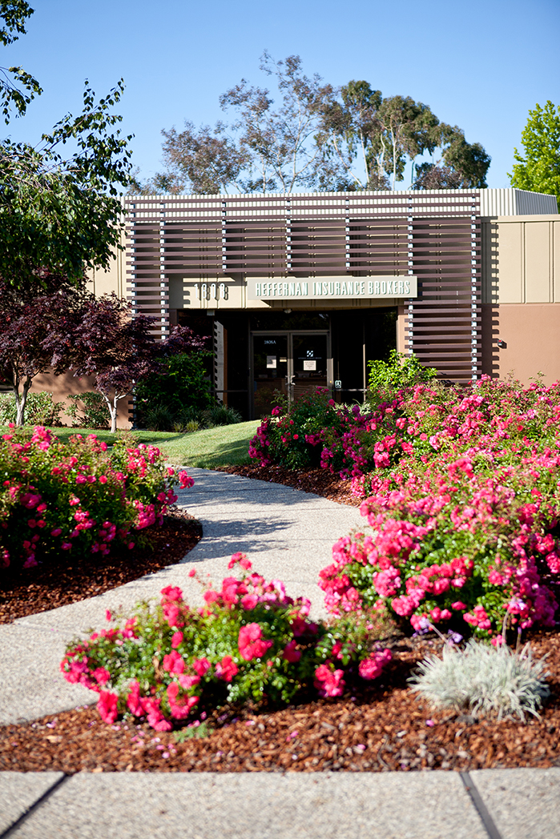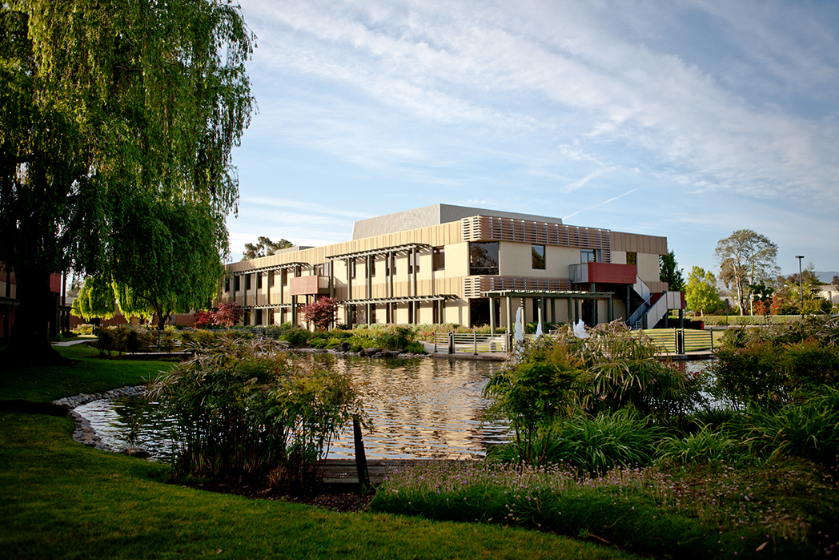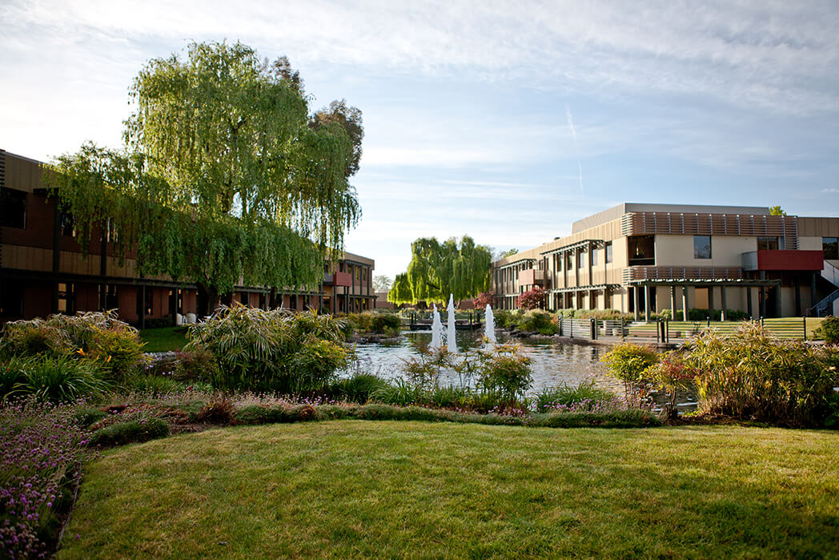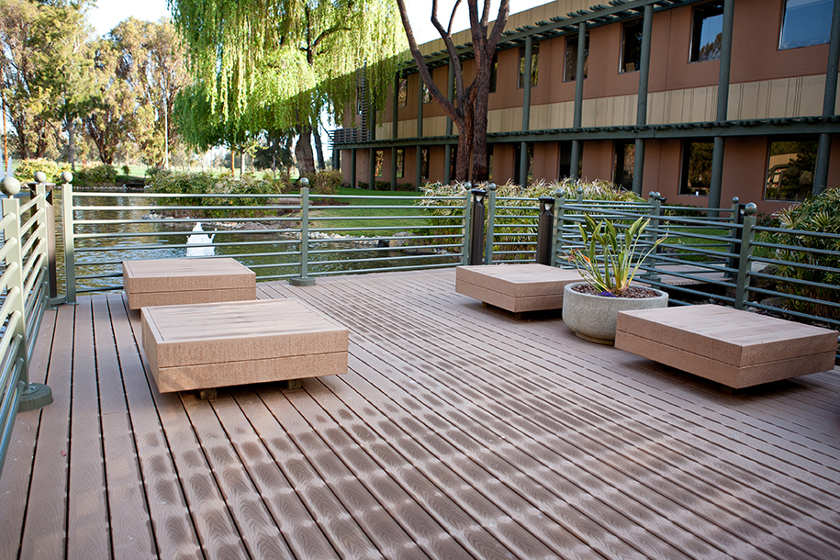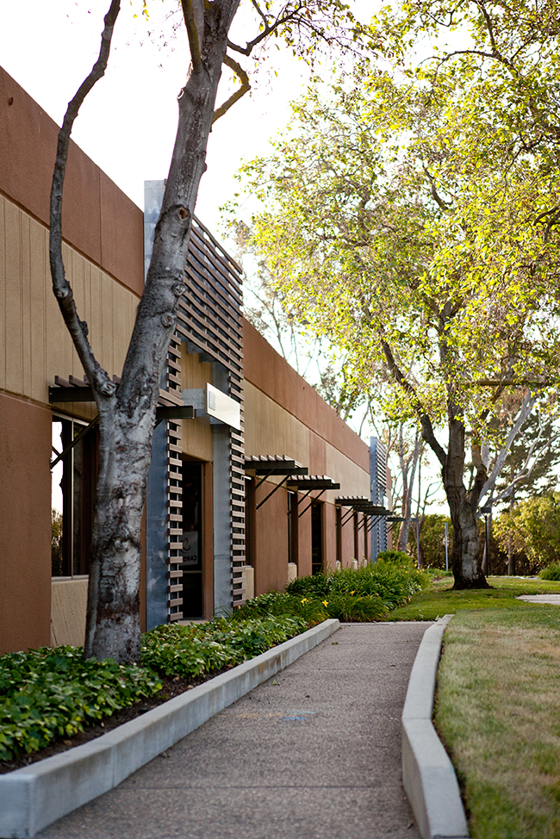BCCI was hired by Arden Realty for the exterior remodel of this 10-building business park, originally built in 1975, to reposition the property from a nautical ‘harbor’ theme to a modern tech-focused campus. Our construction team was heavily involved in the upfront planning of the project to assist with constructability issues, budgeting, phasing, tenant access, and protection of existing landscaping.
The project scope included texturing and re-painting the exteriors of all concrete tilt-up structures, installing new metal sunshades and awnings, and constructing new decorative Trex trellises at the building entries. Existing outdoor stairwells for the two, two-story buildings were brought up to code and clad in perforated metal panels and stucco. Other site improvements included adding new colored concrete walkways, completing ADA parking upgrades for code compliance, replacing the existing decks and bridge with Trex material, and upgrading the lighting throughout the campus.
With the renovation complete, the refresh of the 260,000 square-foot property now provides greater appeal to technology-savvy and R&D companies desiring a Palo Alto location.
