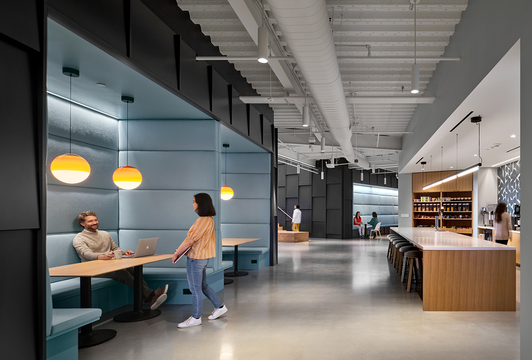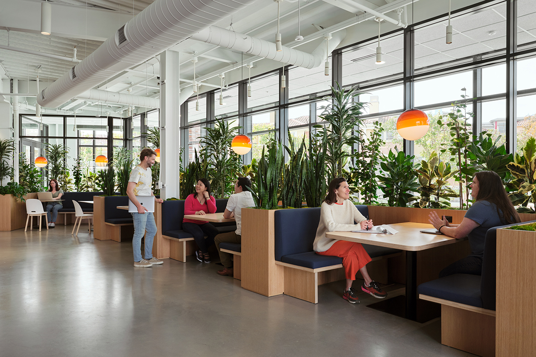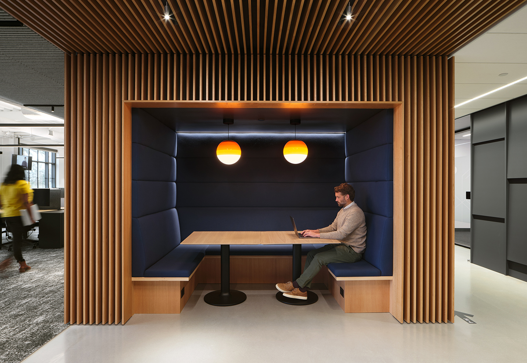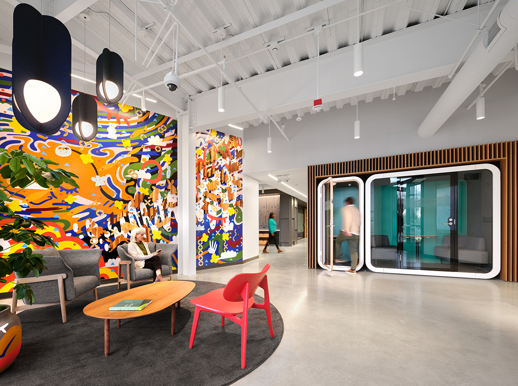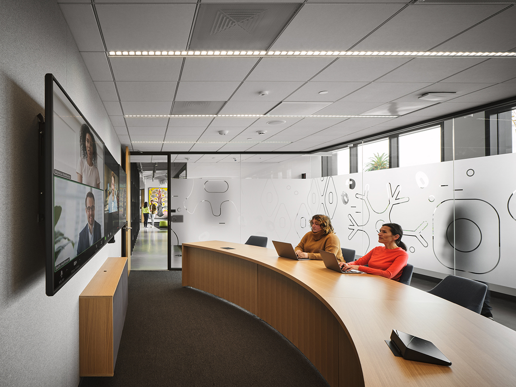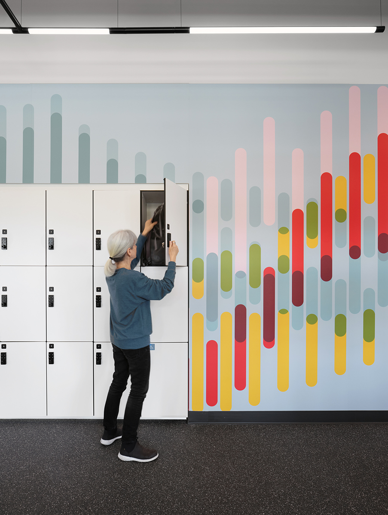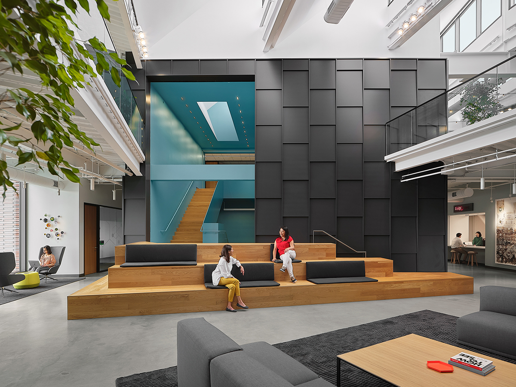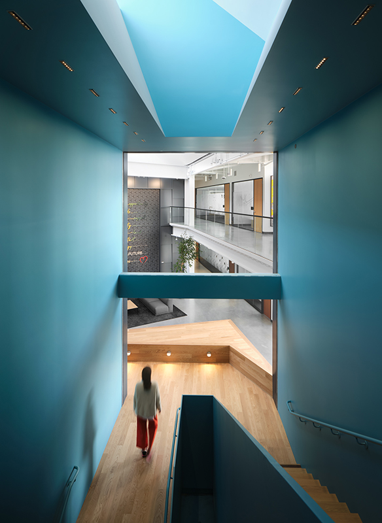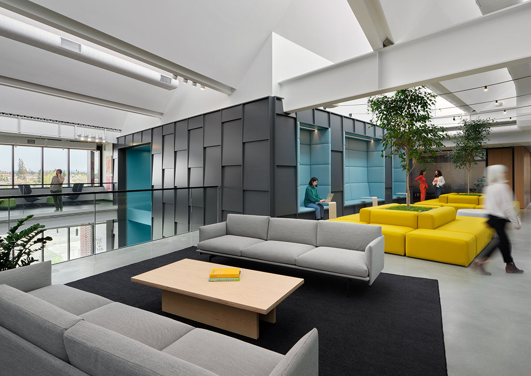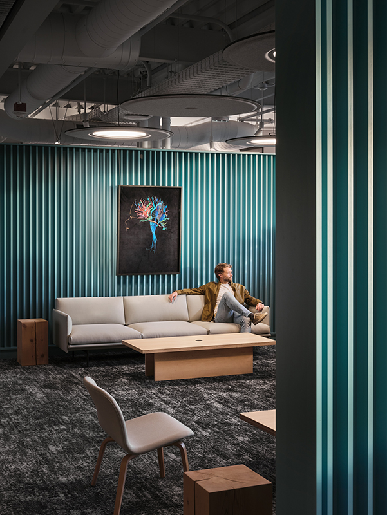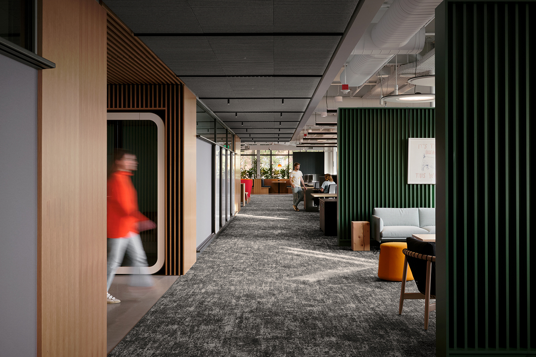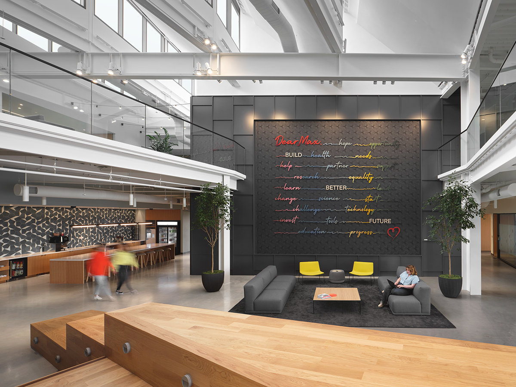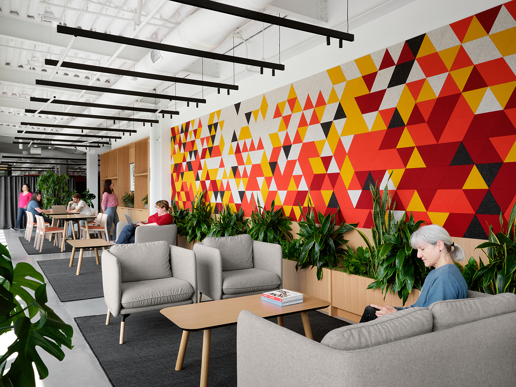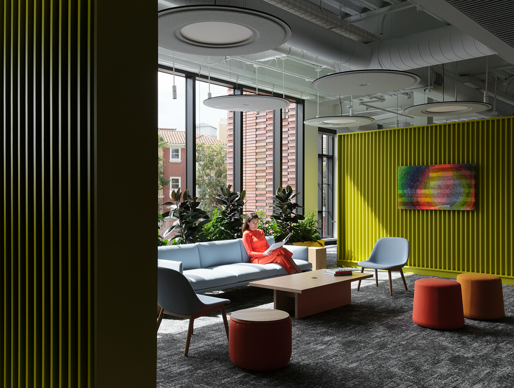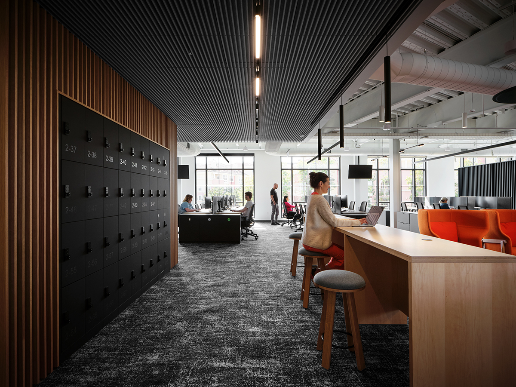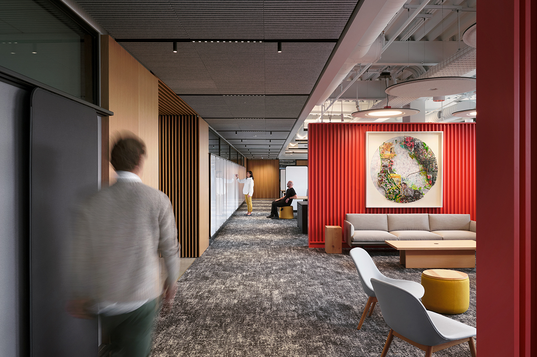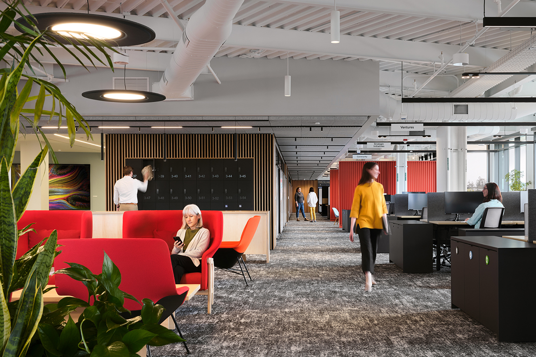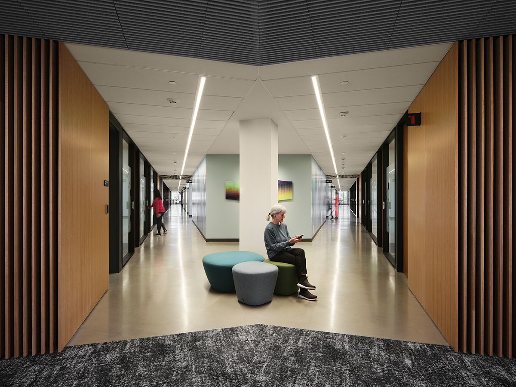Our team was selected to provide construction services for the build-out of a philanthropic organization’s headquarters in a new Class A office building. The work plan for the tenant improvements was coordinated with the developer’s contractor for the ground-up construction. While the core and shell team completed the building, our team reviewed the existing conditions and coordinated shop drawings before mobilization.
The project schedule was compressed from Day 1 due to a delay in the turnover of the building. To make up time, windows were pulled on the upper floors to expedite material loading, and select trades were scheduled to work after hours and on weekends. When questions or change requests arose, our team coordinated with the design and engineering teams to maintain alignment and achieve workable solutions that supported the client’s vision.
The ground floor includes a reception lobby, a bike room, a 200-seat café/all-hands event space, multi-purpose training rooms, and a fitness area with showers/locker rooms. The upper floors comprise open workspace, lounges for respite, conference rooms, phone rooms, and special rooms with ballistic-rated glass. Additionally, a new custom staircase connects all the floors. The space features high-quality finishes, such as 9Wood custom ceilings, millwork wall panels, Modernfold partitions, and Won-Doors, as well as highly functional audio-visual support, acoustics, security, technology, and lighting.
The result is a collaborative and inspiring work environment that reinforces the nonprofit’s mission to build a more inclusive, just, and healthy future for everyone.
