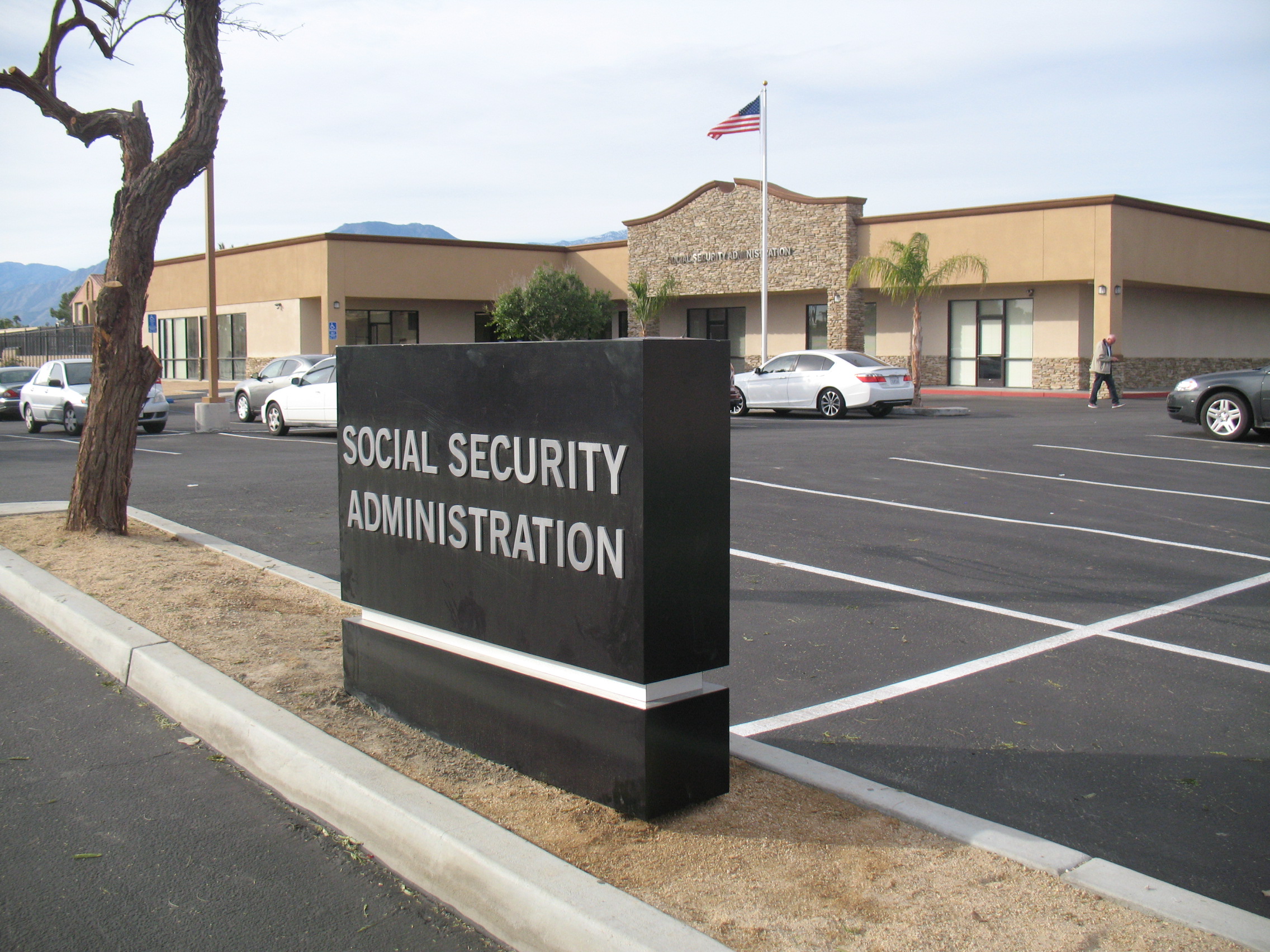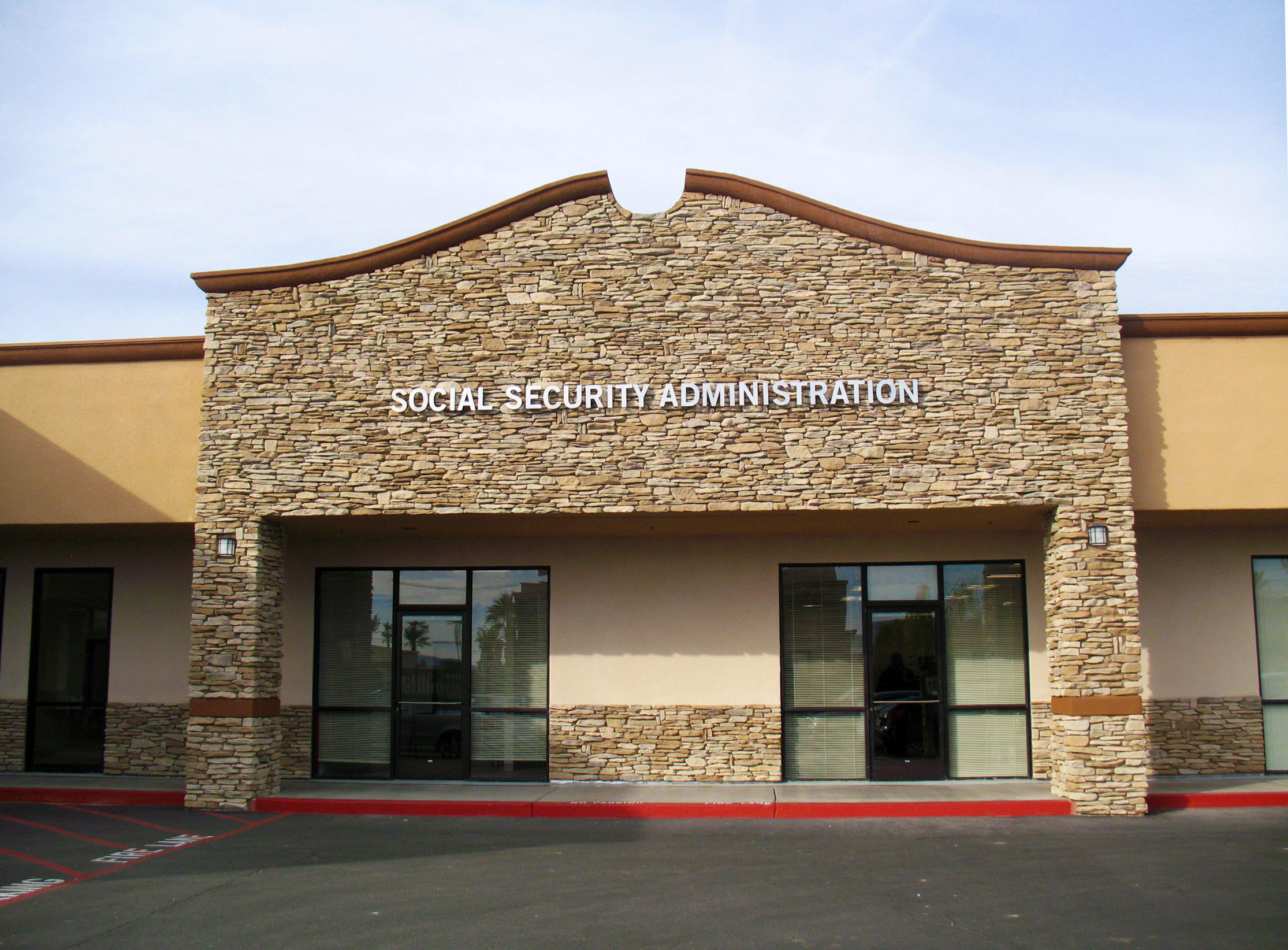BCCI Construction provided program management, architectural, preconstruction, and post-occupancy services for an occupied renovation of the Social Security Administration’s (SSA) existing office in Indio, California. Completed in two phases so that the SSA could remain open throughout construction, the project comprised extensive renovations to bring the entire office up to current ADA standards. Exterior upgrades included a complete overhaul of the existing façade with a new stacked stone entry, new paint, installation of a new roofing system, and the replacement of eight rooftop heating and A/C units. Site improvements to the parking lot, streetscape, and landscaping were also made. On the interior, every square inch of the office was updated with the removal of all existing finishes, drywall, and interior walls. The reconfigured space was designed with three primary zones: space for the public, for employees, and for judges. The front of house for the new interior consists of a waiting room, service counters, and a hearing room with a judges chamber for private case reviews. The back of the house features employee areas including work spaces, a multi-purpose area, a video training room, and a hearing prep room.

