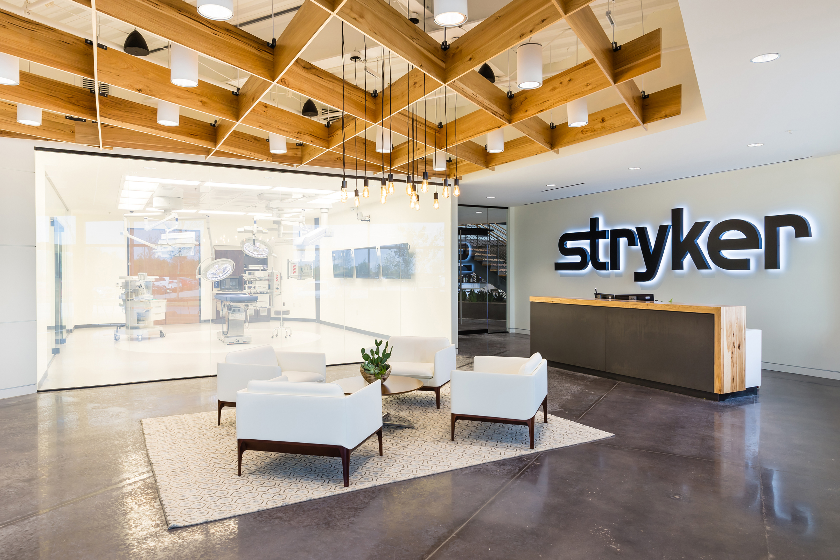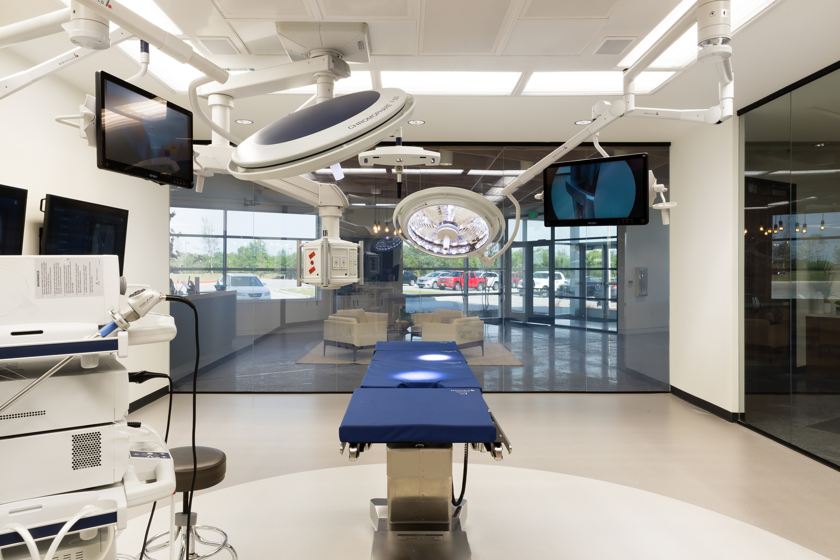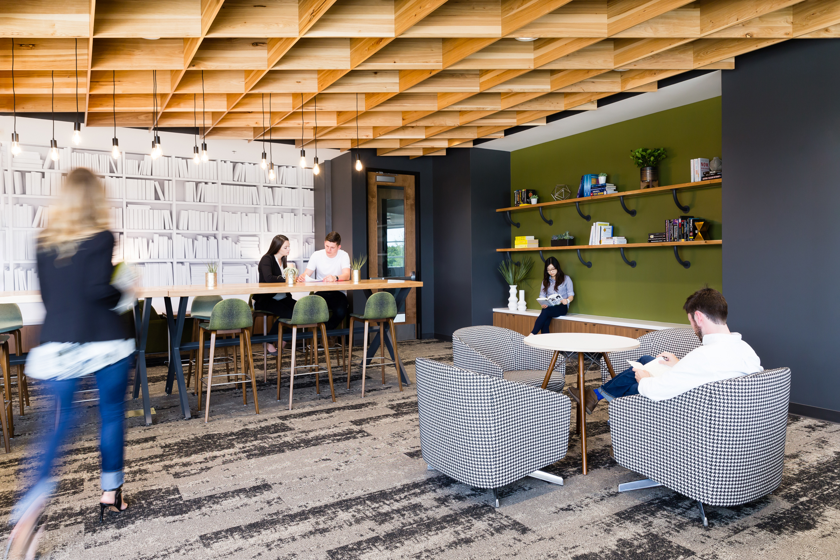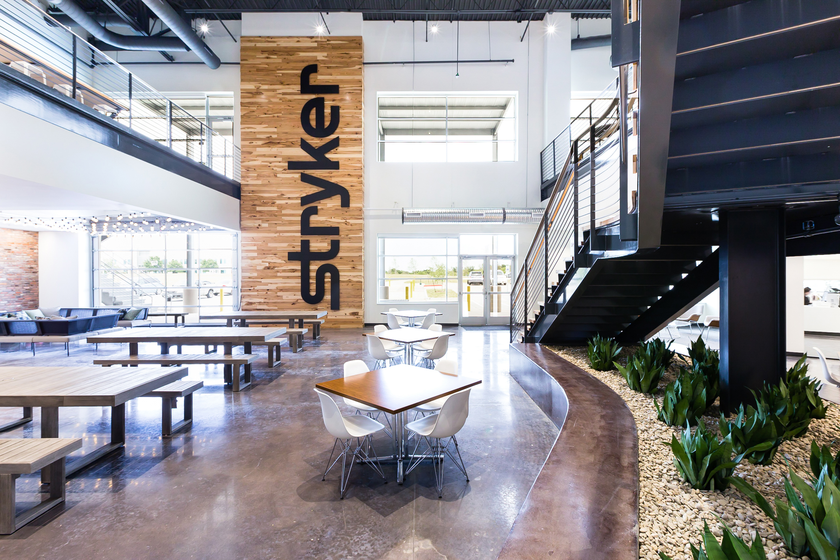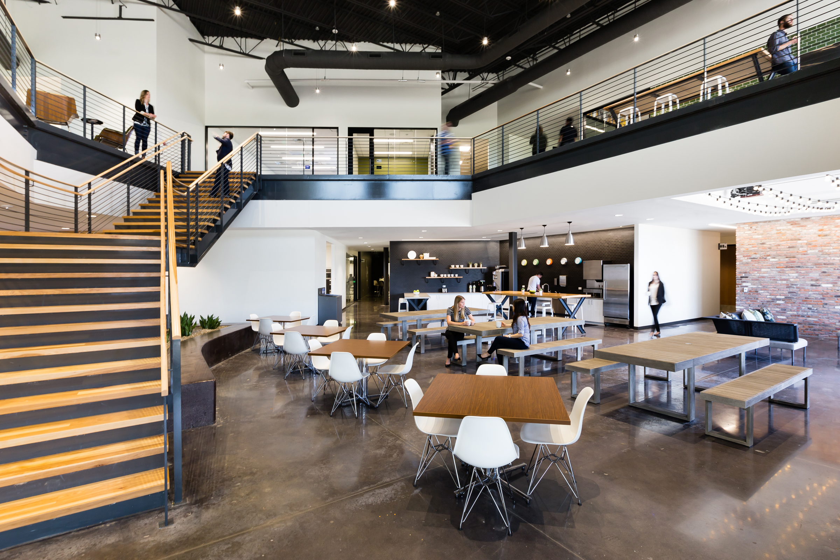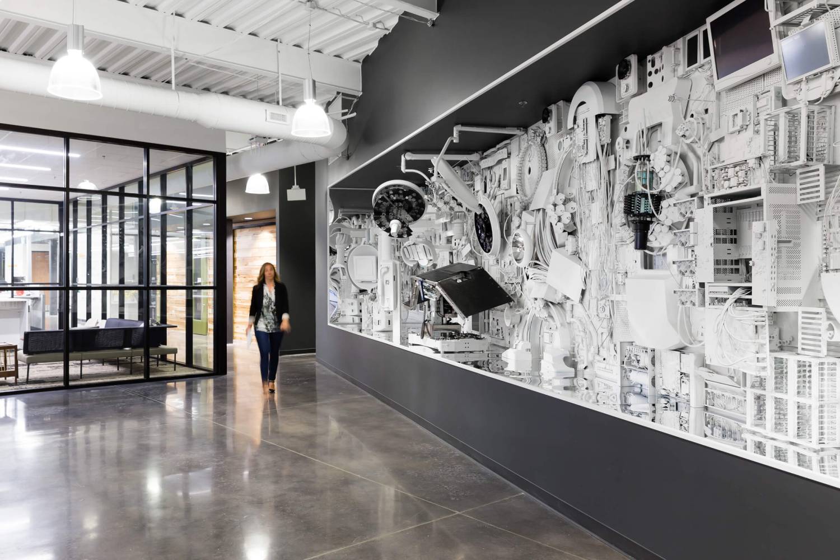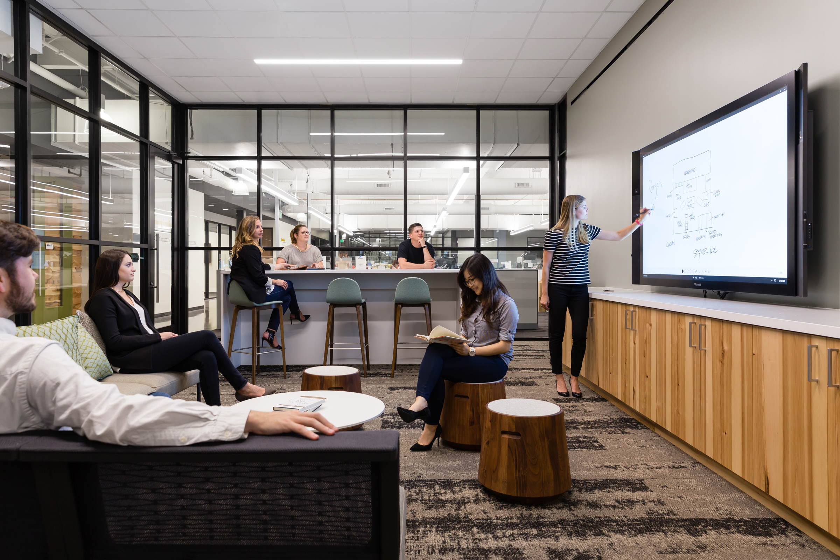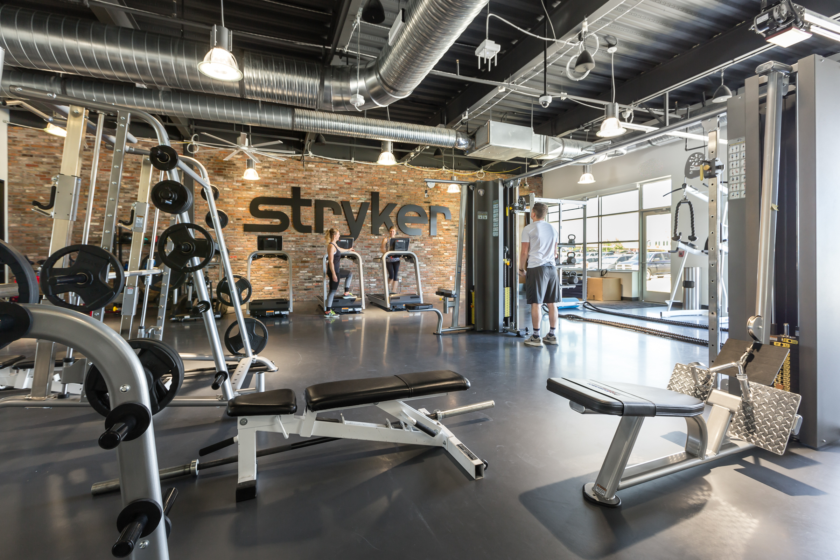BCCI Construction was integrated into the Stryker real estate and facilities team to manage the construction of a 209,300-square foot ground up office and warehouse building for the company’s new regional headquarters in Texas. With a culture that emphasizes employee engagement, community, and fitness, Stryker also tapped BCCI’s Sustainability Team to take the lead on ensuring the project was designed and built to meet LEED-CI Gold certification and the WELL Building Standard for New and Existing Interiors. The new facility offers amenities to support employee health and wellness such as a cafeteria with nutritious foods, a fitness center, basketball courts, and a soccer field. Additionally, the new office features open workspace, executive and private offices, conference rooms, training suites, R&D laboratories, restrooms with showers, and entertainment areas to evoke a collaborative environment.
Project Highlights:
- Ground up two-story building including office and warehouse space
- Concrete tilt-up panel construction
- Open office design with private offices, conference rooms, and training suites
- Cafeteria with warming kitchen and multi-purpose dining area
- Fitness center, basketball courts, and a soccer field
- R&D laboratories and iSuite operating room
131,200
square feet of warehouse space
78,100
square feet of office space
