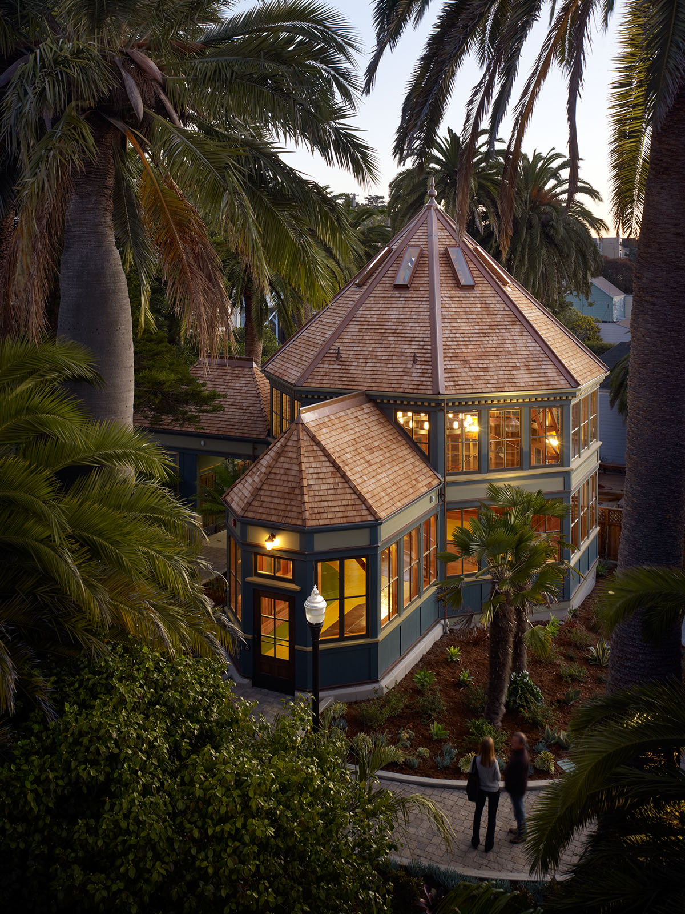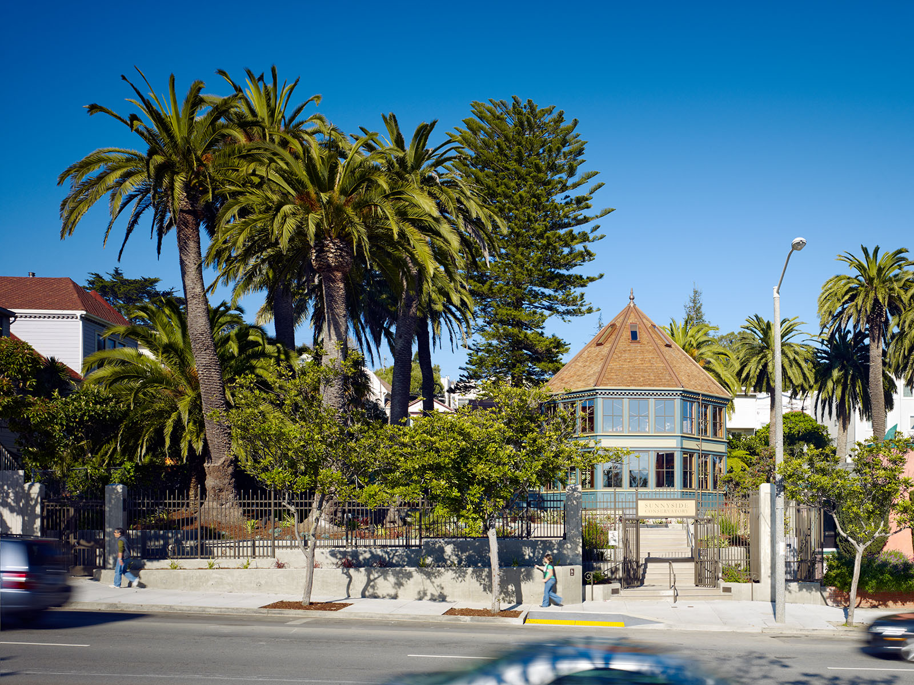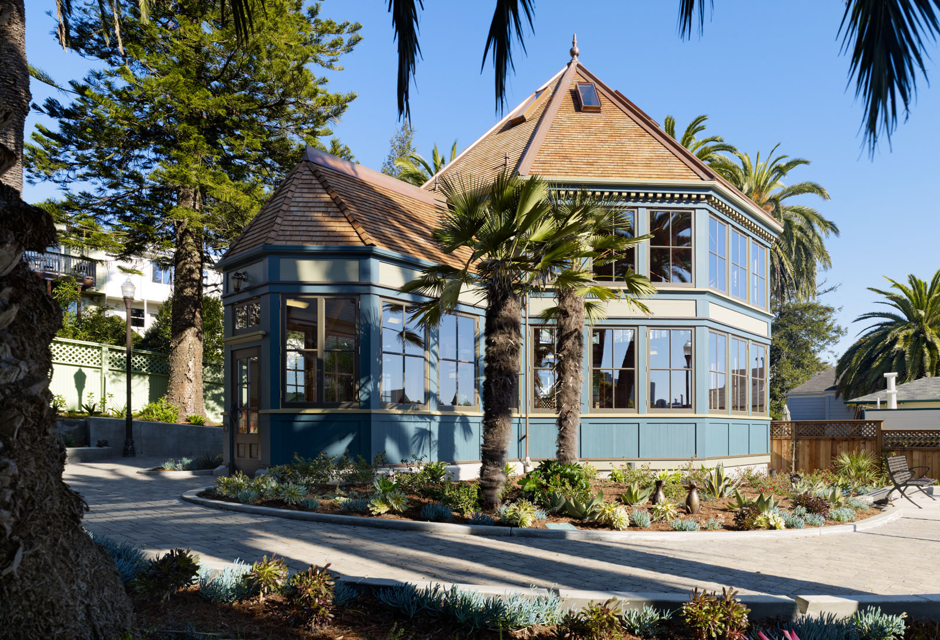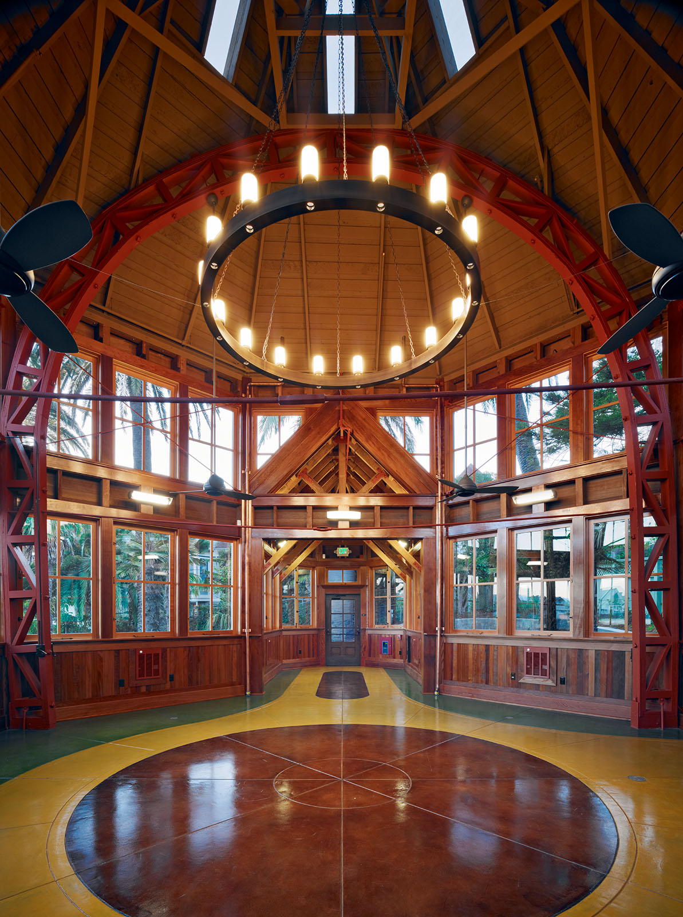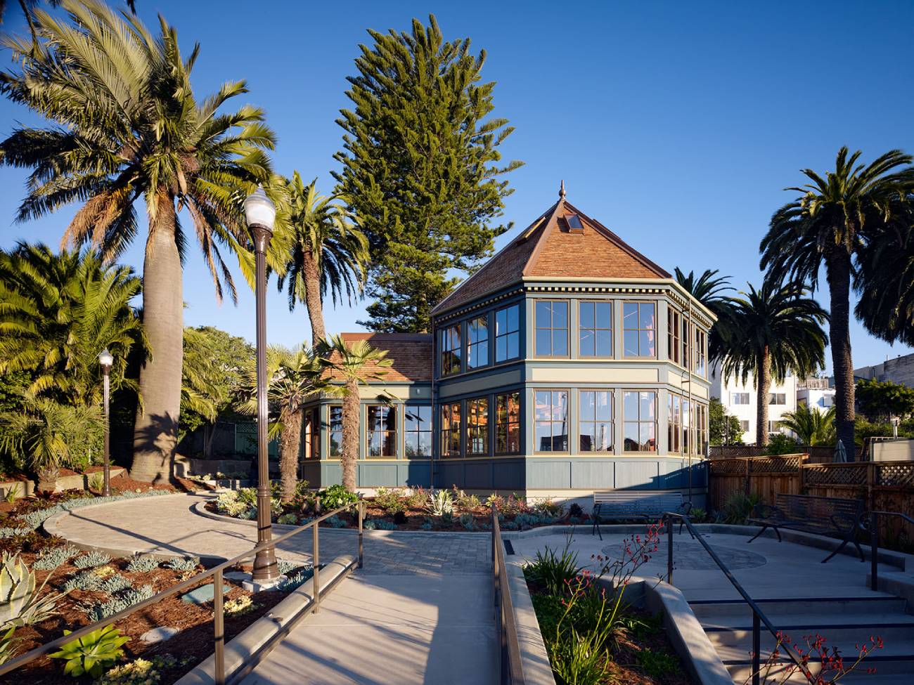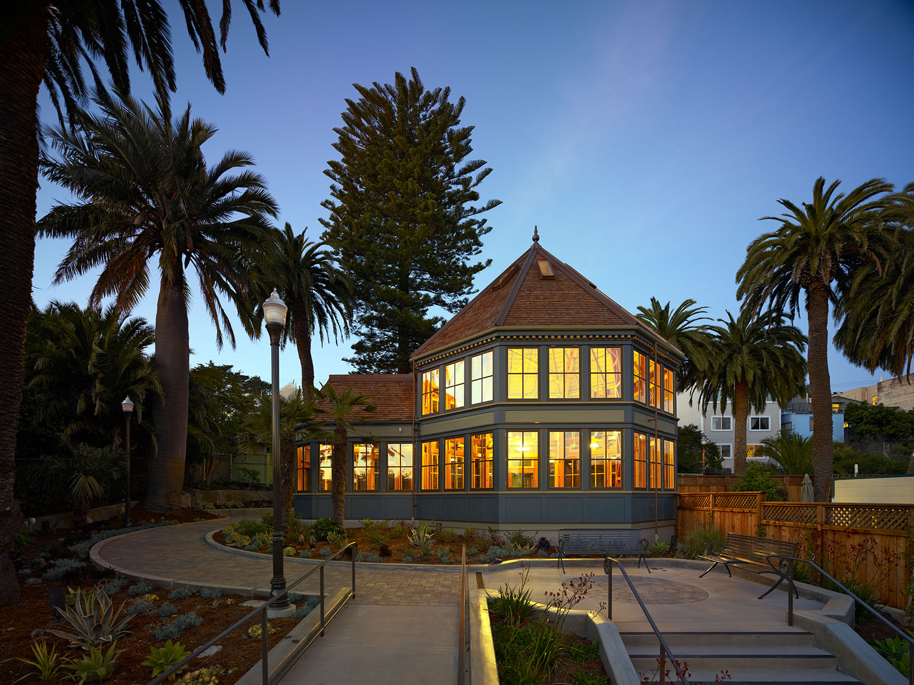BCCI was hired by the City of San Francisco Department of Public Works for preconstruction and construction services to transform this former greenhouse constructed in 1891 into a community center, restoring its vibrancy and functionality without comprising its historic character.
Major renovations included improving security and ADA accessibility, as well as functional upgrades to the irrigation systems and controls. A combination of old and new elements were used, such as reclaimed wood for the structural framing, arched trusses, and panels, a new custom chandelier for the ceiling dome, and new wrought iron gates and signage.
The preservation of many of the existing rare plants and trees was paramount to the success of the project. New walkways and ramps were paved as part of the new landscape design, all facilitating visitor access to this beautifully refurbished park and community center.
