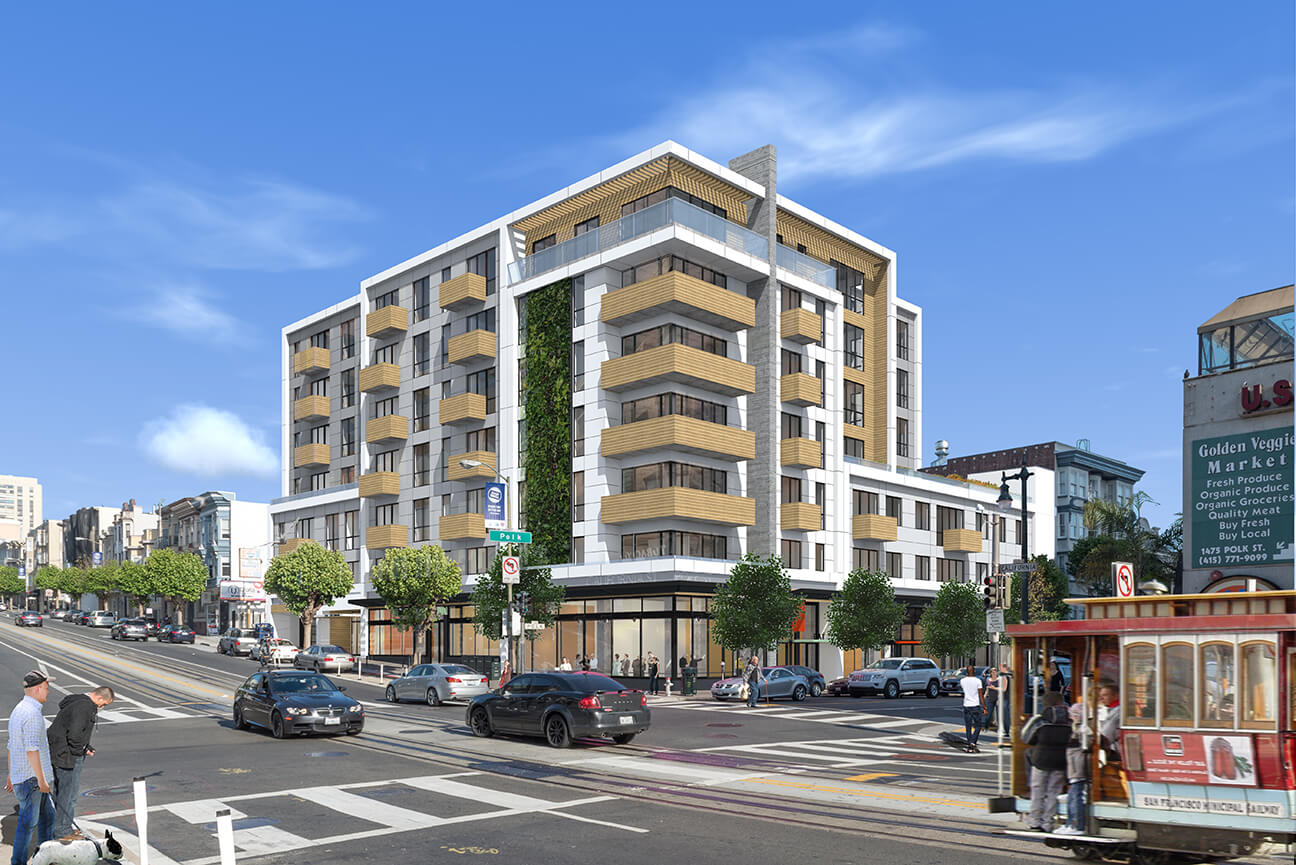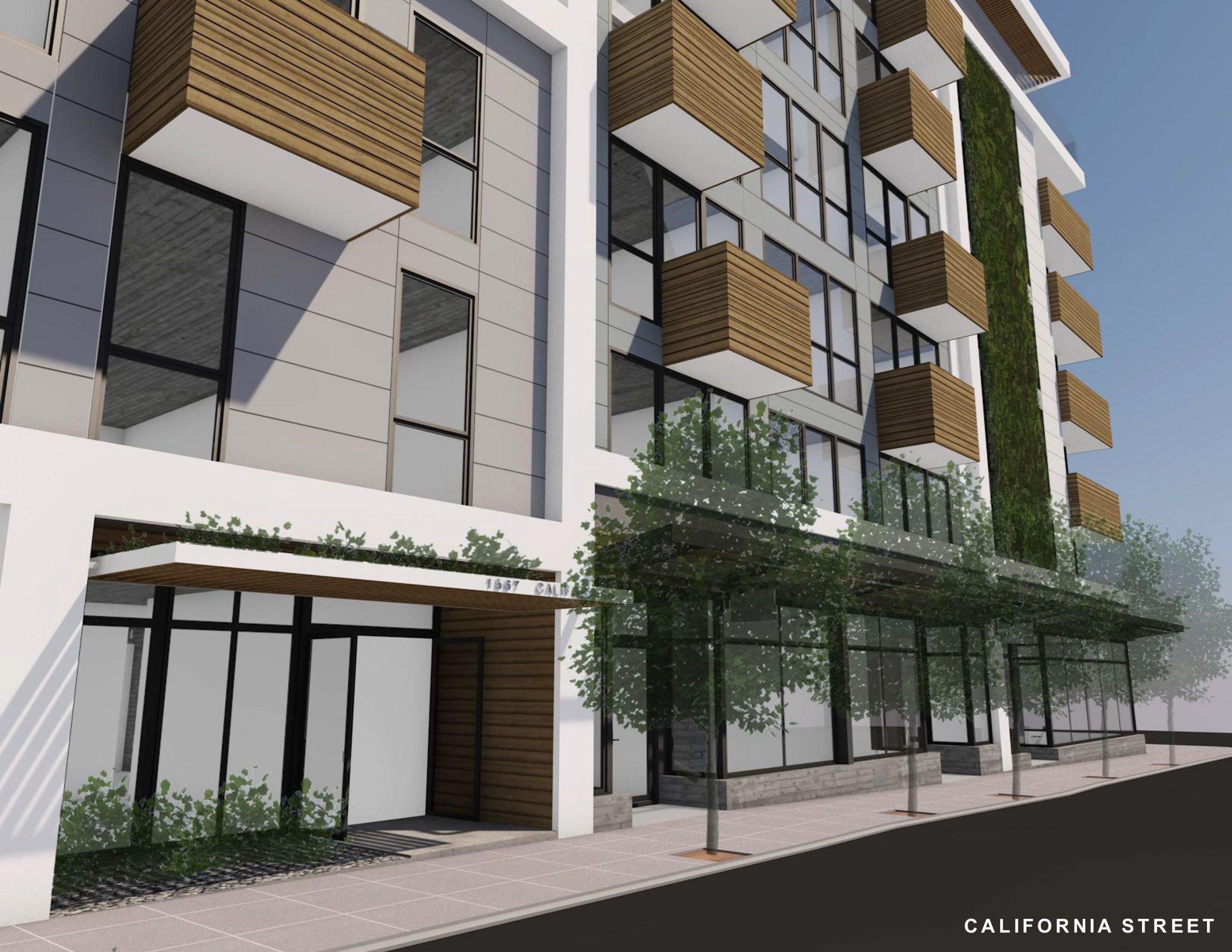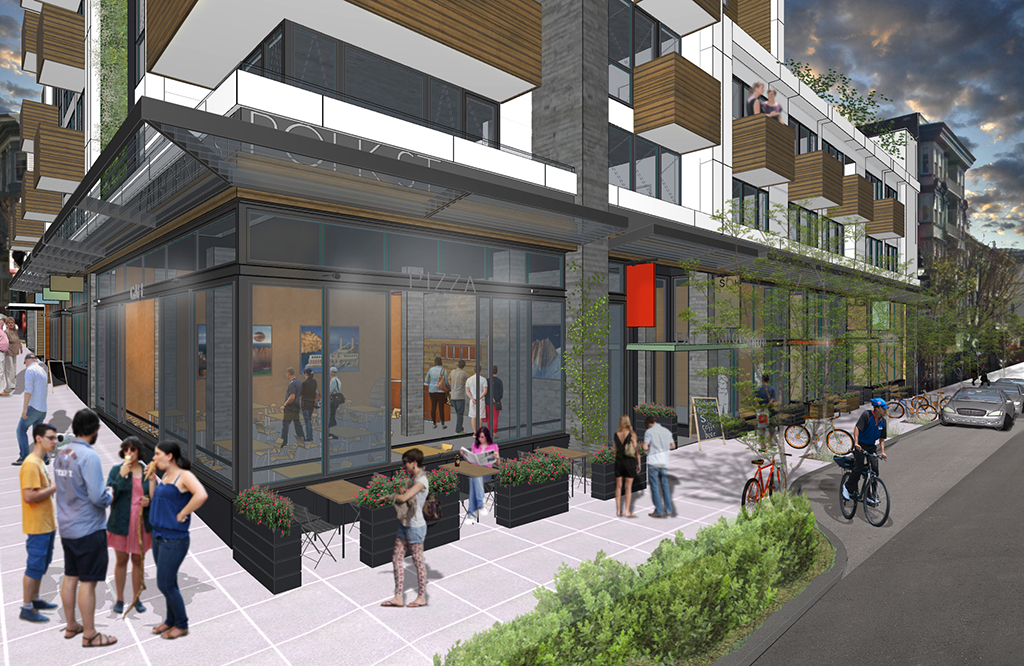The Californian development included a mix of parking, retail, and residences. We provided extensive preconstruction services, including planning, design, and entitlement, for the high-end, seven-story building which included one level of underground parking, street level retail spaces, and 63 residential units. The building exterior featured setbacks at the second and fourth floors for patio areas with flow-through planters and an expansive living wall. The streetscape plan for Polk and California Streets incorporated added trees and sidewalk improvements.
The building structure was designed to be cast-in-place concrete with mild steel at the ground level deck and post-tensioned decks above; deck soffits were to be skim coated. Building amenities were to include private and common space patios on the second and fourth floors, cantilevered balconies at the residential units, lobby level bicycle storage, individual storage units and a community room.


