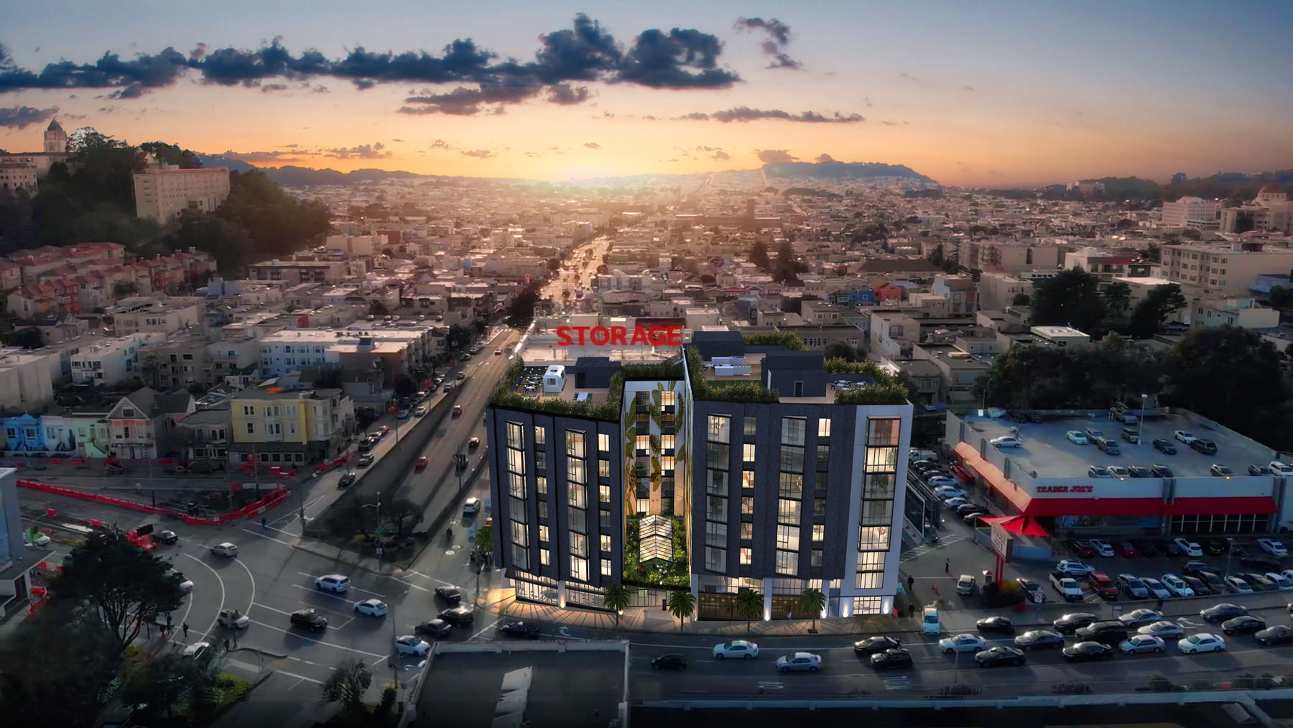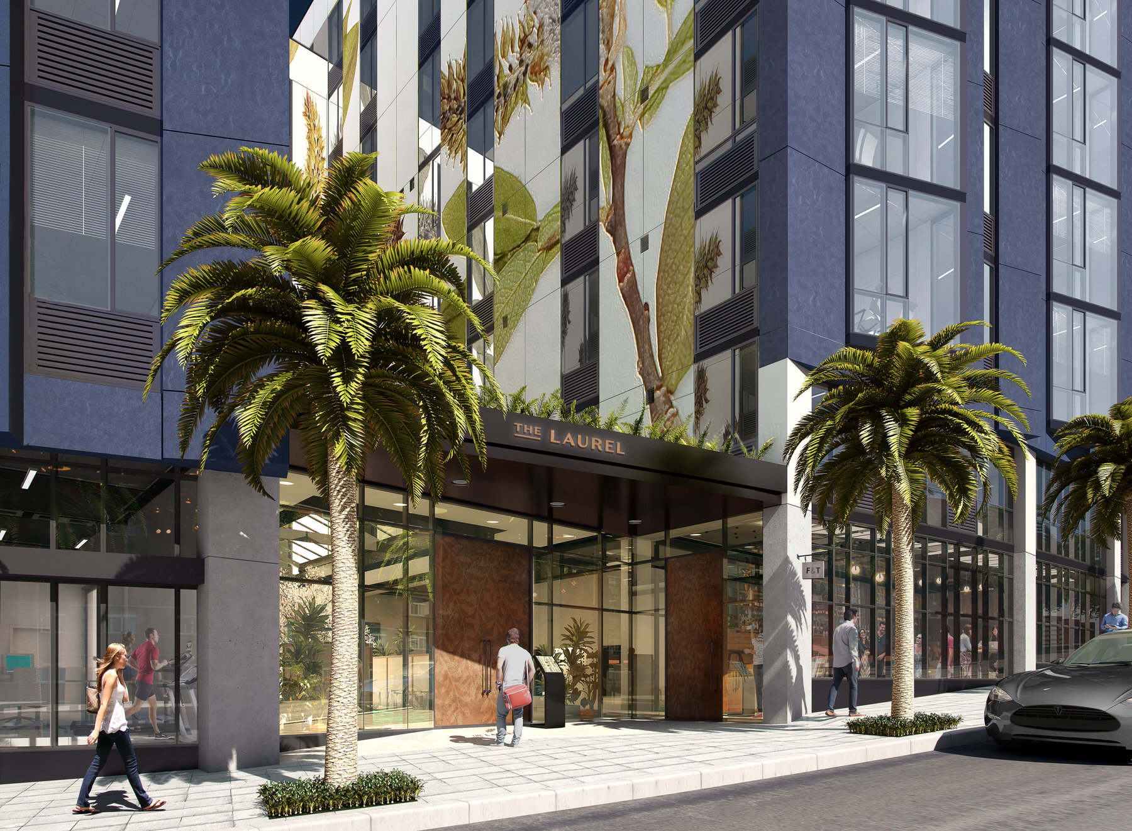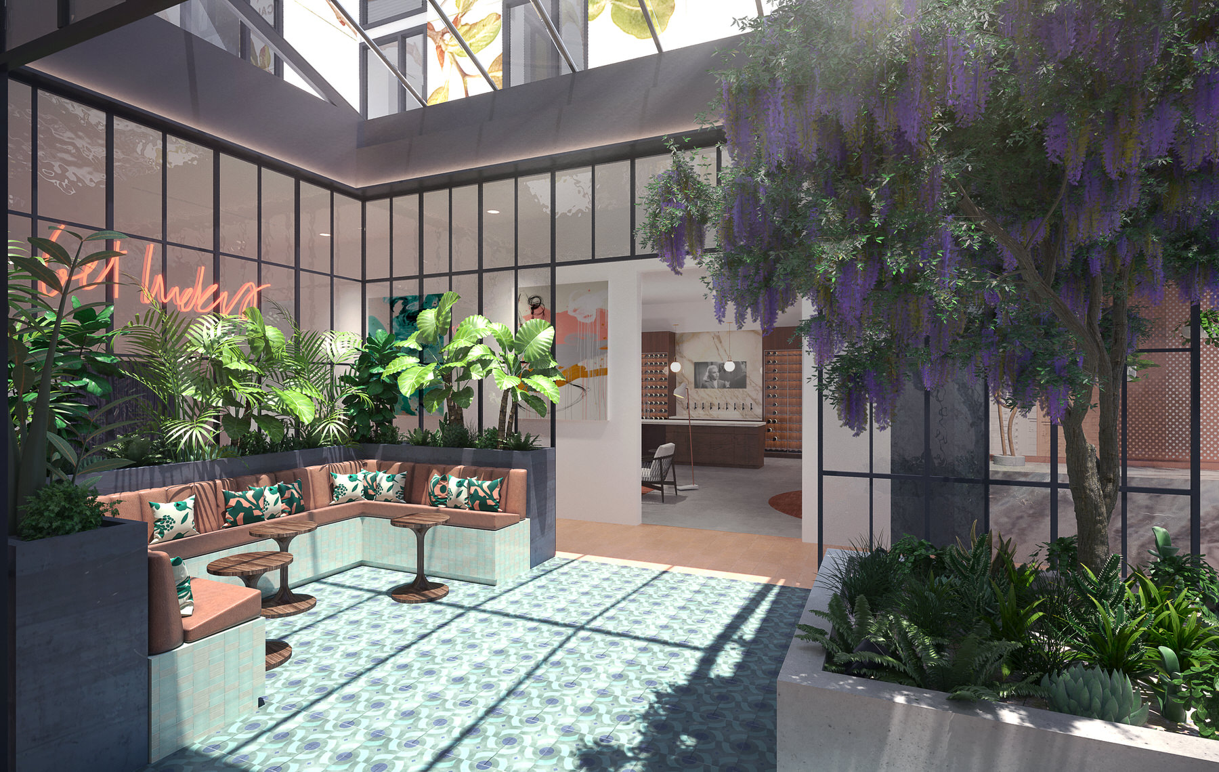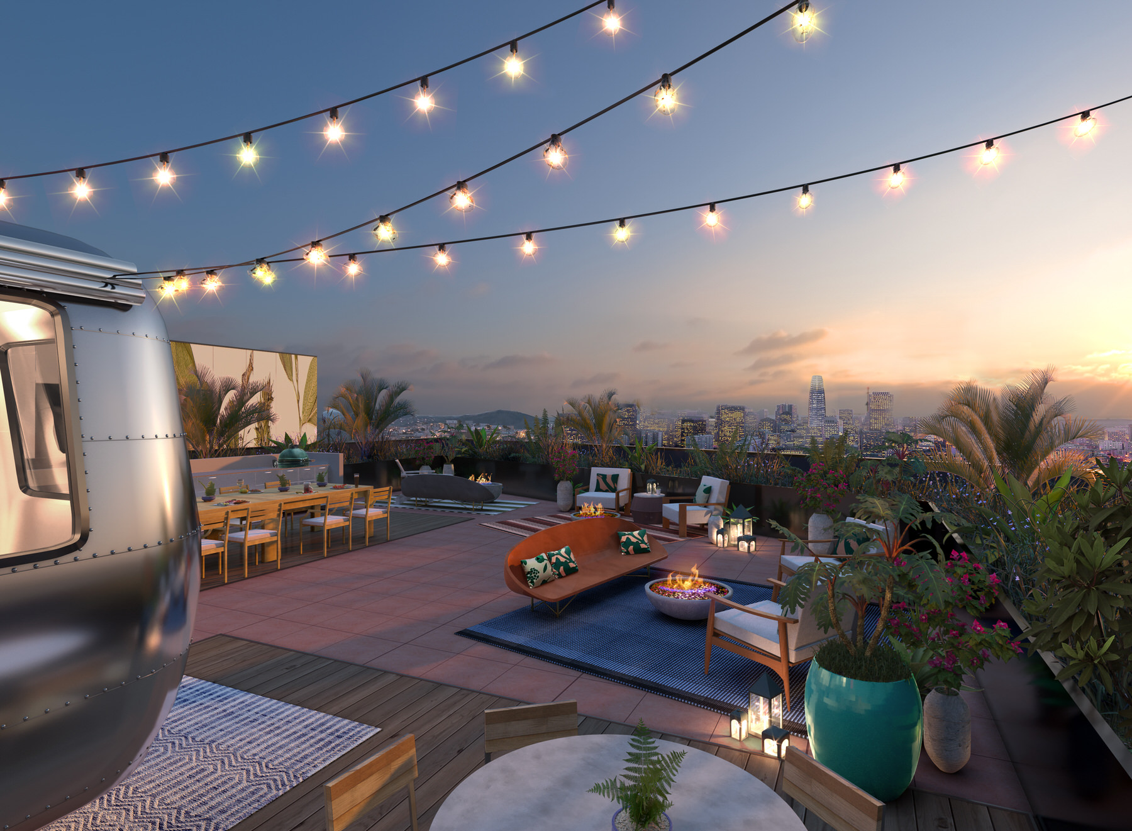Our team provided preconstruction services for The Laurel, a new forward-thinking residential and mixed-used building. Composed of two towers that rise with the contour of the prominent Laurel Heights hillside, the 101 residences at The Laurel will take full advantage of expansive city views and are anchored by a bustling street level that hosts both amenities and complementary retail spaces. An environmentally conscious design features flow-through planters to recapture rainwater and highly efficient lighting and mechanical systems. Each residence will be modern, smartly designed, filled with natural light, and provide exposure to open landscaped spaces. The building will offer an integrated city living experience with amenities including roof terraces and outdoor recreation spaces, a library, break rooms, tasting room, secret garden, and art program.
Project Highlights:
- New construction of cast-in-place, 8-story concrete structure
- Ground level amenities and retail
- 7-stories of apartments
- 101 total units, ranging from studios to 3-bedrooms




