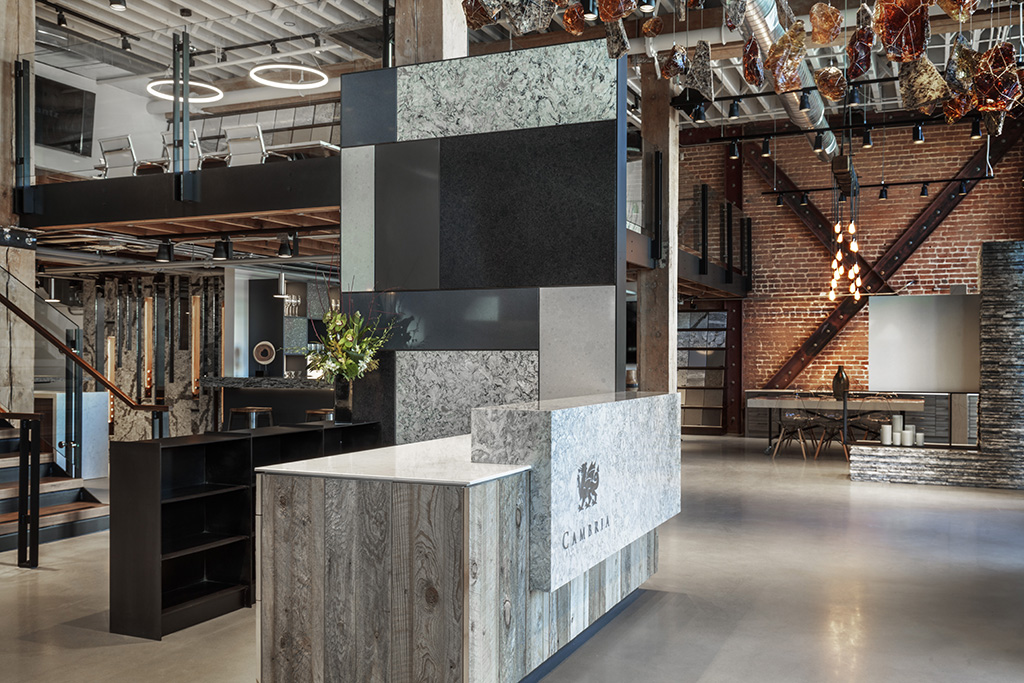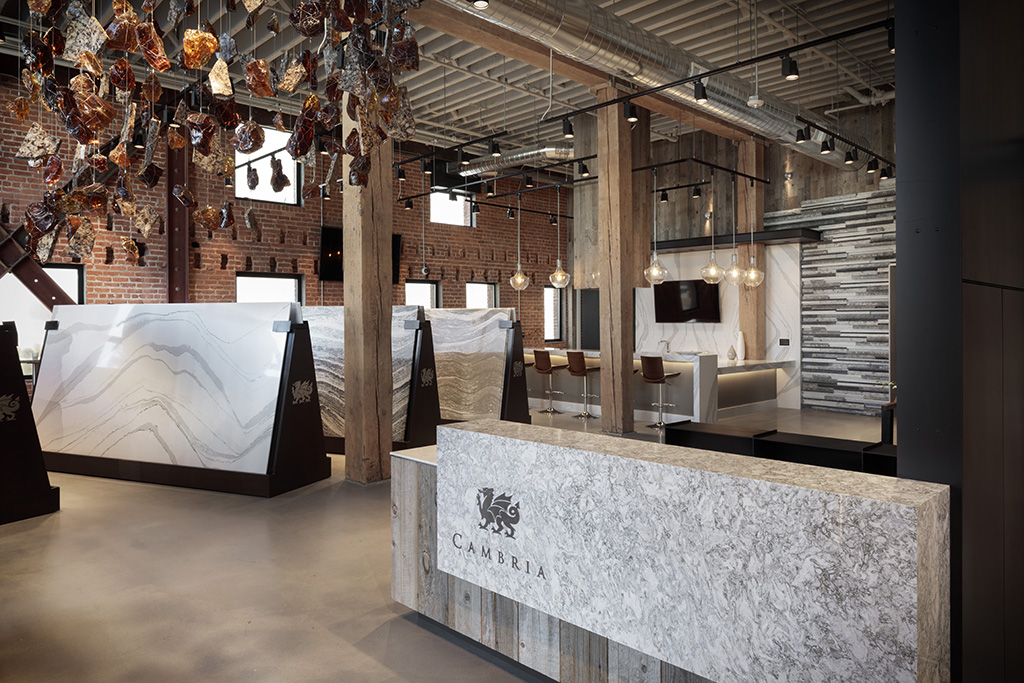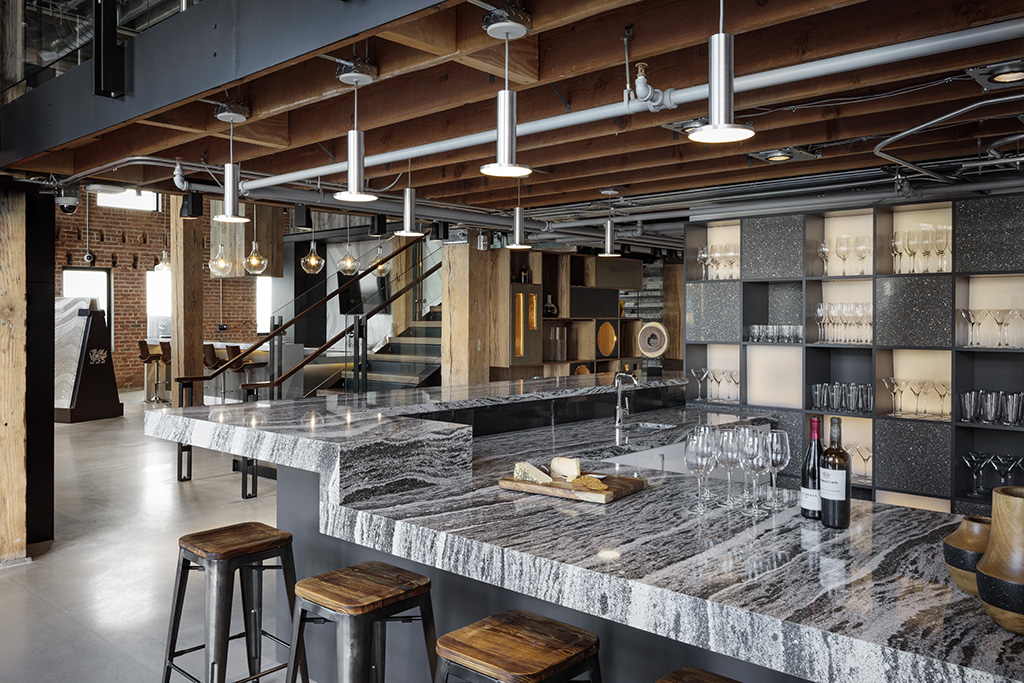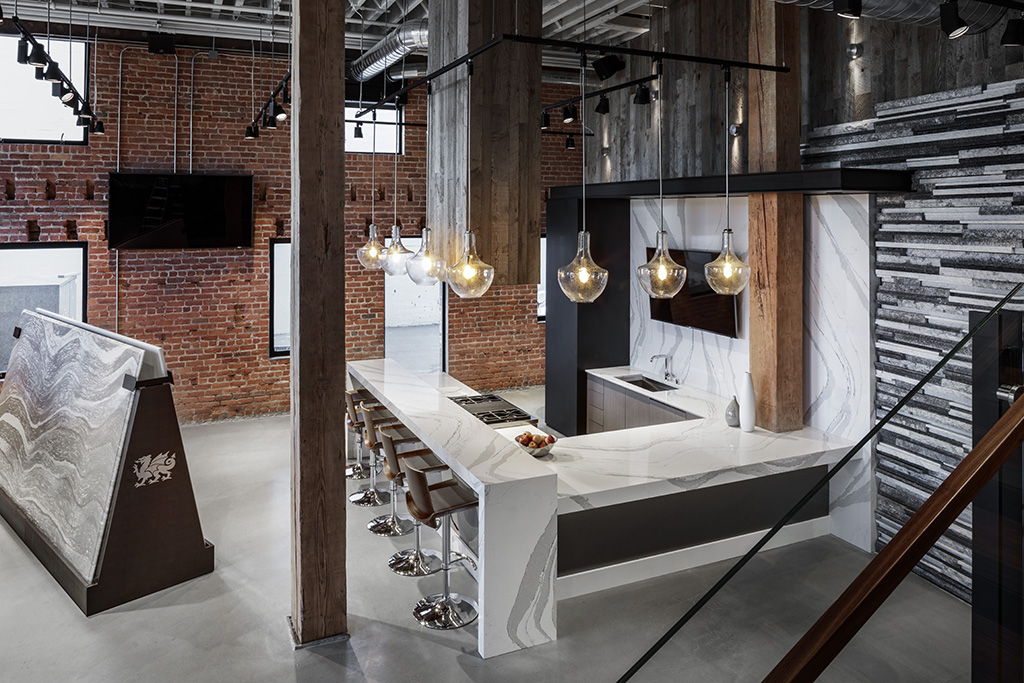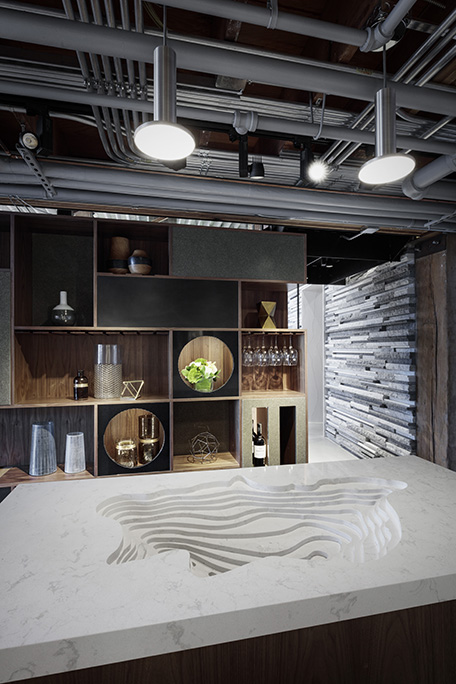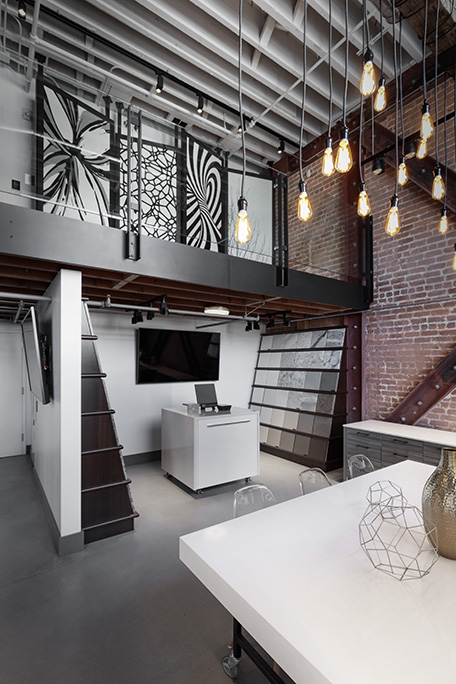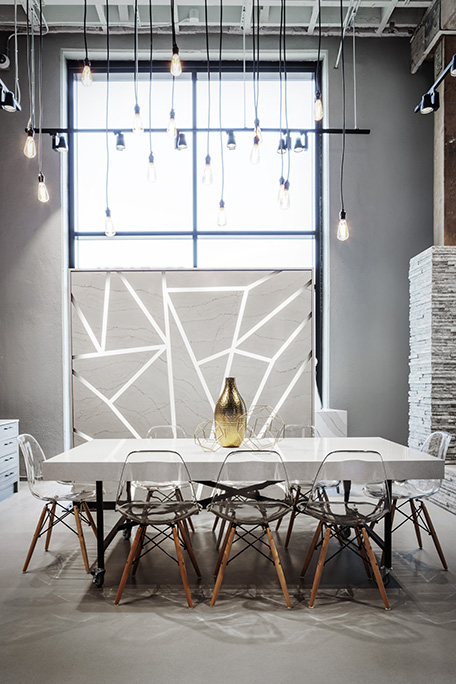When Cambria decided to open a San Francisco Gallery to feature its line of American made quartz surfaces, they chose 1045 Bryant Street, a repositioned brick and timber building that recently underwent a complete interiors and exterior façade renovation by BCCI Construction. Located on the ground floor of the building and adjacent to the design district, the new showroom has a prominent storefront presence. The Gallery features vignettes of Cambria’s product offerings including a fully working demonstration kitchen and wine bar for events. Throughout construction, BCCI worked closely with Cambria, who sourced their own materials including light fixtures, controls, millwork, tile, and stone tops. This presented a unique challenge, as the delivery of some materials was delayed. BCCI coordinated with the client vendors to ensure all shop drawings were in alignment and designed to fit product dimensions, thereby maintaining the project schedule and achieving a beautifully finished space for Cambria’s opening day.
