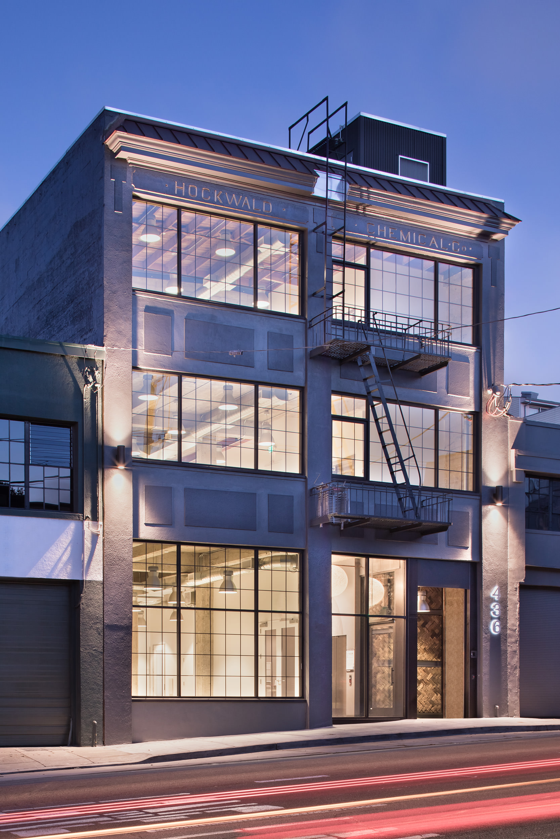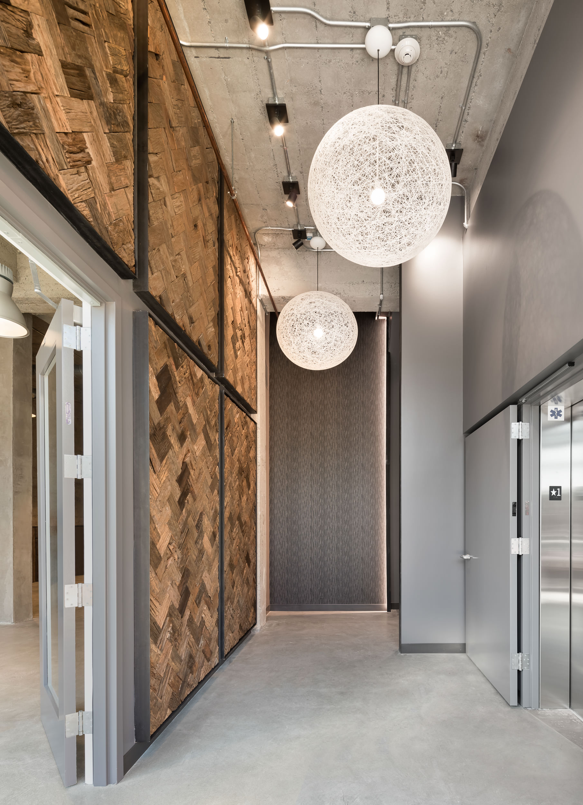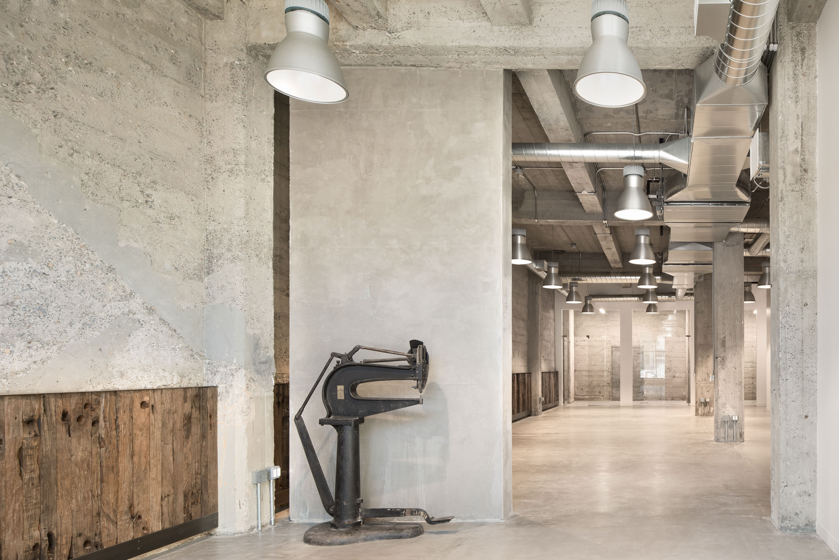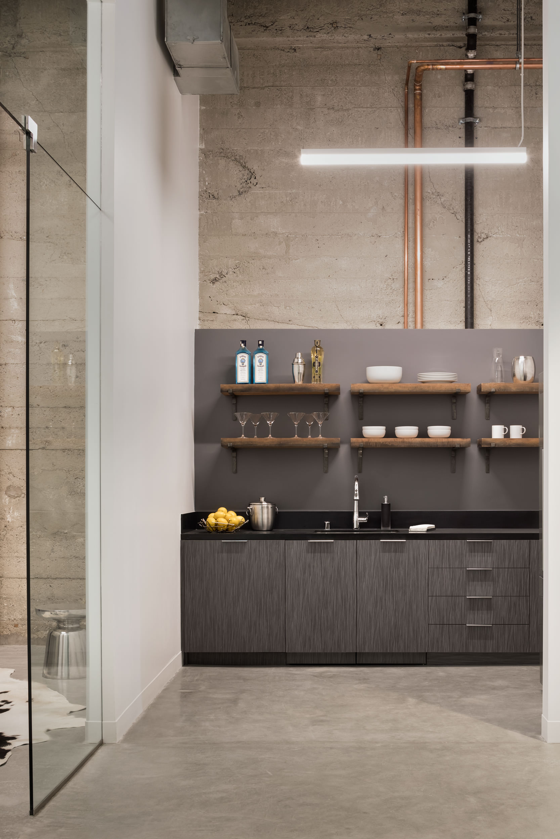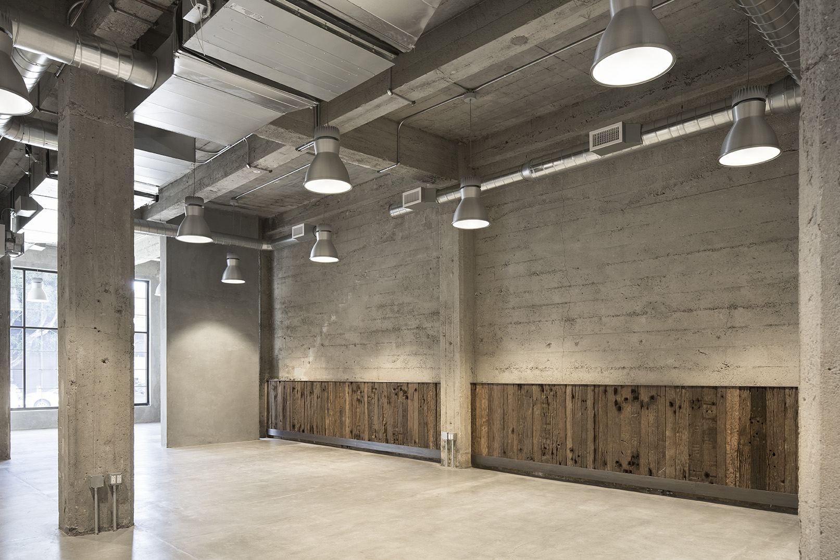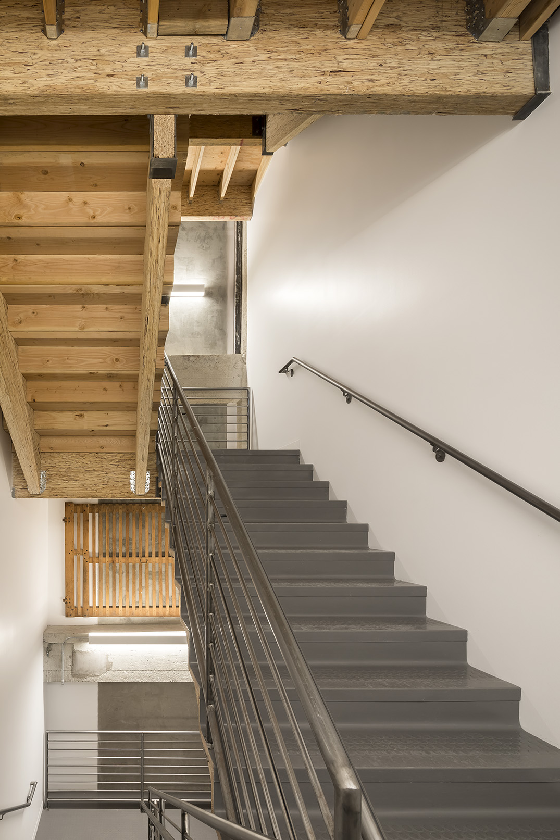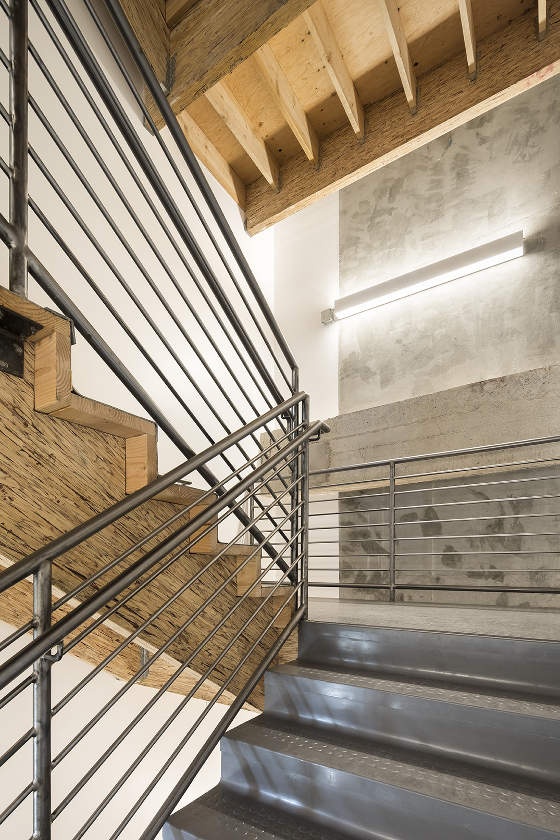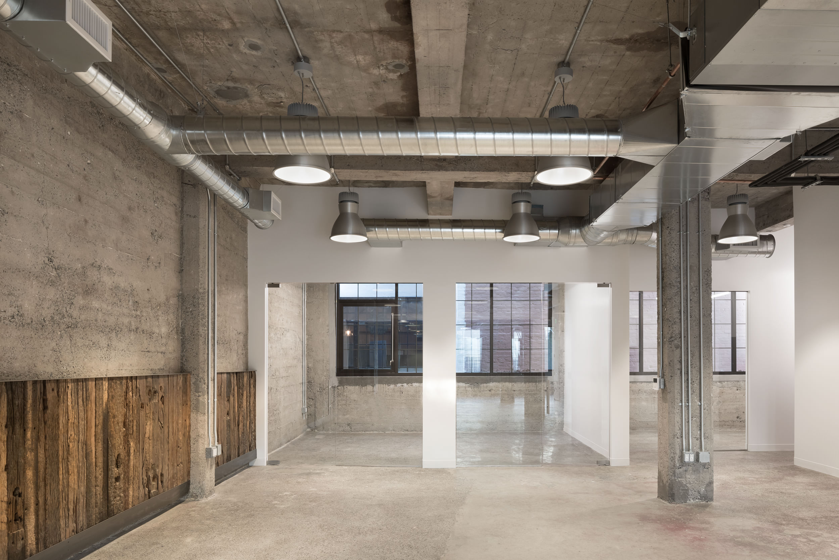The redevelopment project at 436 Bryant encompasses a complete building renovation down to the original concrete structures which dates back to 1908. The new interior finishes create an industrial-chic space with plenty of natural light and all the benefits of a completely new electrical and mechanical infrastructure. The renovation included seismic retrofit work to bring the structure up to current building code, making it infinitely safer in the event of an earthquake. Additionally, new energy efficient windows, an insulated roof, a new elevator, and new building systems to provide enough power distribution and cooling for dense office space were installed. The new entryway and lobby feature exposed concrete and unique Indonesian timber cladding. Access controls provide flexibility for single-tenant or multi-tenant building occupancy, while the new side-loaded core provides expansive, open space for future tenants as well as room for private offices or meeting spaces. The repositioning project has completely transformed this industrial property into a creative commercial office building.
