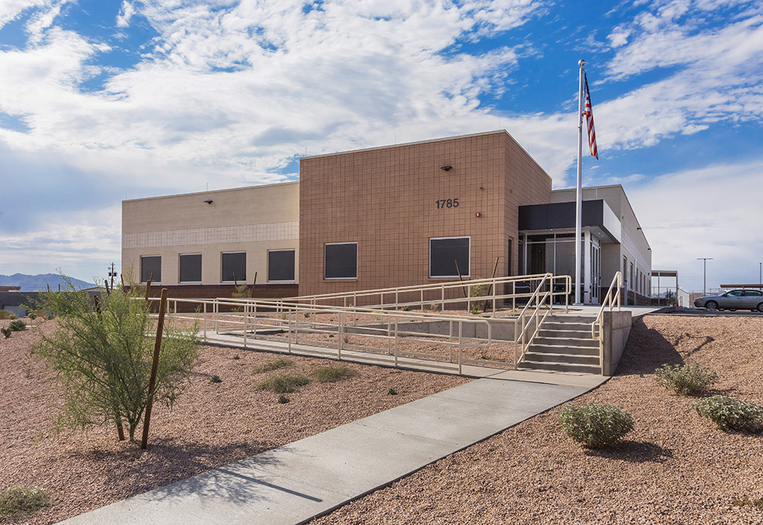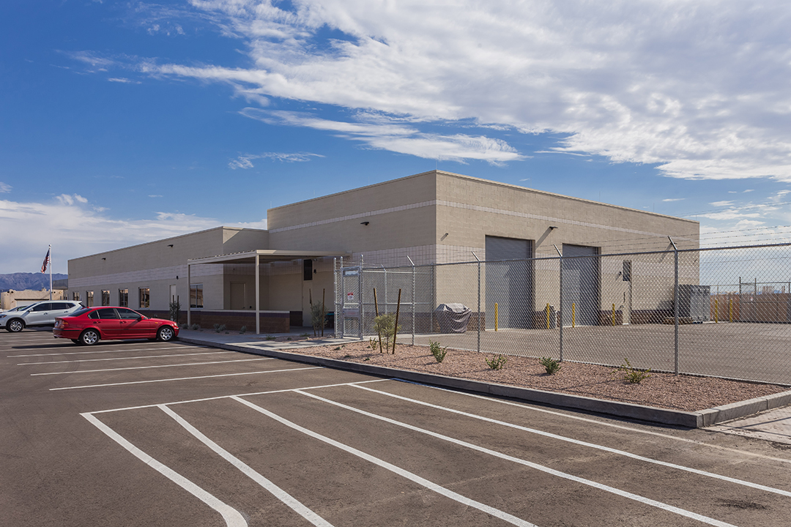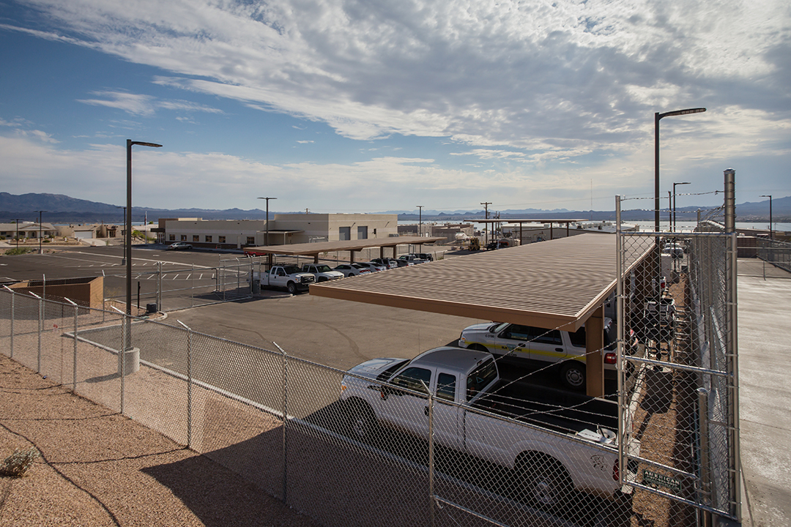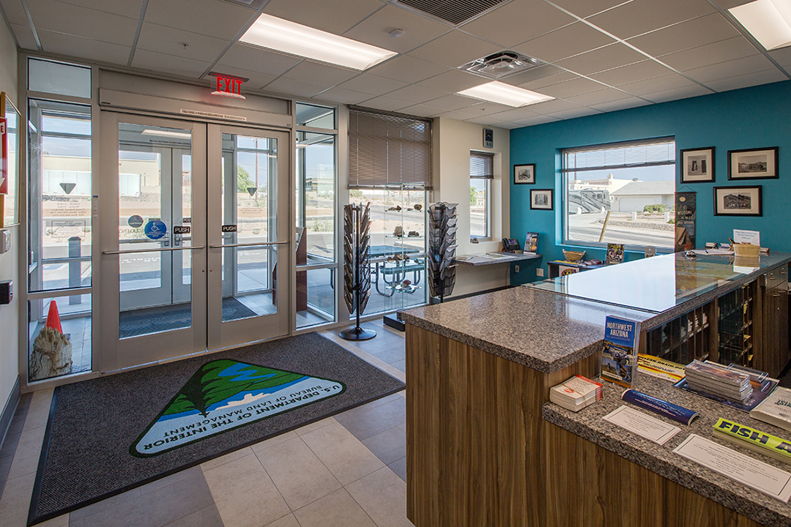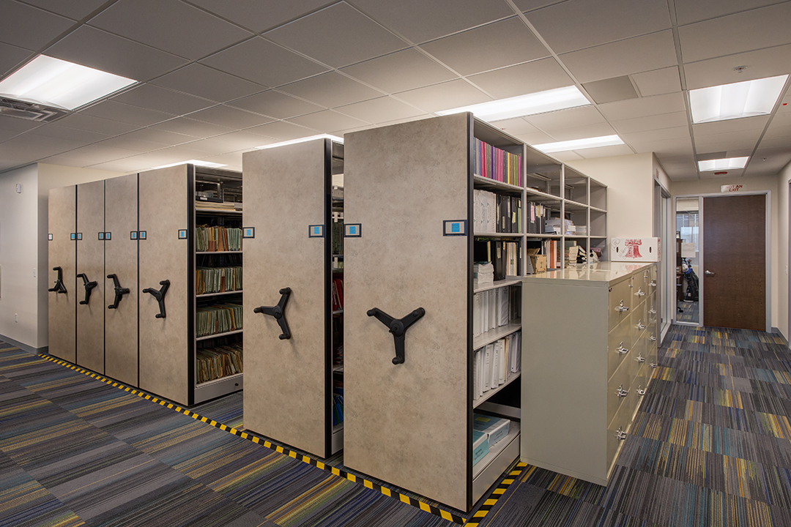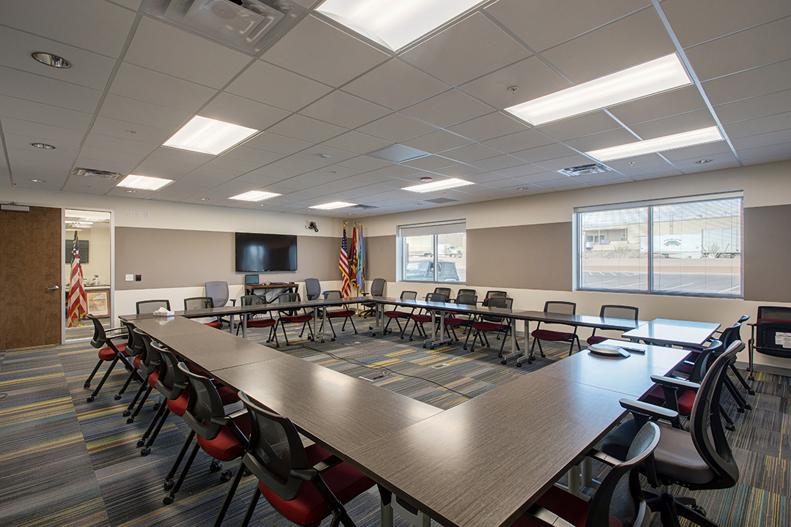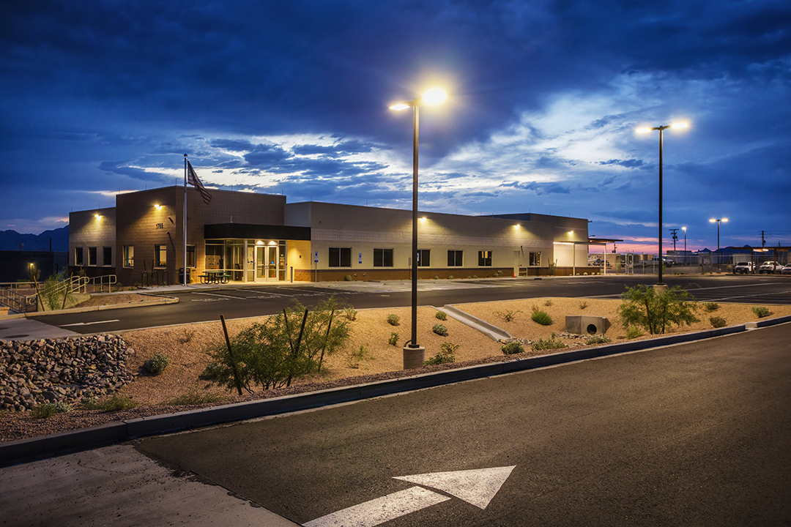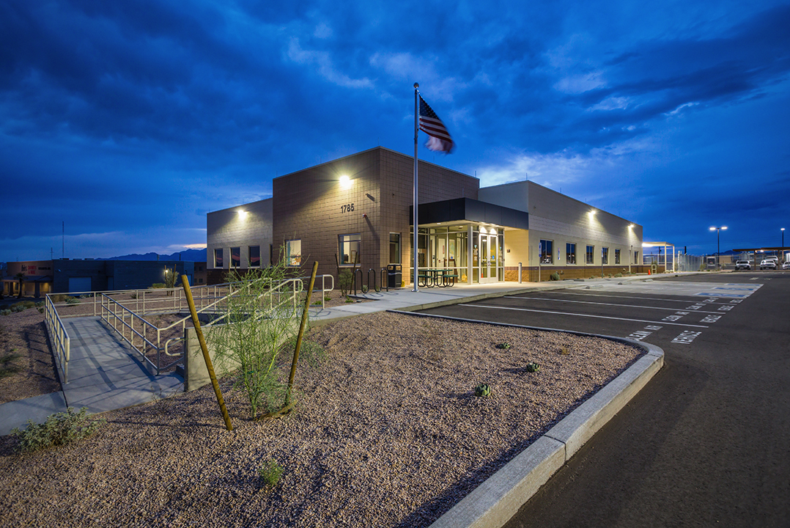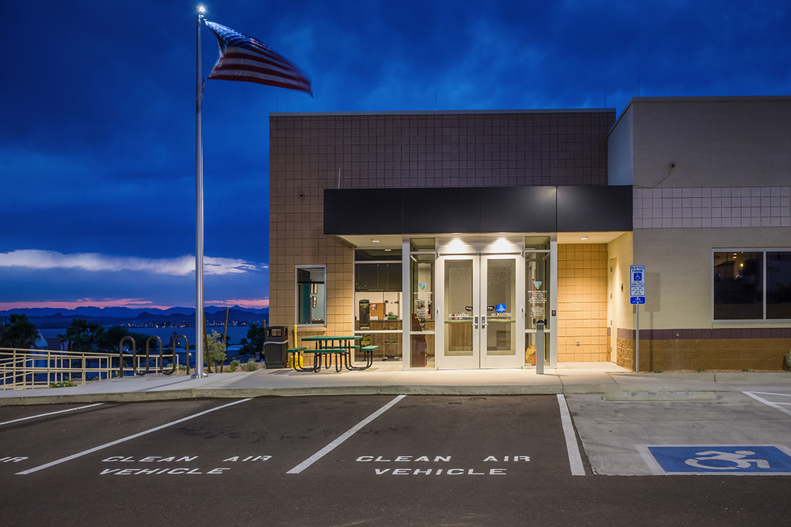The new site work included surface level parking for oversized RV’s and BLM’s maintenance vehicles. Material storage was provided on site for emergency vehicles to utilize at off-site locations. The new warehouse area has 22-feet high ceilings and includes locker rooms, evidence storage area, and a radio equipment room. The interior office area in the new building includes a large open office space with workstations, seven private offices, three conference rooms, a high-density file storage room, a computer LAN room, and a reception area with large glazed storefront entrance.
BCCI provided program management, architectural, preconstruction and sustainability services for a new ground-up office and warehouse building for a developer and The Bureau of Land Management (BLM). The project included demolition of existing office and warehouse structures, clearing of existing hardscape and landscaping, and civil engineering of the site with new underground utilities.
