The pandemic affected construction projects across the globe—but maybe nowhere more significantly than the San Francisco Bay Area. In the US, the Bay Area had some of the most stringent restrictions, which impacted schedules, materials, and even clients’ design decisions.
That was certainly the case for Autodesk’s new downtown San Francisco office, built by BCCI Construction. The 117,000 sf project spans four floors with a three-story staircase that unites the open office spaces, meeting areas, break rooms, and special amenities across the workplace.
Two months into construction, the pandemic put the project on hold for roughly seven weeks. The Autodesk team took the opportunity to survey their employees, make adjustments to the design, and implement COVID-safe features such as plexiglass desk shields, contactless fixtures and devices, anti-bacterial film on high-touch devices, digital “community board” monitors to remind employees of protocols, and more. They also made the decision to lower the overall office capacity by 30 percent to support proper physical distancing in desk and collaboration areas.
“Some of those adjustments were minor, but some, like new furniture layouts, did impact things like electrical configurations,” says BCCI project manager Max Heath. “We had to pull together as a project team to work through decisions virtually while the jobsite was shut down.”
BCCI had conducted full 3D scans of the existing space before demolition, which helped not only remove potential conflicts and challenges in the initial phases of the work but also better manage those very kinds of adjustments. The team also used Autodesk’s best-inbreed, cloud-based project management system, BIM 360, for data management and collaboration, meaning all of the RFIs, submittals, construction documents, schedules, drawings, and other records were available to the project team during the shutdown and after for the full project duration.
“Tenant improvement projects rarely get that level of laser scanning since project schedules tend to be tight. We knew those scans would make the MEP coordination process more efficient, and our overall approach to the project with virtual design and construction tools proved critical to helping us get back and up and running effectively.”
Max Heath, Project Manager, BCCI Construction
Pulling together to work through the continued COVID-related challenges—from staggered trade schedules to manufacturing delays—the project team was able to bring Autodesk’s collaborative vision to life. In addition to the pandemic-related adjustments, the new office includes a number of unique amenities for employees, from a music studio and game room to a gym and shower area.
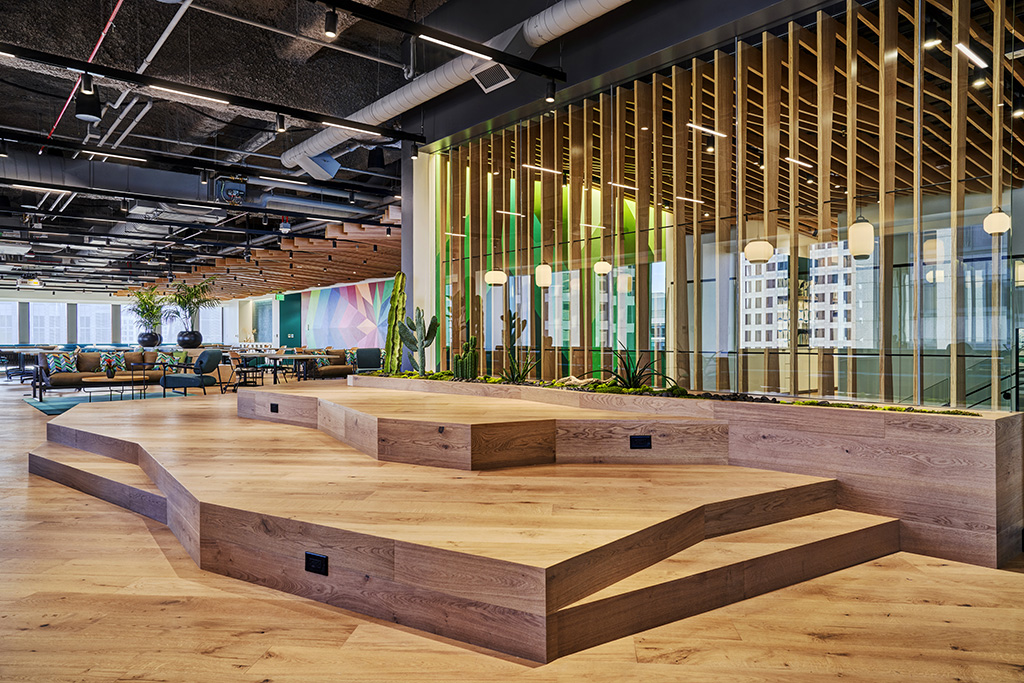
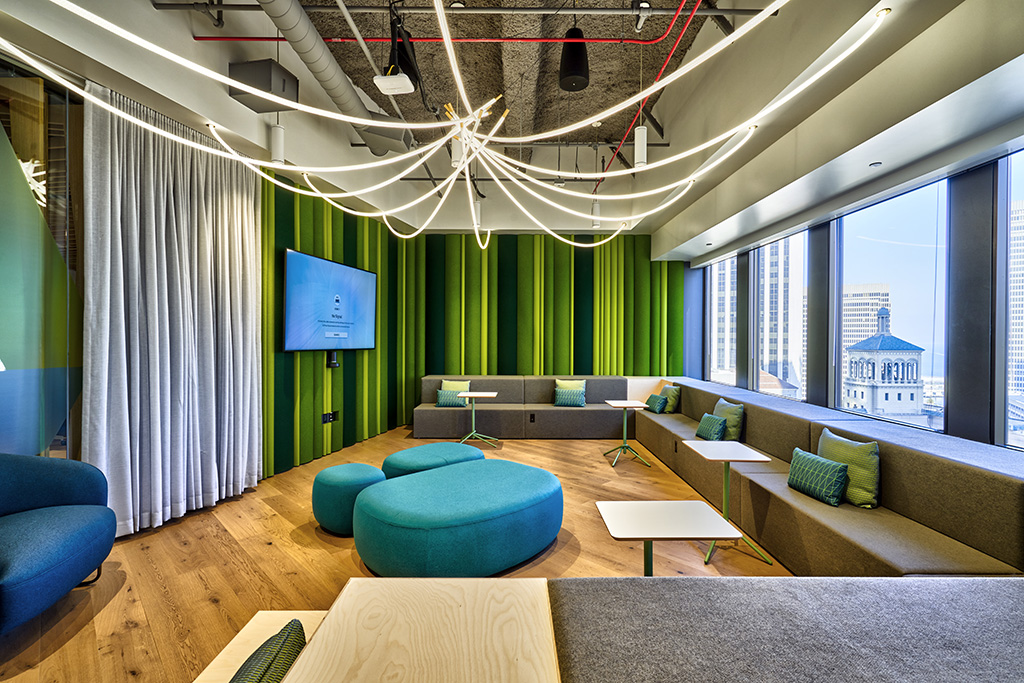
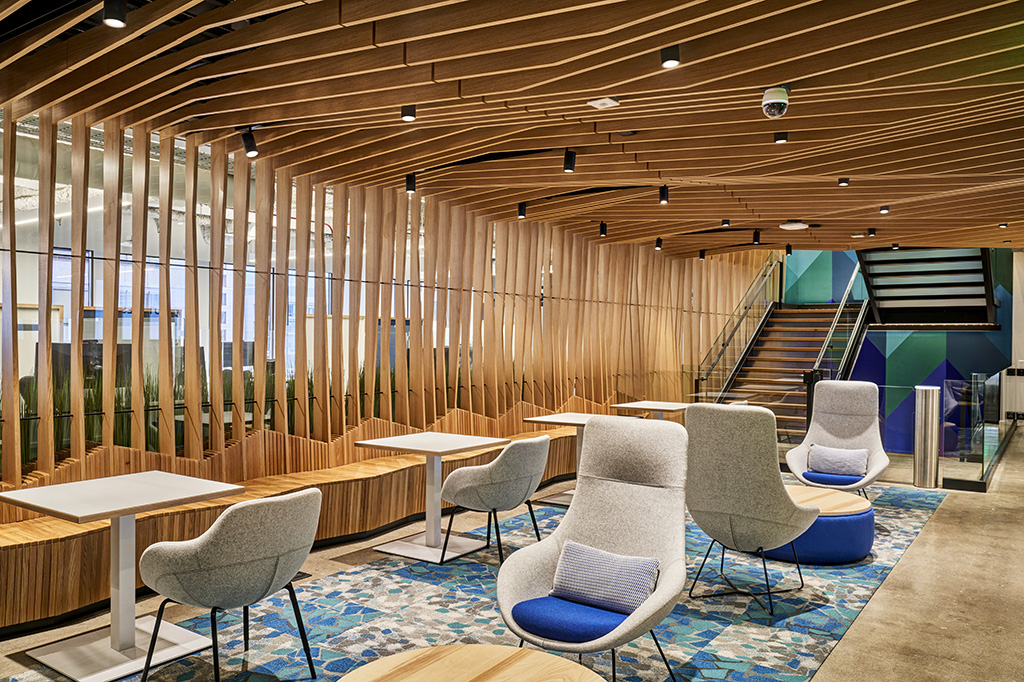
Autodesk was also mindful of sustainability, incorporating electric scooter charging stations, compost options, and an abundance of plants and other natural elements. In the four corners of every floor, custom wooden “trees,” rise up from the floor and parallel the ceiling to provide an element of biophilia while light fixtures, suspended from the ceiling, hang between the tree “limbs.” All of these special features aim to reflect the concepts employees noted they valued most during the survey process.
“The pandemic will likely have a lasting impact on how offices will be designed and operated in the future. Autodesk saw the development of their offices at 300 Mission as an opportunity to explore these new possibilities and rethink its design to support the health and wellbeing of its employees for years to come.”
Wendy Peterson, Project Executive, BCCI Construction
See more photos of Autodesk’s new office here.
Cynthia Gage, Director, Marketing | BCCI Construction
Samyama, the Sanskrit word for “bind” or “hold together,” is a name well suited for a yoga center that goes beyond the typical studio and focuses on healing and community. Located in a new two-story, building in Palo Alto’s Midtown neighborhood, the client envisioned an inviting modern facility rooted in traditional yoga principles that would provide a sensory retreat for the mind, body, and soul.
To assist with project planning, BCCI Construction was brought on early to provide constructability expertise, cost and schedule control, alternative solutions and affordable, environmentally friendly materials without compromising on the design aesthetic. As the project was driven by intricate design details, BCCI’s team remained flexible throughout the process while decisions were made and the scope of the project evolved.
The downstairs of the new center offers its members an airy retail store with 22-foot ceilings and curvy bamboo casework; a zen lounge for reflection and relaxation; elegant, spa-like locker and shower rooms, and a massage therapy room. Upstairs a custom upholstered banquet wraps up the corridor leading to the main yoga room. The studio, dubbed ‘Ascension’, is a clean, white space that features modular art wall systems, sound proof double wall installation, and app-controlled state-of-the-art lighting and audio/visual systems – allowing instructors to transform the ambiance of the room through color and sound. Existing air handling rooftop units were relocated to eliminate potential mechanical noise and further enhance quietude in the main studio.
To meet the city’s parking requirements, a sophisticated garage lift was installed to increase parking capacity. Additionally the project was built in compliance with the Palo Alto Green Building Program and USGBC LEED CI Silver standards. Besides construction, BCCI provided LEED consulting services including the initial LEED goal setting charrette, green building management and documentation, and project submission for certification.
View the article, “Yoga is Sanskrit For Union,” featured in The Q | a publication by The Registry.
VIDEO: Learn more about the vision for Samyama Yoga Center from the studio’s founder, John Berg.
Explore more commercial interiors projects completed by BCCI.
Cynthia Gage, Director, Marketing | BCCI Construction
As part of an ongoing effort to evolve Adobe‘s workplace into a more open and collaborative work environment, BCCI Construction was hired during preconstruction for the 40,000 square foot re-design comprising the top two floors of the East Tower at Adobe’s corporate headquarters in San Jose.
Supporting a cultural shift in the organization – a move away from closed private offices to an open floor plan configuration – the newly renovated floors were designed by architecture firm Valerio Dewalt Train Associates to house the company’s executive team.
“We wanted it to reflect the creative, sophisticated design that the company represents to the world. And of course, we wanted to enable our employees to be more productive, have more fun, and be inspired.”
Eric Kline, Global Workplace Strategy Manager, Adobe Systems
A design-build project delivery method was utilized for upgrades to the mechanical, electrical, plumbing and fire sprinklers systems to support the new space plan. A custom staircase with glass risers and wood treads which leads to the executive briefing center and lounge was craned into the building from 16 stories below. The architectural staircase is cantilevered off supports hidden within an intricate two-story modularArts panel wall.
One of the major aspects of the improvements entailed the installation of complex audiovisual systems including a high tech boardroom with four tracking video cameras, a 103” plasma display, and 11 touch screen displays that retract into the boardroom table. Additionally the new build-out comprised private video phone rooms, small video meeting rooms, and large video conferencing rooms furnished for a wide range of audiovisual needs.
The project, which was built to LEED Gold equivalency, incorporated the use of sustainable materials and Smartfloor technology to control lighting and power usage through a WattStopper system. Adobe, a member of the U.S. Green Building Council and Sustainable Silicon Valley, has long been a proponent of green building design and construction principles at its worldwide offices.
Learn more about the Adobe office renovation featured in Contract Magazine.
Explore our portfolio of sustainable construction projects.
Cynthia Gage, Director, Marketing | BCCI Construction
When Constellation Brands, a leading international premium wine company, was contemplating relocating its San Francisco office, BCCI Construction was engaged to evaluate the associated construction costs for a short-list of potential building alternatives. After considering its real estate options to create a more functional, open work environment that would also support its goals to attract and retain talent, Constellation chose to stay at Levi’s Plaza and leased 44,000 square feet adjacent to the company’s then existing office.
Prior to engaging a construction manager, BCCI’s team worked with the client’s asset manager and broker, providing extensive preconstruction services and due diligence reporting. Using BCCI’s proprietary Real Time Estimator software, this included preparing multiple budgets with a detailed account of all landlord and tenant costs which enabled Constellation to reap the most of their investment for the new improvements and make informed decisions about the design while drawings were developed.
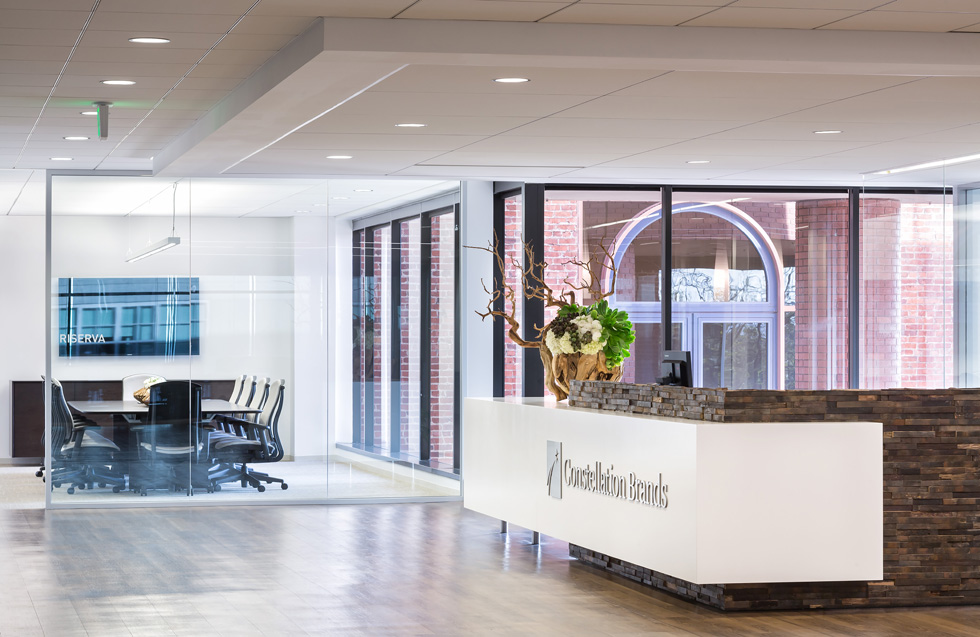
The project was delivered using a design-build MEP approach. BCCI provided design assist services with some of the architectural elements including a custom wood feature wall at reception and a new structural steel interconnecting stair with exposed metal and concrete treads. By identifying ceiling conflicts before construction commenced, BCCI was able to avoid costly changes to the proposed construction plan. The existing open ceiling plan was integrated into the new open office plan, and existing condenser lines were reworked to accommodate the new office plan without compromising ceiling heights.
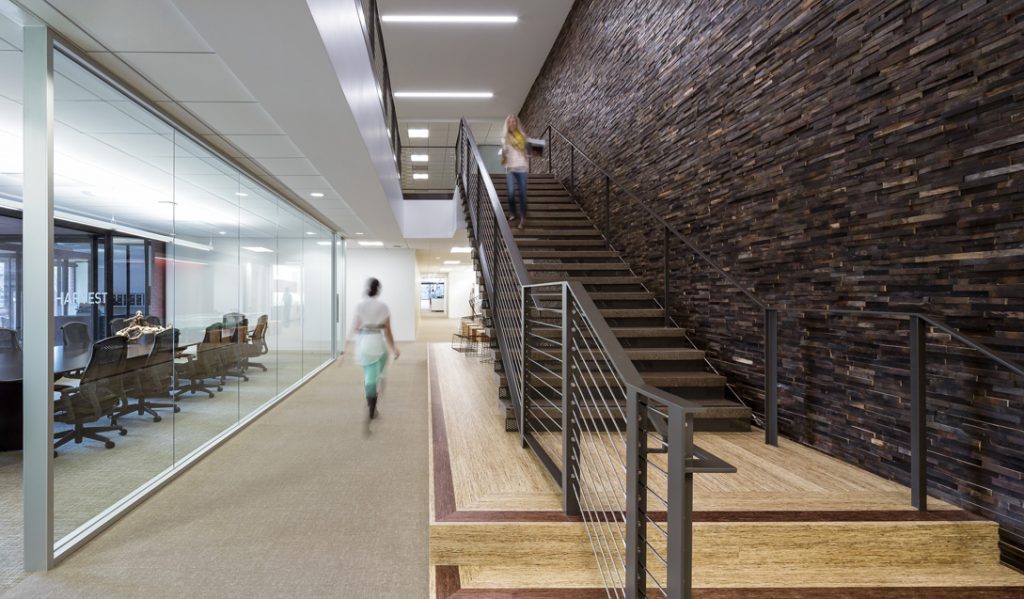
Design assist structural steel staircase with exposed metal and concrete treads. 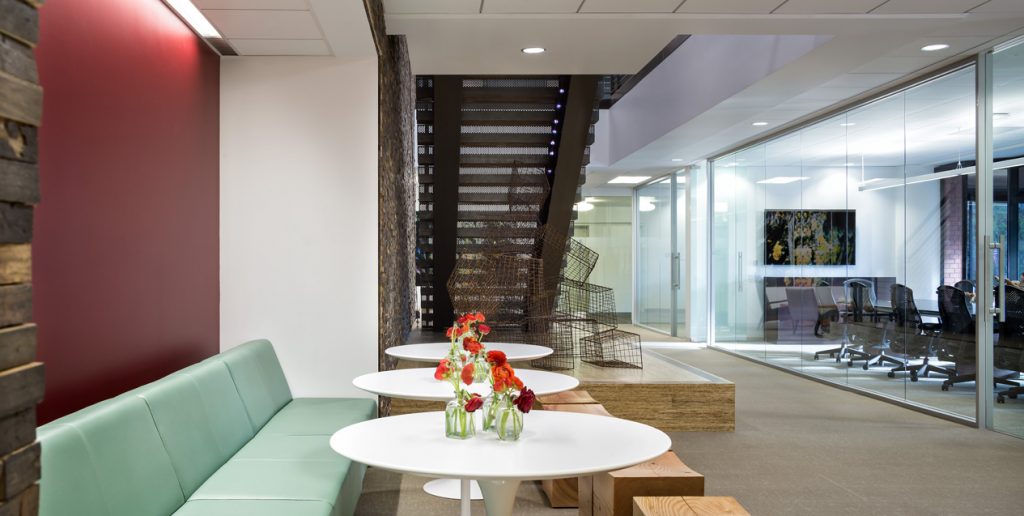
Lounge seating area adjacent to conference room.
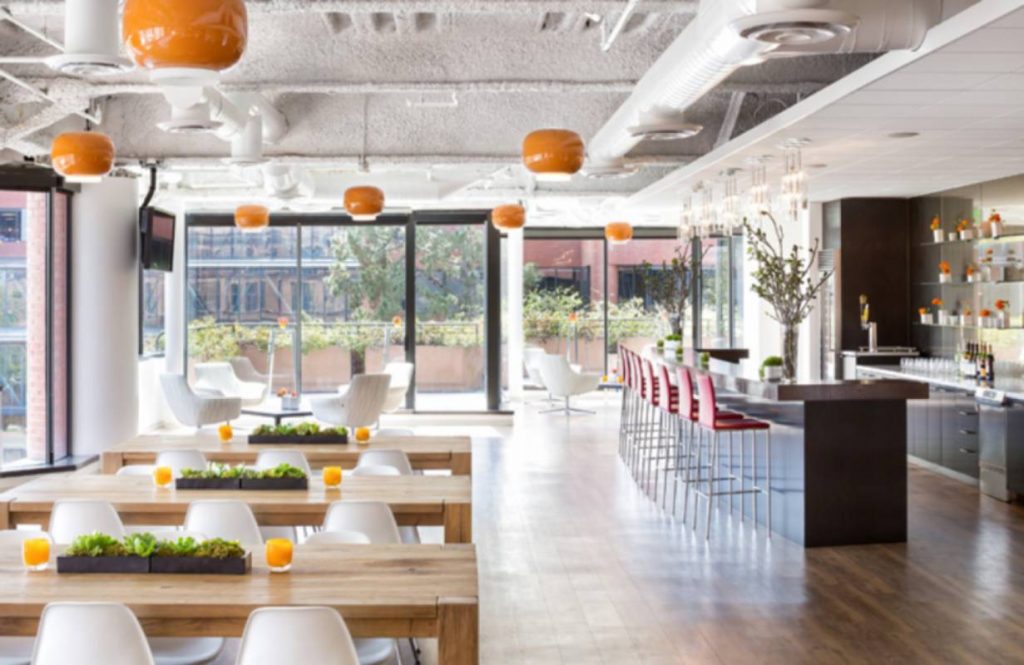
In addition to open work areas and private meeting spaces, the new workplace is accentuated with a fully operational wine bar and a relaxed, contemporary café, both for employee use as well as for entertaining. These two elements were something that Constellation lacked in their previous space and were essential in the new office to improve function and flexibility for company gatherings and events. Tastings from Constellation’s wine portfolio can now be swirled and sipped in a stylish, yet casual setting reflective of its culture and brand.
A historic San Francisco building constructed after the Big One in 1906 is modernized and reinforced for the next chapter in its life—and better equipped for future seismic events.
Don Tiefenbrunn, BCCI Construction, Bill Tremayne, S.E. and Paul Littler, P.E., Holmes | Modern Steel
The San Francisco earthquake of 1906 and its subsequent fires leveled more than 80% of the city.
As such, most of the oldest buildings in San Francisco date to just after the quake. One of these is the Musto Building. Built in 1907 to replace a marble workshop that was destroyed, the three-story 58,000-sq.-ft brick masonry edifice at 717 Battery Street in San Francisco originally served as a retail and warehouse space, then as an office building. Its next life is as one of the city’s premiere private clubs, The Battery.
Built by general contractor BCCI Construction, with structural engineering performed by Holmes, the highly complex project was part new structure, part full-scale renovation to create a new space that includes guest suites, a fitness center, a Jacuzzi pool, saunas, a spa, massage rooms, a private access courtyard plaza, a card room, a wine bar and cellar, a restaurant, a library and a conference center. Some of the facilities are available to the public—the ground-floor lounge, second-floor conference center rooms and library—whereas select second-floor rooms, such as the bar, card room, library and plaza, will be limited to members and overnight guests.
The project consisted of a seismic upgrade of the unreinforced masonry building, restoration work, basement expansion, a new service building and the addition of a fourth floor for the penthouse suite.
The number-one goal for the entire team was to maintain the building’s original turn-of-the-century design aesthetic, while incorporating the required modern day techniques and applications to ensure its seismic stability. Holmes introduced a performance-based engineering approach to achieve the Basic Safety Objective (BSO) of ASCE 41. A non-linear dynamic analysis model of the strengthened building was also created, which allowed for the existing brick masonry to remain exposed, minimized the need for additional building materials, maximized the amount of interior floor area and maintained the building’s original exterior character.
Mandatory Seismic Upgrade
To achieve the mandatory unreinforced masonry seismic upgrade, BCCI incorporated a seismic strengthening system that was sensitive to the building’s historic fabric by bracing it with three new steel moment frames (consisting of W18×97 beams and W24×176 columns) that extend through each floor. This technique allowed the interior brick surfaces to remain exposed. In addition, a new foundation system comprised of steel micro-piles (8 in. to 10 in. in diameter) to support the grade beams was introduced, while concrete pile caps were designed to encapsulate the original Douglas fir piles. Meanwhile, the new building, located at the courtyard basement, features grade beams over cast concrete piles and shot-crete perimeter walls.
The building has a dual lateral system in place, consisting of unreinforced masonry walls and the new steel moment resisting frames. Holmes worked closely with core and shell architect, FORGE Architects, to figure out proper proportioning for the frame so they could achieve expectations for how the brick would adhere to the building. Crucial to the project was the construction phase, particularly bringing the steel moment frames into the existing building while maintaining the stability of the brick walls. The moment frames were delivered in shop-fabricated cruciform shapes and were craned in through the top of the building. From there they were dropped down via slot openings in the floors. Holmes coordinated this aspect of the job carefully with BCCI in order to understand exactly how much room was needed to drop the steel column sections, some as tall as 37 ft and weighing as much as 4 tons each, in place.
Penthouse and Stairs
Another significant challenge was the addition of a 5,700-sq.-ft fourth-loor penthouse on top of the existing building. BCCI braced the existing walls in preparation for installation of a new roof structure. The existing roof was wood-framed and it was replaced with a new steel frame (using W12×45 and W8×15 shapes), metal decking and a concrete infill roof; floor beams that align with penthouse columns were momentized to create an inverted moment frame to contribute to the penthouse lateral force resisting system. This scheme was implemented both for seismic purposes as well as to upgrade load-bearing capabilities to withstand the new penthouse and the stone roof pavers that now rest upon it. In addition, the new Jacuzzi pool on the penthouse level demanded that significant structural work be done in order to support it.
The ¾-in.-thick steel plate columns that support the penthouse roof are part of a lateral system for the penthouse. The columns have recessed holes in them to allow for light fixtures, and the cantilever columns that support glulam beams atthe roof transition to steel HSS8×4×5⁄8 columns from the penthouse level to third floor via momentized steel splice connections to create the backspan portion of the cantilever. In order to achieve such precision and make sure the execution was flawless, Holmes began doing concept work on the project in early 2009. Through close collaboration with FORGE Architects and BCCI, and working from an architectural layout standpoint, the team was able to determine where to locate the steel moment frames in parallel with the brick piers.
Another important element of the project both structurally and aesthetically was the 40-ft-long feature staircase that runs from the basement to the third floor. It was designed to have a folded steel plate effect and is cantilevered on one end to achieve the desired suspended look. Fabricated stepped plate stringers with steel plate treads were designed to create the appearance of a floating continuous folded steel plate stair bisected by a large steel plate landing/balcony to overlook the lounge and bar area. The landing and balcony are supported by cantilever outrigger plates hung from suspended tension rods that sandwich the existing wood columns at the balcony. BCCI and Holmes worked with FORGE Architects to achieve the desired light and airy aesthetic while ensuring the vibration performance of the stair was within acceptable limits for human comfort via a finite element analysis of the stair.
The rehabilitation project was completed this past fall and used approximately 280 tons of new steel. Thanks to the reinforcement and seismic upgrades, this century-old building is poised to last another hundred years. Built after the Big One in the early 20th century, it’s now better prepared for the next one, whenever it happens.
Owner: MXB Battery, lp, San Francisco
General Contractor: BCCI Construction, San Francisco
Architect: FORGE Architects, San Francisco
Structural Engineer: Holmes, San Francisco
Cynthia Gage, Director, Marketing | BCCI Construction for Retrofit Magazine
826 Valencia is a non-profit named after its first location, which was established in 2002 in San Francisco’s Mission District. Founded by Educator Nínive Calegari and Author Dave Eggers, 826 Valencia offers writing, publishing and tutoring opportunities for under-resourced students. It is regarded as one of San Francisco’s most notable educational organizations working toward closing the academic achievement gap and igniting a love of learning. Today, with the support of more than 5,000 volunteers in a total of eight centers across the country (Ann Arbor, Mich.; Boston; Chicago; Los Angeles; New York; and Washington, D.C.), 826 Valencia helps more than 30,000 children per year.
In 2015, 826 Valencia sought to open a second location in San Francisco. The Tenderloin, a 50-block neighborhood in the heart of the city, has long been challenged by poverty, homelessness, and crime and was in dire need of safe spaces for youth. Calegari, Eggers and 826 Valencia Executive Director Bita Narzarian also recognized a lack of educational programs in the Tenderloin, specifically for writing.
Along with their lead architect Jonas Kellner, Calegari, Eggers and Narzarian looked at several potential spaces in the neighborhood that were too small or too expensive before locating a 5,000-square-foot ground-floor space for lease in a 2-story brick structure at the corner of Golden Gate Avenue and Leavenworth Street. During its nearly 100-year history, the building had been used as a carriage repair warehouse; film archive; Filipino restaurant; and, finally, a corner store known for criminal activity.
Chosen primarily for its proximity to area housing, schools, and the Tenderloin Boys & Girls Club, the building required extensive tenant improvements—including demolition, abatement of asbestos and lead, and structural upgrades—to create a safe and comfortable environment for children to learn and thrive.
Kellner contacted San Francisco-based BCCI Construction Co. about joining the construction team for the build-out of what would become 826 Valencia Tenderloin Center. “I’ve always wanted to get involved with a project that would really give back to the city that has been so good to BCCI,” says BCCI President and CEO Michael Scribner. “I really believe in what 826 Valencia stands for—the children it serves and the changes they’ve seen in the neighborhoods where they are located.”
Consequently, BCCI donated all its labor and fees to support the new center, making it the largest charitable project that BCCI has been involved with to date. The general contractor also spearheaded an outreach program with the local subcontractor community that proved tremendously successful. Some of the Bay Area’s largest companies, including more than 60 subcontractors, suppliers and designers, came together to collectively devote their time and energy to build out the space and benefit the city’s urban youth.
The Build-out
Structural deficiencies and many unexpected conditions were uncovered during demolition. For example, it was discovered that the building was without a foundation. New footings were poured and structural posts and beams were installed to support the unreinforced masonry structure.
Previously, the ground-floor space had been rented as three separate units, which all contained a number of small rooms and partitions. With the removal of walls and drop ceilings, the new layout creates a contiguous, open plan and 18-foot exposed ceilings in the writing center.
On the exterior, BCCI tore out plywood finishes; built an entirely new storefront; and installed new doors, windows, metal panels and two new roll-up doors for security. The building also received a fresh coat of paint and the addition of a sea creature mural with a giant octopus.
The retrofit team took advantage of the extraordinary salvage opportunities available in the Bay Area, incorporating reclaimed doors, wood, mirrors, windows, sheet metal and a fireplace.
Although the non-profit did not target green-building certification, the project had to meet LEED-CI Silver equivalency as part of San Francisco’s Green Building Code. To help minimize electrical costs during the life of the lease, the project was designed to exceed California’s Title 24 energy-efficiency standards. Modern materials assisted with these strategies. For example, window film was installed to minimize thermal loads on the space while also redirecting light for glare control and providing protection against breakage.
As with all 826 Valencia locations, the new space includes a themed retail storefront, King Carl’s Emporium, which students traverse before entering the writing lab. The retail concept was originally born out of need. When the founders discovered their first writing center in San Francisco’s Mission District was zoned for retail, they had to come up with something to sell and, ultimately, became a pirate supply store. Since then the retail stores have become an essential component to each location. Not only do the stores create community awareness and raise funds to support the non-profit’s educational programs, each store has a unique theme to appeal to the kids they serve and offers student-published books for sale, as well as an array of unusual products (visit here for details).
With eclectic design elements, such as a fog bank, rope shelving, a trapdoor, portholes and a wall of doors, the Tenderloin center store reinforces a theme of exploration. The interactive wall of doors is the gateway to the student writing lab, providing various options as points of entry: through a standard door, bunny door and even a hidden passageway in the fireplace.
Once inside the writing lab, a treehouse is perched high above the room with treasures tucked in cubbyholes below. Two different floor levels in the writing lab—an existing condition revealed during demolition—turned out to be a benefit, supporting multifunctional use for tutoring and presentations. Beyond the writing lab is a conference room and 826 Valencia’s new administrative office to support the nonprofit’s operations.
One of the gems found during demolition was vintage, hand-painted wallpaper that included the image of a map. The map, which is located in a conference room in the main learning center, now symbolizes the places students, as explorers, can travel by opening their world to education and expression.
Renovation Team
The design of the project is the result of an incredible collaboration between multiple firms in San Francisco. MKThink and Jonas Kellner took the lead on the interior architecture for the writing center while INTERSTICE Architects created the vision for the exterior. Gensler drove the retail concepts, designing the interiors for the emporium while Office worked on the store branding, signage and product design.
The generous contributions from San Francisco-based subcontractors and suppliers, all provided at cost or in-kind, amounted to nearly $2 million. Typically on a commercial build-out, there is one subcontractor hired per trade to complete the scope for its particular specialty. However, on 826 Valencia Tenderloin Center, there were many instances where multiple subcontractor firms, who are typically competitors, worked side-by-side to shoulder the work and minimize the final cost of the project.
Construction began in September 2015 and was completed in May 2016. The project took longer than expected because of the unforeseen structural conditions; a dated electrical panel that was original to the building; and the challenge of scheduling and coordinating donated resources, especially during a construction boom. Despite the obstacles, everyone involved is extremely proud of what was accomplished and looks forward to seeing how the new writing center will positively impact the local community and inspire the next generation of San Franciscans.
“We’re grateful to our architecture, design, and construction partners for donating their time and materials, so the rest of our resources can go to creating more free programs for kids,” Eggers says.
Retrofit Team
General Contractor: BCCI Construction
Construction Manager: Valerie Veronin
Design Team: Gensler; INTERSTICE Architects; Jonas Kellner, Architect; and MKThink
Wall of Doors Designer: Design Workshops
Engineers: Glumac Engineering and Tipping Structural Engineers
Mechanical Contractor: Pribuss Engineering
Lighting Representative: ALR – Associated Lighting Reps Inc.
Artists: Qris Frye; Dylan Gold; Raven Mahon; and Bill Plumb
Metal Framing: B Metals
Interior Construction: California Drywall Co.; DW Nicholson Corp.; Richard Hancock Inc.; and Stockham Construction Inc.
Fire Alarm Installer: Fire Detection Unlimited Inc.
Sprinkler Installer: Golden Gate Fire Protection
Electrical Supplier: Independent Electric Supply Inc.
Electrical Contractor: McMillan Electric Co.; Paganini Electric Corp.; Sprig Electric; and Young Electric Co.
Plumbing: Ayoob & Peery Plumbing Co.
Glazing Installer: Mission Glass Co. and Progress Glass Co. Inc.
Drywall Installer: Surber Drywall Construction Inc.
Acoustical Contractor: SF Interiors
Painting: Giampolini Inc. and Monticelli Painting and Decorating
Roofing: The Lawson Roofing Co. Inc.
Graphics/Branding: BBDO San Francisco and Office
Deconstruction: Bluewater Environmental Services Inc.
Commissioning: National Air Balance Co.
Materials
Graphics: AMP Printing and Graphics
Mechanical System: Anderson, Rowe & Buckley Inc.
Wood: Arrigoni Woods,
Flooring: Bay Area Concretes; California Wood Floors; Interface; Majestic Floors Inc.; Nor Cal Floor Design; Shaw Floors; and Tandus Centiva
Tile and Stone: Daltile; De Anza Tile Co. Inc.; Design and Direct Source; and Emser Tile
Millwork: Commercial Casework Inc.
Ceilings: Creative Ceilings and Drywall Inc.
Window Coverings: Cutting Edge Drapery
Lighting: Finelite; Orion Chandelier; and Philips Lighting
Lighting Controls: Wattstopper
Hardware: HD Supply Construction & Industrial—White Cap and Service Metal Products Inc.
Furniture: Jak W and Vitra
Upholstery: Kay Chesterfield
Doors: Minton Door Co. and Overhead Door Co.
Security Systems: Microbiz Security Co.
Signage: New Bohemia
Sheet Metal: Omni Sheet Metal Inc.
Paint: PPG Paints
Coatings: Rubio Monocoat
Photos: Matthew Millman Photography
Don Tiefenbrunn, Vice President, Structures | BCCI Construction for Retrofit Magazine
The Great 1906 San Francisco Earthquake and subsequent fires leveled 80 percent of the city’s infrastructure, leaving very few structures that date back before the earthquake. This includes the historic Musto Building at 717 Battery on the edge of the North Beach neighborhood, which replaced the Musto Marble Factory when it was rebuilt in 1907. The 58,000-square-foot brick building served as a retail and warehouse space until 2013 when it was once again reincarnated. This time, the historic building was transformed into The Battery, one of San Francisco’s most notable and chic private clubs.
The Battery was built by San Francisco-based BCCI Construction with structural engineering performed by Holmes, San Francisco; core and shell architecture by FORGE Architecture, San Francisco; and interior design services by Ken Fulk, San Francisco. Construction time took two-and-a-half years, making it one of the most complex projects that BCCI has ever completed.
This project was extremely intricate on many levels because there were so many building systems required to operate the many special features and to accommodate the complex space program. Normally, there are not this many complex systems in one building, especially a building of this size.
Bracing the Exterior
BCCI conducted multiple renovations and retrofits throughout the process, which included implementing a new building structure and a complete interior build-out of upscale amenities, such as guest suites, a fitness center, wine bar, plaza, Jacuzzi pool, library, saunas, spa, massage rooms, game room, card room, restaurant and conference center.
BCCI incorporated a seismic strengthening system that was sensitive to the building’s historic fabric by bracing the structure with three new steel brace frames that extend through each floor level allowing the interior brick surfaces to remain exposed. Positioned on the south, east and west sides of the building, the brace frames were left exposed so they could be part of the structural vocabulary and aesthetics of the new building. The exposed wood structure is now supported by the new moment frames, which were integrated into the wall system. In essence, BCCI created a steel bucket that allowed all of the frames to be exposed by cradling the structure’s existing wood beams.
BCCI braced the building’s existing walls to install the new roof penthouse structure. The existing wood-framed roof was replaced with a new steel, metal deck and concrete infill roof. This was done for seismic purposes and to prepare the roof for a vertical expansion of a penthouse and stone roof pavers that now rest upon it. In addition, the new Jacuzzi pool required significant structural support.
Interior Aesthetics
Inside, the scope of restoration work to the century-old structure included exposing the wood-joist structural system on the first-floor ceiling, which allowed the heavy wood timber beams and columns that connect to the structural system to be exposed. The modern glass curtain façade at the penthouse level, which opens to a roof deck, is a modern juxtaposition to the brick masonry walls of the original structure.
Another important element of the project, structurally and aesthetically, was the feature staircase that runs from the basement to the penthouse. It was designed to have a folded steel-plate effect. Fire analysis had to be performed to evaluate the stair, and BCCI and Holmes worked with FORGE Architects to achieve the desired light-and-airy look.
To expand the existing space and achieve the required head height in the basement, the floor was excavated approximately 4 feet. Holmes devised a construction sequence that would allow the existing wood columns to be shored while the existing pile caps were removed and the piles lowered to support a new concrete pile cap. A new steel stub post was then installed to underpin the existing wood column. The solution allowed the existing historic wood columns to remain exposed at the upper portion in lieu of replacing the columns. The basement now includes a fitness center and an oversized spa pool that sits below the foundation and the water table. A shear structural wall just beyond the pool maintains the mechanical system for both a koi pond and the spa pool.
717 Battery was unique for BCCI because of the combination of ground-up construction, seismic work, historic-renovation work, tenant-improvement work and the special amenities required. It was highly complex and required thousands of man-hours of collaboration between the architects, engineers and subcontractors. In addition, BCCI performed extensive design-build work on the project, namely on the spa pools, koi pond and various glass curtainwall systems. BCCI prides itself on high-quality product delivery; the company is always in pursuit of client satisfaction and strives to complete its projects at the highest level of perfection possible.
Although The Battery is a private, members-only club, many of the amenities are available for public use. For example, the main-floor lounge and second-floor conference center are available for banquet and conference rentals. Whereas select areas, such as the restaurant, bars, card room, library, fitness center and the plaza, are limited to members and overnight guests.
Retrofit Team
General contractor: BCCI Construction, San Francisco
Structural engineer: Holmes, San Francisco
Core and shell architect: FORGE Architecture, San Francisco
Interior designer: Ken Fulk, San Francisco
Photos: Blake Marvin Photography
USGBC launched the Living Standard campaign in Spring 2019 in an effort to change the way we approach sustainability conversations – beyond materials, construction, and efficiency – and connect to people. The Living Standard encourages the use of storytelling to emphasize the personal impact of environmental threats and climate risks and how they relate to the building industry. When we frame sustainability through stories and connect to more intimate areas of our lives – such as our loved ones or personal health – the impact can quickly multiply through the connection it creates.
The Living Standard offers a Toolkit that outlines six methods to reshape our conversations and increase the effectiveness of the communication:
1. frame the issue,
2. be concise,
3. use key messages,
4. offer a call to action,
5. be strategic with your words,
6. and use images.
Many stories are linked to environmental threats such as natural disasters – a number of which are right in our backyard and affect our health, family, and friends. In Northern California, we have experienced devastating wildfires over the past three years, which have decimated communities and created unhealthy air events across the state. By connecting local experiences to the global issue of climate change and climate risk, we can present the issue in a more relatable manner. While recognizing that real challenges are facing our environment and our world today, we can shift our way of addressing the challenges and connect through local storytelling.
“Stories are up to 22 times more memorable than facts and figures alone.”
Halie Colbourne, Sustainability Associate, BCCI Construction
BCCI Sustainability Associate and Co-Chair of the USGBC’s Northern California Rising Leaders committee Halie Colbourne recently hosted a sold-out Rising Leaders event about the power of storytelling – how you can make complex topics more relatable, and more importantly, impactful.
Many manufacturers focus on storytelling to market their products. An example of this is Humanscale’s Smart Ocean task chair, which is a sustainable edition of their well-known Diffrient Smart Chair and is comprised of recycled nylon pellets, which were once recycled fishing nets. The company partnered with Bureo, a firm that works with fishermen along the Chilean coast to collect and recycle end-of-life fishing nets. The nets are then converted into new, responsible products such as the Smart Ocean chair. Humanscale’s customers have the opportunity to purchase a reputable, quality task chair while simultaneously taking a stance on ocean plastic pollution prevention. Many customers are driven to support products with inspirational stories and a net-positive impact, such as Humanscale’s, because they can make a meaningful environmental impact while still fulfilling their product needs.
USGBC’s LEED certification also supports the importance of storytelling through the LEED Innovation: Green Building Education credit. This credit encourages projects to highlight their sustainability narrative through a signage program, a case study, or a guided tour. Since most LEED credits are highly technical, our team helps craft client’s stories through an educational lens, making their sustainability journey approachable while showcasing the value of their hard work.
Through our expansive library of project case studies, we utilize storytelling to inspire clients, projects, and teams so that they may choose to prioritize sustainability and build more sustainably. Many of Bay Area companies are energized to pursue and pioneer innovative green building practices. And often, they are excited to share their journey with employees and industry peers, establishing an important story of sustainability through benchmarking, innovation, and market trends.
If you want to learn more about USGBC’s Living Standard campaign, check out our blog summary from this year’s annual regional GreenerBuilder conference.
Founded in 1982 in the technology hub of Silicon Valley, Adobe is one of the founding fathers of today’s thriving tech industry. Since those early days, the tech industry has revolutionized the way we work, particularly when it comes to the workplace itself.
In the early 2010s, companies like Adobe— who were still operating out of traditional, segmented offices—realized they needed to modernize their San Jose headquarters, not only to attract top talent in an increasingly competitive market but also to take advantage of the efficiencies and collaboration a more open floor plan had to offer.
Starting at the Top
Knowing the transition from private offices to a more open plan could be a difficult one for some employees, Adobe opted to begin with transforming the executive floors. They enlisted the help of Valerio Dewalt Train Associates (VDTA) and BCCI Construction for the design and build-out.
BCCI fully gutted the 40,000 sf over two floors, reconstructing the space with an open floor plan, a new feature staircase, an executive briefing center, upgraded MEP systems, and a complex AV package. To balance the need for quiet, private space within the open work areas, the design incorporated private phone rooms, small video meeting rooms, and large video conferencing rooms, among other collaboration areas.
They modeled what they were looking to roll out companywide with the reconfiguration of the executive floors,” says Wendy Peterson, BCCI account executive. “Eliminating private offices definitely set the example and eased the transition moving forward.”
“They modeled what they were looking to roll out companywide with the reconfiguration of the executive floors. Eliminating private offices definitely set the example and eased the transition moving forward.”
Wendy Peterson, Account Executive, BCCI Construction
Trusted Partners
With those first floors successfully under their belts, Adobe continued with BCCI on the transformation, moving from floor to floor across their San Jose office towers. Over the last seven years, BCCI’s team has renovated over 465,000 sf of workspace at Adobe’s headquarters, comprising open office space, large and small meeting areas, and a 20,900 sf wellness center.
In 2015, the team partnered with BCCI on the rehab and fit-out of Adobe’s San Francisco offices as well, which included major building upgrades for a new café and fitness center in a 100-year old historic building, and again in 2017, on over 250,000 sf of lobbies, collaborative workspaces, a kitchen and dining area, a roof deck, and a state-of-the-art fitness center in a new ground-up building.
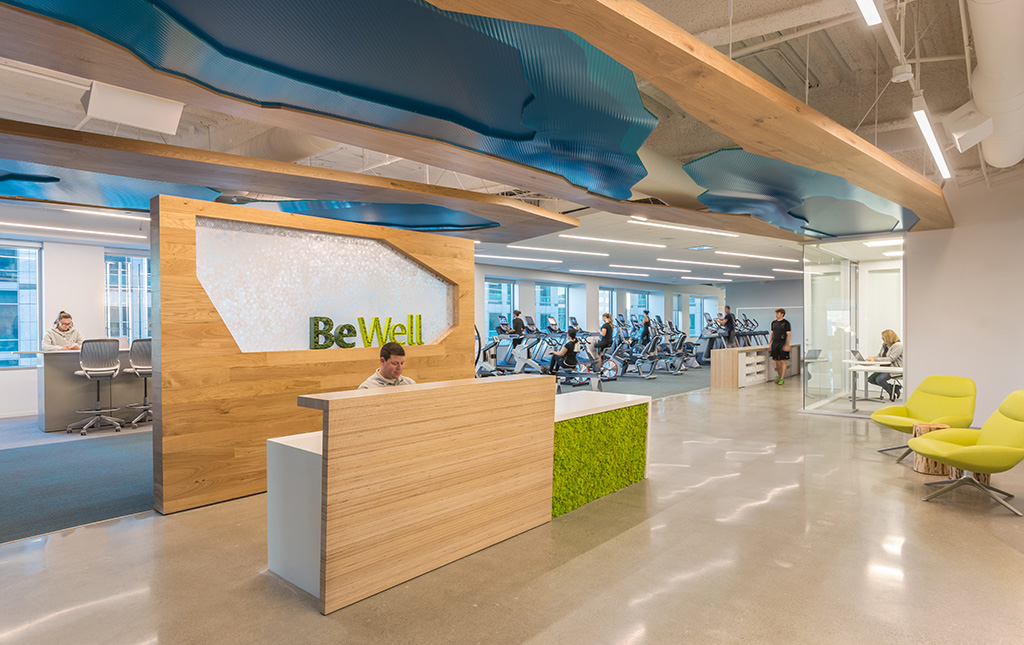
BCCI also has a master construction services agreement with Adobe to help tackle small projects in both San Francisco and San Jose, from carpet and paint updates to reconfiguring a conference room to create smaller meeting rooms.
That focus on collaboration across all types of projects has been a key factor to the relationship’s success, says Peterson.
“They are very team-oriented at Adobe. We have always worked with them and our design partners from the very beginning to establish a plan that fits their budget and goals to create the most functional workplace.”
Wendy Peterson, Account Executive, BCCI Construction
Some other secrets to relationship success that Peterson says have underscored BCCI’s work with Adobe include:
Establishing expectations. There is a learning curve when you are working with new people. Once the team is past that, everyone works together more collaboratively. “There’s huge value to the client in that, and it makes the building experience more enjoyable and rewarding,” says Peterson.
Making quick decisions. “Adobe’s team is very good about making prompt decisions to avoid delays,” she says. When clients have clear and accurate information to make decisions, projects flow more smoothly.
Remaining flexible. “When we come across a challenge, we always present solutions and recommendations, and the Adobe team loves that,” says Peterson. “They are open to and appreciate new ideas that keep the project moving forward.”
Valuing the partnership. Good relationships really come down to good people, says Peterson. “Adobe has a fantastic team culture, and it makes our team want to go above and beyond for them, including our subcontractors. That goes a long way towards achieving success.”
San Jose Project Highlights
- 110 (including 21 corporate interiors projects, 89 service projects)
- Total size: 465,160 sf
- Special features: Executive briefing center, interconnecting stair, wellness center, complex AV systems
San Francisco Project Highlights
- 20 (including 7 corporate interiors projects, 13 service projects)
- Total size: 312,500 sf
- Special features: 2 commercial kitchens, 2 fitness centers, media rooms, games, virtual reality modules, roof deck
View BCCI’s latest construction project for Adobe in San Francisco here.