The Registry | September 12, 2023
The new headquarters for the American Institute of Architects San Francisco formally opened its doors on Friday. Located in the San Francisco’s historic Hallidie Building, the space will operate as both the AIASF’s headquarters and the Center for Architecture + Design, an architecture nonprofit dedicated to the Bay Area that also curates AIASF’s programming, public engagement initiatives, exhibitions, lectures and various other activities. According to a report from SFYIMBY, the new space is anticipated to host a wide array of lectures, events and film screenings.
AIASF initially unveiled plans for the new center in late 2020. Aidlin Darling Design, a San Francisco-based architecture firm, spearheaded the design, and BCCI Construction served as the general contractor for the project, which had an estimated cost of approximately $7.5 million. Features of the project include a concierge desk, storefront cafe area, lecture hall, gallery space and a meeting room, according to the report.The mezzanine level, encompassing 10,000 square feet, will be transformed into a new office area for AIASF.
According to the Center for Architecture + Design’s website, the new center was a collaborative effort, and leaders of the organization hope the space will “breathe new life into San Francisco’s downtown.”
Located at 130 Sutter St., the seven-story Hallidie Building is situated between Kearny and Montgomery streets. The seven-story structure at 130 Sutter Street was built in 1918 as an investment property for the University of California, according to The Registry’s previous reporting. For the Sutter Street facade, the original designer Willis Polk employed a steel grid filled with individual glass windows, overlaid with balconies framed by an Edwardian decoration of stamped metal. The finished effect was a shimmering wall of glass – now known as a curtain wall, a technique employed by thousands of modern structures today around the globe.
The structure was named for Andrew Hallidie, a university regent, prominent San Franciscan and inventor of the cable car. In 2013, the Hallidie Building underwent a restoration, and the facade’s structural and decorative elements were repainted with the university’s blue and gold colors as specified in the original design.
Work Design Magazine | February 20, 2025
Gensler infused functionality and flexibility in the mid-century modern design of Edelman‘s new Los Angeles office.
Edelman Los Angeles is a new destination for staff and clients that flexes between office functions, meetings, and industry events. Designed by Gensler, the uniquely planned space supports the choice and well-being of Edelman employees while building client relationships through a hybrid work and play environment that resembles a mid-century modern lounge more than a corporate office.
The firm’s strategic relocation to a new home in Hollywood positions them in the heart of the entertainment district, near clients and within walking distance to numerous amenities. Situated within the Columbia Square mixed-use development, the design of Edelman Los Angeles’ was inspired by the history of the campus, which was home to Hollywood’s first movie studio in the 1930s. Programmed with a “front of house” co-working café on the ground level and a “backstage” floor with a more traditional office layout, the design equally celebrates the most visible, high-traffic areas and those that are behind-the-scenes support.
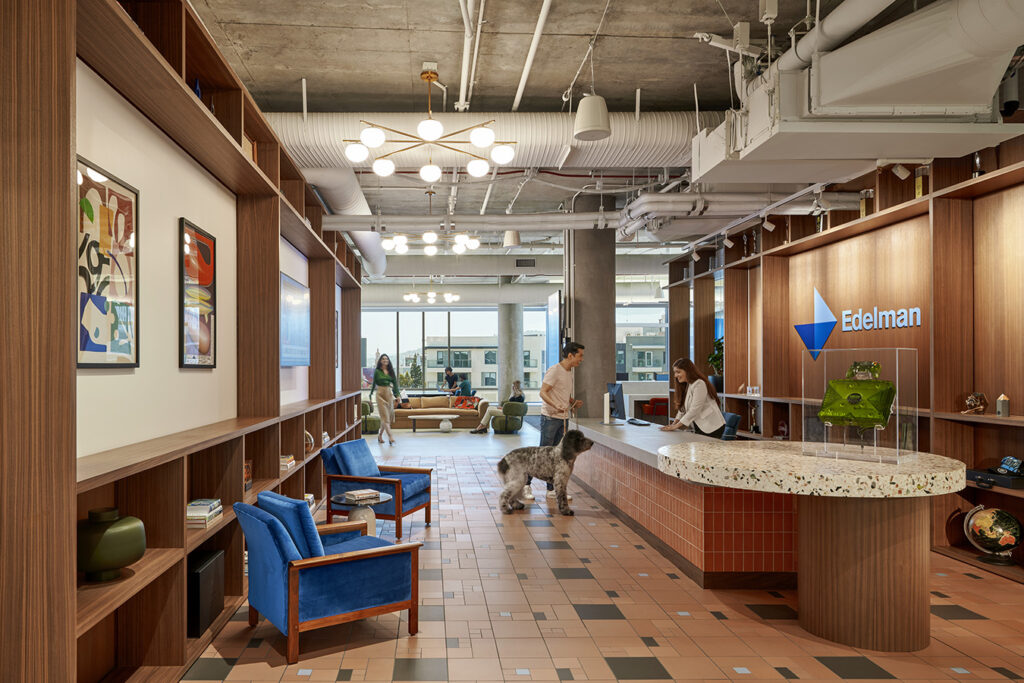
The lively, ground level café was modeled around the idea of a social network in physical space, with elements designed-in to host influencer and creator communities with opportunities for in-house lifestyle content creation. Beyond co-working, the café is a space for gathering, with flexible features that allow the café setting to flip to host town hall meetings or large events. Prioritizing every inch for multiple functions, the terrazzo coffee counter easily converts to a bar and extra furniture can be stored within hidden closets. An terrace that leads into the café provides additional seating for work and events.
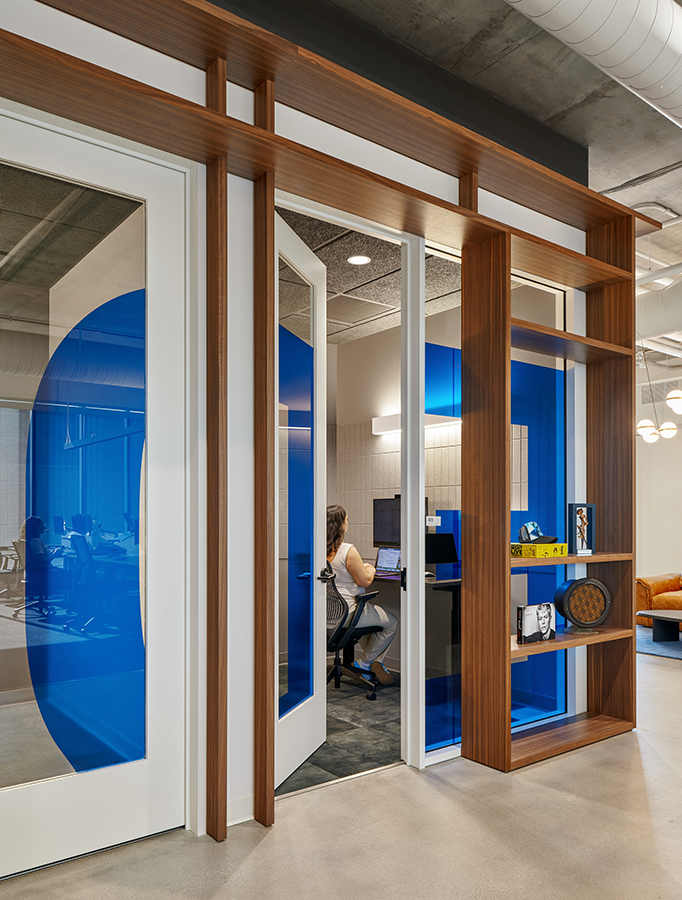
Upstairs, scaffolding-like trim around the conference room doorways references the iconic Hollywood sign visible out the windows. EDELMAN is spelled out in abstract letters backward, mimicking the sign’s construction from behind. Furnishings include an eclectic mix of new and reclaimed pieces, with warm lighting and walnut shelving enhancing the retro vibe. The project combines hospitality and workplace design thoughtfully, balancing the features and branding with the functionality of each floor.
Project Planning
Designing Edelman’s Los Angeles workplace on two floors was akin to designing two different projects. Working closely with local Edelman executives, the lower level was designed to be outward-facing, and draw in clients, many of which are influencers and figures in the entertainment industry, with informal meeting spaces and areas to shoot video and record podcasts. A stage, production space with a cyclorama, and a post-production editing suite are additional perks of the space that can be activated and enjoyed by visiting clients, talent, and production crews.

Upstairs, the workspace area was designed to fulfill all the needs of a modern media agency. There are free-address desks for hybrid staff to use daily, meeting rooms, a casual lounge area, and numerous single occupancy phone rooms—a necessity at the buzzing communications firm, providing a quiet space for calls with appropriate lighting and acoustics for video.
“Edelman Los Angeles speaks to the humanity of the firm. Staff can work fluidly throughout the day, moving from free address seating to the lower-level co-working café and its adjacent courtyard,” said Todd Heiser, Managing Director of Gensler Chicago.
“The new space expresses the future of media agencies by maximizing flexibility and creating distinctive spaces for different tasks and entertainment that clients can share in using and enjoying.”
Project Details
Los Angeles leadership requested that the design speak to the creative spirit of the agency and its clients, promote sustainability initiatives, and reference the area’s historic influence in film and the entertainment industry. Envisioned as a 1960s Hollywood lounge, the new furniture is mixed in with vintage pieces, including a boardroom table, chairs, and accessories, adding warmth and patina to the new workplace. The practice is in line with the companywide ESG strategy that frequently reuses and rehabilitates furniture.
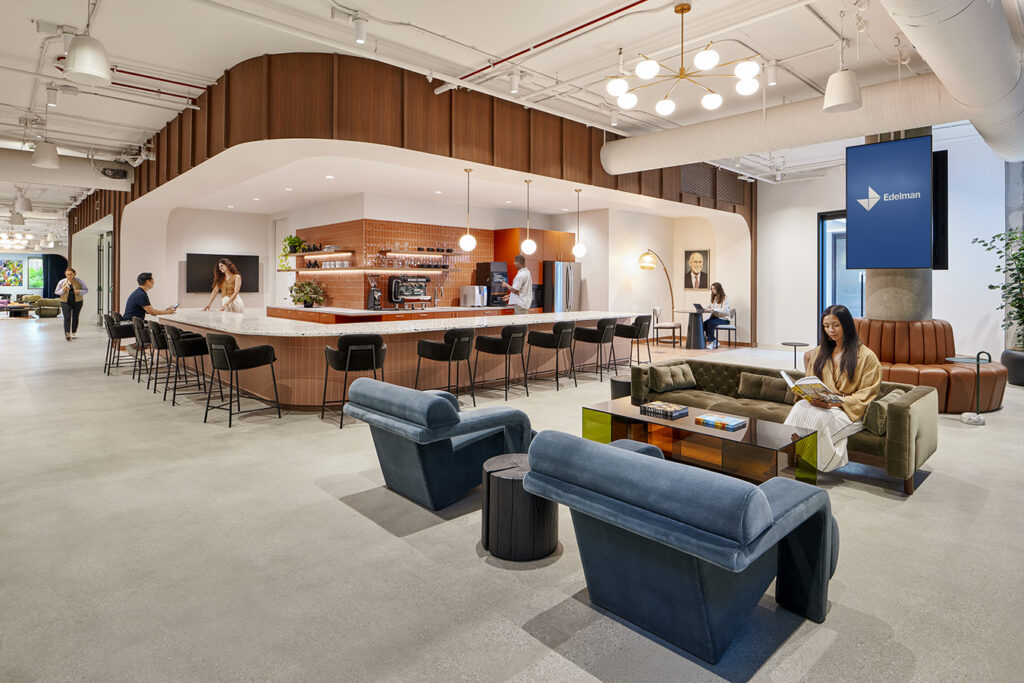
Keeping the two floors and their varying functions in mind, the first-floor café is subtly branded, with Edelman appearing in neon script and an antique portrait of founder Daniel J. Edelman nodding to the PR giant. The firm’s official logo appears upstairs above the reception area with pops of blue interspersed, signaling the active media agency’s workplace floor.
“Each Edelman office around the world taps into its geography through its design, emphasizing the individuality of the locations that make up the global firm. No two offices look the same.” said Lena Kitson, Principal and Account Manager at Gensler. “We work closely with leadership to ensure functionality, flexibility, and the most sustainable design is successfully achieved, while infusing each space with brand presence and local flavor.”
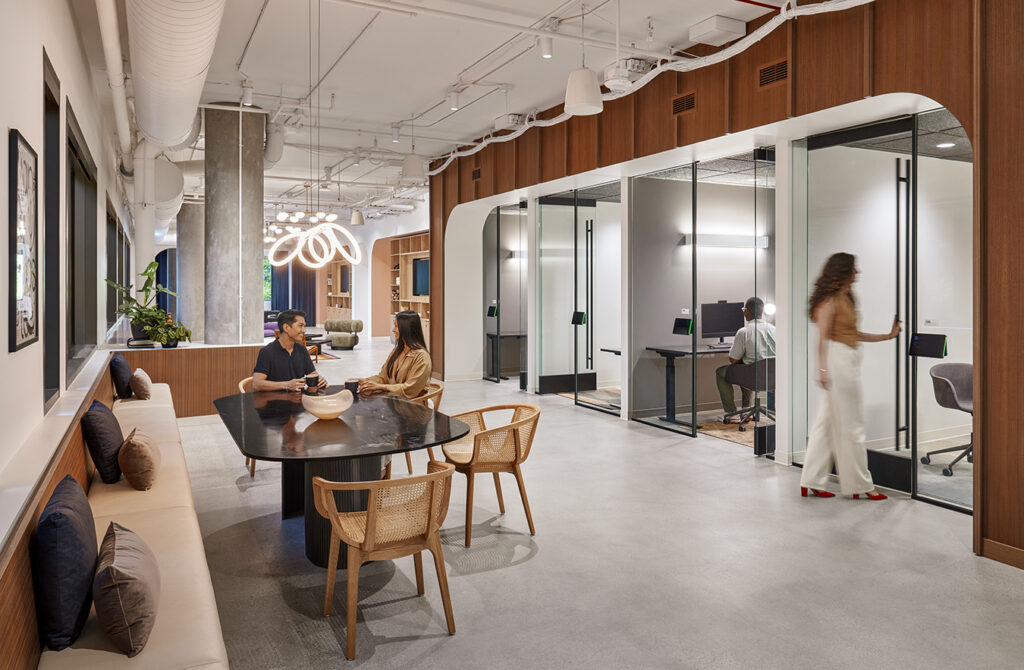
Overall Project Results
This relocation allowed for more flexibility and openness in the workplace, but initially, there was some apprehension for staff who felt they were losing privacy and the ability to have personal space. Grappling with the challenge of how to allow for personalization without too much clutter, the design team created customized display bookshelves opposite of the desks for staff to add artwork, designed objects, and even record collections. This solution celebrates the individuals collectively in a visually organized way that was in line with the retro aesthetic of the space.
While the change from uniform setting with individually assigned desks to primarily free address seating was daunting for some employees, we hear nothing but positive feedback about the abundance of different settings for employees to choose to work from throughout their day. In giving up owned space, they gained a larger variety of settings to help support their work and neurological needs. Presence of different work mode settings, posture options, along with biophilic elements helps reinforce that this is an inclusive workplace for all.
Contributors
GC: Structure Tone (STO Building Group) and BCCI Construction
MEP Engineers: AMA Group
Furniture Dealer: Corporate Concepts
Lighting Designer: Reed Burkett Lighting Design (RBLD)
Signage vendor: Site Enhancement Services (SES)
A/V vendor: AVISPL
Design
Todd Heiser
Lena Kitson
Zak Helmick
Francia Flores
Michael Parlett
Yissa Renteria
Riley King
Photography
© Ryan Gobuty, Design by Gensler
Retrofit Magazine | September 5, 2023
The American Institute of Architects, San Francisco (AIASF) announces the official opening of the Center for Architecture + Design (the Center) on September 8, 2023, in conjunction with the 20th Anniversary of our Architecture + the City Festival.
The Center occupies the ground floor of the historic landmark Hallidie Building at 140 Sutter Street in the heart of downtown San Francisco. It contains a lecture hall, gallery, a storefront café space, meeting rooms, allowing for the expansion of events, exhibitions, speaker presentations, and film screenings. Système D by Cento Coffee will occupy the storefront café. The new Center will serve as a cultural hub for all things architecture and design; and a place for AEC professionals and the public to connect, learn, and collaborate to address the environmental and social challenges facing our city and region.
“The opening of the Center is a significant moment in the history of architecture in San Francisco. Finally, we have a place dedicated to helping our diverse city understand the importance of well-designed spaces and places,” said Charles Higueras, FAIA, Chair of the Board for the Center for Architecture + Design. “The Center’s emergence now plays a key role in engaging the public in creating a more enduring and vibrant city.”
The 10,000-square-foot facility will play host to design-forward conversations and its store-front presence will bring new life to San Francisco’s downtown streetscape. Designed by the award-winning architectural team at Aidlin Darling Design and realized by BCCI Construction, the new build-out demonstrates the organization’s inclusive, community-minded, and ambitious sustainability-oriented vision for the future of professional and public programming.
“By creating our new home in the Center for Architecture + Design, we can significantly expand educational offerings, making these activities more accessible to a broader and more diverse audience. As we build on the successes of our current programs, we will host workshops, social gatherings, tours, gallery talks, youth programs, and exhibitions in this innovative space,” notes Stacy Williams, AIASF Executive Director.
The new Center features a flexible lecture hall designed with advanced AV and acoustics for hosting significant events. Additionally, the Center will provide much-needed gallery spaces, a concierge desk, and expanded meeting rooms that allow concurrent gatherings and accommodate AIASF’s growing staff.
“Design is about community empowerment. By building the new Center for Architecture + Design, those curious about architecture, design, and the vitality of our built environment will have a new venue to learn and collaborate,” said Joshua Aidlin, FAIA, Founding Partner at Aidlin Darling Design. ”The Center is about bringing together people from different backgrounds in a physical space—a cultural destination for the community, where one can be inspired by the power of design.”
“AIA San Francisco is grateful to our membership for helping us secure the necessary funding for the construction loan to build our new home. AIASF applauds the continued generosity of the supporters of its ongoing “Shape Your City” capital campaign, which is dedicated to funding the operation of the new Center,” said Daniel Perez, AIA, President of the AIASF Board of Directors. “This initiative is made possible through the commitment of design, construction, and architectural firms, as well as numerous individuals”.
For a comprehensive list of the project team, collaborators, and in-kind donors, we invite you to visit AIASF’s capital campaign website.
Q&A with Norma Adjmi, senior director, human resources, BCCI Construction
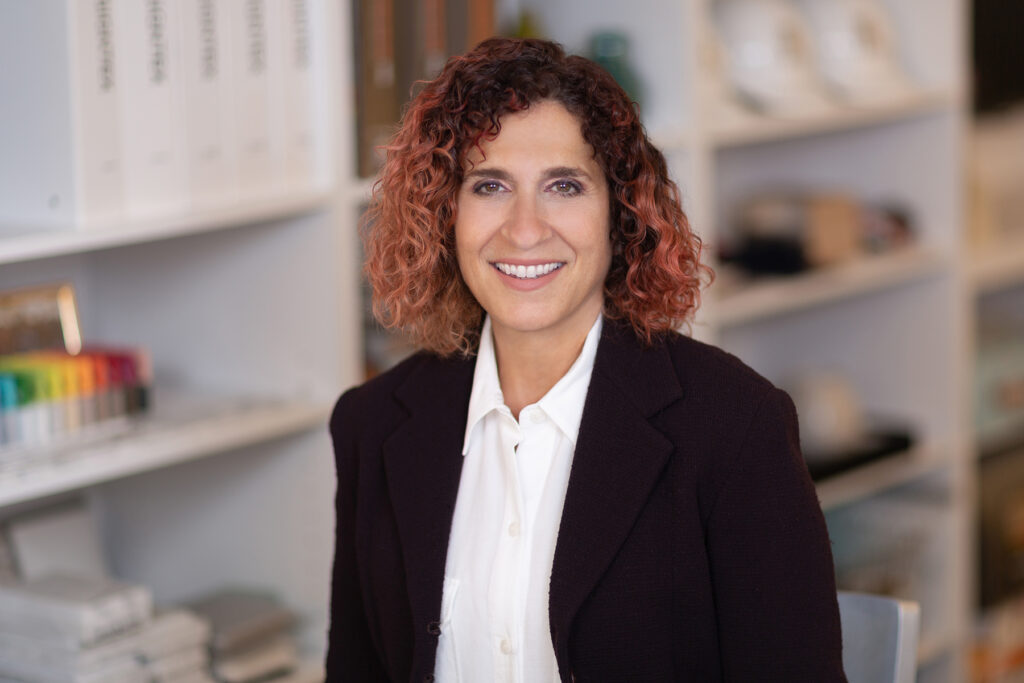
BCCI Construction
Rank: 24
Score: 86.73
Top local executive: Dominic Sarica, President and COO
Headquarters: San Francisco
Bay Area employees: 255
What is your policy around office, work-from-home and hybrid? We encourage our employees to be in the office at least four days per week. Our industry requires in person team collaboration but we also recognize the importance of giving eligible employees the option to work from home at least one day per week to bring a balance to their work/home responsibilities.
How do you promote communication within the company? Our leadership team meets twice a month to discuss top issues and find solutions. We are organized into studios and our studio directors meet monthly with their teams as well as doing monthly 1:1’s with every employee. We understand the importance of constant and consistent communication.
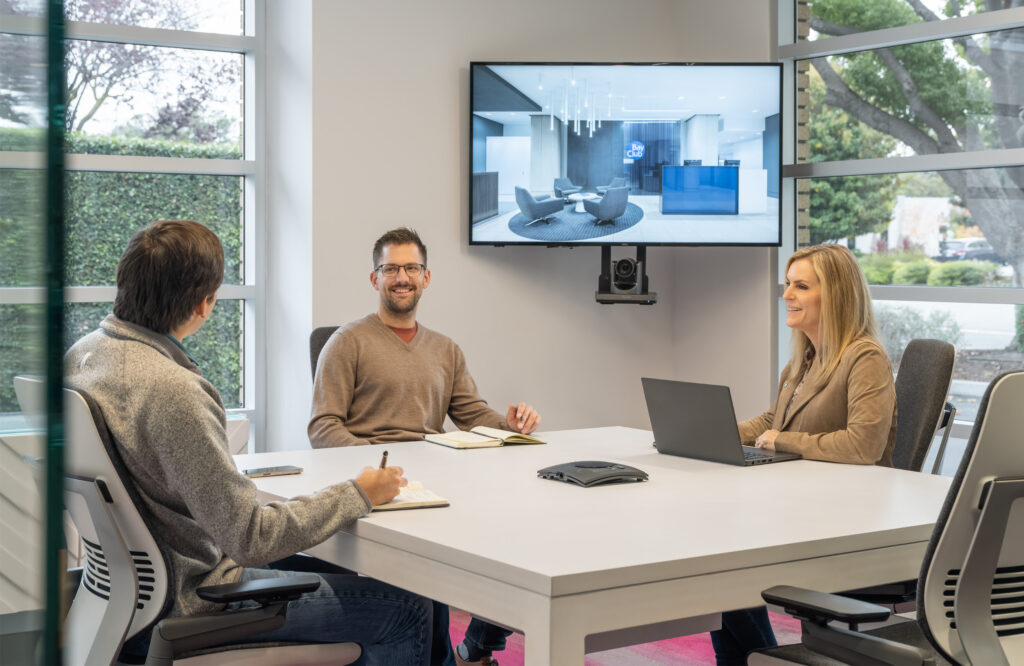
What’s it like hiring in the current climate? The construction market is as competitive as it has ever been for strong talent. BCCI has a unique story to tell and we continue to believe that this positions us as a compelling option for candidates.
What is the key to building a thriving workplace culture? Communication about focus and vision for the upcoming year, employee recognition, caring for the individual, creating social opportunities to have fun together, doing our best to listen and find workable solutions.
by Scott Snowden | Santa Monica Daily Press
A sizable crowd gathered on Ocean Avenue yesterday morning for the ribbon-cutting ceremony that marked the official reopening of the refurbished Georgian Hotel.
Arguably the city’s most notable architectural contribution to Santa Monica’s ocean-facing skyline, the Georgian Hotel had only been partially open since February and before that it had been completely closed for renovations and construction work since October 2022.
Jon Blanchard, owner and manager of the Georgian, said, “I’d been trying to acquire this particular hotel for about 13 years, from back when we first started our company.” The company he’s referring to is Blvd Hospitality, the same company responsible for developing the Ace Hotel and the Soho Warehouse, both in downtown Los Angeles.
“We were very fortunate that in the summer of 2020, after a long pursuit, the previous ownership group decided that it was time to sell and so we stepped in and acquired it at the end of 2020,” Blanchard says. “And we’ve spent the last two plus years in development, design and we started construction in March of ‘22. And now, here we are.”
by Emma Weckerling | Work Design Magazine
TEF Design transformed and expanded the Bay Area headquarters for a financial investment company.
Leveraging off the shelf products to create bespoke results, and detailed to prioritize light, materiality and craft, this tenant improvement by TEF Design transforms an existing 8,000-square-feet of built office space and adjacent 5,000-square-feet of vacant space into a single workplace, organized around distinct functional zones to meet the diverse needs of a private equity firm focused on hotel and restaurant investments.
The main entry was relocated to take advantage of San Francisco Bay views and to define a communal zone for gathering that consolidates reception, an art gallery wall, conference rooms, and casual seating areas well-suited for entertaining guests and clients. This central hub creates a link between the shared workspace zone and a private founder’s wing, defined by handcrafted vertical wood slat walls that provide privacy and transparency at the same time.
The flexible work zone features perimeter, glass-fronted private offices that define a promenade of open workspaces anchored by a low-walled beverage station, detailed in wood and custom metals, that provides a perch and informal touch-down space for morning huddles and “water cooler” chat. Between offices, a multipurpose collaboration area – marking the location of the previous suite entrance – borrows ample daylight from the atrium of the building corridor. Support spaces and administrative records at the far end of the work zone are hidden by a wood screen wall. Designed for flexibility and growth, the zone is wired and prepped to facilitate additional open desktops and future demising walls in each office.
On the opposite side of the communal hub, a private zone – designed to prioritize security and discretion – comprises an executive suite with separate entrance, restroom, and a breakroom / catering kitchen with views of the Golden Gate Bridge.
- Architecture and Interiors: TEF Design
- Contractor: BCCI Construction
- Millwork: Commercial Casework
- Mechanical/Electrical/Plumbing Engineers: Camissa + Wipf
- Lighting Design: Architecture + Light
- Acoustic Consulting: Arup
by Christina Perez | Vogue
The first time Jon Blanchard visited Santa Monica’s The Georgian Hotel, some 13 years ago, he was instantly struck. “I’ll never forget it,” he says of that moment. “It hit me like a bolt of lightning and I just knew. I thought, ‘one day, I want to own this place.’”
It’s easy to see why. With its bright turquoise exterior, striped awnings, and quirky Art Deco architecture, the building looks like something straight out of a Wes Anderson film. Located just a few blocks north of the iconic Santa Monica Pier, it presides over the bustling waterfront like a pastel beacon, begging to be admired. But up until very recently, there wasn’t much reason to actually venture inside. After a series of owners and a stint as a retirement home, the interior had lost much of its original charm.
Which was a shame. Because when The Georgian first opened in 1933, it was considered Southern California’s crown jewel. Locals called it the “First Lady”: nodding to its towering eight-story height, elegant aesthetic, and its reputation for hosting notable (and often notorious) guests. Clark Gable, Charlie Chaplin, and Marilyn Monroe were regulars, as were Bugsy Siegel and Al Capone. Much like the Chateau Marmont on the Sunset Strip, it was the place to see and be seen, except outside the front door, there were rolling waves, golden sand, and mountain views.
Now, The Georgian is beginning to resemble its old self again. In 2020, Blanchard’s company BLVD Hospitality—known for bringing the Ace Hotel and Soho House’s Soho Warehouse to Downtown L.A.—purchased the landmark property, finally making good on that long-ago lightning bolt. With the help of the design firm Fettle, Blanchard and his co-founder Nicolo Rusconi spent the last two years painstakingly refurbishing the hotel’s 84 guest rooms (including 28 suites), two open-to-the-public restaurants, dining terraces, art gallery, library, and lobby bar.
CoreNet Global Northern California
Join us as we delve into the world of ESG!
DATE: Tuesday, March 22, 2022
TIME: 5:30pm – 7:00pm
ESG is becoming synonymous with “sustainability” and is often strongly correlated to company financial performance and long-term value creation. This hour-long hybrid panel event will define and evaluate ESG from the Landlord, Design / Architect, and GC perspective. It will look at current trends and initiatives in our marketplace while forecasting future opportunities.
Topics for discussion –
- How is ESG being defined by each organization
- The kind of material risks and growth opportunities that have resulted
- ESG initiatives
- To serve the company
- To serve the greater community
- Impacting clients / projects
- What are the latest ESG trends
- How do you suggest a company begins their ESG journey
- Looking forward, where are companies heading with ESG
- From a Gensler Point of view
- From a BCCI Point of view
- From a Hudson Pacific Properties of view
Venue: The Collective: San Francisco // Zoom
Cost: Free to all
Speakers:
Kena David, Director of Sustainability, Wellness, & ESG, BCCI Construction
Kirsten Ritchie, Principal, Gensler
Ana Duffy, Sustainability Manager, Hudson Pacific Properties
Moderator:
Aliza Skolnik, VP, Director of San Francisco Office, ESD
International Living Future Institute
Join Speakers from ILFI, WRNS Studio and BCCI Construction for a special fireside chat about the Just Program.
DATE: Friday, December 3, 2021
TIME: 10:00am PT/1:00pm ET
ILFI’s Just label program allows organizations to demonstrate a commitment to becoming more equitable and inclusive, promote transparency within their company and industry, and take tangible steps toward progress.
During our next Living Future Member event, connect with two Just organizations as they showcase their experiences completing their Just labels and opportunities for change they see for their industry.
SPEAKERS
Sandy Sechang, Just Sales Manager, ILFI
Melinda Rosenberg, Partner, Director of Human Resources, WRNS Studio
Kena David, Director of Sustainability, BCCI Construction
Please note: this event is available only to active Living Future Members. The registration page can be found in the Member Dashboard in the “Explore Member Benefits” page.
Not a member? Join today! Contact membership@living-future.org if you have questions.
LEARNING OBJECTIVES
Recognize how the Just label can support diversity and inclusion in the workplace for various business types.
Recall opportunities for organization-wide collaboration in pursuit of a Just label.
Describe the impact on staff after achieving a Just label.
Identify resources available to support the achievement of a Just label.
CONTINUING EDUCATION
This event is approved for the following continuing education credits:
1 General LFA (Living Future Accreditation) CE credit