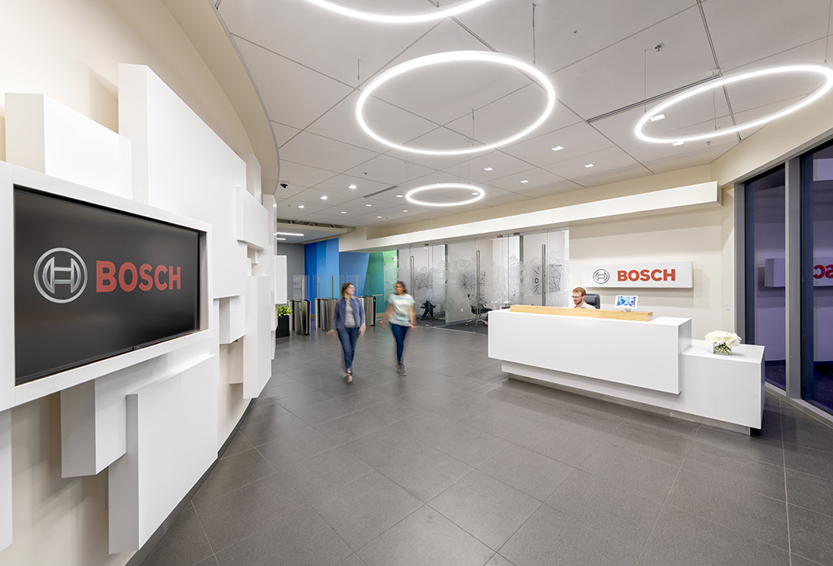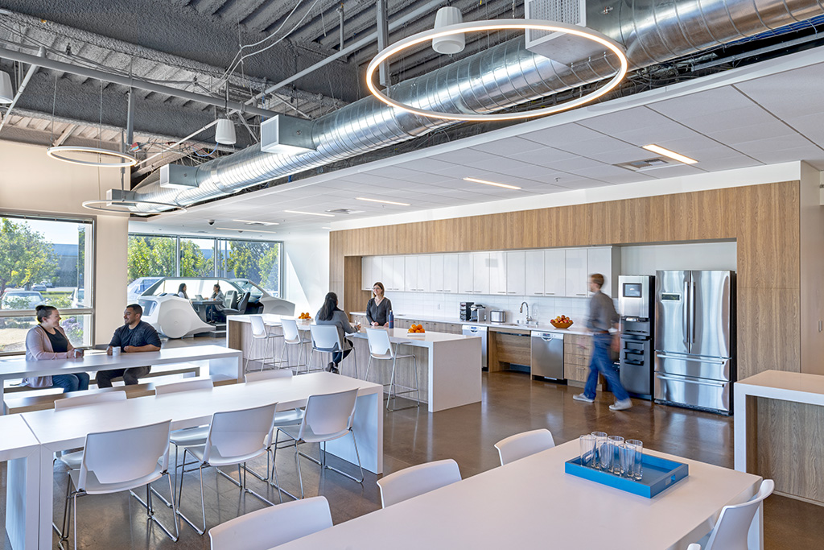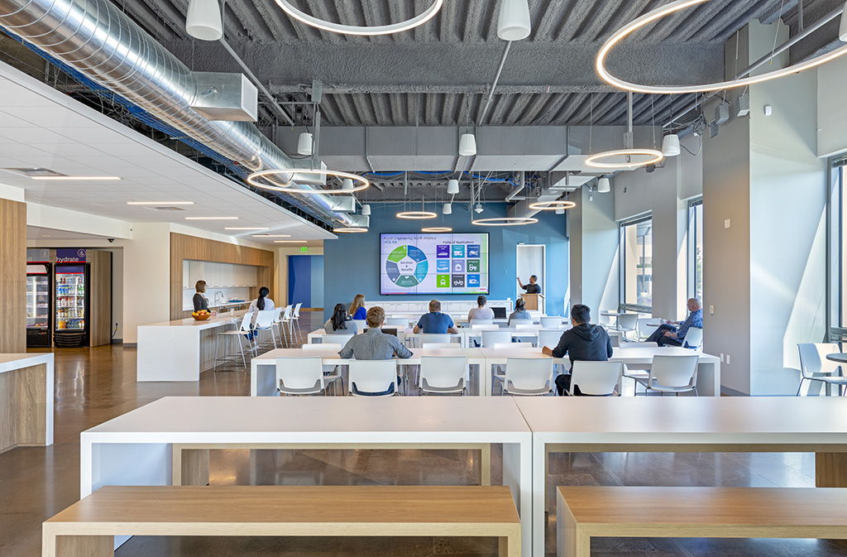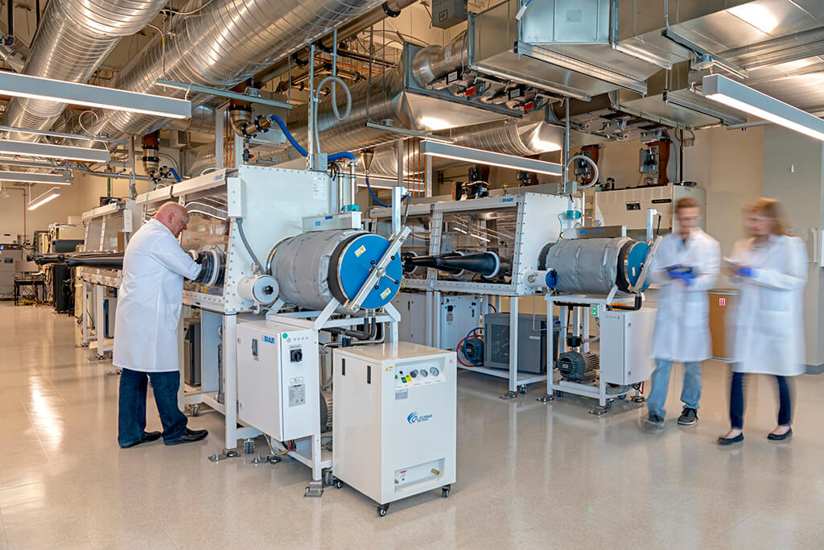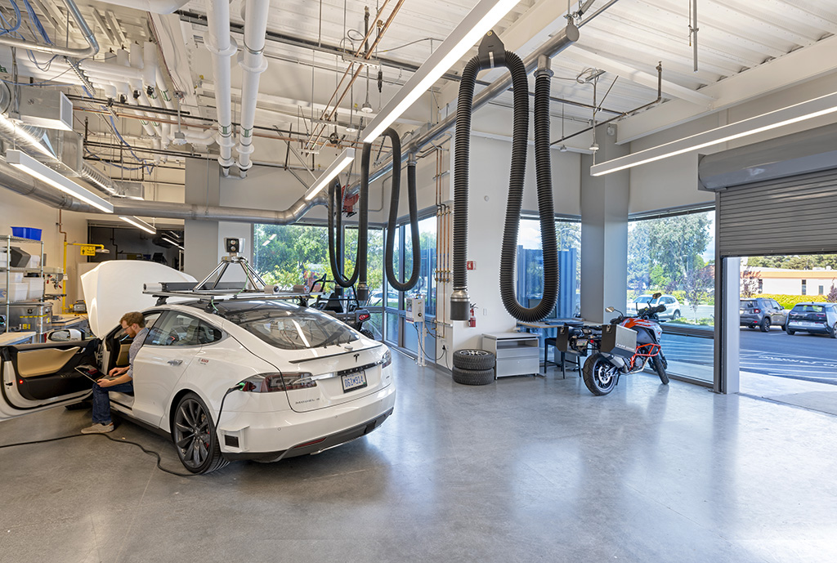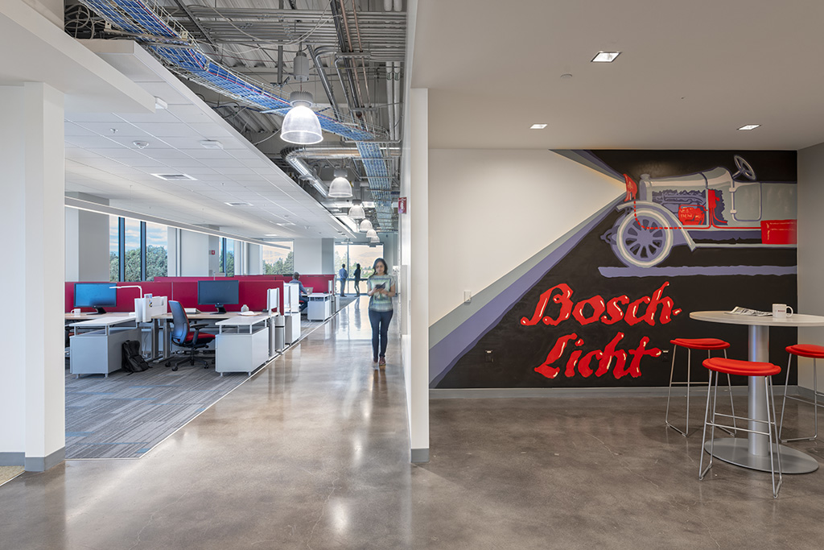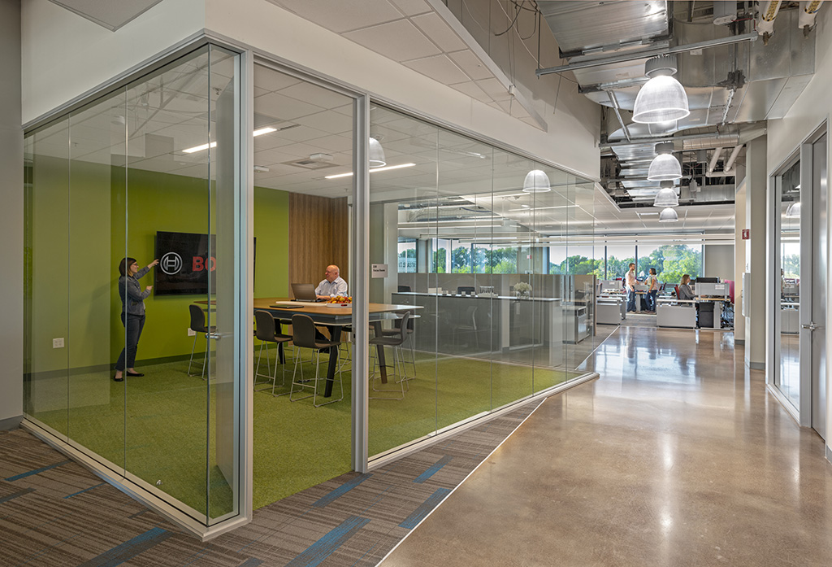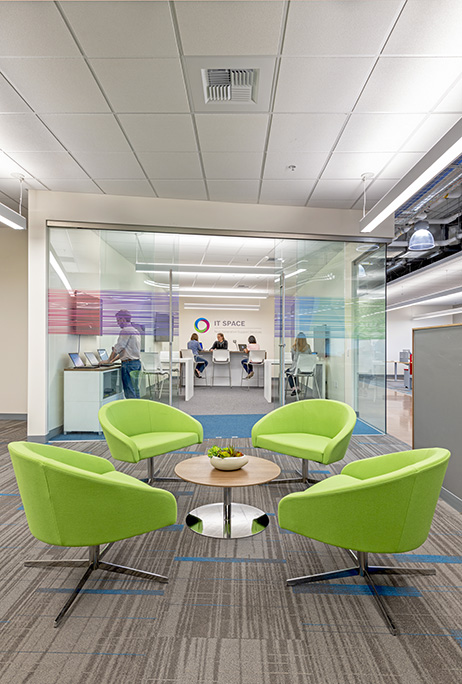BCCI was selected as general contractor for Bosch’s new Research and Technology Center North America headquarters which expands its Silicon Valley footprint and brings together research, venture capital, and other divisions that were previously housed at three separate locations. The four-story, 104,000-square-foot interiors build-out in a single-tenant Class A office building comprises research labs, workshops, garage space, administrative workspace, meeting rooms, wellness rooms, an all-hands area, game rooms, and music rooms.
Although the building was constructed in 2013, a significant upgrade to the MEP infrastructure was required to accommodate the addition of new laboratories for Bosch’s automated driving, robotics, and artificial intelligence programs. BCCI’s team worked closely with the design team and client user groups to understand their specific needs for the security and function of five product test labs including a battery lab, a chemical synthesis lab, a microelectromechanical systems lab, a chemistry lab, and human-machine interaction lab.
Demolition was completed early to uncover unforeseen conditions which allowed BCCI’s team to collaborate with the mechanical, electrical and plumbing subcontractors to address challenges and propose cost-effective solutions. Construction was then phased, with renovations completing one floor at a time while the adjacent floors were occupied. Areas with heavy lab equipment and office support functions were located on the ground floor while the upper levels consist of open plan workspaces, meeting rooms, and light duty, electronic, and robotics labs.
Guided by Bosch’s “Inspiring Working Conditions” philosophy, the new state-of-the-art facility fosters a creative and collaborative environment for innovative research and development and deployable technologies.
