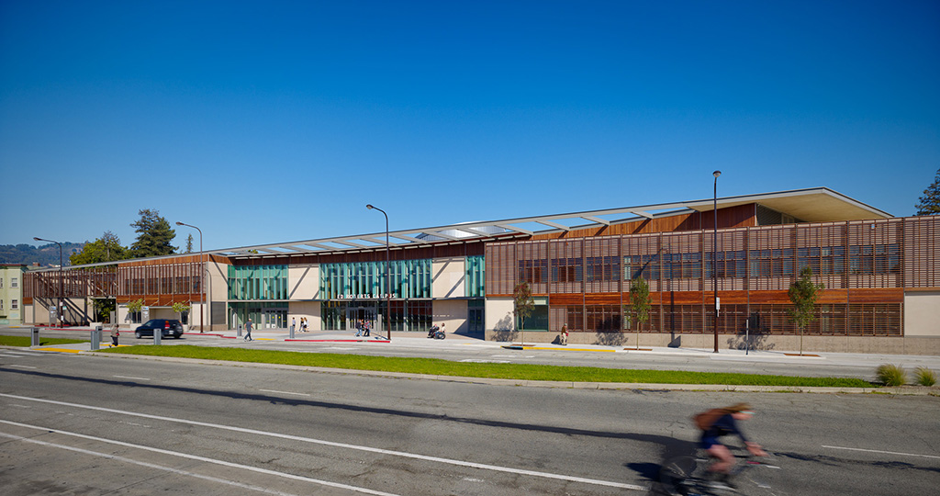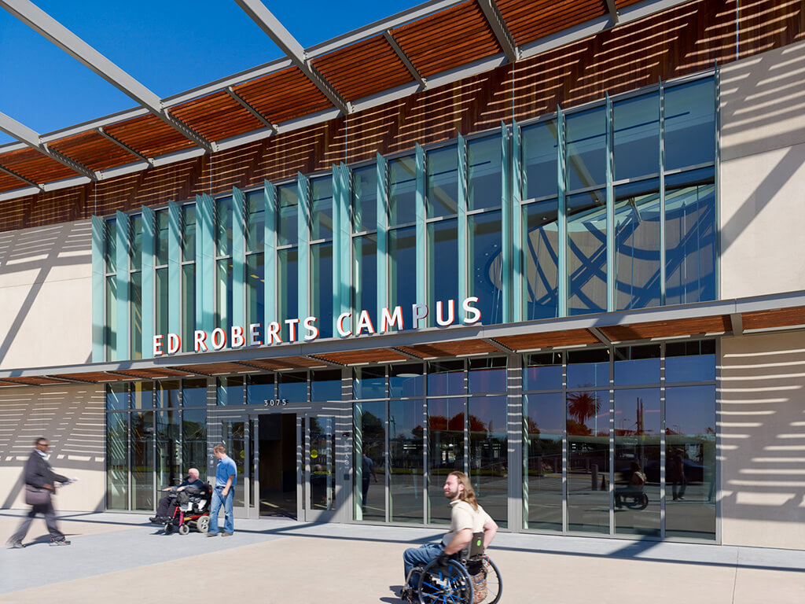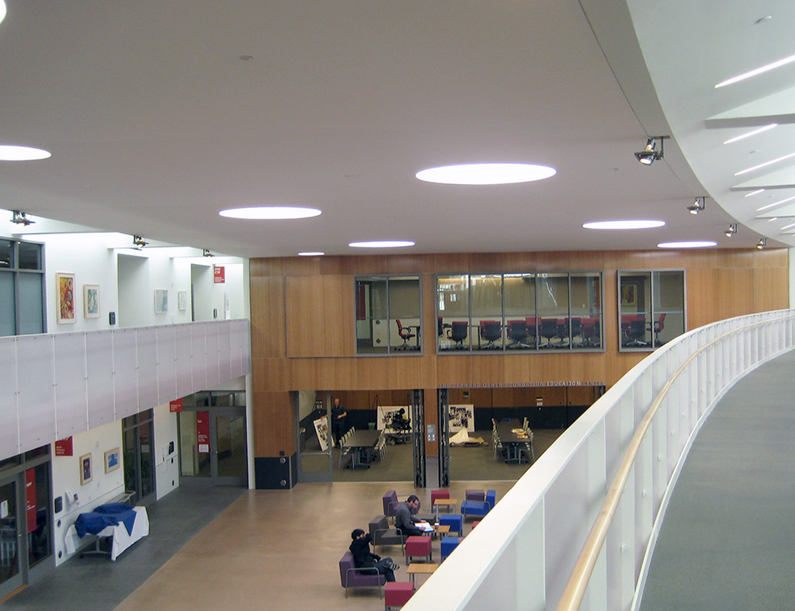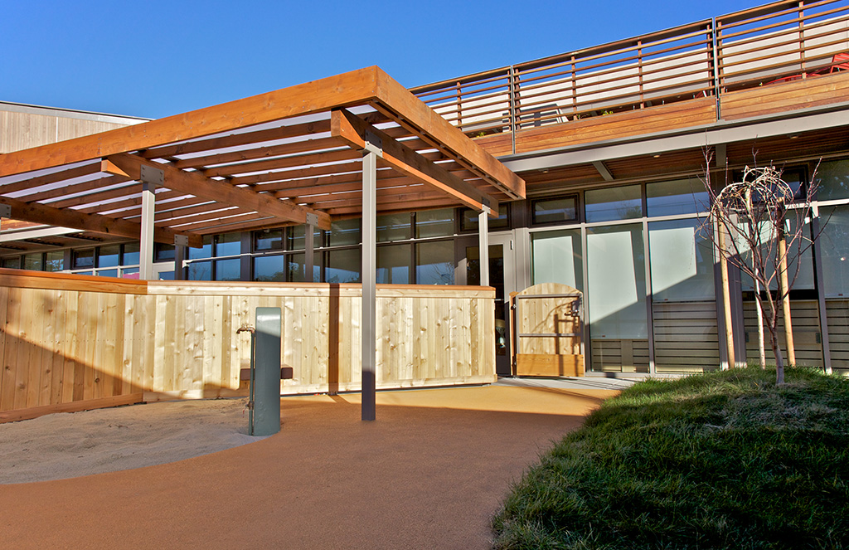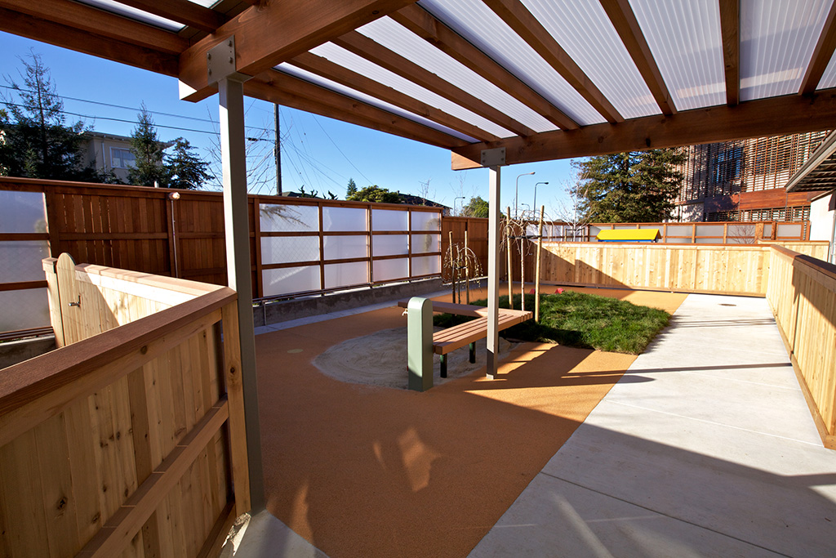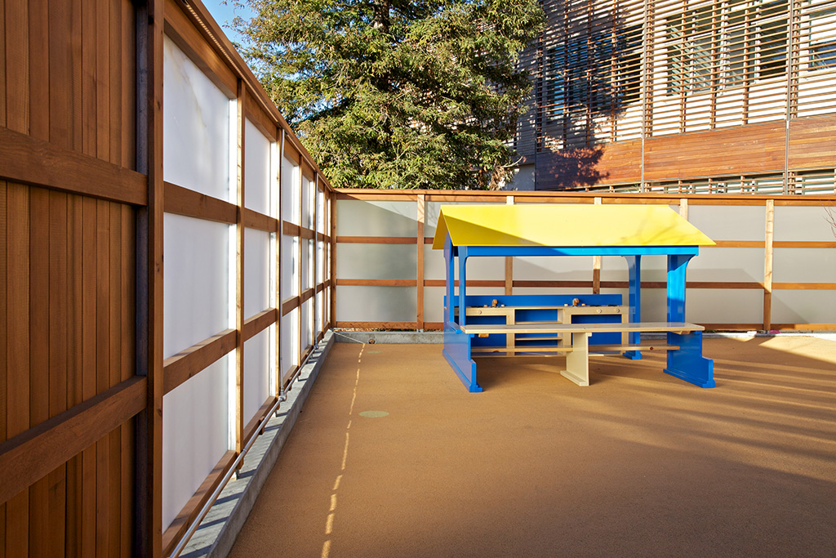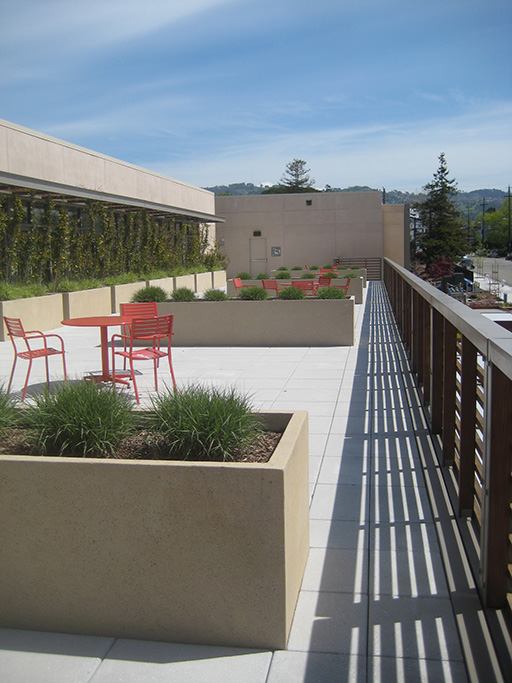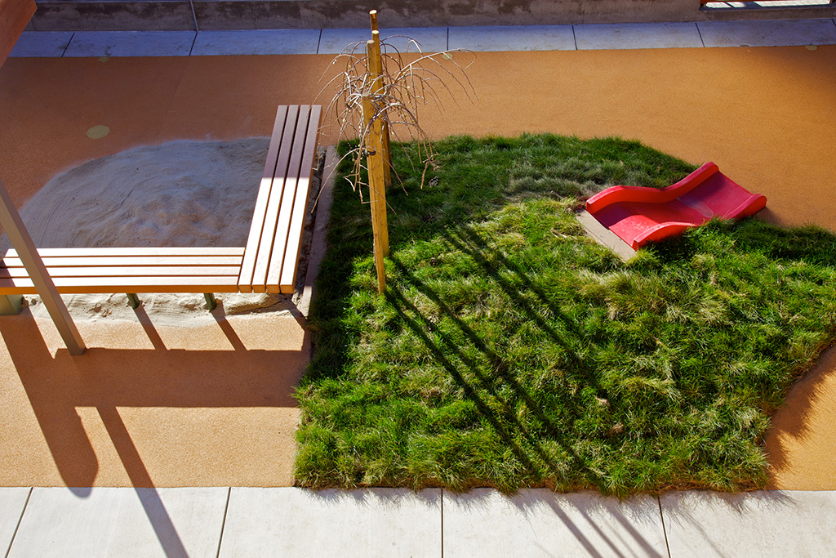The award-winning Ed Roberts Campus (ERC), a universally designed development aspiring to provide full inclusion for all people, houses the offices of seven nonprofit organizations all dedicated to serving the needs of people with disabilities. For the comfort of visitors and guests, the campus was designed and built to meet LEED Gold requirements with a particular focus on lighting, air quality, ventilation systems, and low-VOC materials and furnishings. Coordinating with multiple tenants to plan and build out office space and a children’s play yard was a unique challenge. In addition, another general contractor was constructing the core and shell while BCCI was building the interiors. BCCI’s enthusiasm and collaborative team approach to planning and construction resulted in a project that was delivered on time successfully and within ERC’s budget. In addition to the original build-out, BCCI also completed a cafe space at the campus.
