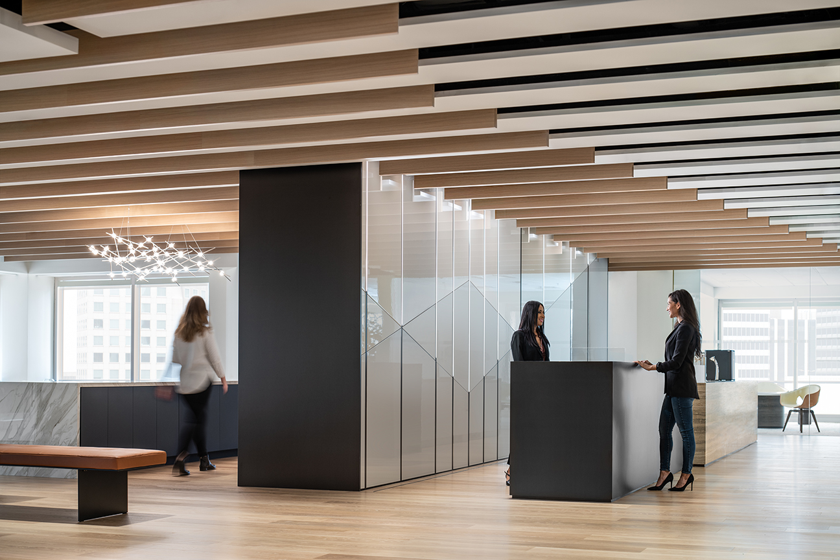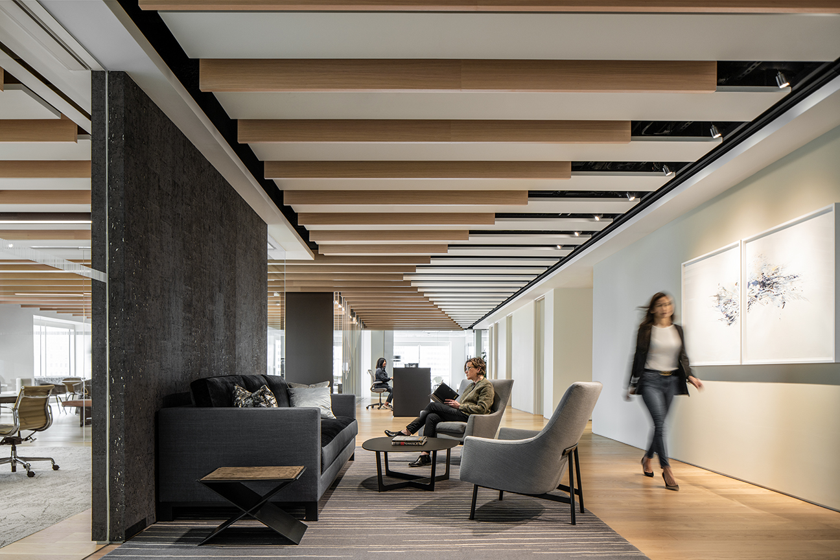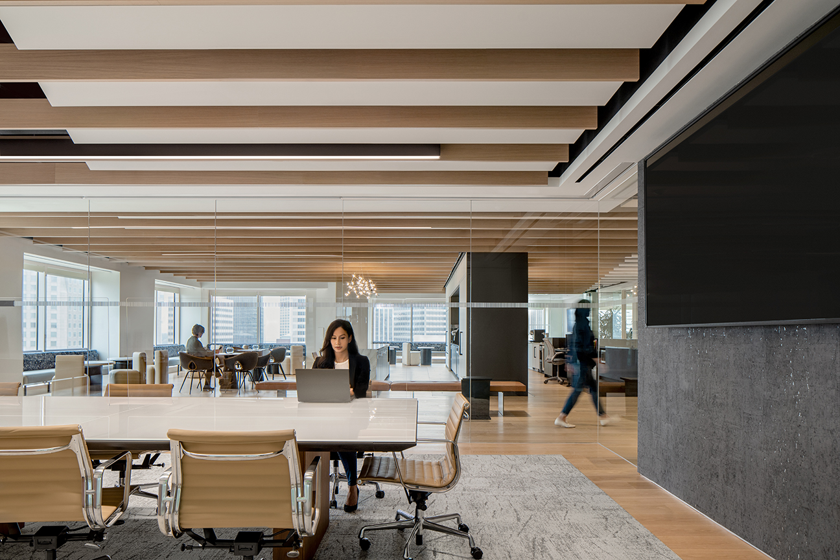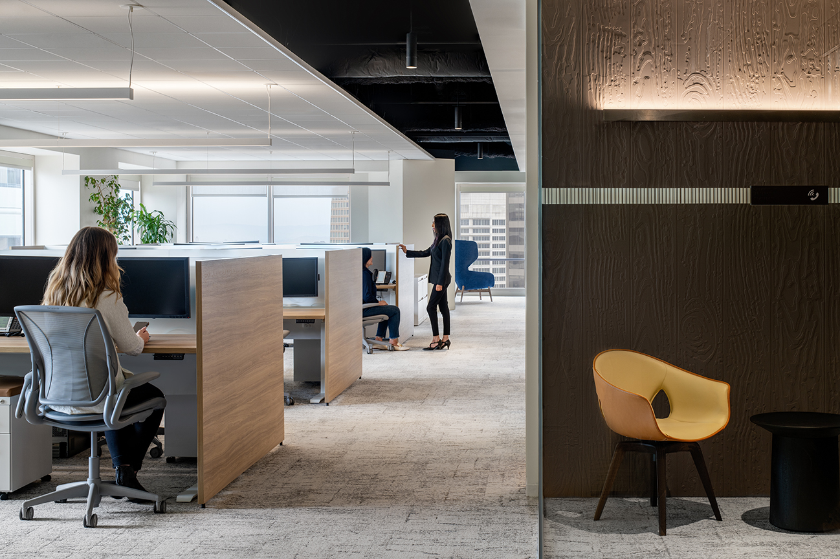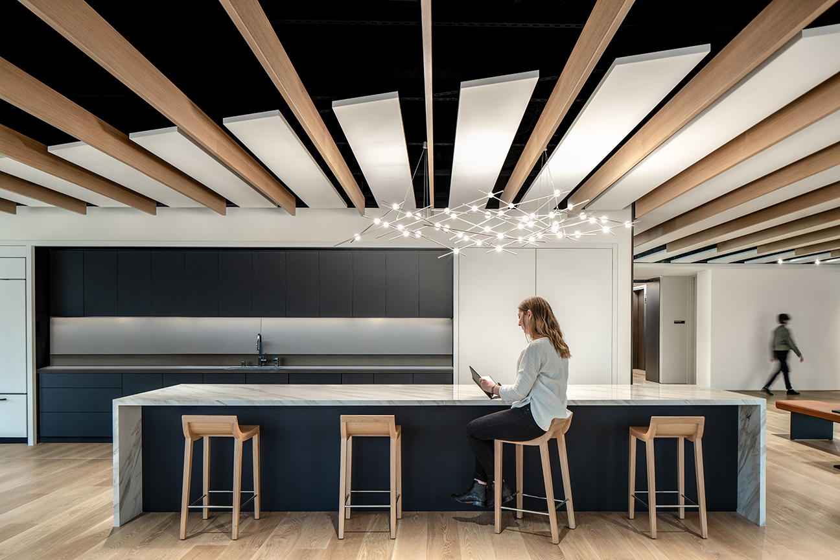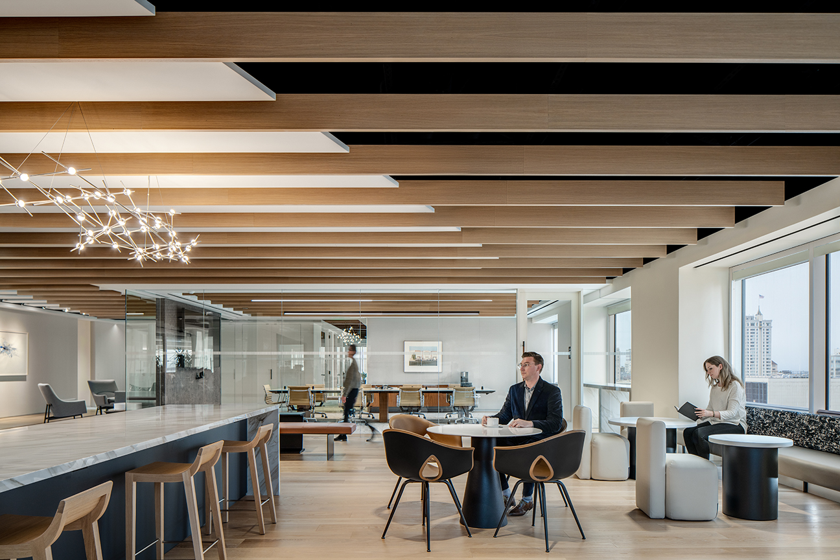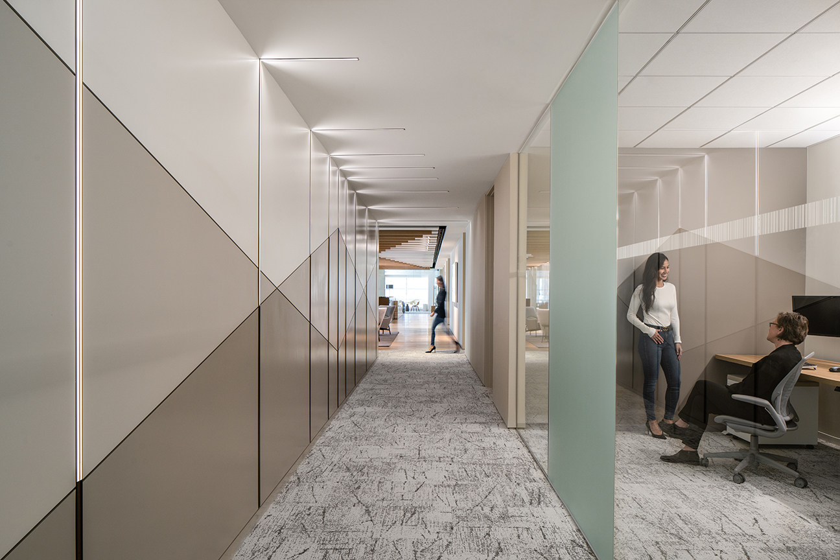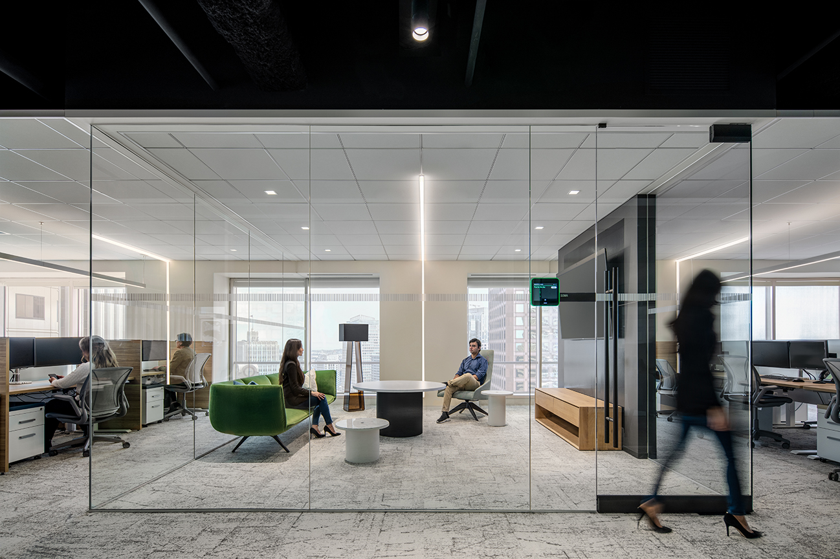The office build-out for a global investment banking firm comprises a full floor in a mixed-use office tower in San Francisco’s Financial District. Upon entering the space, you are greeted by a dramatic wallcovering in the elevator lobby, which leads to a large open reception area featuring a solid surface reception desk with a custom lighting inset in a millwork-clad wall behind. The floor comprises open office space, private offices, conference rooms, a boardroom, and a sizeable open-concept pantry. Specialty finishes include hardwood flooring, millwork baffle ceilings, and frameless glass office fronts. COVID-19 presented logistical challenges, including procurement and permit delays; however, our team was able to move construction forward and ensure inspections were completed on time to achieve the client’s established milestones on schedule.
