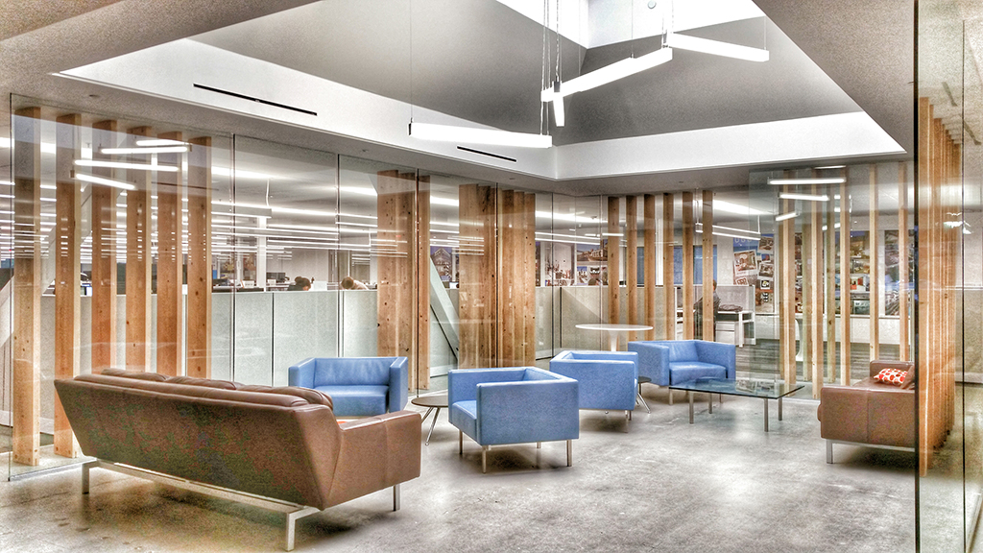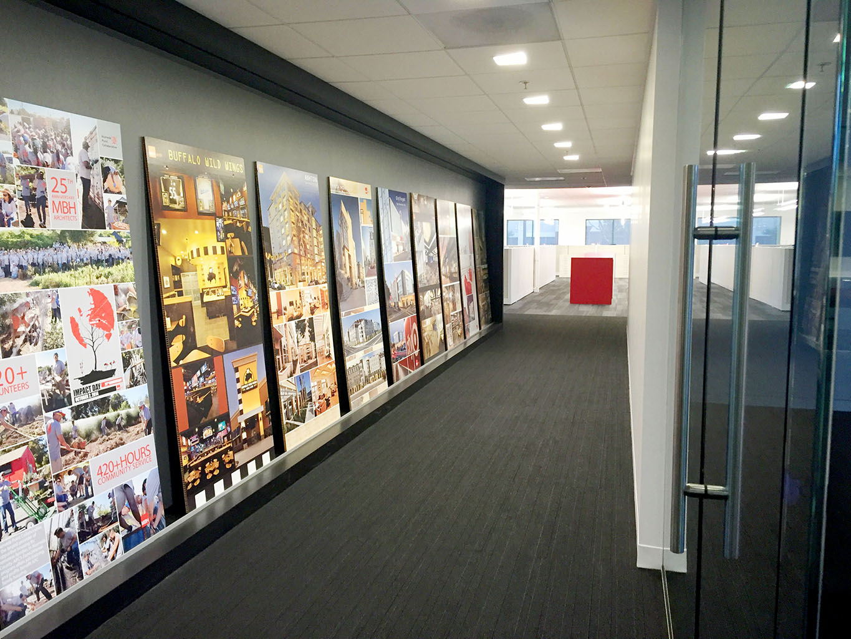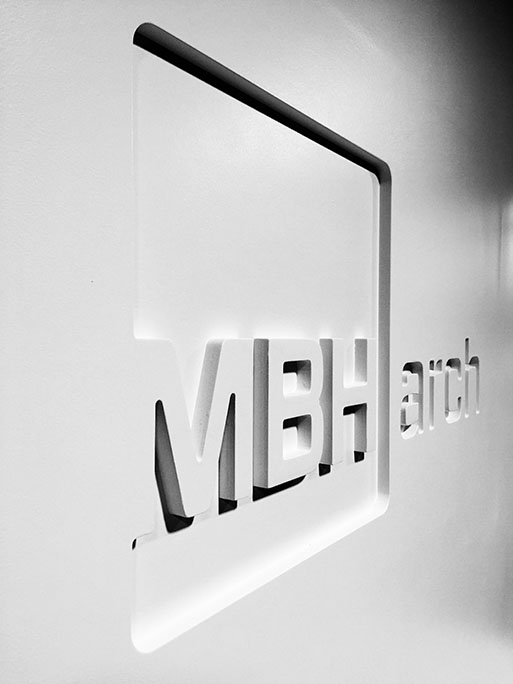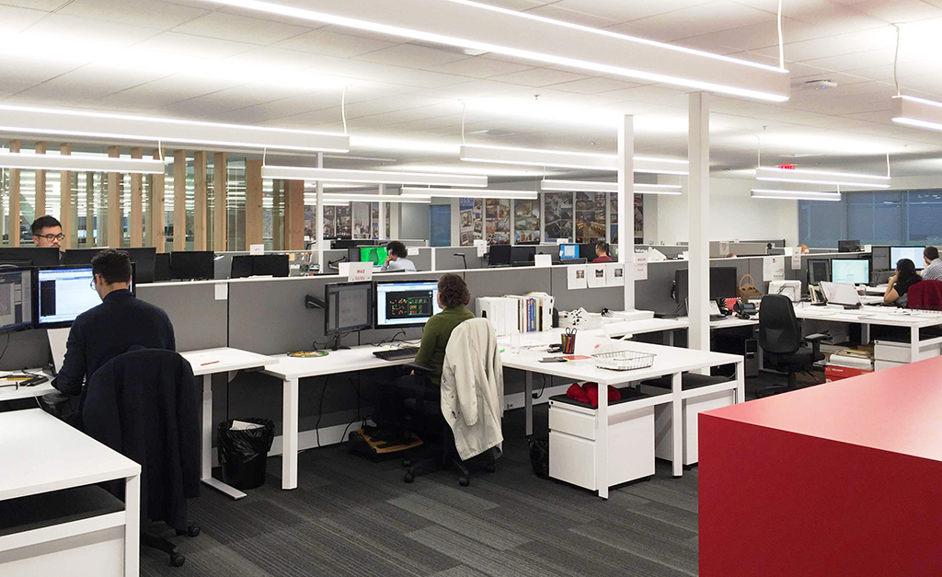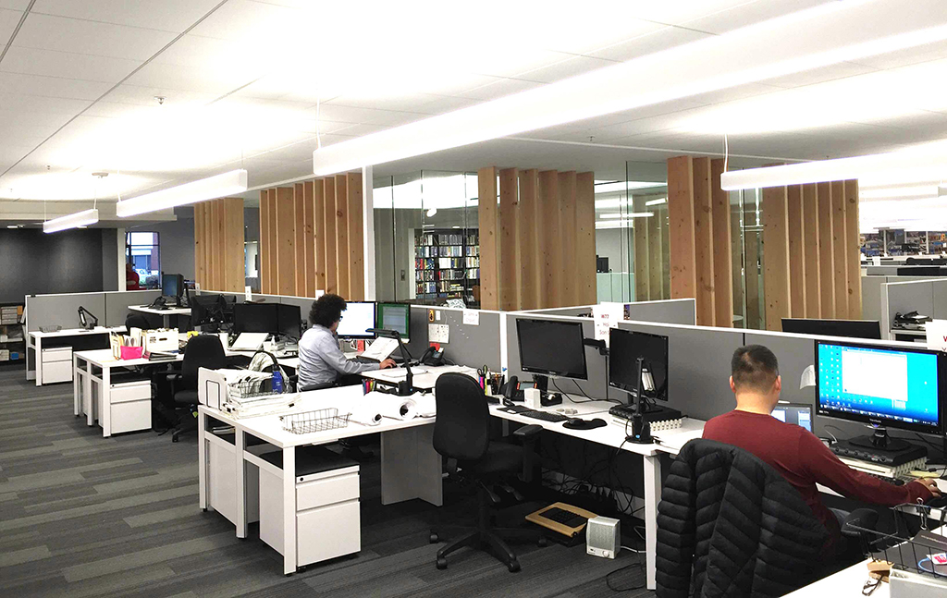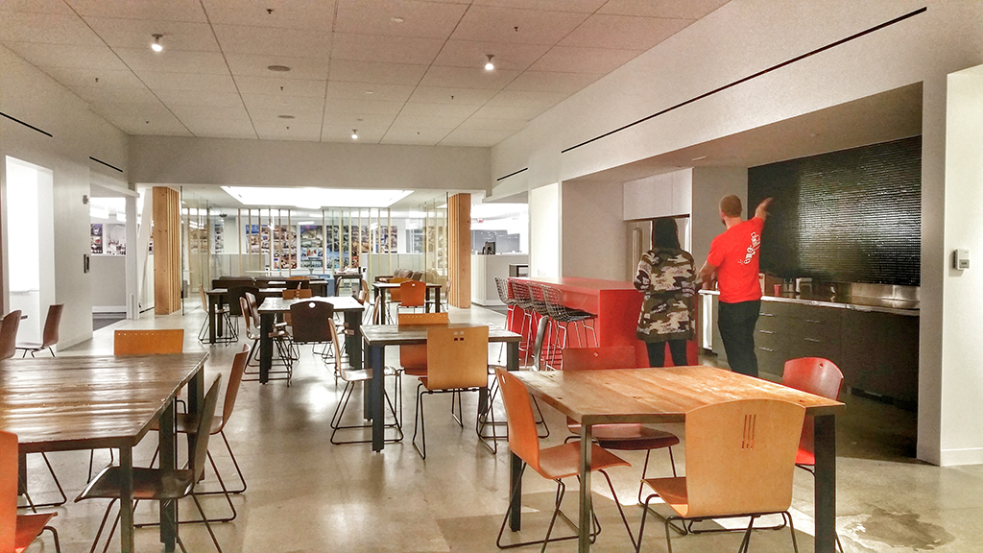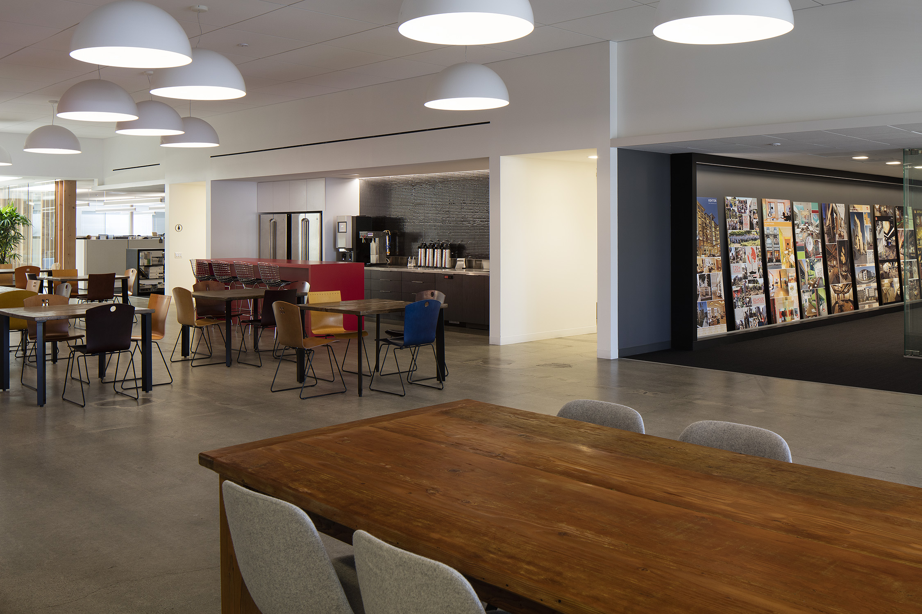When MBH Architects decided to move its headquarters, they had a clear vision for the function and aesthetics of their new workspace and selected BCCI Construction to fill in the architectural details and complete the tenant improvements. Beginning during design development, BCCI led the sustainable integrated design and construction process. With both architecture and construction capabilities, BCCI was able to utilize 3D modeling in the field, saving time on detailing drawings while producing the client’s desired results in a rather tight time frame.
MBH’s open office environment features a “main street” off the building entry with a central assembly point for employees. The space comprises a mix of workstations, private offices, meeting rooms, phone rooms, display areas, and a wellness room. Recently awarded LEED CIv2009 Gold certification, the sustainable office features Energy Star appliances; efficient plumbing fixtures which reduce water use by more than 40 percent; bicycle storage with changing rooms; recycled and low VOC finish materials such as paint, coatings, composite wood and flooring systems; and LED lighting with perimeter daylighting controls to reduce artificial lighting use.
