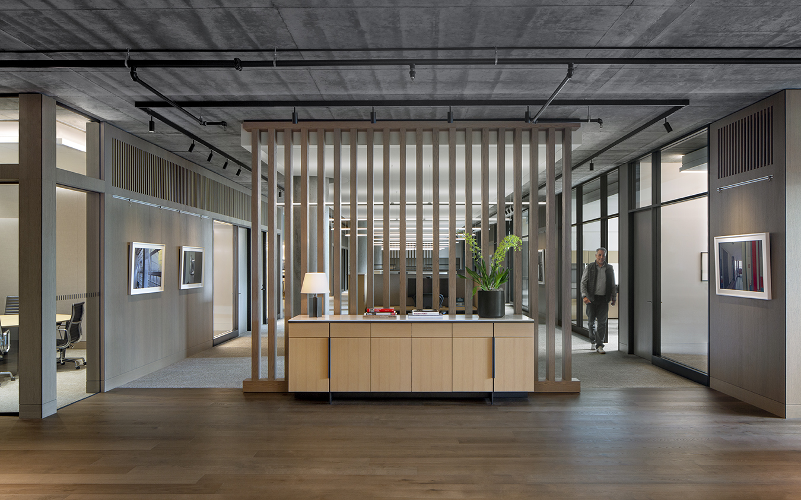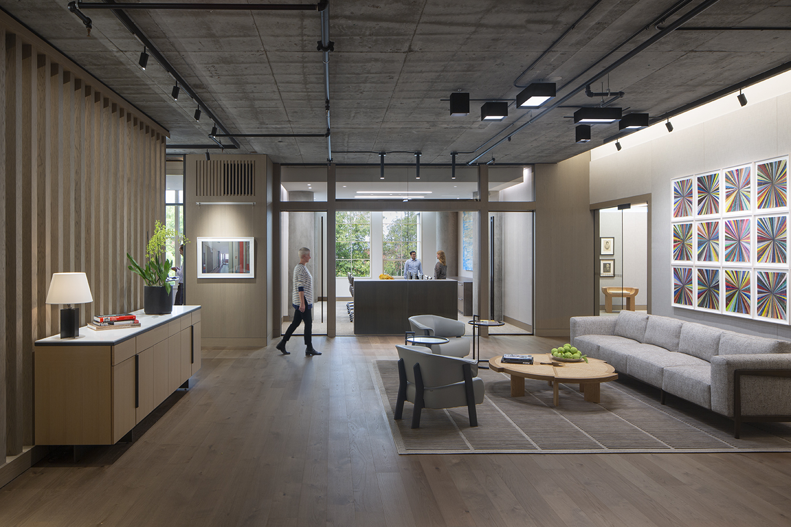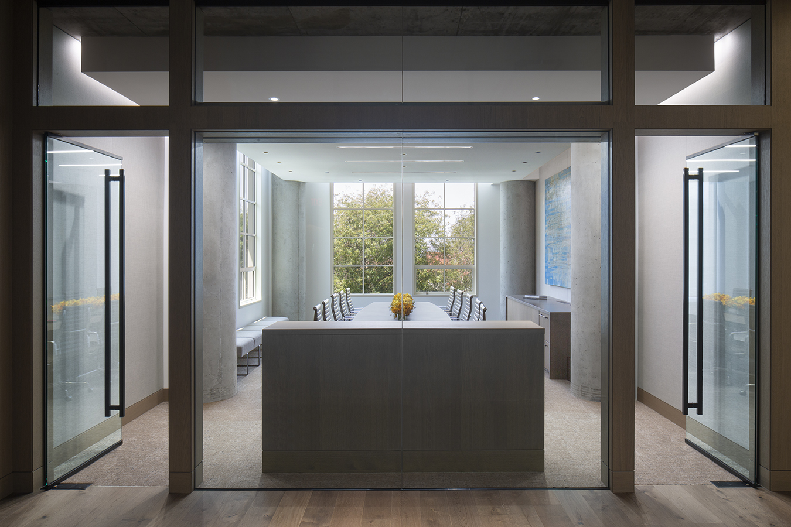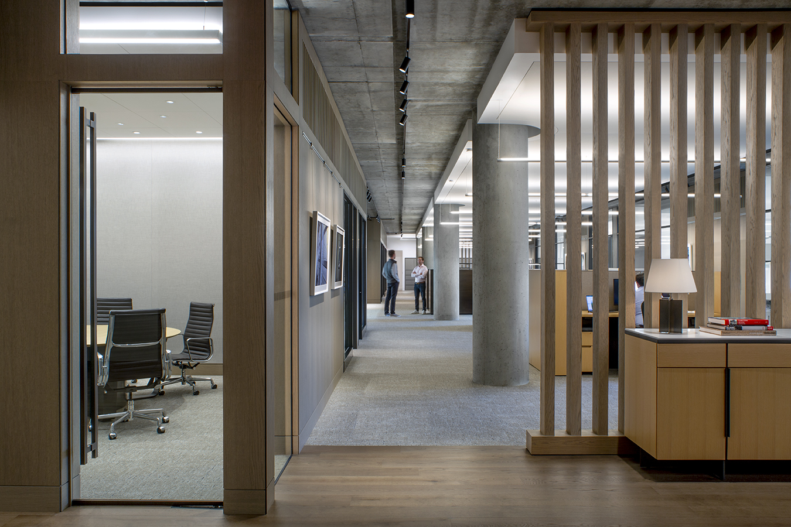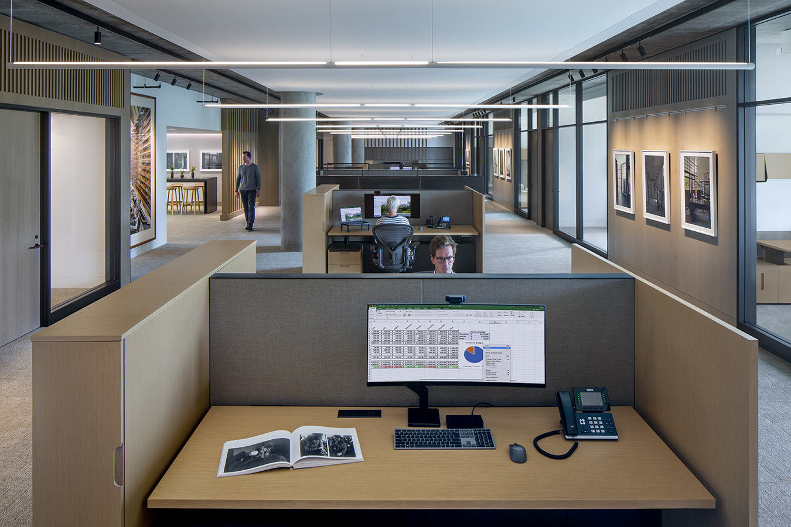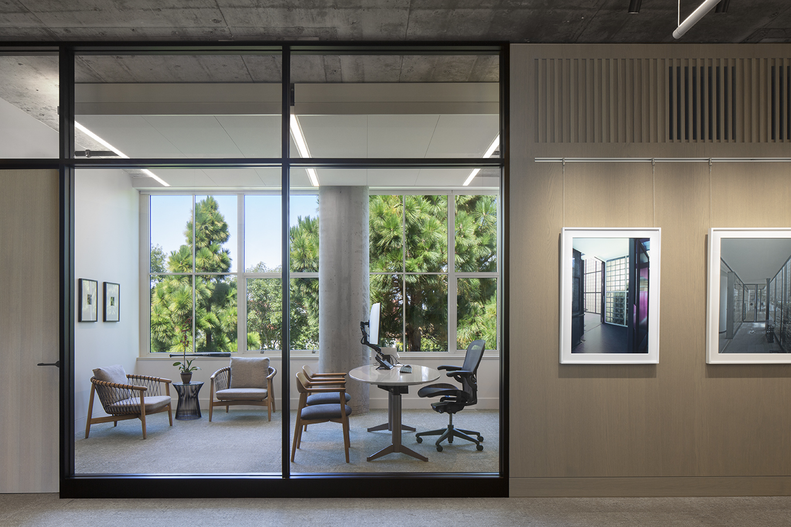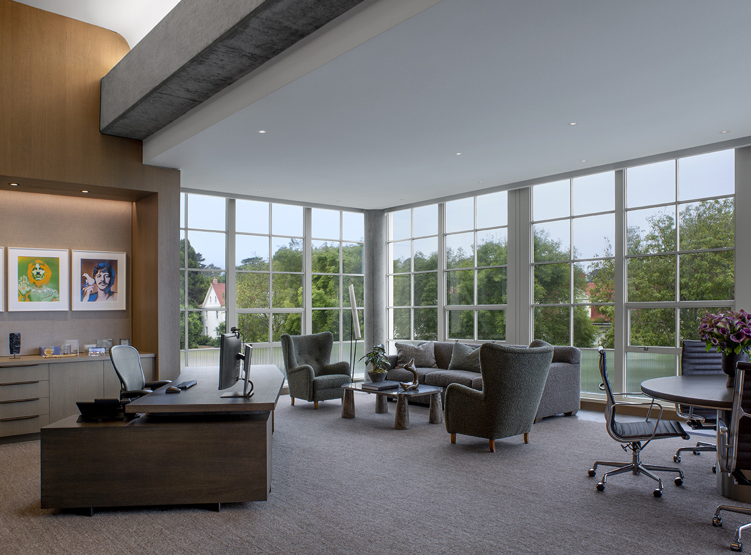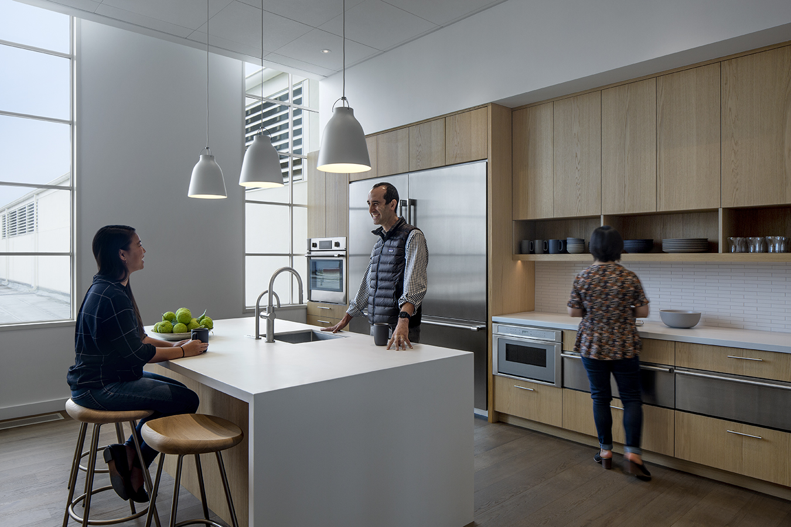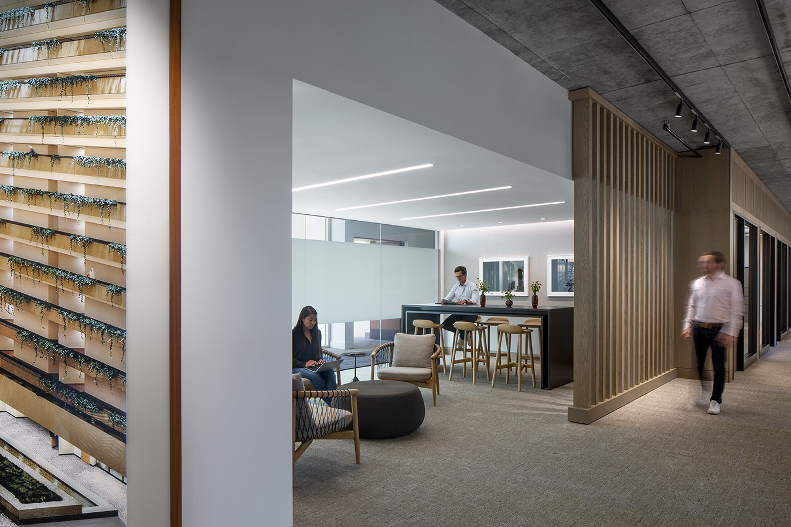Our team was selected to complete tenant improvements for a private equity investment firm’s new office at the Letterman Digital Arts Center. The sophisticated interiors consist of open office space, private offices with custom millwork office fronts, an executive conference room, video conference rooms, an employee breakroom, and gender-neutral restrooms.
We worked closely with the architectural team, design-build MEP team, and millworker to ensure that every unique element was carefully planned and detailed for a flawless installation. Above-ceiling infrastructure was streamlined so that open ceiling has a clean, seamless look and the glass transoms could be installed to the underside of the existing concrete deck.
With construction occurring during a time of significant global supply chain challenges, early procurement and onboarding of subcontractor partners were critical to ensuring materials and equipment arrived on site as expected without delaying the project schedule. Additionally, continuous communication and coordination were key to the project’s success.
