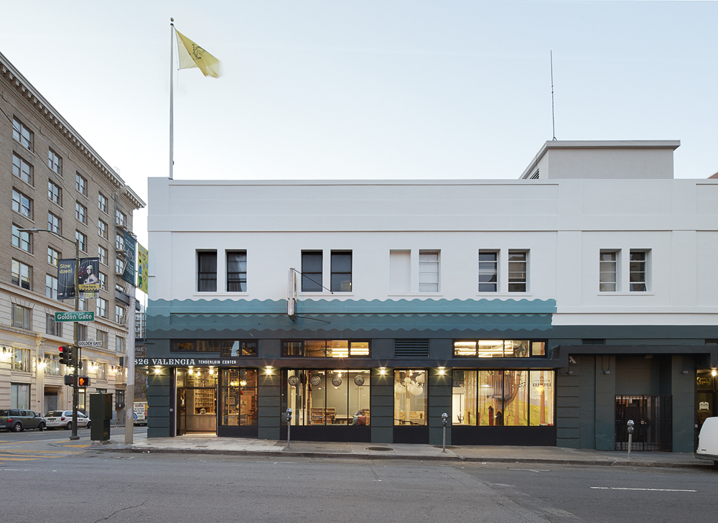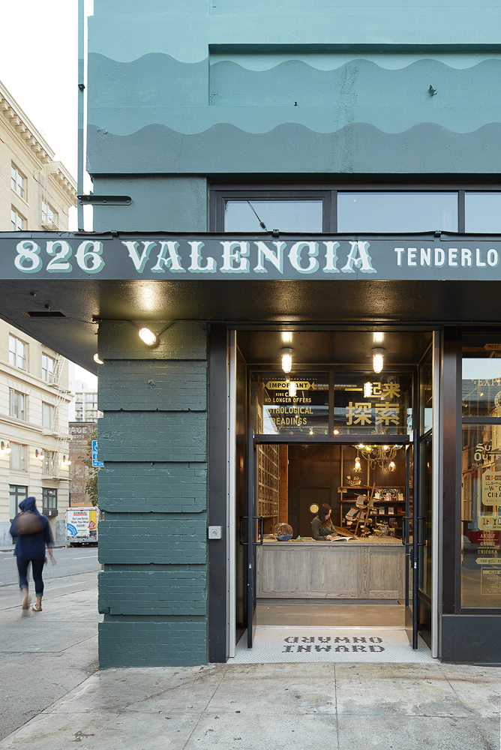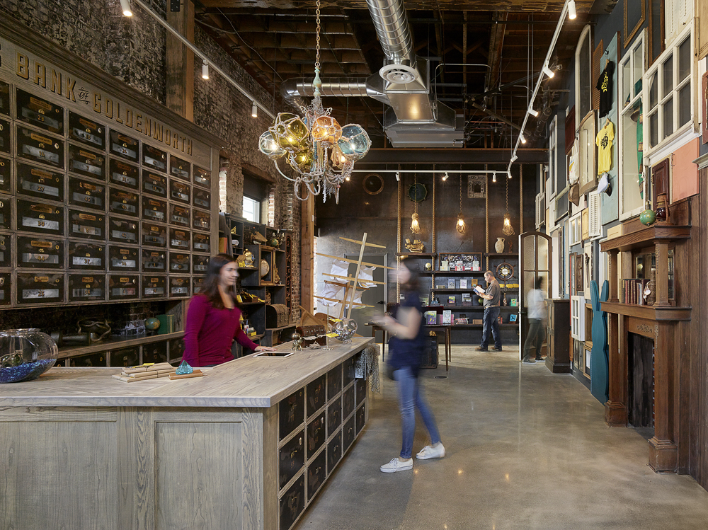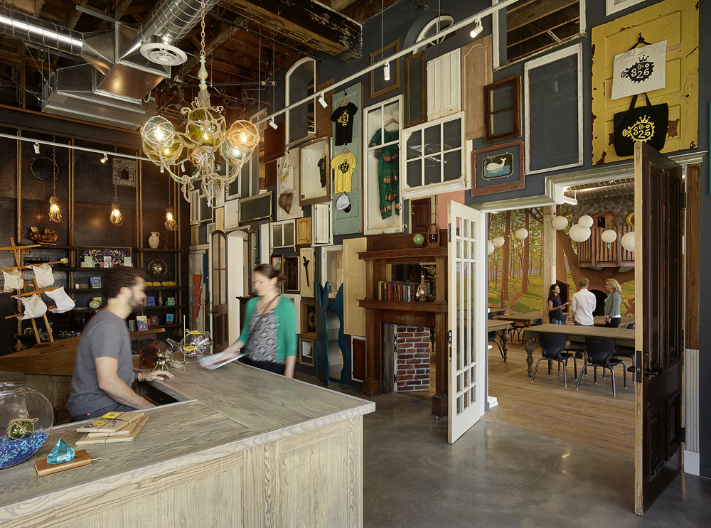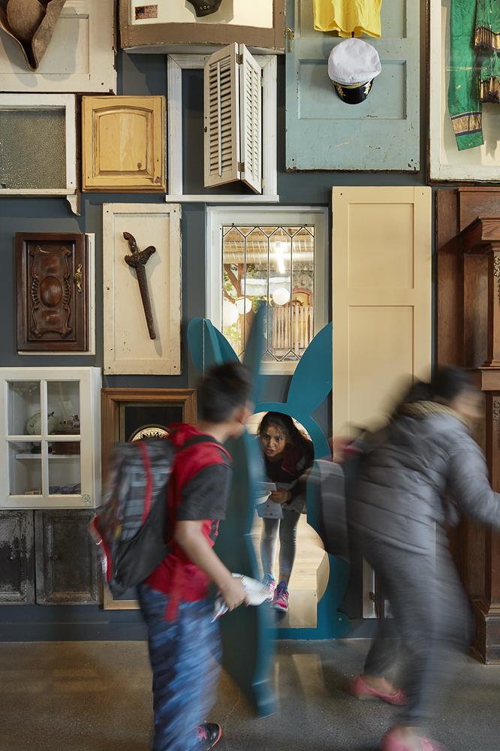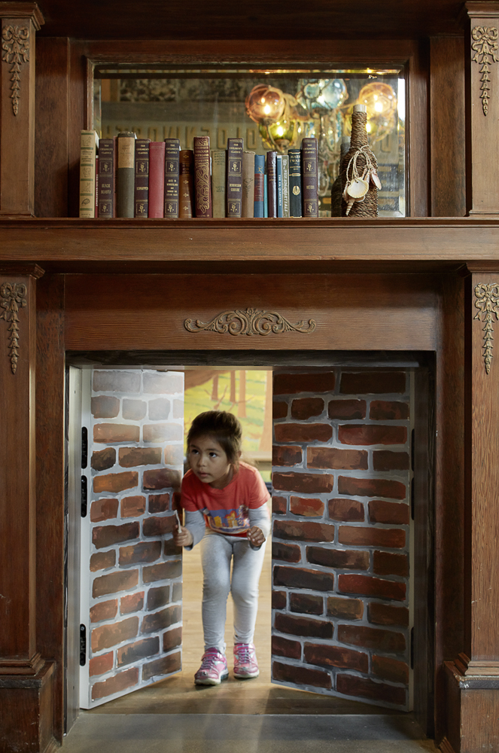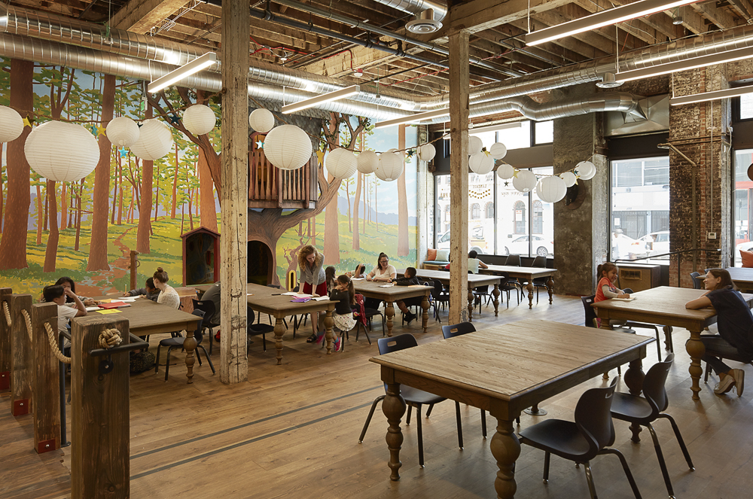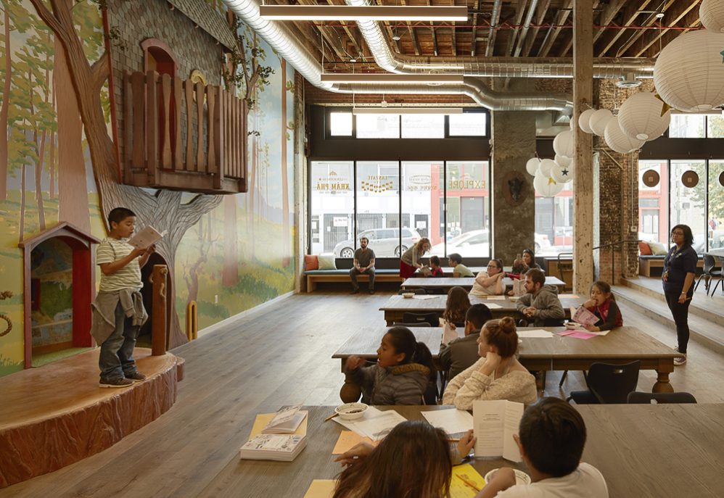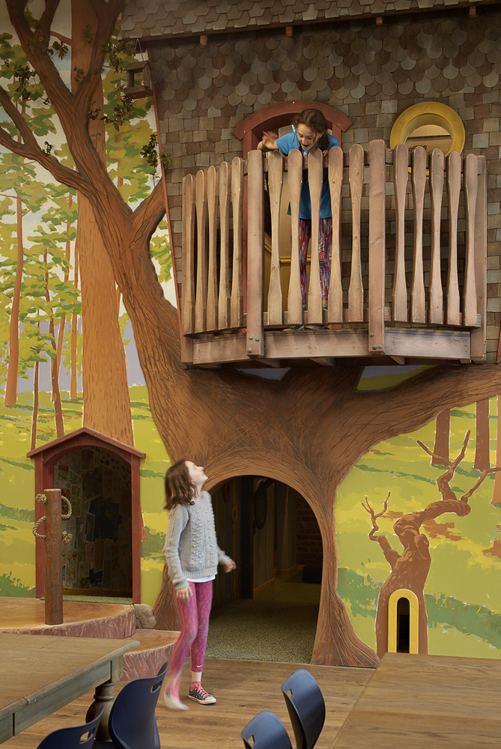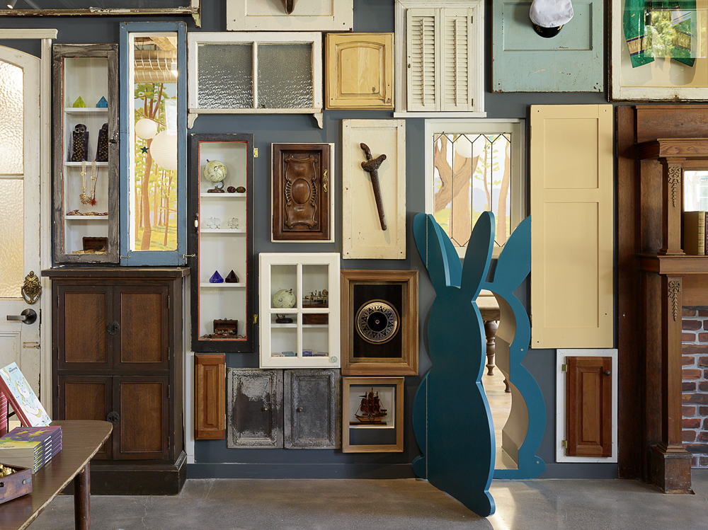BCCI completed the build-out of the Tenderloin Center, a writing/tutoring lab with a retail store for 826 Valencia, a nonprofit dedicated to helping children ages six to eighteen develop their writing skills. BCCI donated its labor and fees to support the project and spearheaded an outreach program with the local subcontractor community.
Located at the corner of Golden Gate Avenue and Leavenworth Street in a one hundred-year-old building, the ground floor space was in poor condition. The retrofit included extensive demolition, abatement, structural upgrades, and tenant improvements to create both a safe and comfortable environment for children to learn and thrive. With a series of modifications to the building over the years, structural deficiencies and many unexpected conditions were uncovered. New footings were poured and structural posts and beams were installed to support the unreinforced masonry structure. Modern materials, such as redirecting light film, were used. The team also incorporated reclaimed doors, wood, mirrors, windows, sheet metal, and a fireplace.
As with all 826 locations, the new space includes a retail storefront, King Carl’s Emporium, which reinforces a theme of exploration. An interactive wall of doors serves as the gateway to the student writing lab. Once inside the writing lab, a treehouse play structure is perched high above the room. Two different floor levels in the writing lab, an existing condition revealed during demolition, supports multifunctional use for tutoring and presentations.
The design of the structures project is the result of an incredible collaboration between multiple firms, including MKThink, Jonas Kellner, INTERSTICE Architects, Gensler, and Office. MKThink and Jonas Kellner took the lead on the interior architecture for the writing center while INTERSTICE Architects created the vision for the exterior. Gensler drove the retail concepts, designing the interiors for the emporium, while Office worked on the store branding, signage, and product design.
The generous contributions from subcontractors and suppliers, all provided at cost or in-kind, amounted to nearly $2 million. Typically on a commercial build-out, there is one subcontractor hired per trade to complete all of the scope for their particular specialty. However, on the project for 826 Valencia, there were many instances where multiple subcontractor firms, that are usually competitors, worked side-by-side to shoulder the work in a trade and minimize the final cost to the project.
Additional Build Team Partners:
- Subcontractors: AMP Printing and Graphics, ALR | Associated Lighting Reps Inc., Anderson Rowe and Buckley Inc., Arrigoni Woods, Ayoob & Peery, Bay Area Concrete, B Metals, Bluewater Environmental Services Inc., California Drywall Co., California Wood Floors, Commercial Casework Inc., Creative Ceilings and Drywall Inc., Cutting Edge Drapery, DeAnza Tile, DW Nicholson Corporation, Design Workshops, Emser Tile, Finelite. Fire Detection Unlimited, Inc., Giampolini Inc., Golden Gate Fire Protection, HD Supply Construction & Industrial – White Cap, Independent Electric Supply Inc., The Lawson Roofing Company, Inc., Majestic Floors Inc., Minton Door Company, Mission Glass Company, McMillan Electric, Microbiz Security Company, Monticelli Painting and Decorating, National Air Balance Co., Nor Cal Floor Design, Omni Sheet Metal Inc., Overhead Door Company, Paganini Electric Corp, Philips Lighting, PPG Paints, Pribuss Engineering, Progress Glass Company Inc., Richard Hancock Inc., Patrick J. Ruane, Inc., Rubio Monocoat, Service Metal Products Inc., SF Interiors, Shaw Floors, Sprig Electric, Surber Drywall Construction Inc., Stockham Construction Inc., Tandus Centiva, Young Electric Co., Wattstopper
- Graphics/Branding: Office, BBDO San Francisco
- Furniture: two
- Artists: Bill Plumb, Dylan Gold, Qris Frye, Raven Mahon
$2 million
in-kind donations from consultants, subcontractors and suppliers
